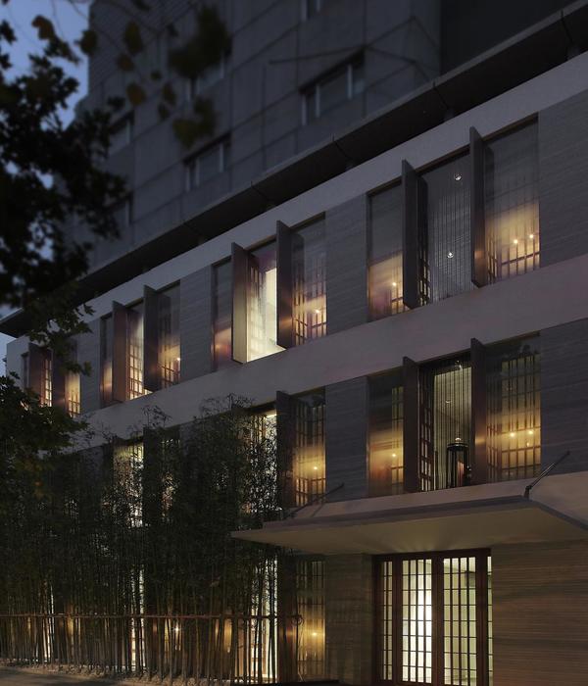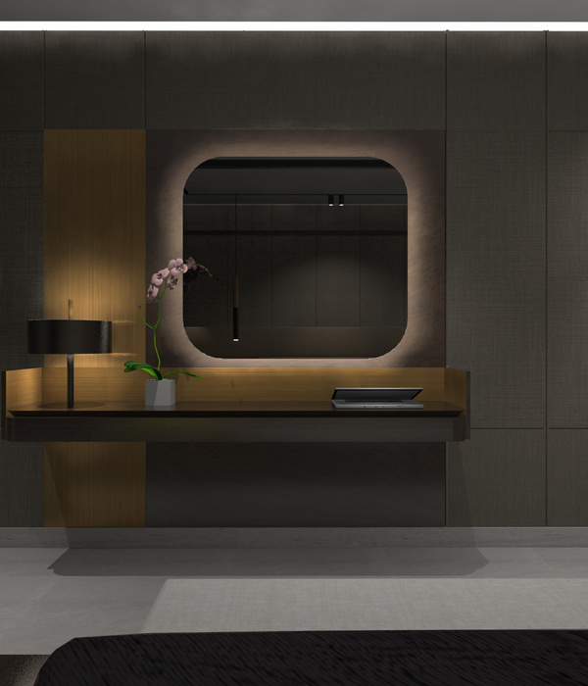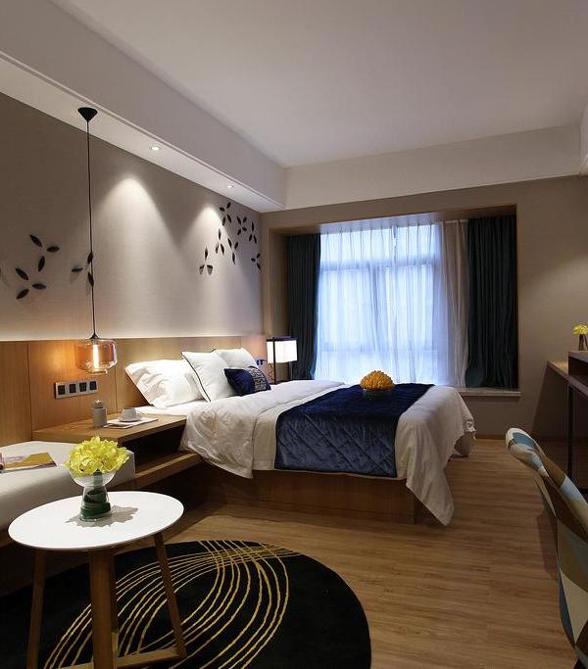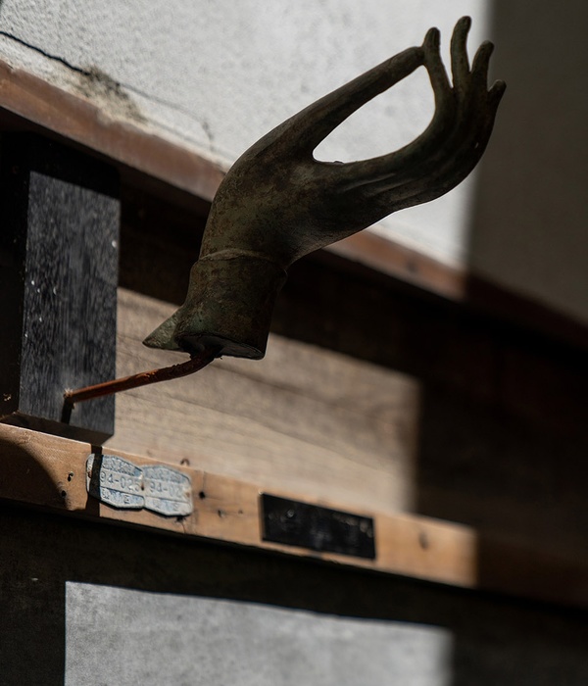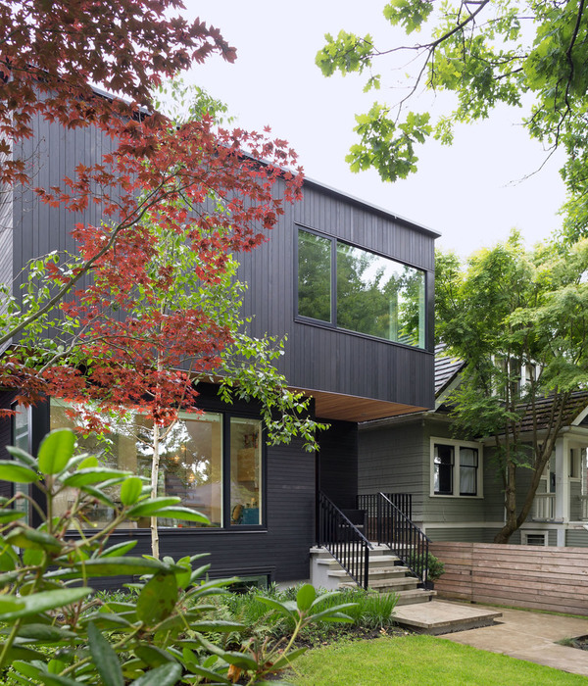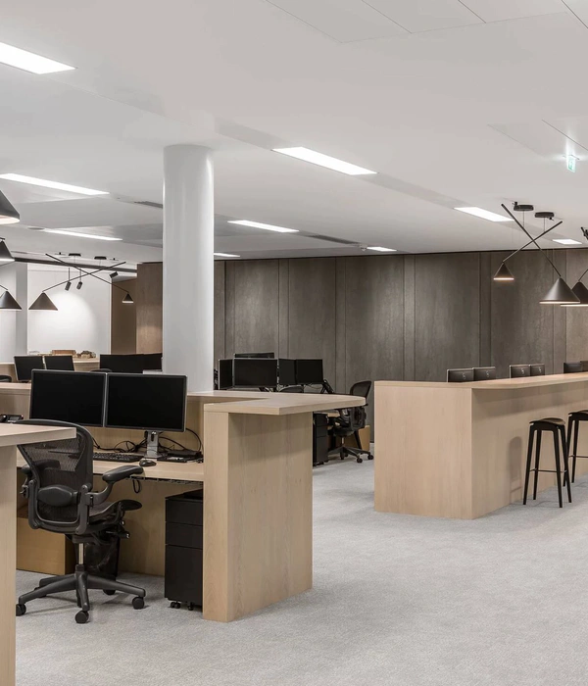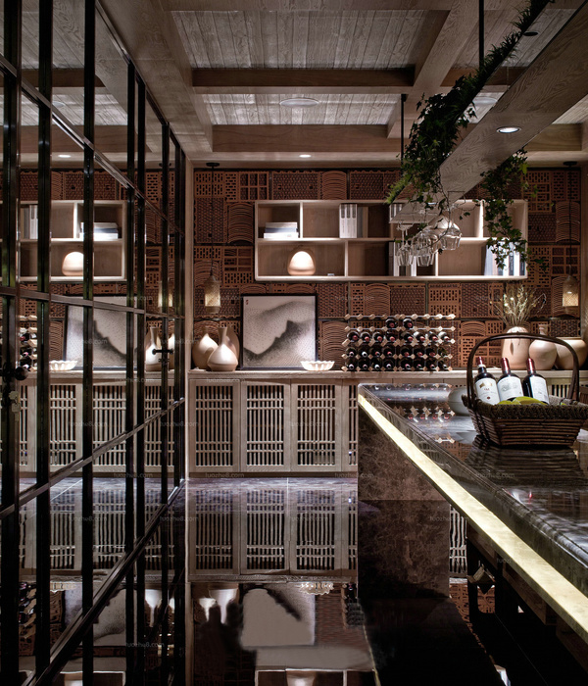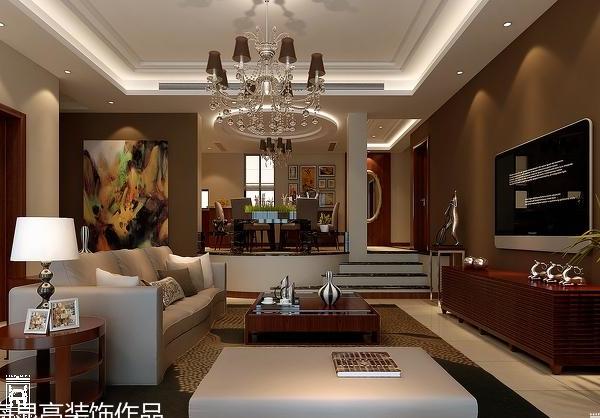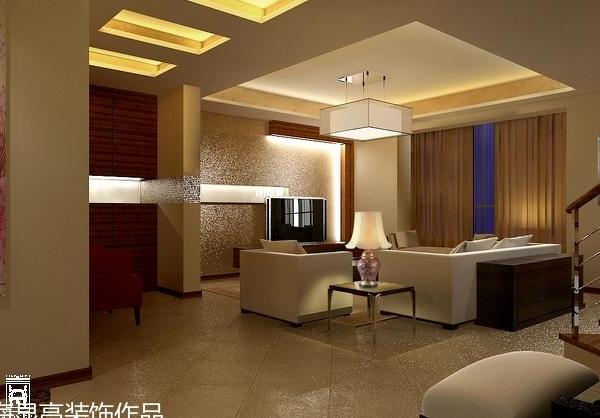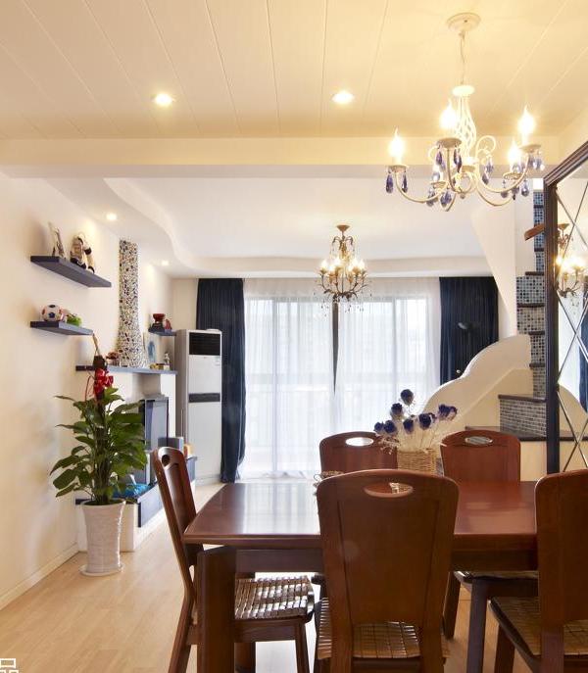Desire for change and originality was the thrust that led the owners to face the renovation of an old house that had been neglected for years. A positive path from the beginning, friendly, optimistic, confident towards the project has made fun and fluid throughout the process of work and that today you can feel when you enter the house.
After the important consolidation interventions to the walls removed the false ceilings, emerged the large wooden beams of the floors that have been brought to light giving life to wide and high spaces, airy, earlier coveted. Even the ancient wall paintings hidden under the suspended ceilings emerged and are preserved, as a trace of an ancient past.
Following the idea of recovery, some elements of the existing furniture have also been preserved and framed in the new configuration.
The recovery was a stimulating reason to search for new design solutions, as happened for example for the various existing walnut libraries. Some of them, after being attached to white, have been renewed in the system of supports with the use of metal bars inserted at different heights in the pre-existing holes, while the wooden shelves have been replaced by back-lacquered glass with colours inspired by the "pop-art".
Also the wardrobe of the corridor in walnut has been lacquered white and integrated as a "wall cabinet" by means of side containers with a wall effect.
The new internal distribution has allowed the realization of a room for the extra children, allocating a new location to the old bathroom.
The new services, bathroom and laundry have been placed behind the wall bookcase whose entrances rendered as invisible walls integrate with it as a side completion.
This room of passage to the living area, once used as a dining room, today there is the terminal of a path that starts from the entrance and that has as background a painted arch that prolongs the perspective. As a piece of furniture, a sterility in a vase by Fermliving.
The colour intervened to mark the rhythm of the environments between one passage and another like portals, and geometric lines drawn with color, weigh the masses on the large wall balancing the solids with the voids of the openings. Even the old wooden staircase was renewed with color, remembering the keyboard of a piano. The open kitchen that is an integral part of the house, is Arrital. A day room on the work floor communicates with the corridor determining the connection by means of a long snack.
The coloured cupboards in the hallway are by Minotti Italia. In the corner sofa, the chair Desert Fermliving, from the modernist style in tubular steel painted black and canvas seat is combined with the existing cherry wood furniture. The chairs around the existing cherry wood table are by Moorman. Some works by Marco Coda, Neapolitan artist who works the braided rope. The entire industrial-style lighting is Ottava Strada.
[IT]
Voglia di cambiamento e di originalità è stata la spinta che ha portato i proprietari ad affrontare la ristrutturazione di una vecchia casa che per anni era stata trascurata. Un percorso positivo sin dalle prime battute, cordiale, ottimista, fiducioso nei confronti del progetto ha reso divertente e fluido tutto l’iter dei lavori e che oggi si avverte entrando già in casa.
Dopo gli importanti interventi di consolidamento alle murature, rimosse le controsoffittature, sono emerse le grandi travi in legno dei solai che sono state riportate alla luce dando vita ad ampi ed alti spazi, ariosi, prima agognati. Anche le antiche pitture murali celate sotto i controsoffitti sono emerse e conservate, come traccia di un’antico passato.
Sulla scia dell’idea del recupero anche alcuni elementi dell’arredo preesistente sono stati conservati e inquadrati nella nuova configurazione. Il recupero è stato un motivo stimolante di ricerca di nuove soluzioni progettuali, com’è accaduto ad esempio per le varie librerie esistenti in noce. Alcune di esse infatti, dopo essere state attintate di bianco, sono state rinnovate nel sistema degli appoggi con l’utilizzo di barre metalliche inserite a diverse altezze nei fori preesistenti, mentre i ripiani in legno sono stati sostituiti da vetri retrolaccati dai colori ispirati dalla “pop-art”.
Anche l’armadio del corridoio in noce è stato laccato bianco e integrato come un “armadio a muro” mediante dei contenitori laterali ad effetto parete.
La nuova distribuzione interna ha permesso la realizzazione di una camera per i ragazzi in più, destinando una nuova location al vecchio bagno. I nuovi servizi, bagno e lavanderia sono stati posti alle spalle della libreria a muro i cui ingressi resi come pareti invisibili si integrano con essa come un completamento laterale.
Questa camera di passaggio alla zona living, un tempo adibita alla sala da pranzo, oggi si presenta il terminale di un percorso che inizia dall’ingresso e che ha come sfondo un arco dipinto che ne prolunga la prospettiva. Come complemento d’arredo una sterilizia in un vaso di Fermliving.
Il colore è intervenuto per scandire il ritmo degli ambienti tra un passaggio ed un altro come dei portali, e linee geometriche tracciate con il colore, pesano le masse sulla grande parete bilanciando i pieni con i vuoti delle aperture. Anche la vecchia scala in legno è stata rinnovata con il colore, ricordando la tastiera di un pianoforte.
La cucina open che fa parte integrante della casa, è Arrital. Un vano giorno sul piano di lavoro comunica con il corridoio determinando il collegamento mediante un lungo snack.
Le madie colorate nel corridoio sono di Minotti Italia. Nell’angolo divano, la sedia Desert di Fermliving, dallo stile modernista in tubolare di acciaio verniciato nero e seduta in tela si accosta all mobile in ciliegio esistente.
Le sedie intono al tavolo in ciliegio esistente sono di Moorman. Alcune opere di Marco Coda, artista napoletano che lavora la corda intrecciata.
L’intera illuminazione in stile industrial è di Ottava Strada.
{{item.text_origin}}

