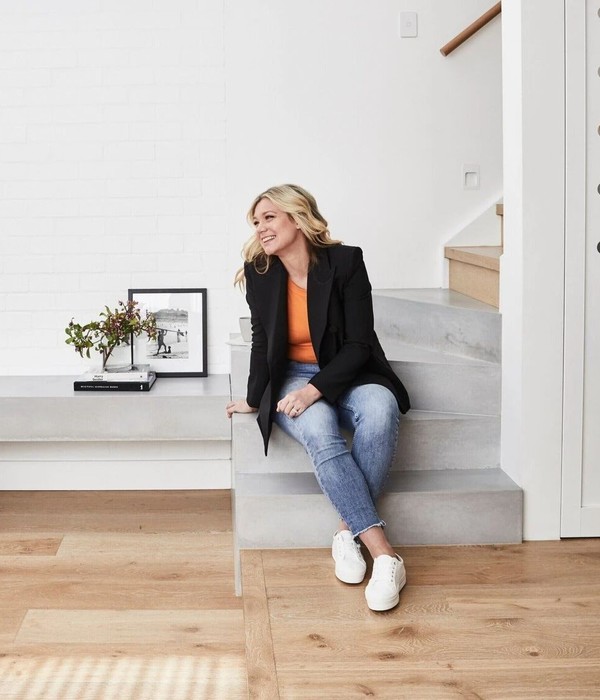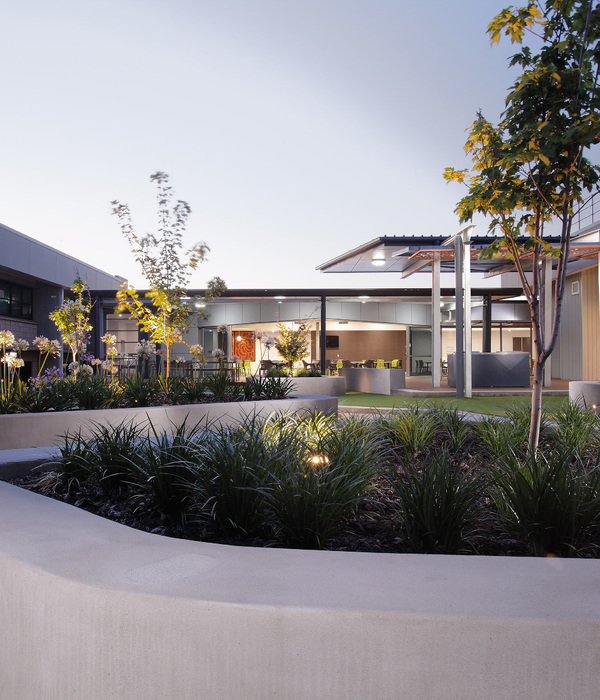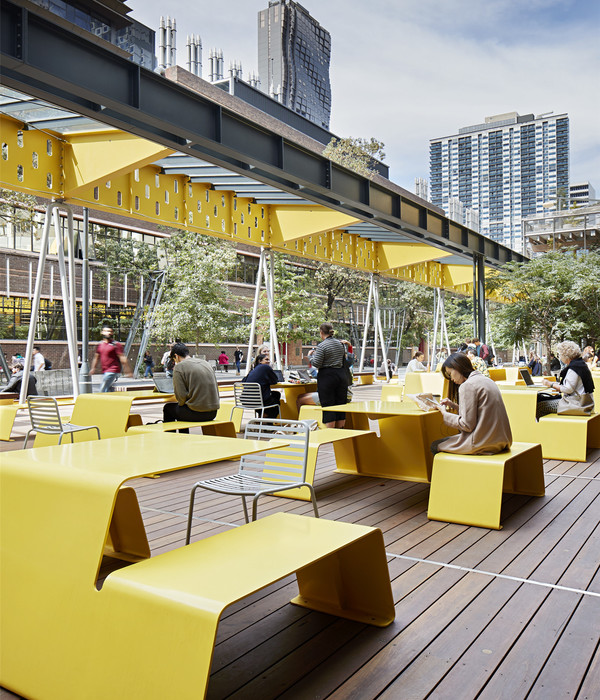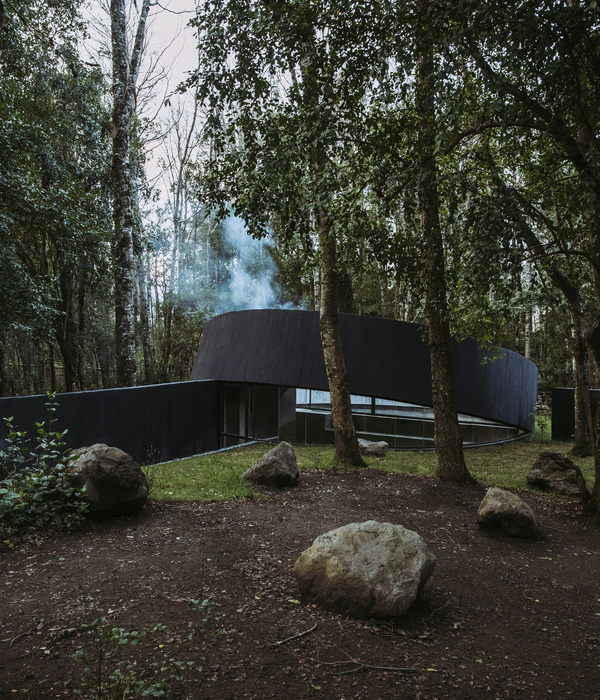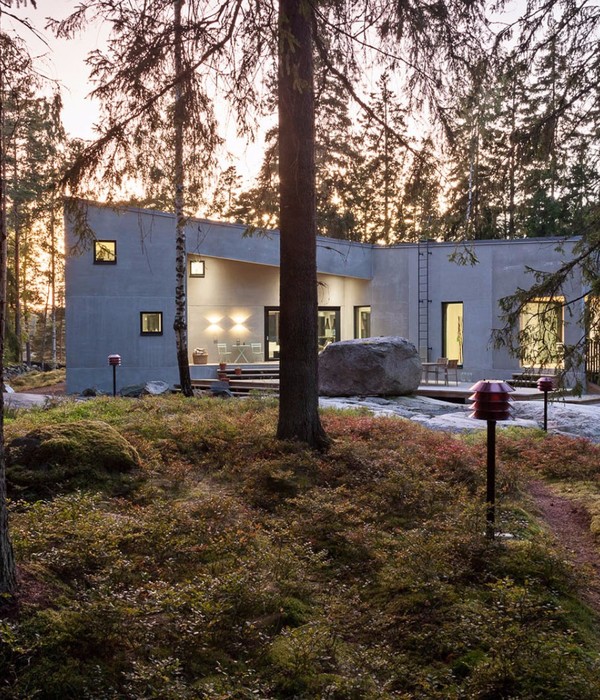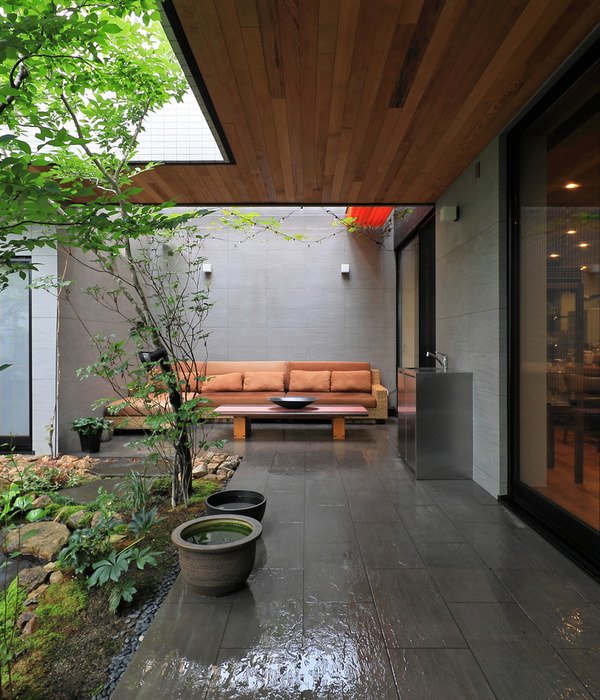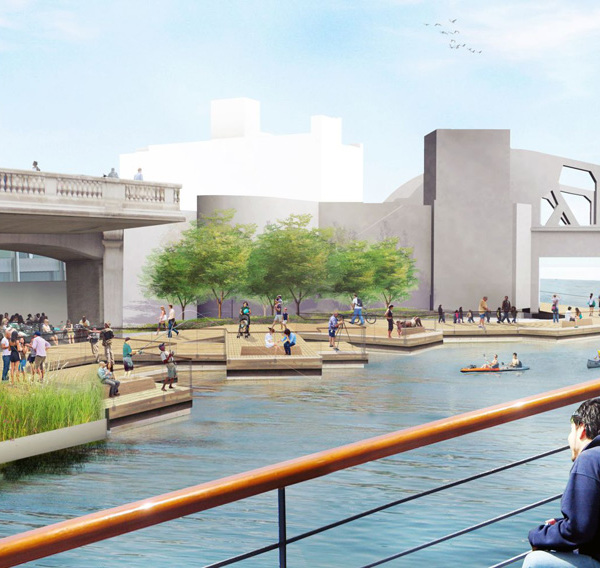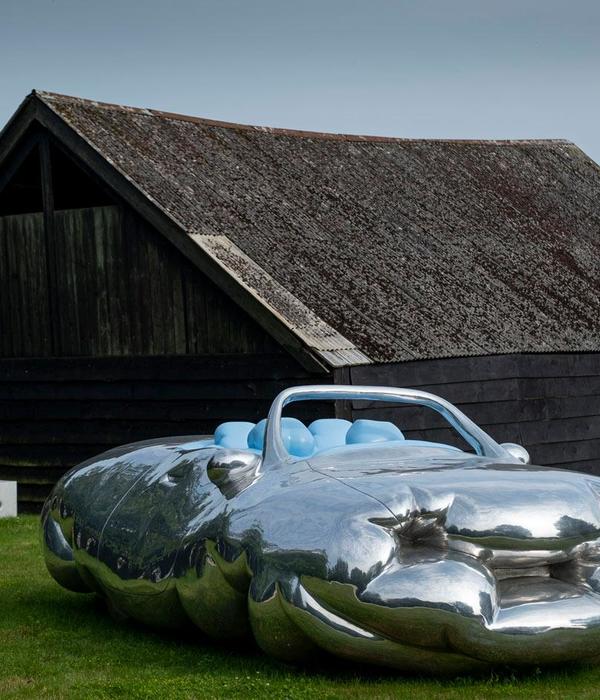Architect:I LIKE DESIGN STUDIO
Location:2 Soi Ram Intra 65, Lane 2-2-8, Khwaeng Tha Raeng, Khet Bang Khen, Krung Thep Maha Nakhon 10220, Thailand; | ;
Project Year:2022
Category:Offices;Private Houses
This house serves as both the designer's residence and office, and it all started with the design question, "What kind of house do I want?" from being a designer who must investigate the homeowner's needs, preferences, and habits in order to obtain design work that meets the customer's needs as much as possible.
I can find an answer to the question, and I like the simplicity with hidden details, unpretentiousness, and humility, until I discovered the Japanese philosophy of "Wabi sabi," which partially corresponds to the meaning we wanted to design this house with. I'm still looking for the meaning of "Wabi sabi" in interesting ways and perspectives. Whether it is to appreciate the beauty of nature as it is, to appreciate the beauty that has changed over time, to minimize the unnecessary to reveal something hidden, to use space that is not superfluous and to live simply, etc.
The front of the house is designed to recede into the land’s longest side to provide parking for employees and visitors. The floor was designed with gravel rather than concrete to reduce the hardness of the floor and make it look less like a parking lot. The parking line is divided by the tall trees in front of the house on the east side. The east wall is designed to be solid from the outside to provide privacy and prevent heat from entering the building. Sunlight shines on the walls every morning at sunrise, casting shadows and creating images of light and trees along the walls. Residents will admire and experience the light and shadow on the specially plastered, semi-handcrafted walls in that smoothness every morning. I think the dimension of shadows moving with the wind or with the time of day is beautiful.
There are office and parking lots on the ground floor. The house's center was designed as a tree court that opened to the sky. This is the main view from office, which can be seen as a large bonsai with an oblique line leading the eyes to the sky. Only during the midday hours will sunlight shine through the leaves and down to the gravel floor below. Another thing that I think is very beautiful and will only be able to experience during that time is this.
The natural wind direction is through the back of the house, which is designed as a wind tunnel from the back to the front. Residents will be able to feel the natural wind before entering the house, where most of the living space is air-conditioned. Because of the natural wind, the staircase was designed to be placed in the southwest. A fixed glass louver at the bottom of the stairs absorbs and disperses wind into the building.
The rooftop is intended to be a place to plant a garden that will be used in the house. Residents will have the opportunity to reconnect with nature, experience the soil, cultivate, and slow down. These are uncommon in city life. The other side of the rooftop is set up as an outdoor dining area, with the edge of the wall raised to obscure the view of the surrounding environment. The only thing visible was the surrounding sky, which changed colors depending on the time of day.
The interior of this house is designed to use the least amount of space possible. The area inside this house is approximately 350 square meters, with an office area of 110 square meters on the first floor, accommodating 10 employees, and a manager's room that can be converted into a meeting room for 6 people. The house on the second floor has a living-dining room, kitchen, and three bedrooms, with a total usable area of approximately 190 square meters. A 50-square-meter gym and prayer room are located on the third floor. There are 7 residents in the residential section.
Everything, whether it's a way of life that allows us to simplify our identities as designers or residents. The ability to sense and appreciate one's surroundings. Finding meaning in our lives or eliminating the unnecessary. These are helpful to me as I explore my mind.
Design Team : Narucha Kuwattanapasiri
Interior Architect : Narucha Kuwattanapasiri
Landscape Architect : Narucha Kuwattanapasiri
Structural Engineer : Kor-It Structural Design and Construction Co.,Ltd
System Engineer : Kor-It Structural Design and Construction Co.,Ltd
Photographs : Soopakorn Srisakul
▼项目更多图片
{{item.text_origin}}

