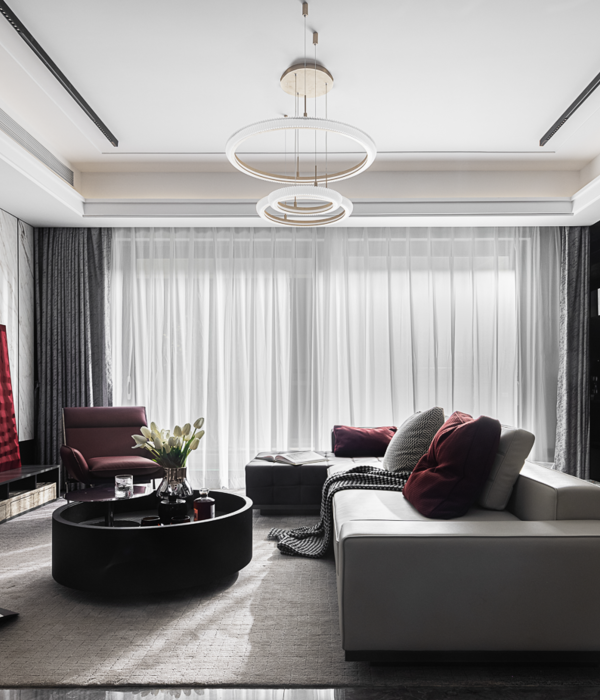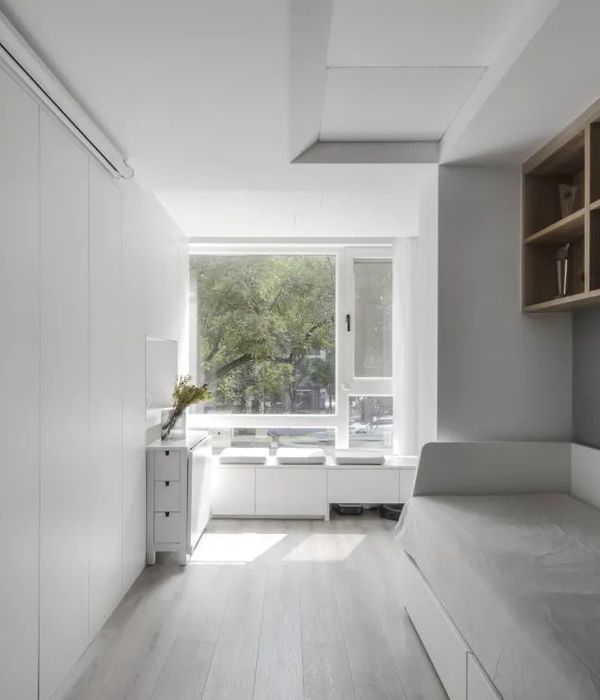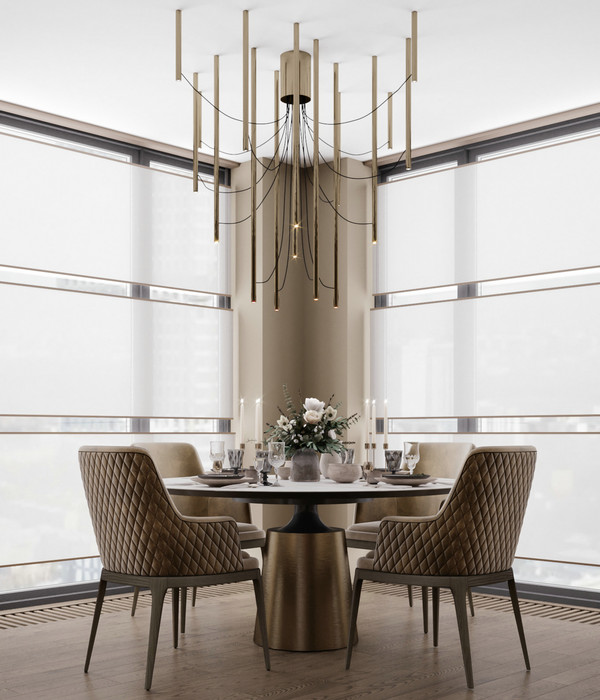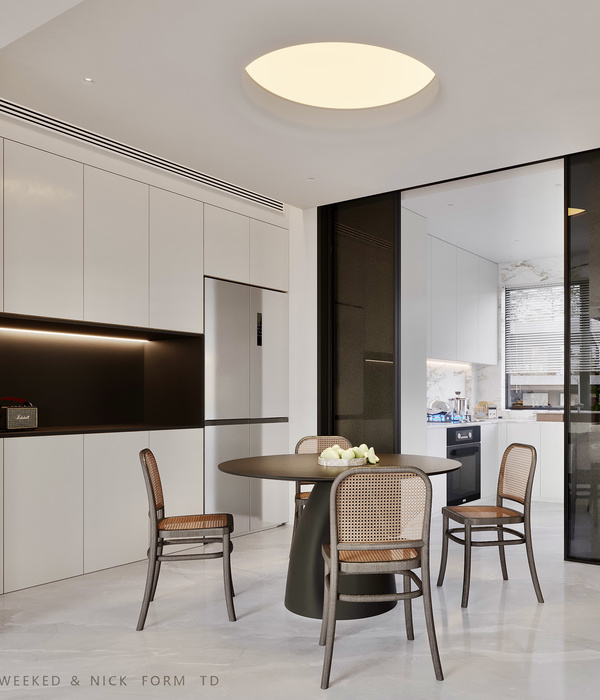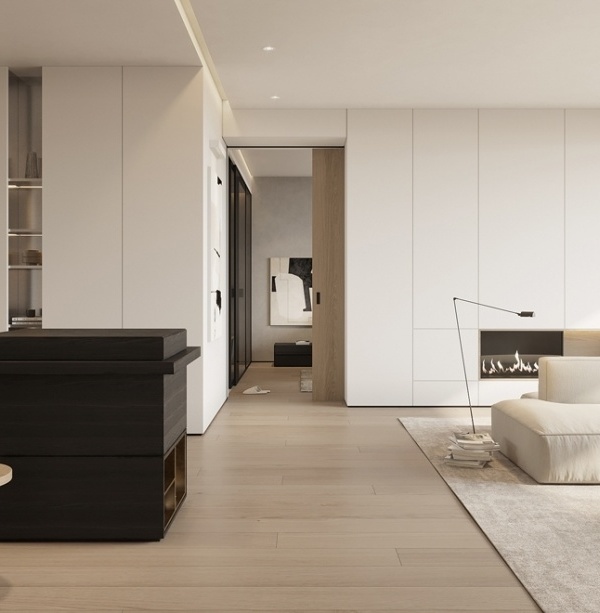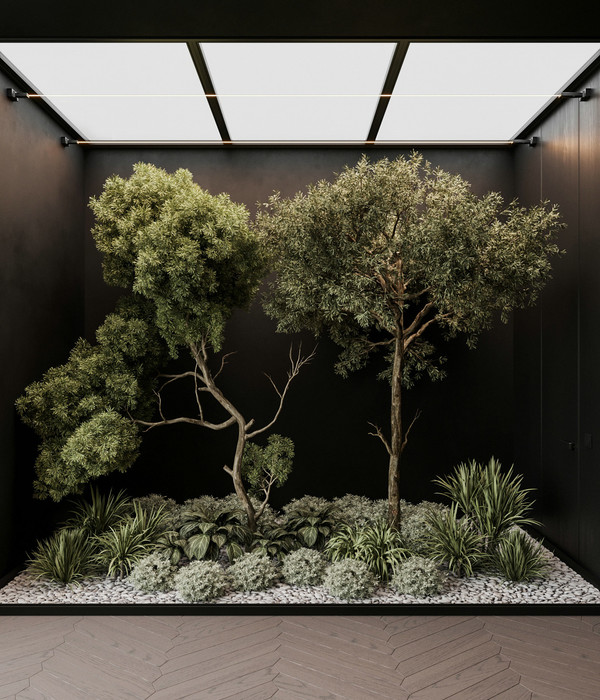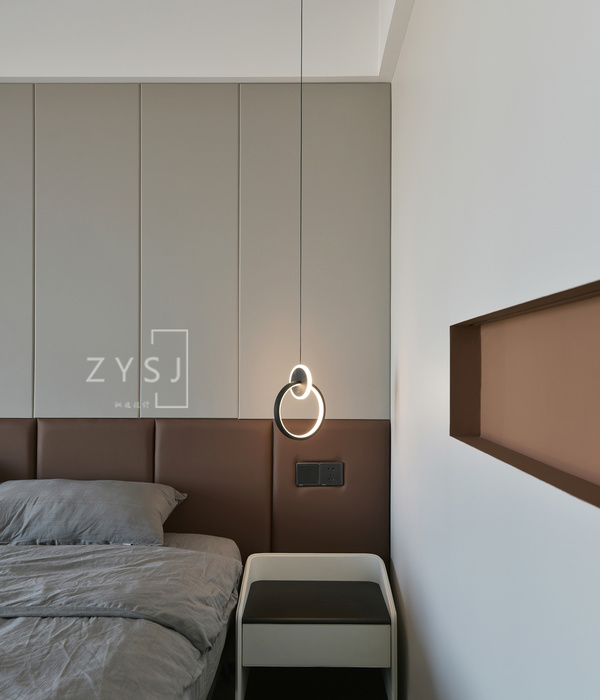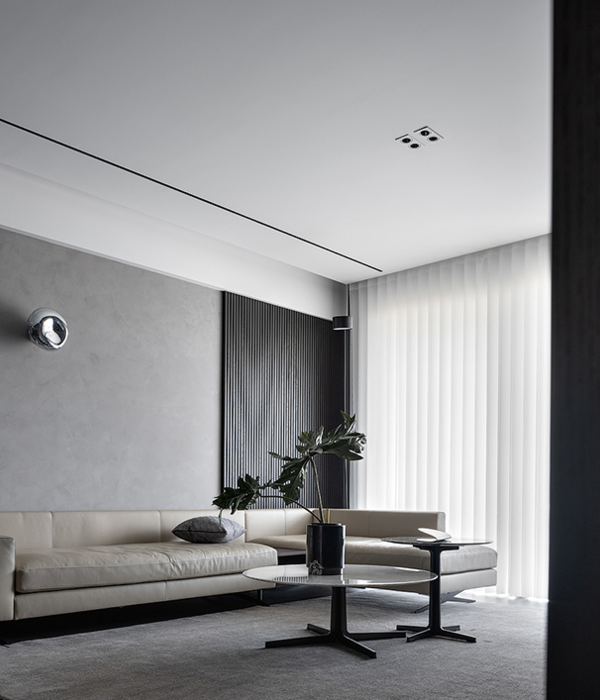Architect:Mei architects and planners
Location:Westerkade 2, Gouda, Netherlands; | ;
Project Year:2017
Category:Warehouses;Apartments;Housing
Cheese Warehouse‘De Producent’ in Gouda, the international famous Dutch Cheese Capital, experienced a spectacular transformation to residential lofts. Mei architects and planners together with White House Development initiated this successful development. In the heart of the building a spacious atrium is created, enclosed by 52 unique and sophisticated loft homes. Because of the innovative re-use of elements from the old cheese warehouse, like the original cheese boards, you can still experience the 100-year-old history of making cheese.
Dark alley transformed into light atrium The original cheese warehouse of ‘De Producent’ is a national monument. Therefore the main changes of the transformation to loft homes are only visible once you enter the building. The removal of pieces of the floor and facades on both sides of the original ventilation alley,and the addition of a glass roof, creates a royal atrium that brings light into the building. Parts of the original alley facade have been remained up and running as hoistway. The residents are able toreach their apartmenton one of the four floors through two glass elevators which go up and down along the historical facades, while experiencing the building to the fullest.
Meaningful Re-use For this transformation, Mei saved as much elements as possible from the former cheese warehouseto give them a second life in the new construction. The shelfs, where cheese ripened for over 100 years, are re-used as finishing touch on the facades in the atrium. After extensive research it turned out possible to treat the cheese boards with monomers to meet the fire resistant requirements. The signs of use on the boardsremained visible after this treatment. In some of the cheese shelfs a saying is carved as an extra meaning. These sentences come from a typical Dutch board game that was found in the archive of De Producent. The attentive resident or visitor will be surprised by these references to the history of cheese making.Also, the original trays, which hung onto the shelfs to manage the maturation process, are being re-used; as house numbers.
Circularity in this project is not only for sustainability and cost-effectivity reasons, but it gives sense to the building by keeping the 100-year-old history alive.
Existing wooden floors as formwork To carry the weight of a million kilosof cheese, the warehouse had two separate construction systems. One for the building and one for the cheese. The original construction is re-used and maintained unfinished and visible in the loft apartments; steel columns, wooden and concrete ceilings and wooden attic beams.The existing floors are used as lost formwork for the new concrete floors in such a way that the original wooden ceilings remained visible and give a historic touch to the apartments.
In conversation with the residents Due to the strategic placement of loggias in the facade – maintaining the monumental rhythm of characteristic small windows – a diverse range of floorplans was possible. All loft apartments are different, varying from 60m2 to 180m2, and tailor-made to individual wishes. Upon purchase, every buyer receiveda personal consult with the architect. This was easy to organize, as Mei was involved inboth the development and the sale of the apartments. Worth mentioning is the fact that all loft apartments – before an unknown type of living in Gouda – were sold within three months.
▼项目更多图片
{{item.text_origin}}

