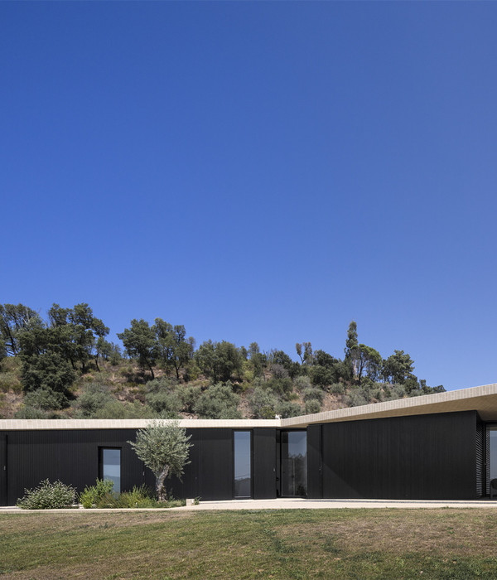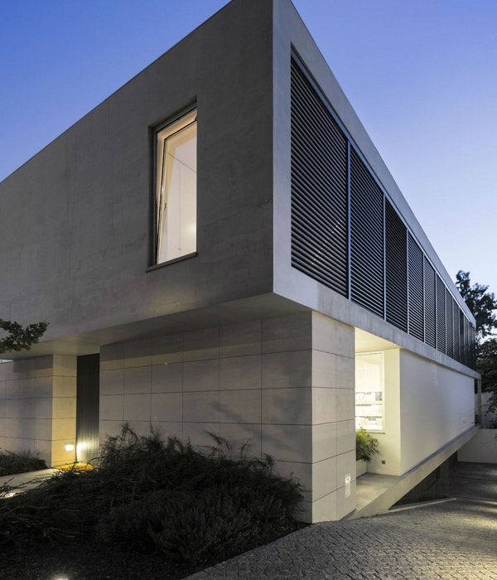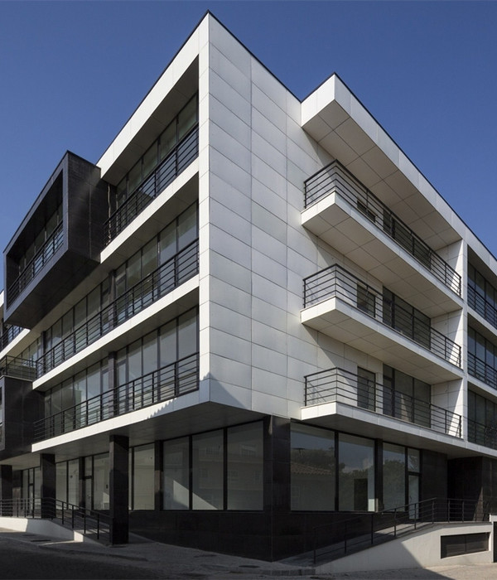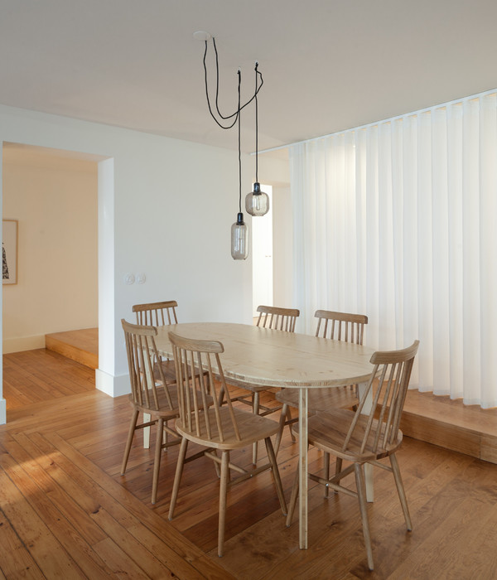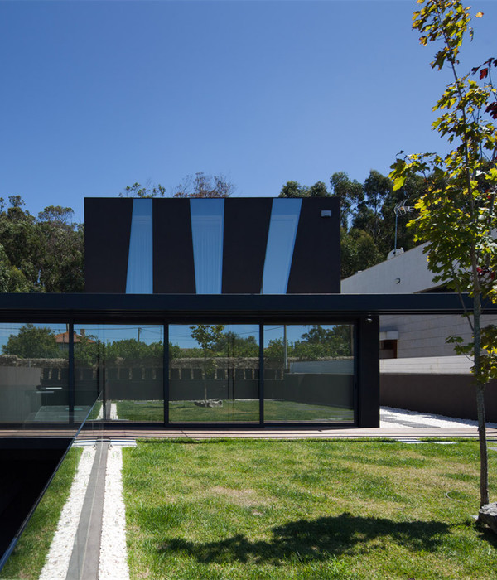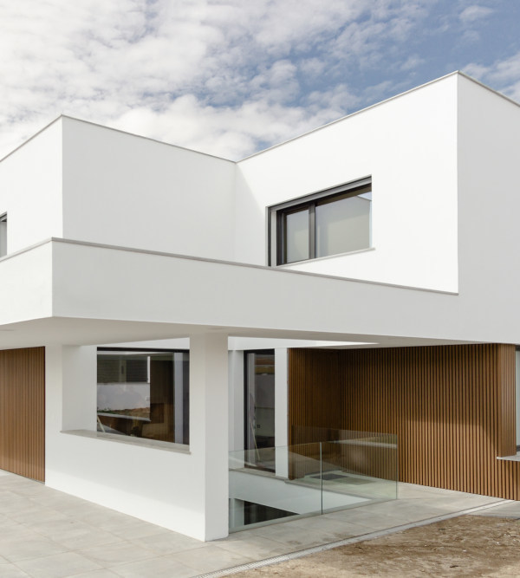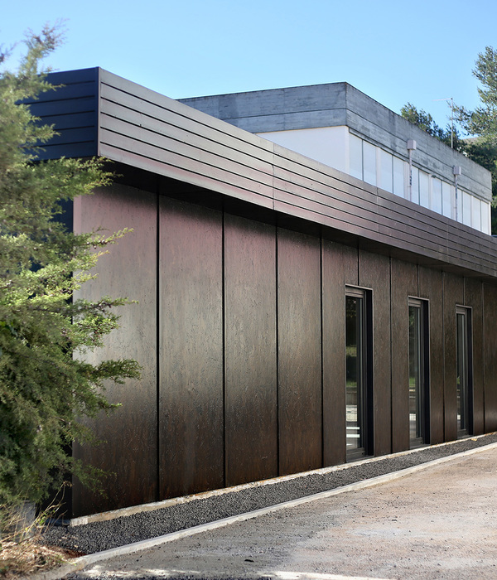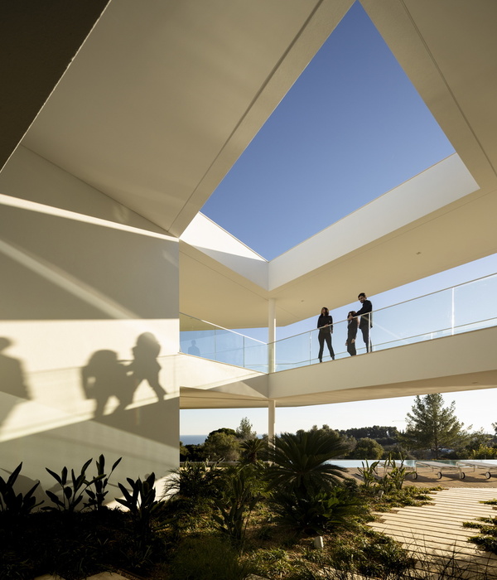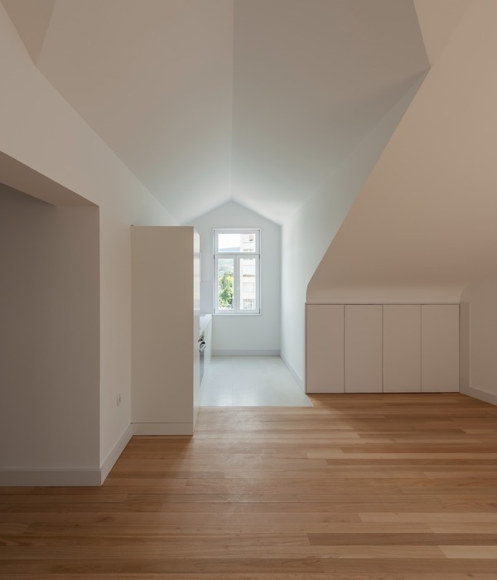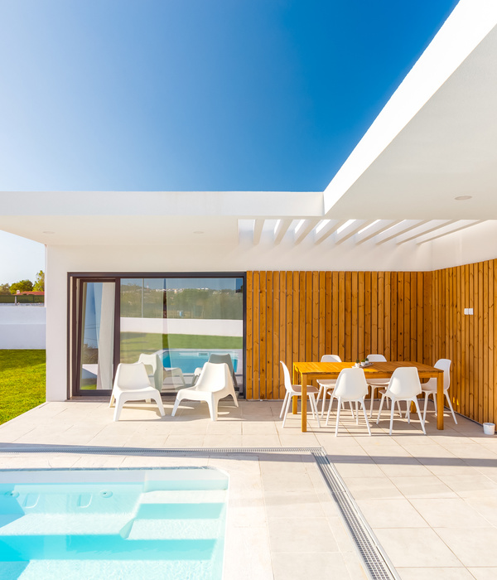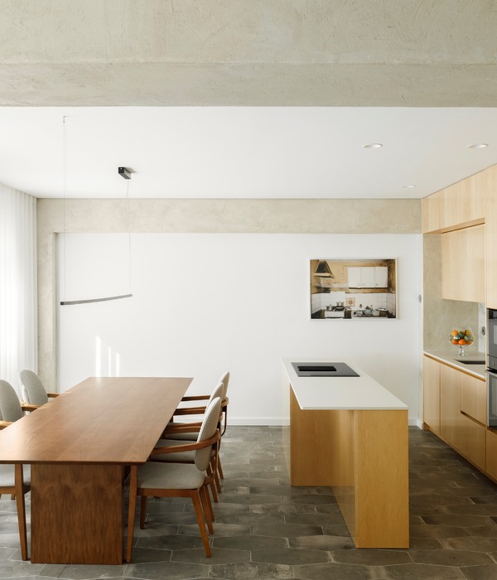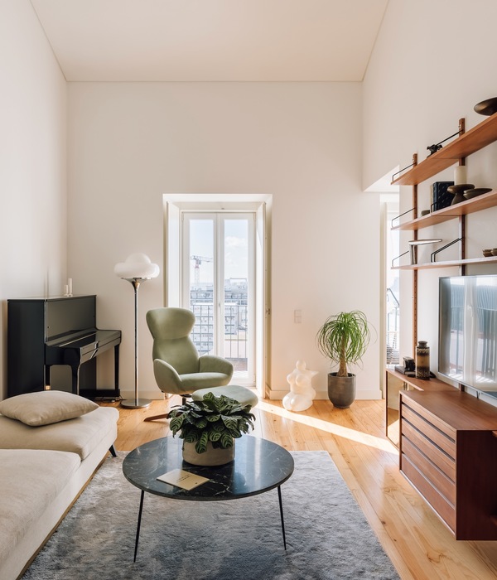一个乡村度假胜地,这是一对有孩子的年轻夫妇的梦想。早在2019年,他们便雇佣了Diego Revollo来设计他们的乡村别墅的室内。Diego Revollo公司的长期客户,表达了他们对舒适空间的渴望,希望它可以拥有像在他们城市中的家一样的设施,同时还可以提供其他感官和审美的体验,并与自然有更直接的互动。
A country retreat. That was the dream of the young couple with children, when back in 2019 they hired Diego Revollo to design their country house interiors. Long-time clients of Diego Revollo firm, they expressed their desire for a cosy space, which could offer the same amenities they have in their home in the city, but providing other sensory and aesthetic experiences, with a more direct interaction with nature.
由于大流行病,这种愿望得到了加强,并转化为对每个房间的舒适和平静的追求。于是就采用了中性色调,决定了整个住宅的装潢。为了不影响工作室想要强调的和平氛围,他们的设计方法侧重于探索不同的形式、框架和可塑性,特别是促进天然材料的使用,避免任何色彩元素。
Due to the pandemic, this desire was strengthened and translated into the search for lightness and calmness in each one of the rooms. A neutral palette has then been adopted, dictating the décor of the entire residence. Avoiding any colourful element – in order not to compromise the peaceful aura that studio intended to emphasize –, the design approach focused on exploring different forms, framings and plasticities, especially promoting the use of natural materials.
一个大花园是这个家庭所提出的要求,希望它可以作为他们在乡村舒适的度过每一天的最佳休闲空间。从这个意义上说,园林绿化应该尽可能地自然,有广阔的草地,本地物种和印象“它一直在那里”,根据业主的说法。客户还错过了一个户外生活区,在那里人们可以体验到在阳光下、风中、雨中的感觉,因为房子没有任何露台或阳台。为了满足这样的需求,客户给了Diego Revollo一个挑战,即:为房子设计一个附件。
A large garden was also a requirement of the family, as the leisure space par excellence for their days spent in the countryside. In this sense, landscaping should be as natural as possible, with a vast grassy area, native species and the impression “that it had always been there”, according to the owner’s words. Clients also missed an outdoor living area, where one could experience the feeling of being outside, under the sun, the wind, the rain – since the house does not have any terrace or balcony. In order to satisfy such need, clients gave our firm the challenge of designing an annex for the house.
为此,工作室最初考虑是,一方面,要确保拟议的体量不会阻碍位于该地块后面的湖泊的景观,另一方面,它的形式不会与主屋的设计形成竞争关系,但也不会仅仅代表其结构的缩影。因此,工作室设计了一个水平的建筑,有轻盈的结构和屋檐--参考了住宅的设计。它在地块上的植入计划是按照主起居室的排列,保证其与住宅在形式和空间上的一致性。
For that purpose, studio initial concerns were, on the one hand, to ensure that the proposed volume would not obstruct the view of the lake located at the back of the lot, and on the other hand, that its form would not compete with the design of the main house, but neither represent a mere miniature of its structure. Therefore, a horizontal construction was designed, with light structure and eaves - references to the residence design. Its implantation on the lot was planned to follow the alignment of the main living room, guaranteeing formal and spatial cohesion with the residence.
Architect:DiegoRevollo
Photos:RuyTeixeira
Words:小鹿
{{item.text_origin}}

