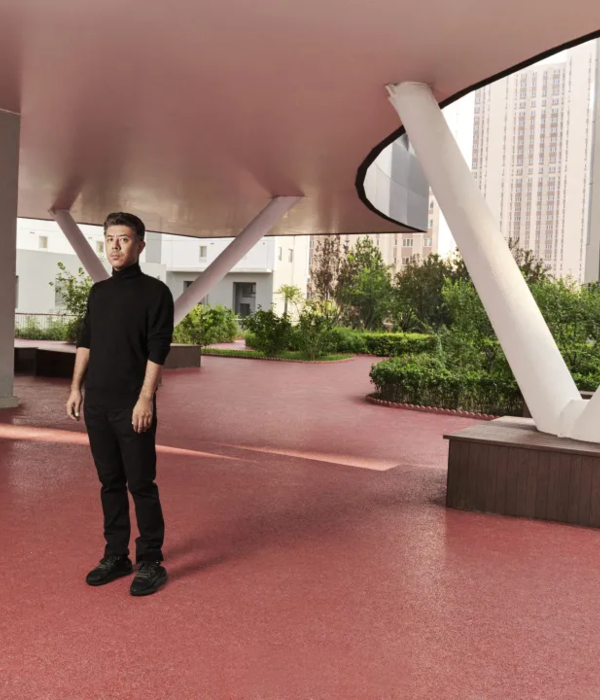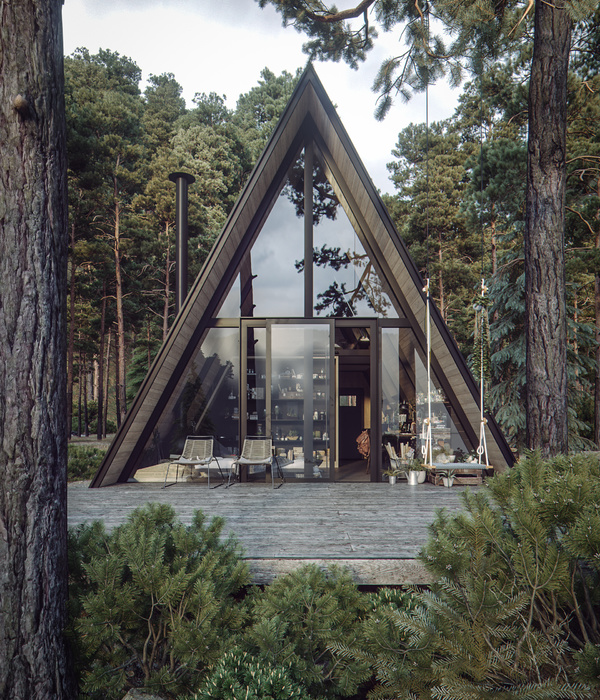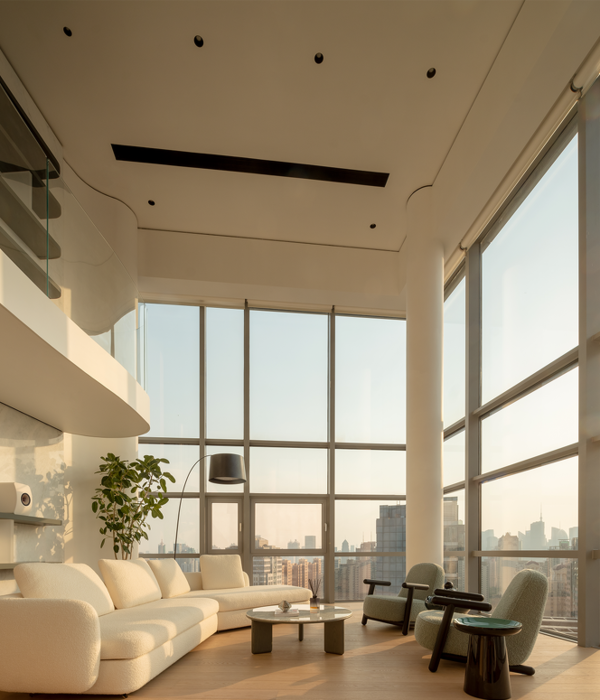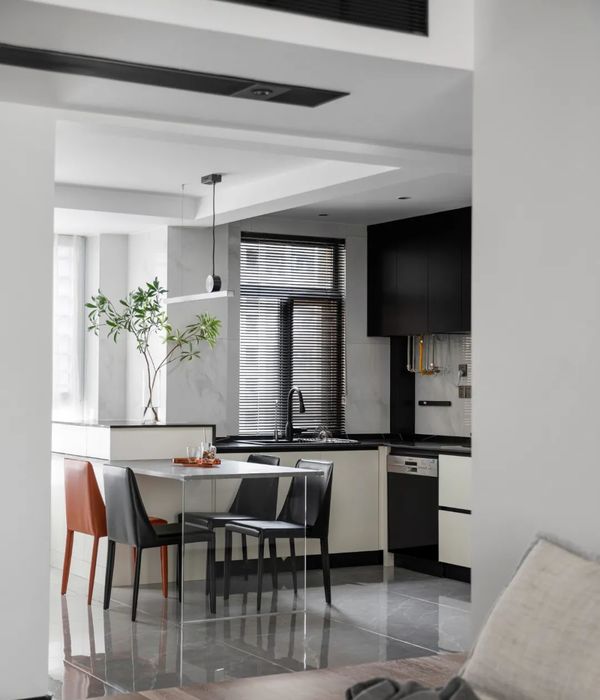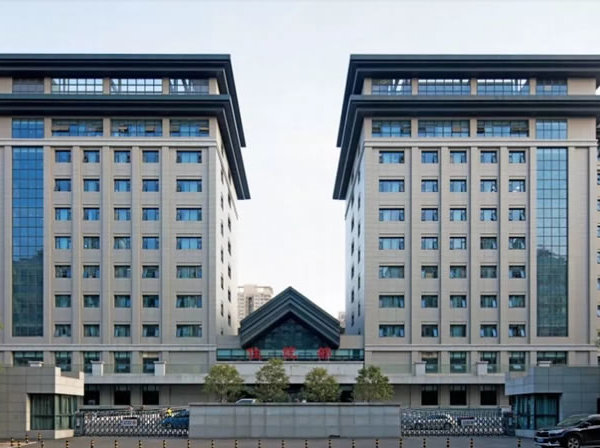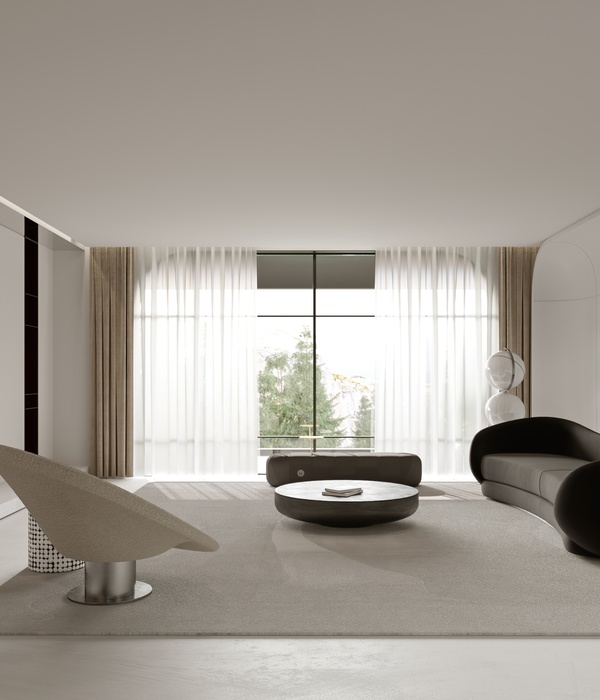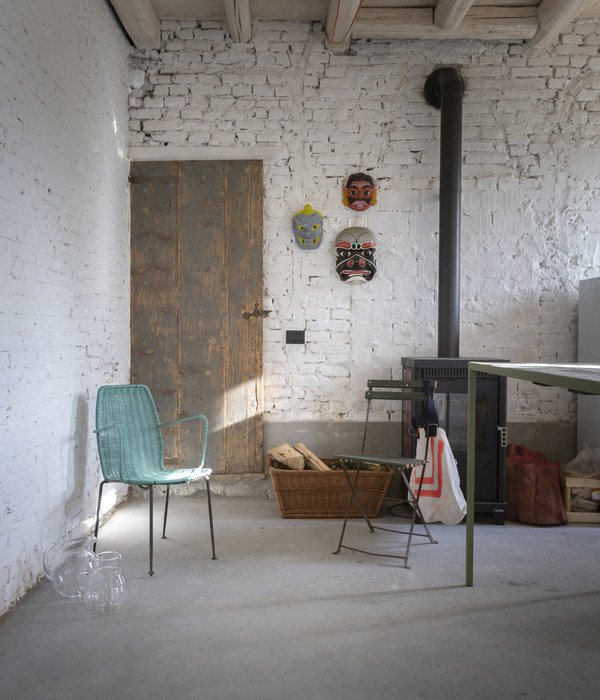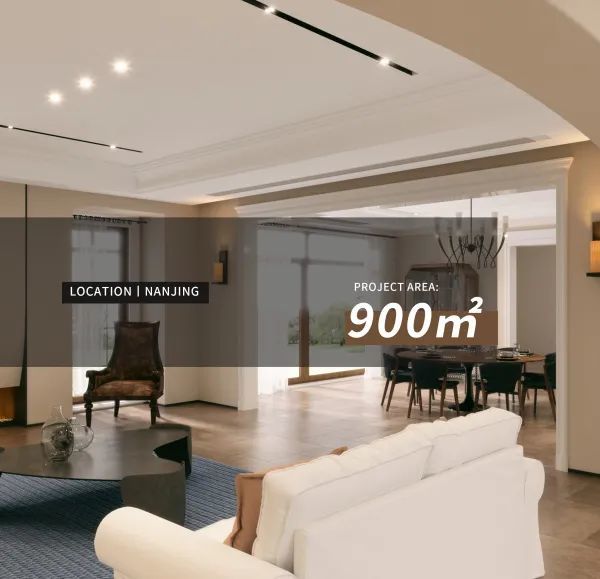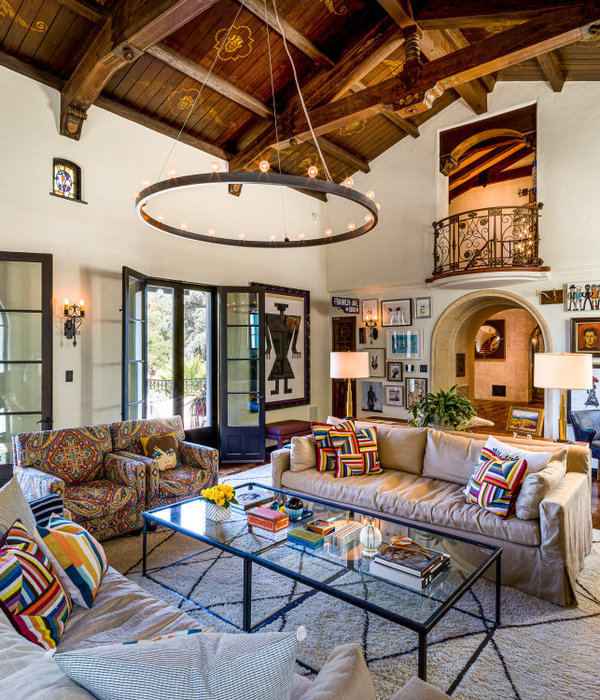- 项目名称:Vila Nova de Tazem Residential Building
- 设计方:Nuno Ladeiro + Marco Martins
- 位置:葡萄牙,Vila Nova de Tazem
- 分类:居住建筑
Vila Nova de Tazem Residential Building / Nuno Ladeiro + Marco Martins
设计方:Nuno Ladeiro + Marco Martins
位置:葡萄牙
分类:居住建筑
内容:实景照片
图片:28张
摄影师:FG+SG Architectural Photography
这是由Nuno Ladeiro 与Marco Martins联合设计的Vila Nova de Tazem住宅楼。建筑位于Vila Nova de Tazem城市中心,这是葡萄牙北部埃什特雷拉山脉附近的一个小城镇,主要为二三层的住宅楼。场地的配置、用地边界与周边环境,对该建筑形态与布局有着极大影响。
建筑主要包括商业区和住宅区,其中包括15种不同户型的公寓。T1、T2、T3栋塔楼各自独立。公寓为居民提供了社交空间,同时可欣赏埃什特雷拉山脉的景色。
这是一栋现代主义建筑,参考了密斯•凡•德罗建筑大师和名不经传的卡尔•李卜克内西和罗莎•卢森堡的建筑风格,采用了具有普遍性的几何符号,呈现理性主义的建筑风格。为了彰显场地精神,建筑采用了黑色的石头,展现了葡萄牙现代建筑的选择与发展。
建筑时间:2013
图片来源:FG+SG Architectural Photography
译者: 艾比
The architecture project by Nuno Ladeiro and Marco Martins, is inserted in the urban core of Vila Nova de Tazem, a small country town near Serra da Estrela, in the north of Portugal, which is characterized by a consolidated urban fabric, whose predominant characteristics are buildings of 2 and 3 floors for residential. Configuration, boundaries of the land and built environment, strongly influence the shape of the building and deployment.
Architecture is based mainly on the optimization of commercial and residential space with 15 apartments of various types, T1, T2, T3, served by three vertical communication cores completely independent. The functional organization especially favors the social area of the apartments, not only in terms of area but also as regards the views of Serra da Estrela. Therefore, it was established a direct relationship between rooms and kitchens, creating a more intimate circulation zone closer to the rooms.
From a formal point of view, the project took as its starting point the work of architect Ludwig Mies van der Rohe and, in particular, an almost unknown work, the “memorial to the Spartacist leaders Karl Liebknecht and Rosa Luxemburg, commissioned by Eduard Fuchs, president of the German Communist Party in Germany” opened on June 13, 1926 and later destroyed by the Nazi regime.
Since this is clearly a modern architectural option, the authors understand that the constructivist-inspired elementary geometry and the consequences of rationality, associated with aspects of simple logic, are not only manifestations of a bygone era. The use of the geometric cube and the parallelepiped has a universality that continues to “contaminate” the architecture of the XXI century. Therefore, modern rationalism, evident in the facades of this proposal, corresponds in part to a more meaningful calculation of constructivist geometric symbols that in fact are part of modern architecture which is not yet exhausted.
The spirit of the place, the black stone, the white of the snow and the desire to revive the memory of modern architecture in Portugal were crucial to the choices made.
葡萄牙Vila Nova de Tazem住宅楼外观局部图
葡萄牙Vila Nova de Tazem住宅楼
{{item.text_origin}}

