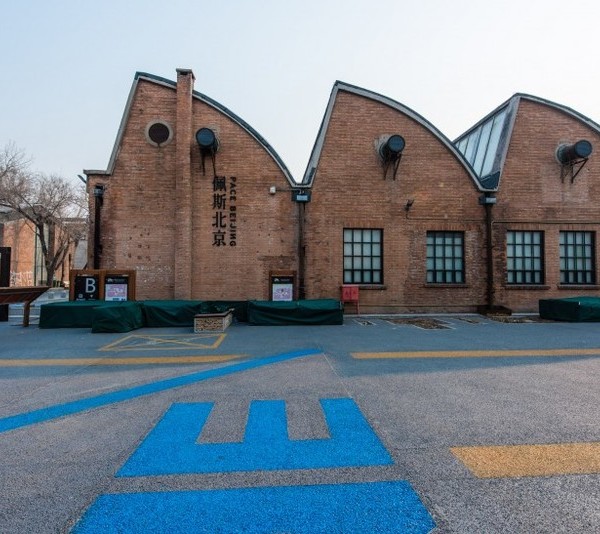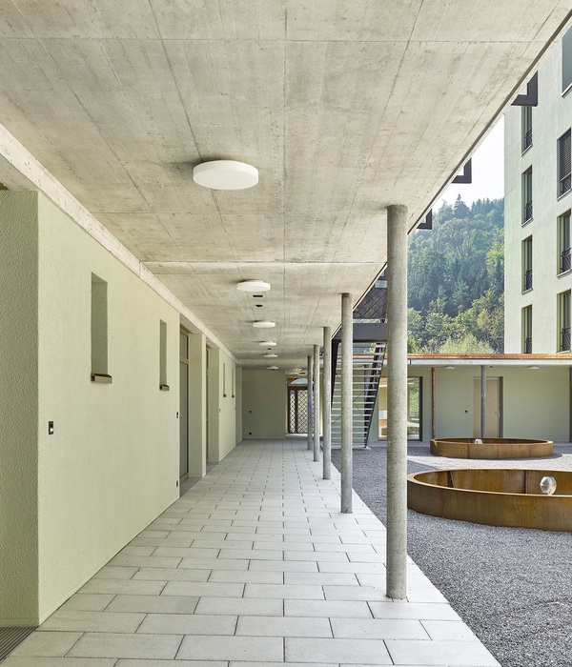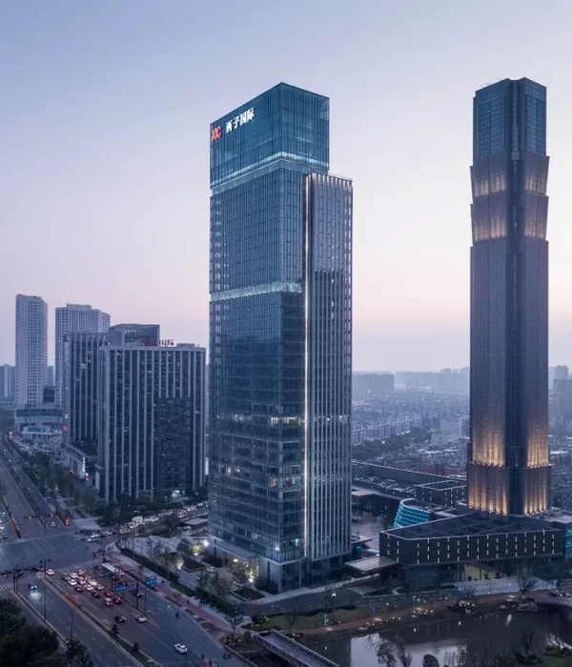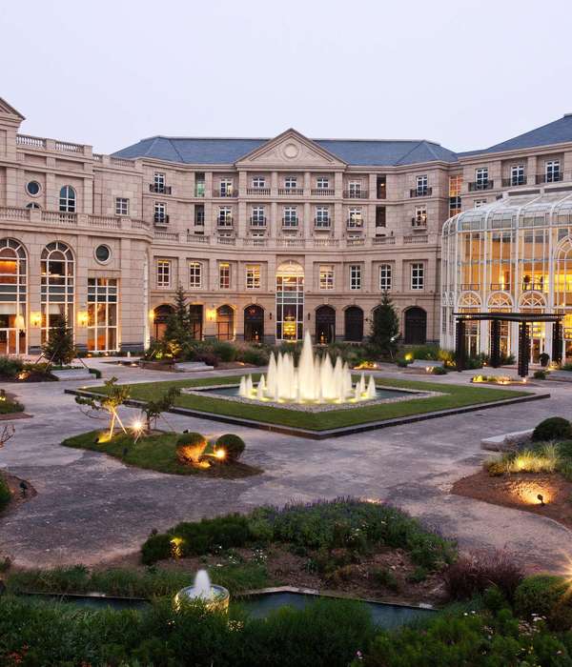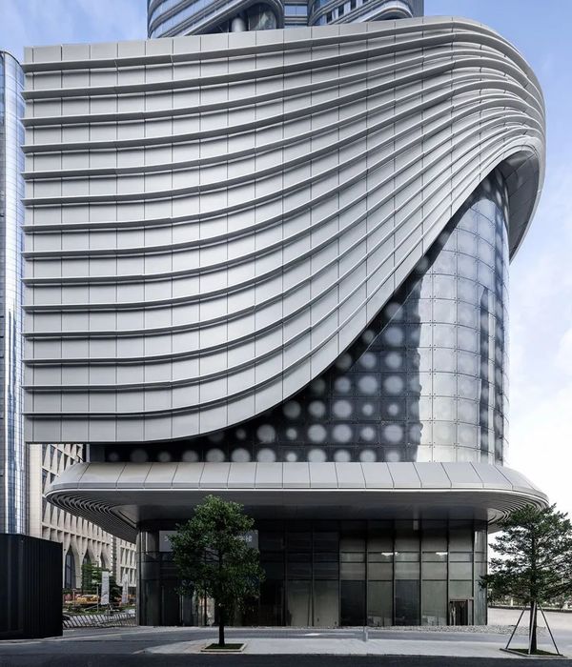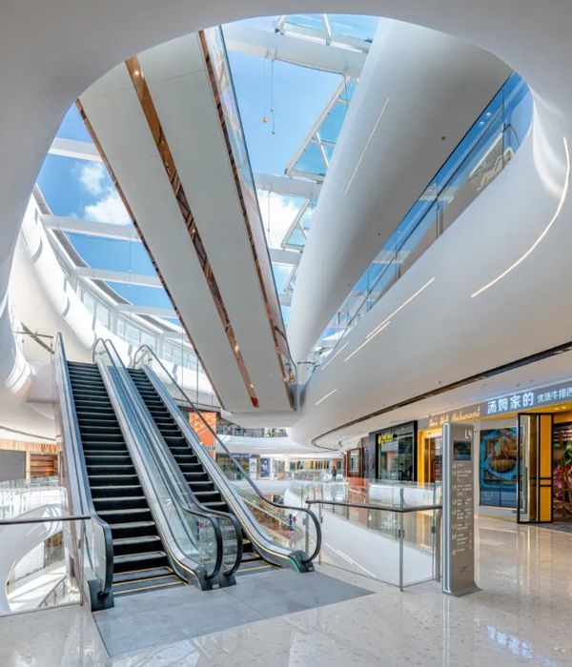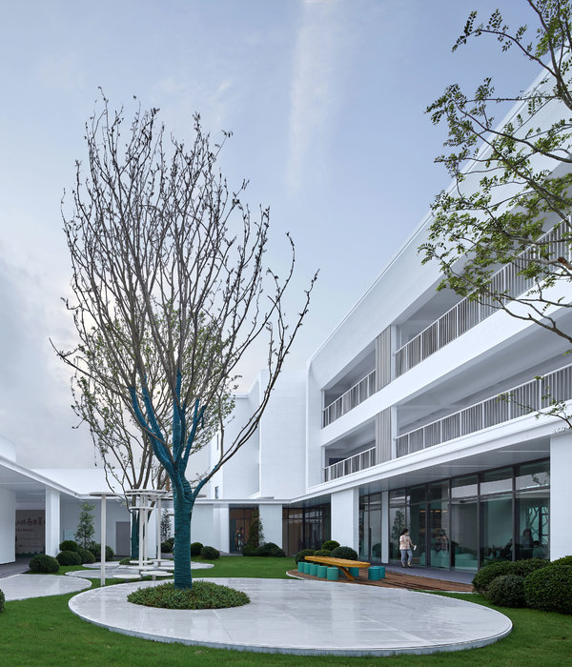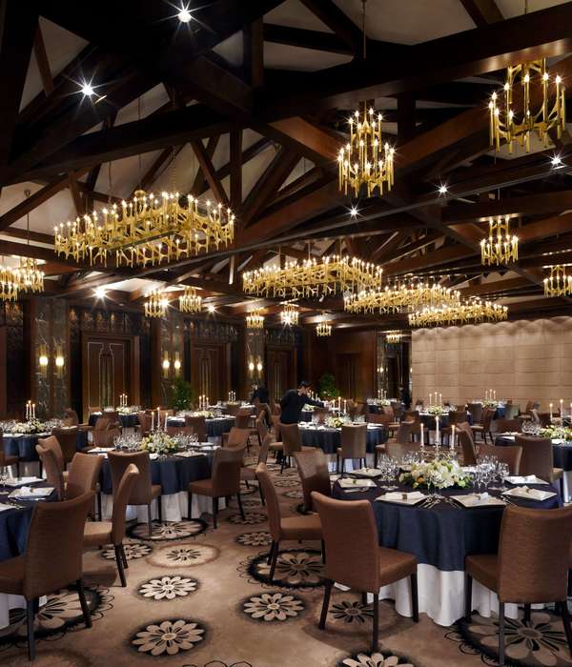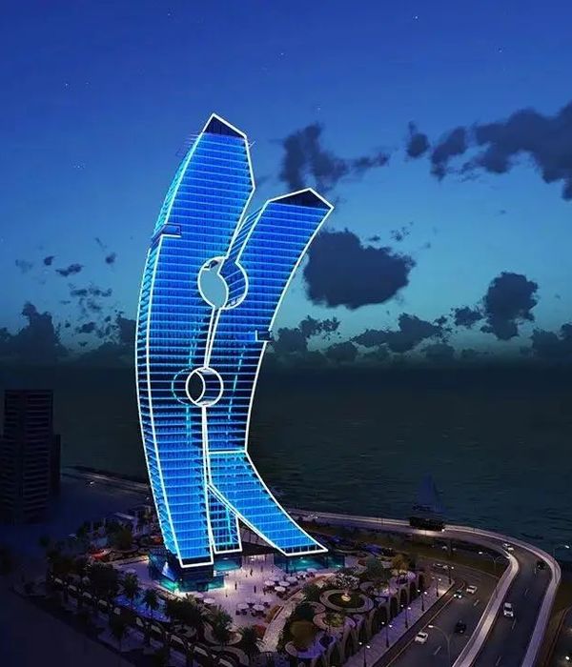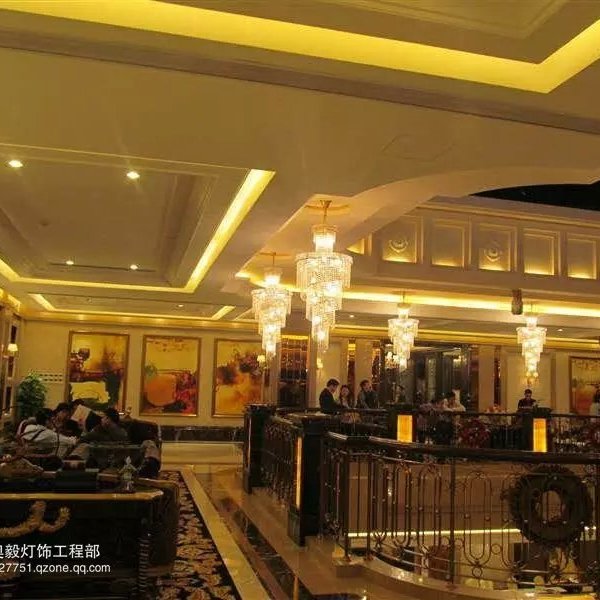Chenot Palace是一家专注于改善客人健康的疗养型酒店。酒店建筑群坐落在瑞士阿尔卑斯山脚下的韦吉斯村庄边缘,毗邻平静的塞恩湖岸,同时俯瞰着瑞吉山皮拉图斯山的壮丽景致。
Chenot Palace Weggis Health Wellness Hotel is designed for human well-being. A stand-alone property, it sits at the edge of the village of Weggis, at the foot of the Swiss Alps on the gentle shores of Lake Lucerne, overlooking the spectacular peaks of Mount Rigi and Pilatus, in a region famed for its wellness offers.
▼场地环境,context ©Roberto Pellegrini
韦吉斯Chenot Palace酒店的场所精神体现在其为客人营造的丰富感官体验。在这里,温柔宁静的景观引导着人们进入,使其成为风景中的一部分。从远处看,它犹如一座完整的宫殿;从近处看,它由许许多多的事物组成,而从内部看时,它又变成一个充满情绪和灵感的世界。
Chenot Palace Weggis expresses the soul and spirit of the place through the sensorial experience of the guests. Here the gentleness of the landscape enters, with all its seduction, into our house, making us feel part of the landscape. From a distance it is a form, from close up, a set of many things and from within it is a world of emotions and inspirations.
酒店远景,a distant view to the Hotel © Fabrice Fouillet
建筑不仅是视野中的亮点,更能够激活所有的感官。酒店内部的空间带来一种持续的平和感和轻松感,其尺度、光线与色彩均来源于其所在的自然环境,能够给人以积极正面的情绪,从而引发身体和情绪上的舒适。这是一个能够激活感官的地方,但同时也具有宗教场所般的内省特质,使冥想活动可以无处不在地进行。
Architecture not only brightens the view but all the senses. What the space offers is a continuous exaltation of simply feeling good, feeling at ease. The senses are stimulated to absorb proportions, light and dark, colours are borrowed from the surrounding nature. This is a world of healthy emotions, chosen to influence positive and constructive moods. It is a place where you can cultivate the good for your body, soul and mind. You are transported to an environment that stimulates, yet there exists also a sort of religiosity, of introspection, in offering a place where meditation can be a constant presence in life.
▼项目在原有酒店的基础上增加了一座新的客房建筑,并配备了先进的水疗设施,Chenot Palace reveals the careful renovation of existing hotel buildings and the addition of a new guest room block, complimented by a state-of-the-art medical spa and wellness area ©Alex Teuscher
▼增加的客房建筑,the new-added guest room block ©Roberto Pellegrini
▼木质饰面,timber block facade ©Roberto Pellegrini
酒店的占地面积超过2万平方米,是基于原有酒店改造而来,并增加了一座新的客房建筑,以及一座设施先进的医学水疗健康中心。项目的介入手法敏感而克制,谨慎地考虑了周围的自然环境。东面区域的建筑群在尺度上进行了缩减,以便更好地与村庄外沿的住宅区肌理形成对话。西面的区域朝向湖畔,酒店原始的经典外观被保留下来,并通过从视觉上削减新建筑的体量和设计语言的复杂性得到进一步强调。从湖边望向酒店时,其外观与原先并无二致;新的客房建筑被后移至酒店入口上方,错落的体量从不同的角度看均是一幅独一无二的画面。
▼场地鸟瞰,aerial view ©Roberto Pellegrini
Chenot Palace extends over 20’000 sqm, revealing the careful renovation of existing hotel buildings and the addition of a new timber guest room block, complimented by a state-of-the-art medical spa and wellness area. The sensitivity and restraint of the intervention lies in reacting discreetly to the surrounding nature, it is an exercise in landscape. Upstream and east the scale of the volumes is reduced to create a dialogue with the existing residential urban fabric of the extension of the village, to the west and downstream towards the lake the buildings become the backdrop to nature. One of the aims was to preserve the appearance of the classic old hotel and to reinforce it by visually reducing the volume and the diversity of the architectural languages of the new individual buildings. Thus, the view of the property from the lake remains unchanged from before the new development; the new guest room building has been set back above the entrance and its volumes staggered in such a way that it is not ever fully visible.
▼项目的介入手法敏感而克制,谨慎地考虑了周围的自然环境,the sensitivity and restraint of the intervention lies in reacting discreetly to the surrounding nature ©Fabrice Fouillet
水疗中心所在的建筑被花园掩埋,唯一能够提示其内部空间的线索是一系列盆栽庭院。水疗区和水池与酒店新楼的木制饰面之间形成了光影的互动,并在葱郁的花园中形成肌理显著的景观。旧建筑与新元素的统一主要体现在形式与材料上的简洁感,确保不会对客人的感官体验造成干扰。新建筑的设计延续了既有建筑的品质,重新找回了当地建筑的尺度与特征,并通过现代的手法,将有机与几何形式融入到和谐统一的观感之中。
▼入口庭院,entrance yard©Alex Teuscher
The spa volume is covered with gardens and on arrival the only hint of spaces that might lie inside is across a series of bonsai courtyards. The timber cladding of the new guest rooms, spa and pool area plays a game of shadows and creates a material landscape embedded in the green gardens while the uniting of the old hotel buildings with the new elements is a synthesis of architectural language with simplicity in materials to ensure that the senses are not overwhelmed. The language of the new adopts the symbolic traits of the historical buildings, recalling the proportions and character of the vernacular, expressed in a contemporary way, combining the organic with the geometric, all in chromatic harmony.
▼俯瞰盆栽庭院,overlook to thebonsai courtyard ©Roberto Pellegrini
酒店内部的空间借助形式、色彩和光线的变化在私密程度不同的环境之间形成自然的过渡,让客人得以慢慢地走向最远处的景致,沿着湖泊体验阿尔卑斯山那足以净化人心的美。在进入建筑时,人们将置身于一个更加人性化的尺度之中:从花园的自然环境走到宽敞的接待区域,随即感受到盆栽庭院所带来的宁静而充满情致的美。这种微妙的流动性将人们从开阔的山景带入私密而温馨的内部空间,丰富的感官刺激将拉长人们对时间的感知。
葱郁而高大的古树构成了整个场地的框架,并为入口区域带来了私密的环境。新建筑以浅色木材包覆,为新种的绿色植物提供了背景。外部庭院将光线、不期而遇的景致以及观赏古典盆栽花园的乐趣带入水疗区的中心。
▼从屋顶花园望向湖泊,view to the lake from the roof garden ©Fabrice Fouillet
▼客房建筑和盆栽庭院,view to the guest room block from thebonsai courtyard ©Fabrice Fouillet
▼庭院景观,the landscaped courtyard ©Fabrice Fouillet
▼从大堂望向庭院,view to the courtyardfrom the lobby ©Fabrice Fouillet
Inside, the transition between environments of varying degrees of intimacy is curated, through form, colour and light, to gradually prepare us to retreat to the most remote places in which to cultivate our dreams. Along the lake, bound by the purifying beauty of the Alps, we are compared to the magnificent scale of the mountains and the sky; on entering the building we experience a gradual reduction to a more human scale, passing from the organic nature of the gardens, through the spacious sinuous reception to find ourselves enjoying the peace given by the evocative force and organic beauty of the courtyards decorated with historic bonsai. In its microcosmic fluidity, precision and beauty, this is a journey from the experience of the great mountains through to the most private intimate spaces. Living in a world of stimuli stretches the perception of time. The senses are stimulated to absorb proportions, light and shade; colours are borrowed from the surrounding nature.
Lush and tall ancient trees frame the property and afford privacy to the entrance area while the new buildings are a timber clad white backdrop for the new green planting while external courtyards bring light, unexpected glimpses and the joy of historic bonsai gardens into the heart of the spa area.
▼大堂和接待区,lobby and reception ©Roberto Pellegrini
▼盆栽庭院夜间鸟瞰,aerial view to thebonsai courtyard by night ©Roberto Pellegrini
每间客房都享有湖景,使客人随时与自然互动,将自身与开阔的湖面以及更远处的阿尔卑斯山环境联系起来。另一方面,在向内部看时,客人又可以在盆景庭院和花园的微观世界中找到另一种更加亲切的自然景观,从而始终保持一种轻松自在的状态。
All rooms have lake views, meaning that the guest always has a relationship to the surrounding nature; one detailed micro scale and the other with the macro distant landscape. This allows the guest to relate himself to the wider vastness of the lake and the Alps but also to the intimate, close nature he finds in the microcosm of the bonsai courtyard and gardens, putting him always at ease in his environment.
客房内部,guest room interior view ©Alex Teuscher
客房阳台,guest room terrace ©Roberto Pellegrini
医学水疗区位于酒店建筑群的中心地带,占地5000平方米,包含100多间治疗室和办公室,其设计通过色彩、形状和空间的搭配营造出一种开放性和中立性并存的氛围。整个水疗区(以及公共区域)的天花板进行了精心设计,使人联想到与森林、树根、水和火有关的画面,让整个酒店成为一座“活的”雕塑,客人们将在此充分地体验到Chenot酒店的生命力哲学。
The medical spa lies heart of Chenot Palace. Set across 5,000 sqm, with over 100 treatment rooms and offices, the Spa and Medical Department embody a connection to nature where colours, shapes and space transcend openness and neutrality. The ceilings throughout the spa (and communal areas) have been carefully designed evoking scenes of forests, roots, water and fire, making guests feel part of a living sculpture while echoing the Chenot philosophy of vitality.
▼水疗中心,the medical spa ©Roberto Pellegrini + Fabrice Fouillet
餐厅和公共区域,restaurant and public area©Roberto Pellegrini
▼公区的天花板设计使人联想到与森林、树根、水和火有关的画面,the ceilings throughout the spa and communal areas have been carefully designed evoking scenes of forests, roots, water and fire ©Fabrice Fouillet
▼泳池区域,pool area ©Fabrice Fouillet +Roberto Pellegrini
▼建筑夜景,building night view©Alex Teuscher
▼酒店概览,hotel aerial view©Roberto Pellegrini
▼草图,sketch©Davide Macullo Architects
▼地下一层平面图,plan level -1©Davide Macullo Architects
▼首层平面图,plan level 0©Davide Macullo Architects
▼二层平面图,plan level 1©Davide Macullo Architects
▼八层平面图,plan level 7©Davide Macullo Architects
▼纵剖面图,long section©Davide Macullo Architects
▼横剖面图,cross section©Davide Macullo Architects
Chenot Palace Weggis Health Wellness Hotel
Location: Weggis, Canton Lucerne
Function: Hotel and Medical Wellness spa
Project start date: February 2017
Construction start date: September 2018
Completion date: Spring 2020
Site area: 17’423 sqm
Total floor area: 19’361 sqm
Refurbished existing area: 9’511 sqm
New build area: 9’850 sqm
Volume new construction: 41’204 m³
Storeys: 2 level basement, 7 levels above ground
Materials:Main structure:Spa/Fitness: reinforced concrete
New guestrooms: timber construction
Finish, exterior:Facade: Plaster, timber slatsFinish, interior:Walls: Plaster, paint, wallpaper, tiles
Ceilings: Plasterboards, acoustic panels, paint
Floors: parquet, tiles, carpet, natural stone
Client: Dogus Group, Turkey
Client representative: Drees & Sommer, Zurich, CH
Hotel + Spa Operator: Chenot
Architect: Davide Macullo Architects, Lugano, CH
Principal: Davide Macullo
Project Architect: Aileen Forbes-Munnelly
Design collaborators: Michele Alberio, Andrea Carlotta Conti, Andrea Caminada, Federica Buffetti, Samantha Capoferri, Lorenza Tallarini.
Interior design: Davide Macullo Architects, Lugano, CH
Landscape Architect: Fahrni Architekten, Luzern, CH
Construction contractor:Anliker AG, Emmenbrücke, CH
Interior contractor: Poliform Contract, Inverigo, IT
Photographers:Fabrice Fouillet, Paris, FR
Roberto Pellegrini, Bellinzona, CH
Alex Teuscher, New York, USA
{{item.text_origin}}

