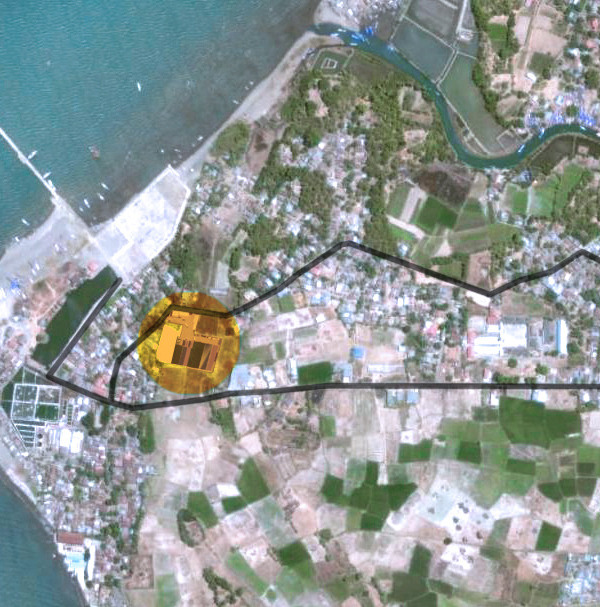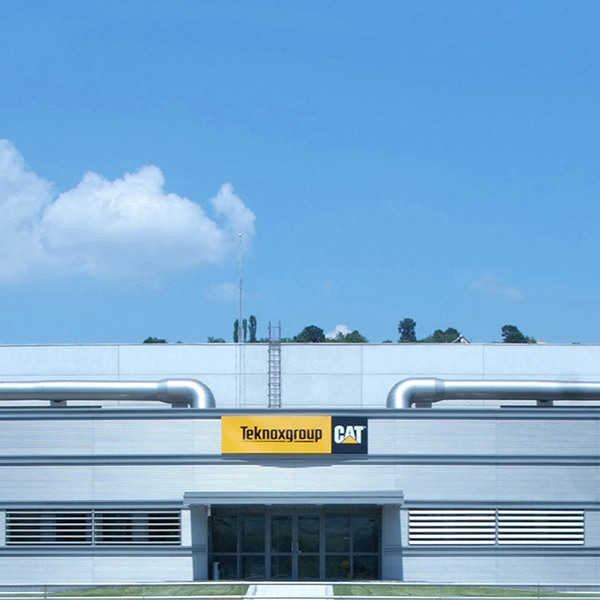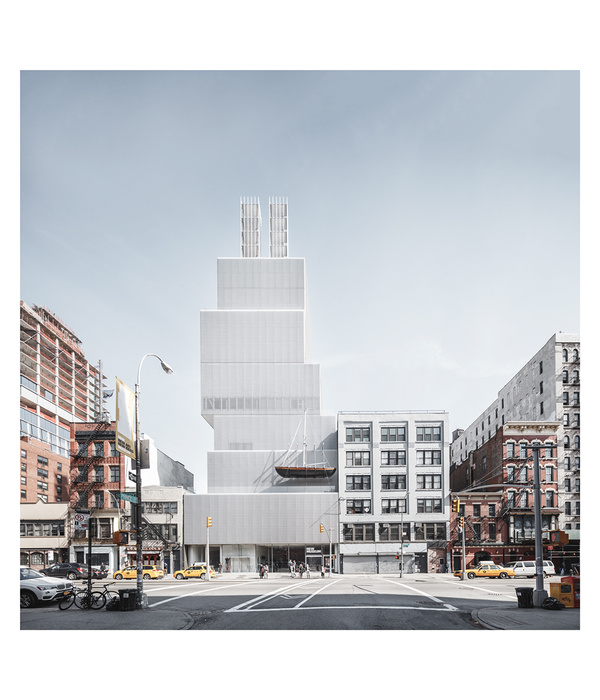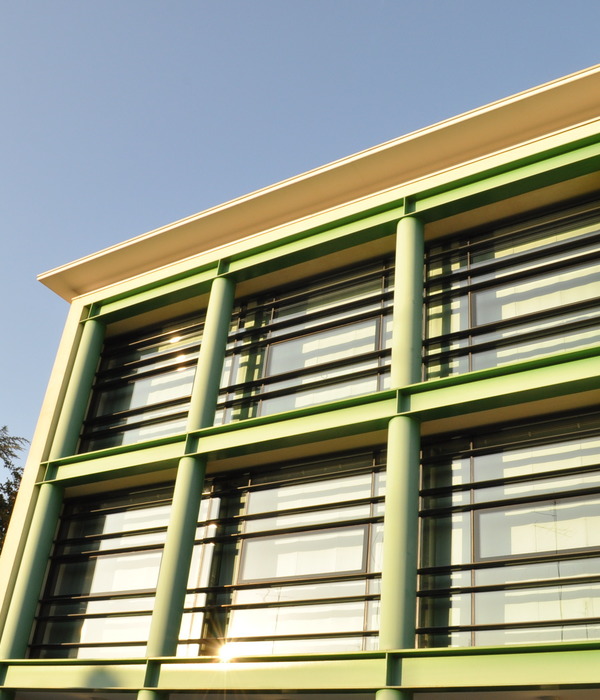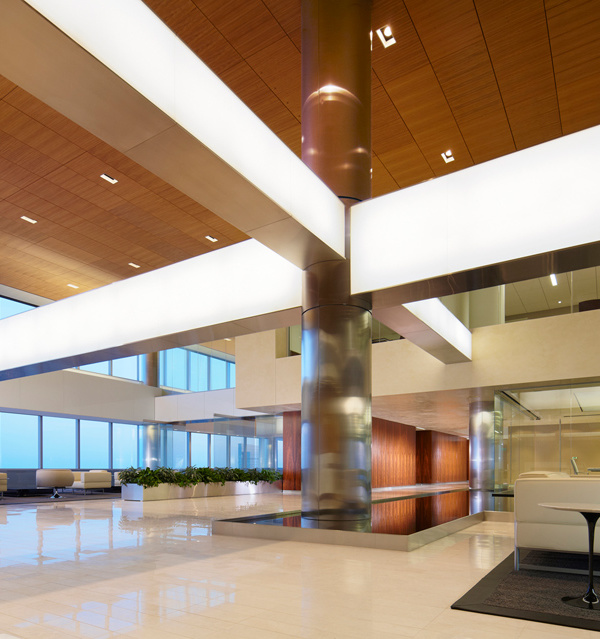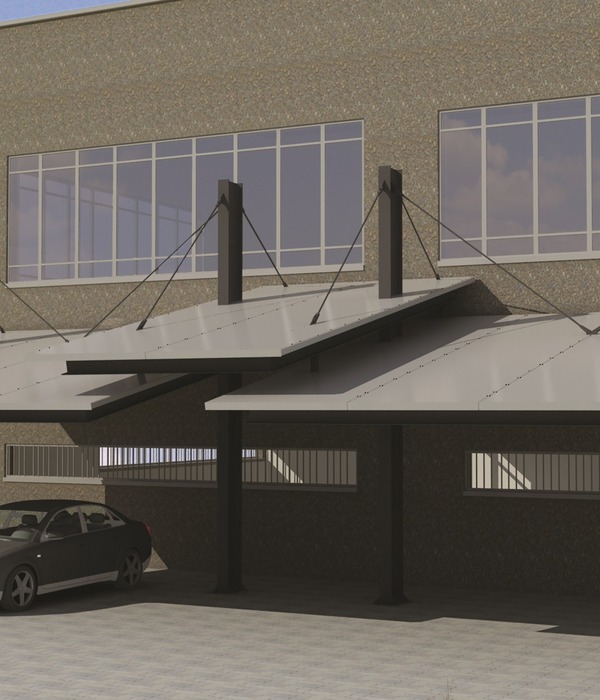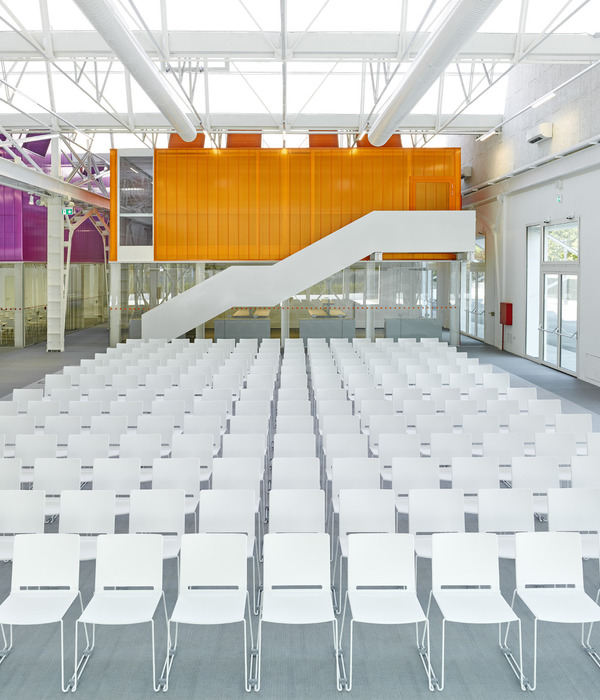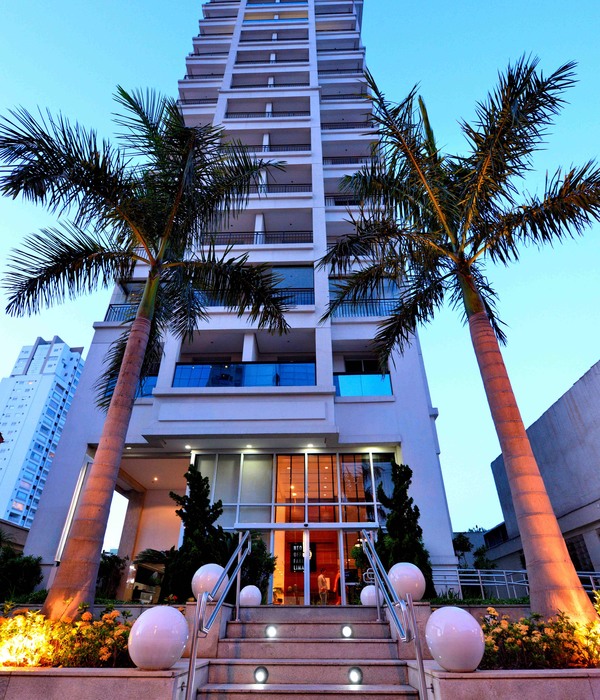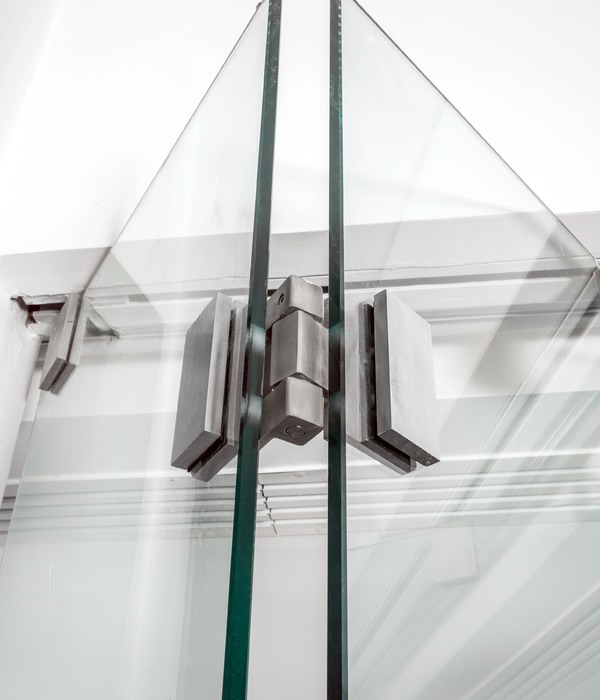Firm: Shanghai QIYUE Architectural Design Co., Ltd.
Type: Commercial › Exhibition Center Educational › Nursery
STATUS: Built
YEAR: 2021
The design takes “exploration and perception” as the starting point. The design team intended to provide kids with a wonderful space that stimulates their desire for knowledge and exploration of the world, instead of one merely filled with play facilities and toys. With blurred boundary between the interior and the outside, the outdoor environment naturally appeals to kids. The continuous corridor not only offers a shared space for fun, but also protects children from sunlight and rains, convenient for them to reach various functional areas. The semi-outdoor space enables children to enjoy both openness and a sense of safety.
The road-facing side employs unique landscape walls. The staggered volumes and the fusion of solidness and lightness enhance the visual identity of the project along the street. An enclosed transitional space with a sense of ritual is organized inside. This pure grayish white space takes visitors to a dreamy wonderland for exploration.
The facade is based on curved design, and treated through extraction, deformation and integration. The curved chamfers eliminate the sharpness of the building, and strengthen its softness. The transparent low-E glass endows the facade with lightness and openness. The form and proportions of building are the foundation of architectural aesthetics. The design team hollowed out parts of the facade, and coordinated the scale of volumes, hence bringing a magnificent, elegant visual effect. Additionally, the subtle fusion of solidness and void gives the building a new fabric. The transitional space makes the shift between solidness and lightness more natural. Cool and warm tones extracted from the color palette of Giorgio Morandi's paintings are fused, which highlights the rational and restraining appearance of the construction. With large areas of glass, kids’ activities are turned into another facade language.
Project team: Li Zhibin, Wang Xin, Zhu Shengwei, Song Dalei, Chen Chen, Zhao Weixian, An Jiahong, Sang Weijun, Meng Di, Zhu Xin, Zhu Xinyao, Wang Changhou, Chen Jian
{{item.text_origin}}

