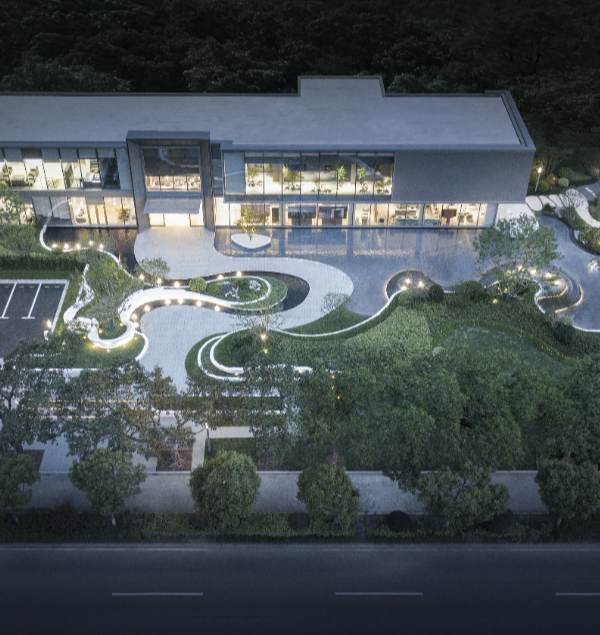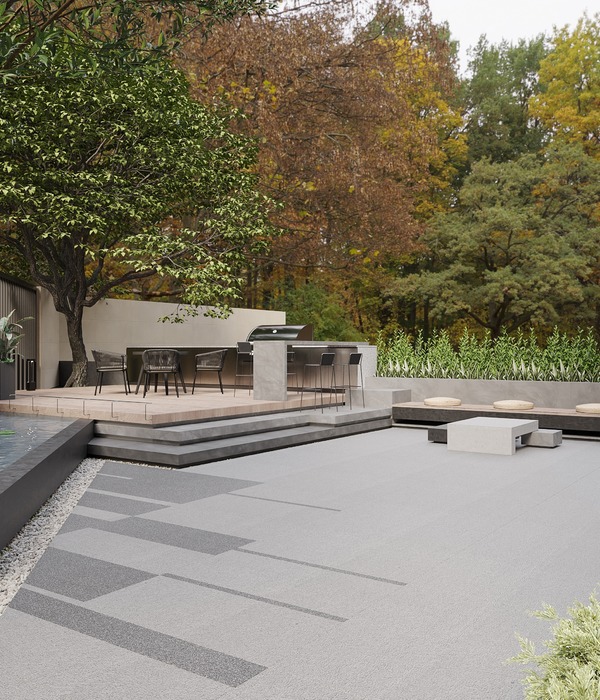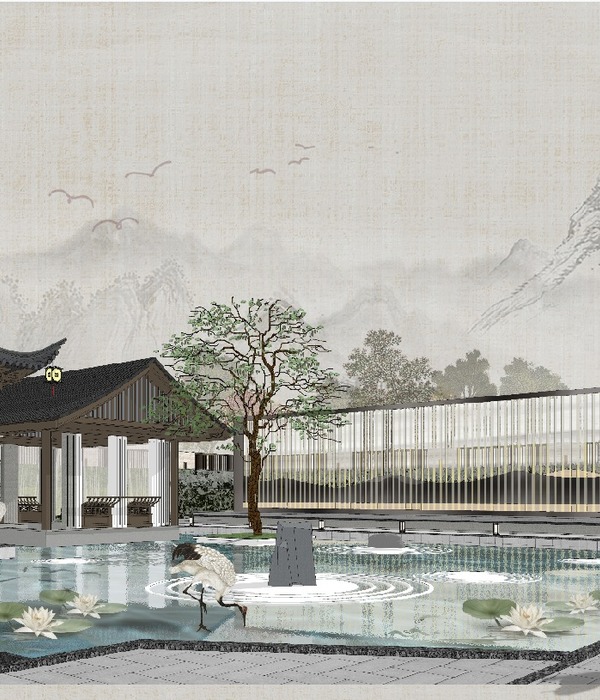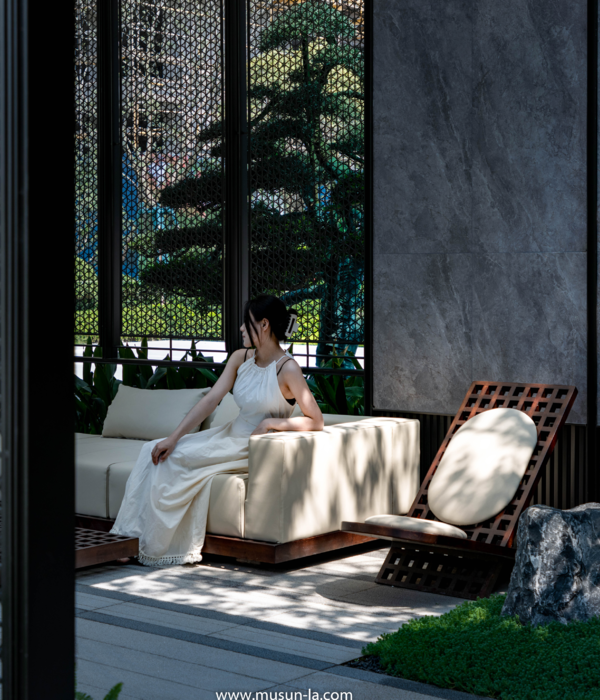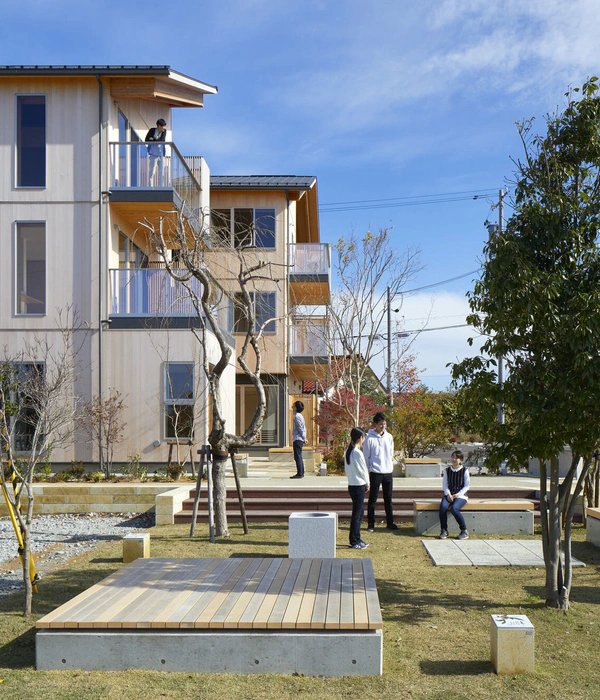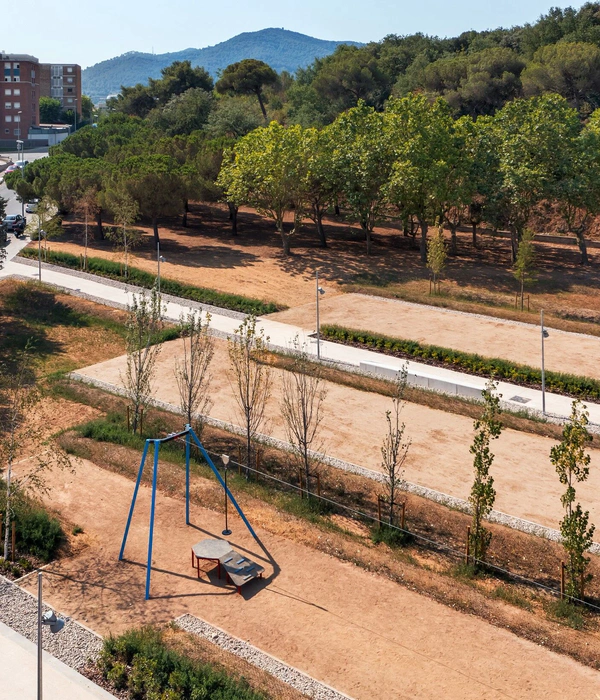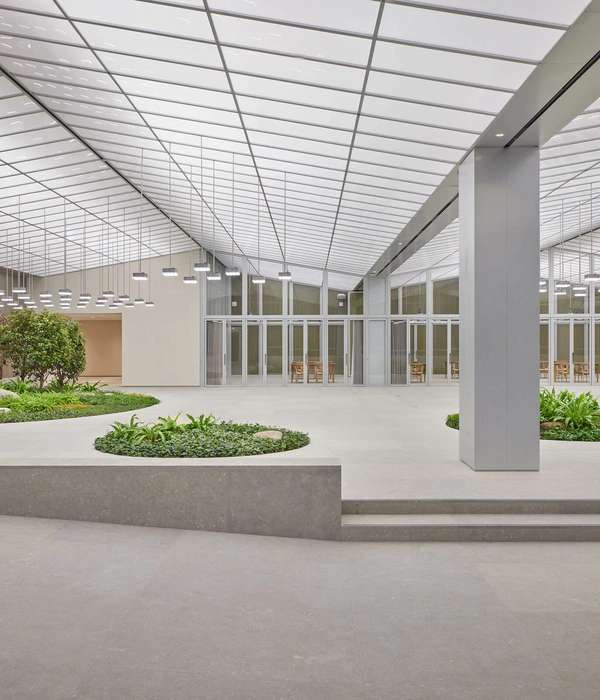Courtesy of WE Architecture
我们建筑
我们与Masu计划公司合作,希望为受保护的狗和将在该中心工作的不同人群创造一个健康和鼓舞人心的环境。该项目通过用木耙补充钢柱来实现其大气目标。拉面的延伸,以创造一个外部悬垂,作为“在夏季的防晒霜和在雨天的外部覆盖/走廊。当游客接近这座建筑时,位于木耙顶上的绿色屋顶被认为是“第五个立面”,可以很容易地与树木茂密的环境融合在一起。广泛的室外座位空间流成绿色植物,既邀请人和动物的娱乐。
WE, in collaboration with MASU Planning, hopes to create a “healthy and inspiring environment for sheltered dogs and for the different people who will visit and work at the Center.” The project accomplishes its atmospheric goals by complimenting steel pillars with wooden rafters. The rafters extend to create an exterior overhang which functions as “a sun screen in summer time and as an exterior cover/hallway on rainy days.” As visitors approach the building, the green roof, which sits atop the wooden rafters, is meant to serve as a “fifth facade” that can blend in easily with its wooded surroundings. Extensive outdoor seating space bleeds into greenery, inviting both human and animal recreation.
Courtesy of WE Architecture
我们建筑
Courtesy of WE Architecture
我们建筑
Courtesy of WE Architecture
我们建筑
建筑师我们建筑设计团队马克·杰伊、朱莉·施密特·尼尔森、西蒙·斯克里弗、伊瓦·维斯考斯卡利特、安东尼娜·萨尔米纳、马立克·哈诺尔、西娅·加塞霍尔姆、科拉多·加拉索、克里斯蒂娜·巴蒂斯塔·弗洛雷斯、埃莱奥诺拉·乔瓦纳迪、芭芭拉·德鲁德·亨宁森、亚历山德鲁·帕维尔、阿利卡·斯兹茨·尼亚克、杰普·基布、米丝·范法尼地区2018年1430.0平方米项目
Architects WE architecture Design Team Marc Jay, Julie Schmidt-Nielsen, Simon Skriver, Ieva Vysniauskaite, Antonina Salmina, Marek Harnol, Thea Gasseholm, Corrado Galasso, Cristina Batista Flores, Eleonora Giovannardi, Barbara Drud Henningsen, Alexandru Pavel, Alicja Szczęśniak, Jeppe Kiib, Beatrice Fanfani Area 1430.0 m2 Project Year 2018
新闻:我们的建筑
News via: WE Architecture
{{item.text_origin}}

