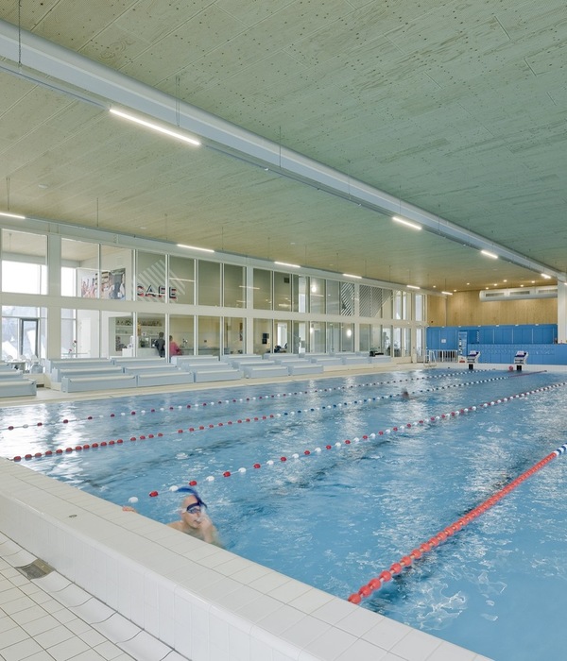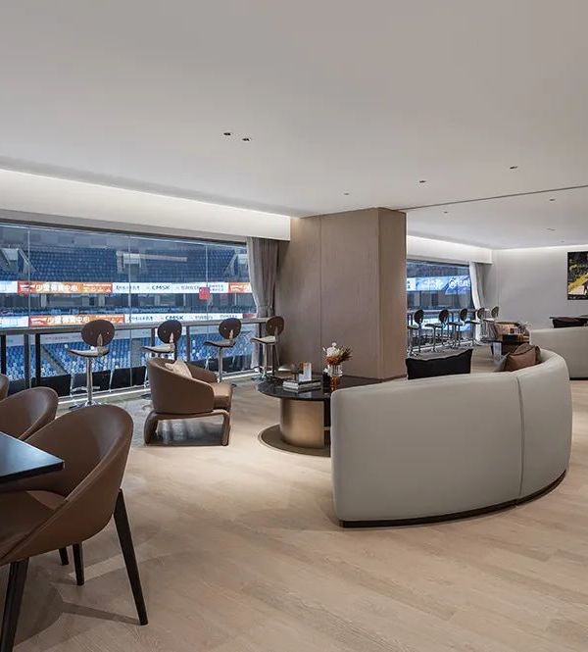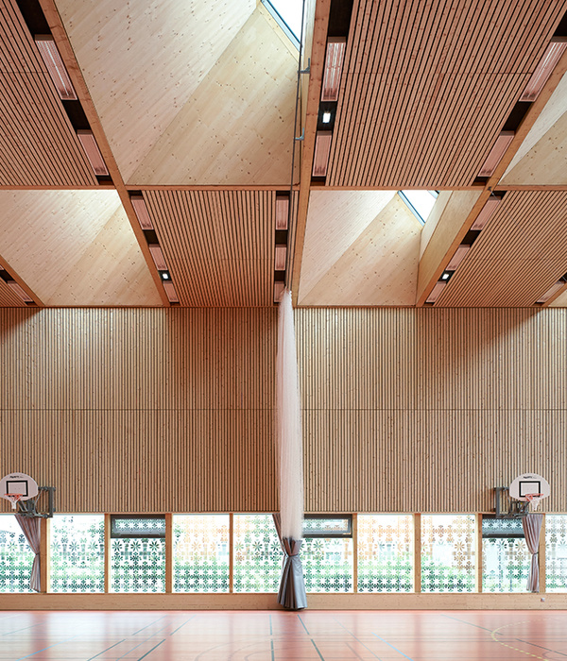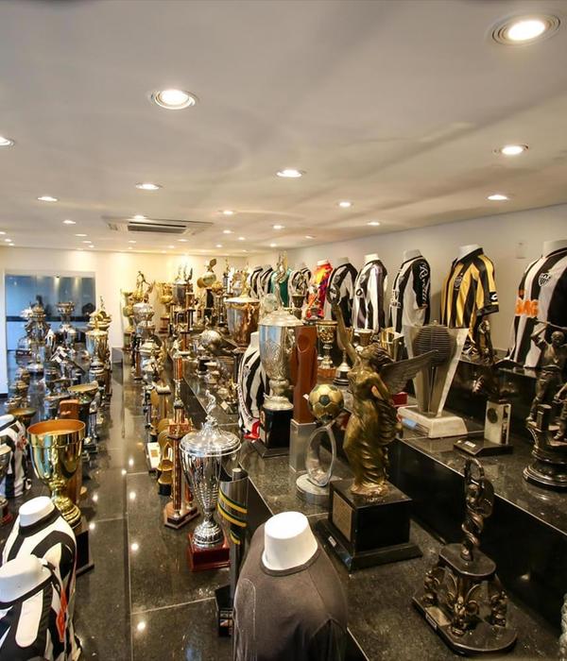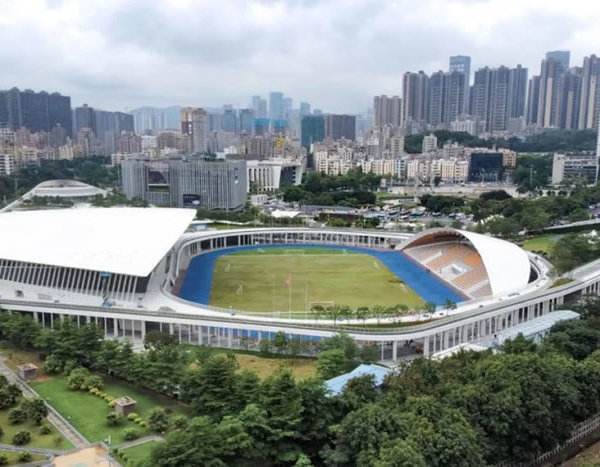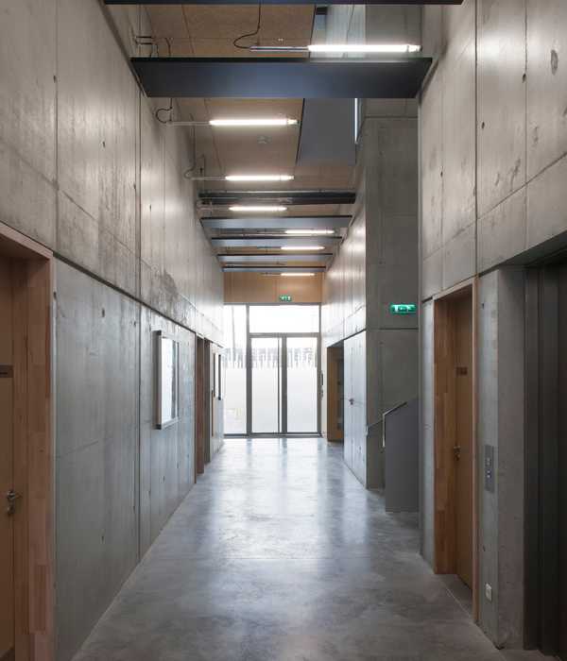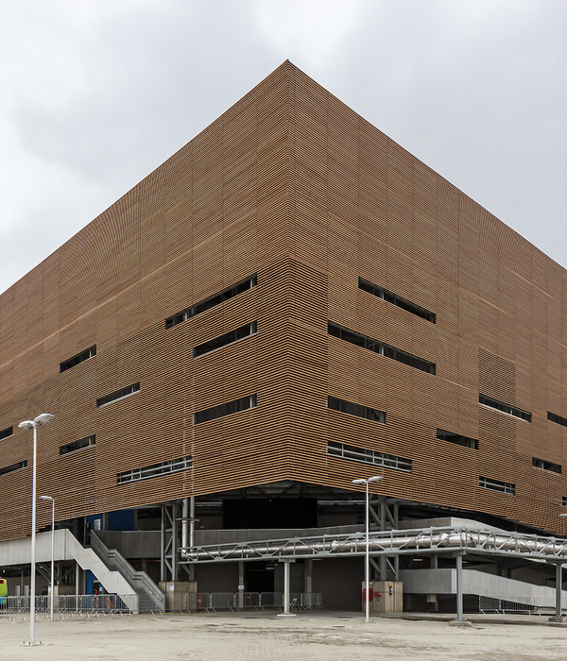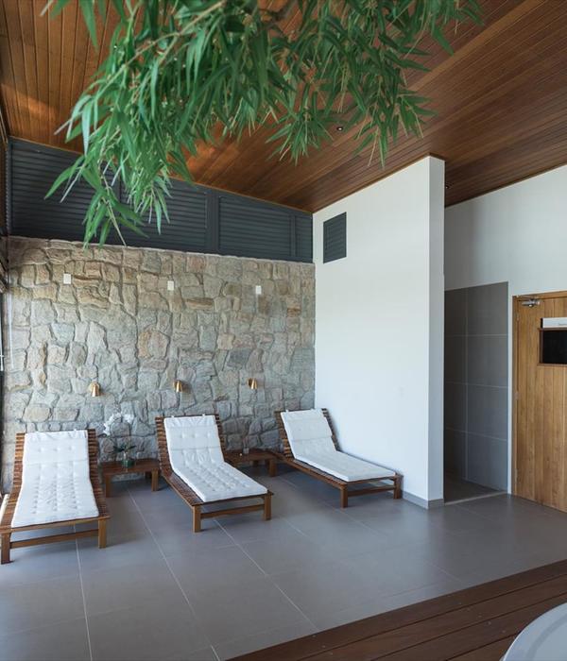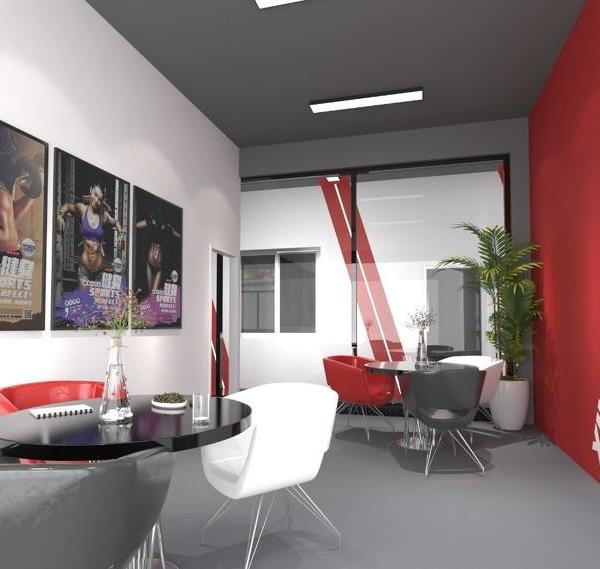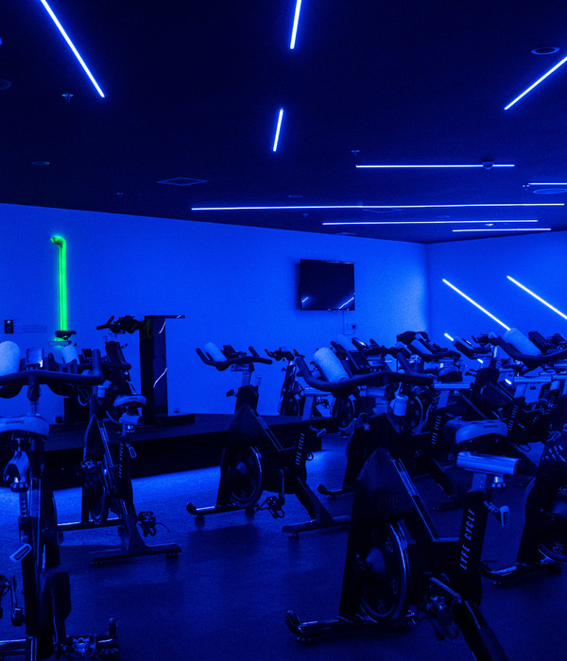© Namgoong Sun
(孙南光)
架构师提供的文本描述。这个简单的礼拜堂位于一条小路上,从塞山市通往安明岛海岸,现在改名为哈努尔·博塞克教堂(天堂宝石教堂),以赋予这一意义的建筑内涵。
Text description provided by the architects. This simple chapel located on a small road that leads from the city of Seosan to the coast of Anmyeondo Island has been renamed the Haneul Boseok Church (Heavenly Gem Church) to give an architectural connotation to this meaning.
Exploded Diagram
爆炸图
通过抽象的意象,天宝石教会恢复了建筑的象征意义和场所的意义,这是现代功能主义出现后教堂建筑中被抛弃的主要元素。这些更具有象征意义的意义被一个接一个地寻找和创造出来,为这个过程增添了一种喜悦的感觉。
Through an abstract image, the Heavenly Gem Church recovers the symbolism of buildings and the meaning of place, which were the primary elements abandoned in church architecture following the emergence of modern functionalism. These more symbolic meanings were sought out and created one by one, adding a sense of delight to the process.
© Namgoong Sun
(孙南光)
这一令人振奋的象征,部分地由天宝石教堂的名称提出,成为一个用来解释建筑结构的项目的主要概念。首先,在建筑物内创建了一个空的三角形空间,用来描绘蓝色的天空,以捕捉象征天堂的三位一体的象征。
The invigorating symbol, in part presented by the name Heavenly Gem Church, became the main concept for a project that was used for the interpretation of an architectural structure. First, an empty triangular volume was created within the building to frame the blue sky in order to capture the symbol of the Trinity, which signifies heaven.
© Namgoong Sun
(孙南光)
凸起的三角形外露混凝土墙的体积不仅向天空敞开,而且在地面上同时打开,通过这种抽象的手法体现了为邻居而存在的教堂的基本价值。
The volume of the raised triangular-shaped exposed concrete wall not only opens towards the heavens but simultaneously opens at the ground level, embodying the fundamental value of a church that exists for neighbors through this abstract maneuver.
© Namgoong Sun
(孙南光)
Upper Floor Plan
上层平面图
© Namgoong Sun
(孙南光)
当你上升和下降小礼拜堂空间时,你的目光不会被从平静的、水平的自然和邻居的价值上移开:这些装置不断地将周围的全景景致吸引到教堂,放置在建筑物周围,用于冥想。
As one ascends and descends the chapel space, one’s gaze is not taken off the placid, horizontal value of nature and neighbor: devices which continuously draw the panoramic view of the vicinity into the church, placed around the building for the purpose of meditation.
© Namgoong Sun
(孙南光)
此外,该建筑的内部道路就像连接邻近村庄卫生中心和社区礼堂院子的中央大厅,使天堂宝石教堂能够与其周围的邻居形成积极的关系;它是一个实用和愉快的文化空间,表达了公众的意愿,目的是与教会的社区一起使用。
In addition, the building’s interior road which acts like a central hall that connects the neighboring village health center and community hall yard, allows the Heavenly Gem Church to form an active relationship with its surrounding neighbors; it is a practical and pleasant cultural space which expresses the public will and aims to be used together with the church’s community.
© Namgoong Sun
(孙南光)
Architects Lee Eunseok + Atelier KOMA
Location 361-2 Chuipyeong-ri, Buseok-myeon, Sosan, Chungcheongnam-do, South Korea
Area 1308.23 m2
Project Year 2014
Photographs Namgoong Sun
Category Churches
{{item.text_origin}}

