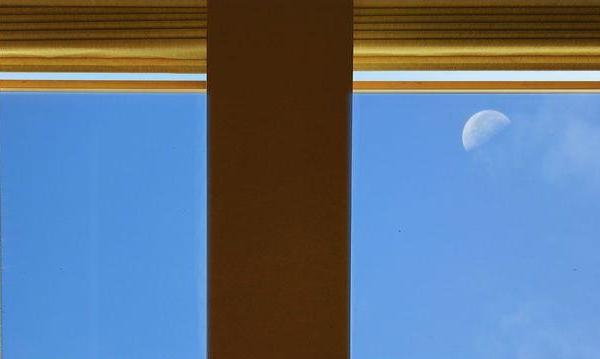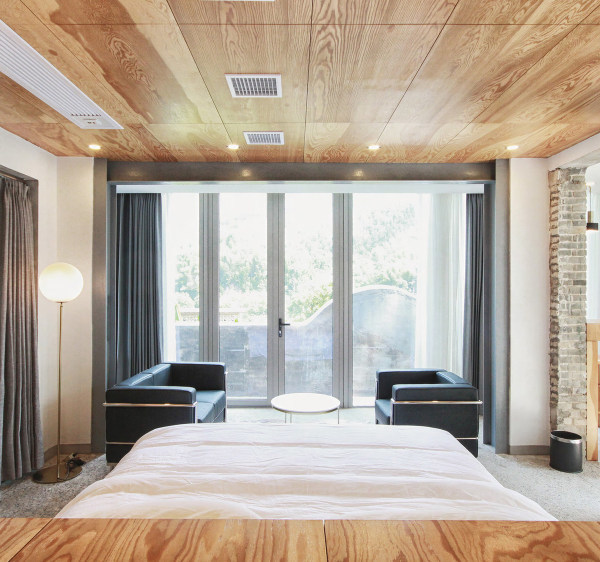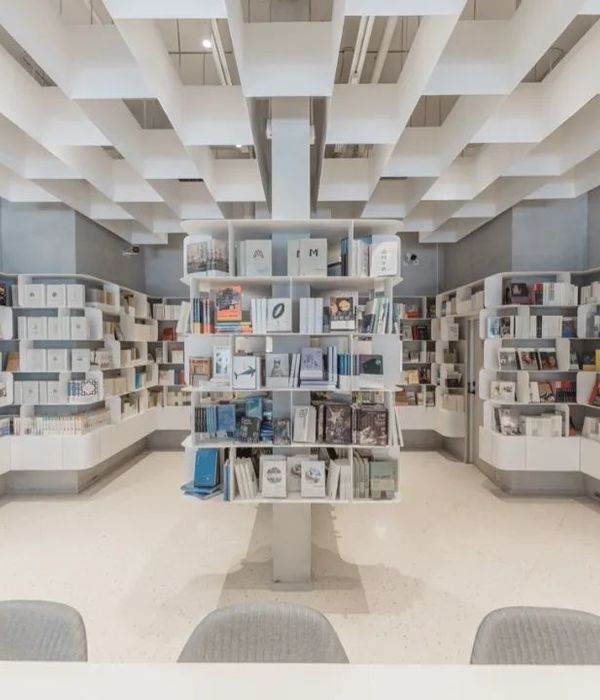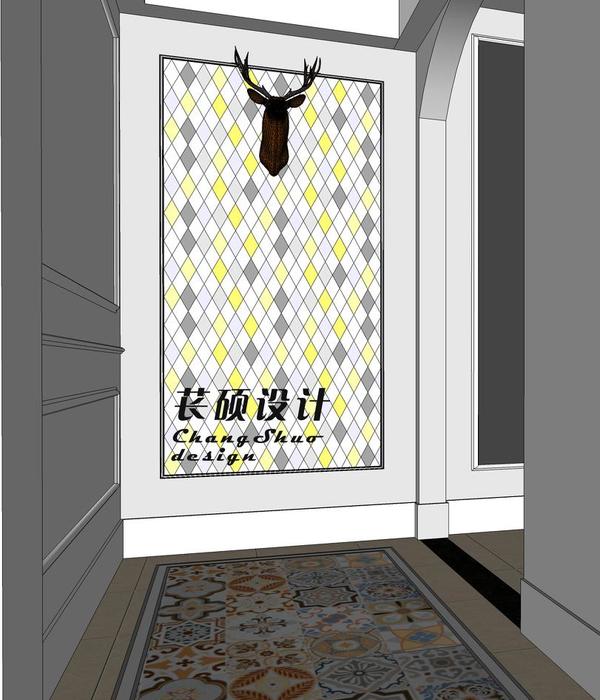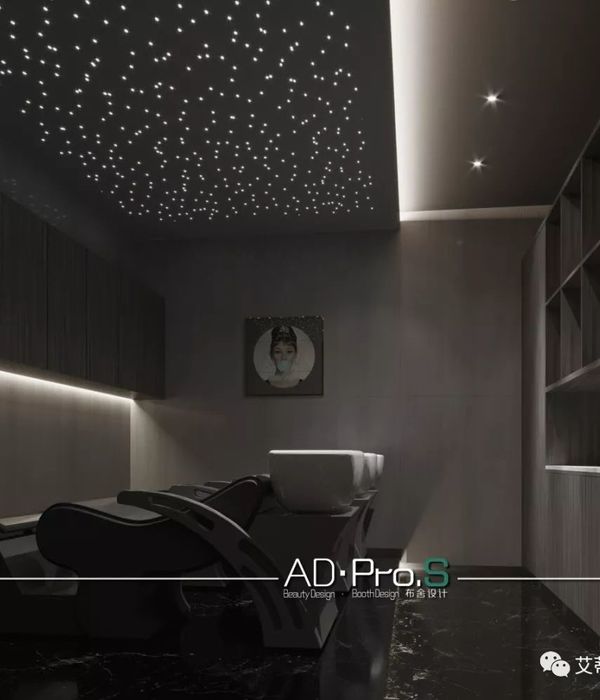Conservative restructuring of the rural thachted house “Casone Azzurro” and building of an annexed pavilion for tourist hospitality in Arzergrande – Padua
The "Casone Azzurro" is an outstanding example of green building that recalls to a unique rural housing typology of the pre-industrial age in the Padua Province. The Casone is made of materials found in nature: walls are made of a mix of sundried clays, dung, straw and lime, whereas the thatched roof is made of rye straw and reeds, requiring periodic maintenance every 20 years. 3ndy Studio oversaw the restoration project - recently completed - of the entire Casone and has implemented the project for the new tourist pavilion, located is in the same area. The whole complex forms a single facility, which is open to the public and offers a unique tourist’s experience.
The new pavilion is inspired to the surrounding environment and adopts the shapes and colors that already exist in nature, interpreting the rural world of which the “Casone” has been a part. The grove of reeds, which appear to the eye as a pictorial skectch of repeated vertical elements to form a dense brown-green wall, inspired the creation of the main facade, the key element of the entire building.
About the bioclimatic aspect and technologic system we have to analyze separately the two buildings. The “Casone Azzurro” is maintained in his original status without any system implementation, but is important to underline that it works perfectly well thanks to the natural properties that are advantageous to its performance. It is naturally weather-resistant, and when properly maintained does not absorb a lot of water. There should not be a significant increase to roof weight due to water retention. The high roof pitch of at least 50 degrees allows precipitation to travel quickly down slope so that it runs off the roof before it can penetrate the structure. Thatch is also a natural insulator, and air pockets within straw thatch insulate a building in both warm and cold weather. A thatched roof ensures that a building is cool in summer and warm in winter.
The New Pavillon instead is a high-performing building that take advantage of the passive solar buildings, with wide windows (glazing) on the southern facing side of the building in order to absorb the sun’s heat energy to warm a building during the winter. In order to stay cool in the summer, the New Pavillion rely on a system of shading to keep the building cool, made by the Cor-ten hurdle. Sunlight was a key influence in the design process. The structure elegantly takes advantage of changing light patterns throughout the day, harnessing natural light to create a 'dynamic atmosphere' through the pavilion's Corten façade. This both floods the spaces and helps shape the character of the rooms inside. Simply by building the pavilion in this way, 3ndy Studio reduce its heating and cooling costs by 75%.
[IT] Progetto di ristrutturazione conservativa del Casone Azzurro e realizzazione di un nuovo padiglione ricettivo-turistico Il “Casone Azzurro” è un mirabile esempio di bioedilizia, realizzato in materiali reperibili in natura: le murature sono in pietre crude (argilla seccata al sole), legate tra loro con malte di terra e sterco impastati con paglia e calce viva, il tetto è in paglia di segale e/o di canne palustri, un tetto così costruito, con periodiche manutenzioni mediamente ogni 20 anni.
3ndy Studio ha curato il progetto di restauro, appena concluso, dell’intero Casone ed ha inoltre realizzato il progetto per il nuovo padiglione turistico che sorge nella stessa area del casone e forma un unico complesso ricettivo, aperto al pubblico.
Il nuovo Padiglione s’ispira al contesto ambientale circostante e fa proprie le forme e i colori che già esistono in natura, e che da sempre hanno popolato l’ambito agricolo in cui sorgevano i casoni.
Proprio l’immagine del canneto, che alla vista appare come fitto muro vegetale composto di innumerevoli elementi verticali, le “canne”, dal colore marrone-verde, ha ispirato la realizzazione della facciata principale che è l’elemento chiave dell’intero fabbricato. Riguardo al sistema tecnologico e all’aspetto bioclimatico dobbiamo analizzare separatamente i due edifici. Il "Casone Azzurro" è stato conservato nella sua condizione originale senza l’inserimento di alcun impianto tecnologico, ma è importante sottolineare che funziona perfettamente così grazie alle proprietà naturali che lo rendono perfettamente prestazionale. È naturalmente resistente agli agenti atmosferici, e se correttamente gestito non assorbe acqua. Durante le precipitazioni, non si verifica infatti alcun aumento significativo di peso del tetto a causa di ritenzione idrica. L’inclinazione delle falde del tetto di almeno 50 gradi permette alla pioggia e alla neve di scivolare prima che possano penetrare la struttura. La paglia è infatti un isolante naturale, e le sacche d'aria all'interno della paglia permettono di isolare il Casone sia con qualsiasi tipo di clima: il tetto di paglia assicura che l’edificio si mantenga fresco d'estate e caldo d'inverno.
Il nuovo Padiglione è invece un edificio ad alte prestazioni energetiche che utilizza gli stessi principi degli edifici solari passivi, con ampie finestre rivolte sul lato verso sud in modo da assorbire l'energia termica del sole per riscaldare l’edificio durante l'inverno. Al fine di rimanere fresco in estate, il nuovo Padiglione conta su un sistema di ombreggiatura costituito dalla facciata in Cor-ten. La luce del sole è stata di fondamentale importanza durante il processo di progettazione. La struttura prende vantaggio dal cambiamento di luce durante tutto il giorno, sfruttando la luce naturale per creare un 'atmosfera dinamica' attraverso la trama della facciata frangisole del padiglione, che permette che alla luce di inondare gli spazi e contribuisce a definire il carattere delle sale interne. Attraverso questi accorgimenti costruttivi, 3ndy Studio ha ridotto i costi di riscaldamento e raffreddamento del Padiglione del 75%.
{{item.text_origin}}


