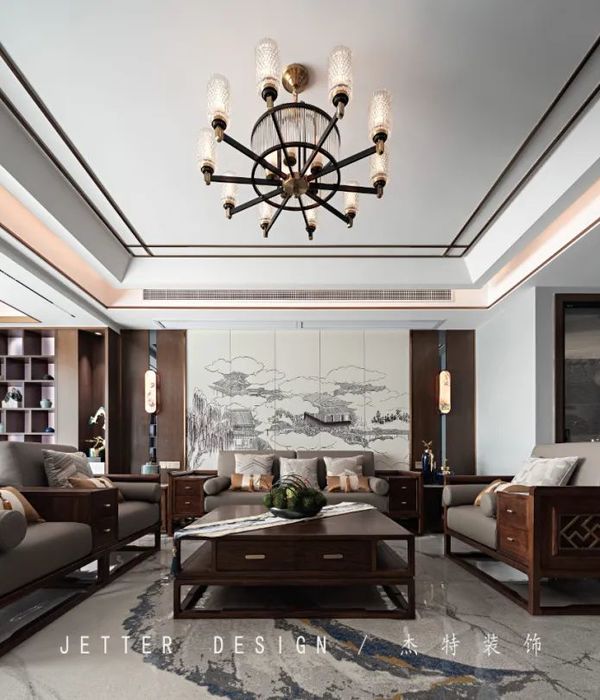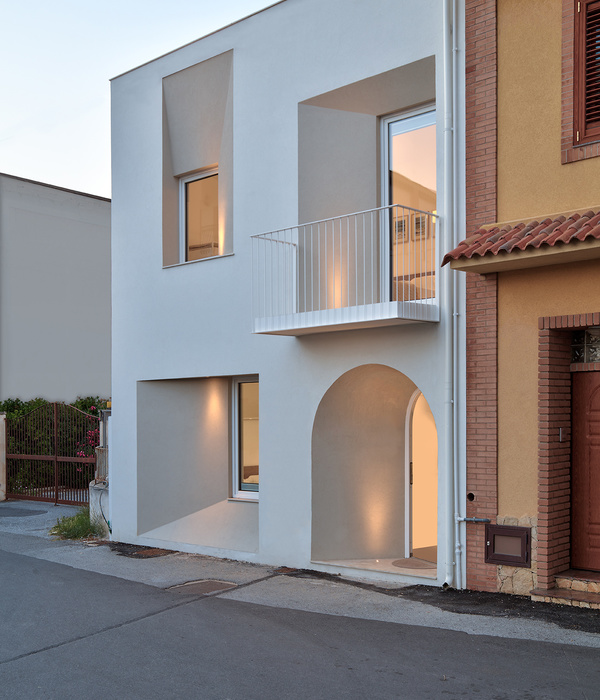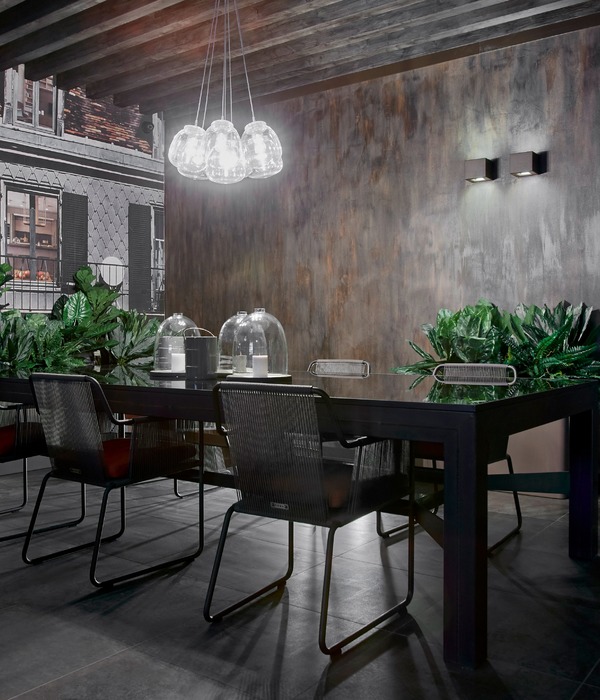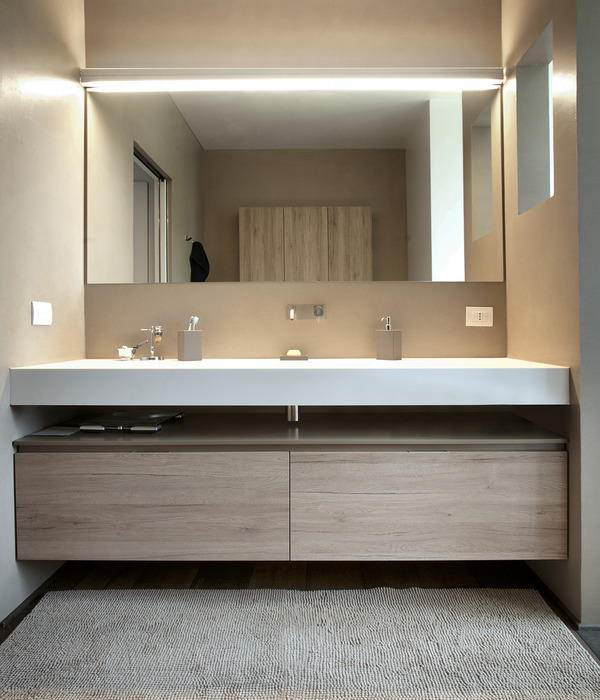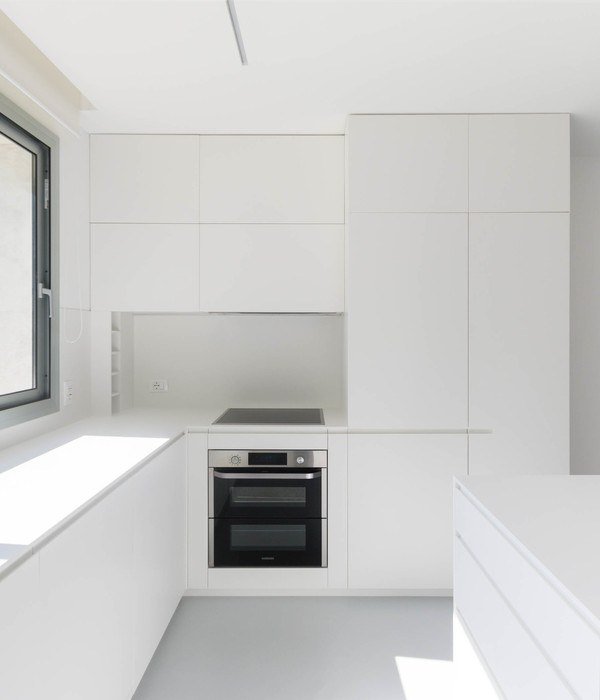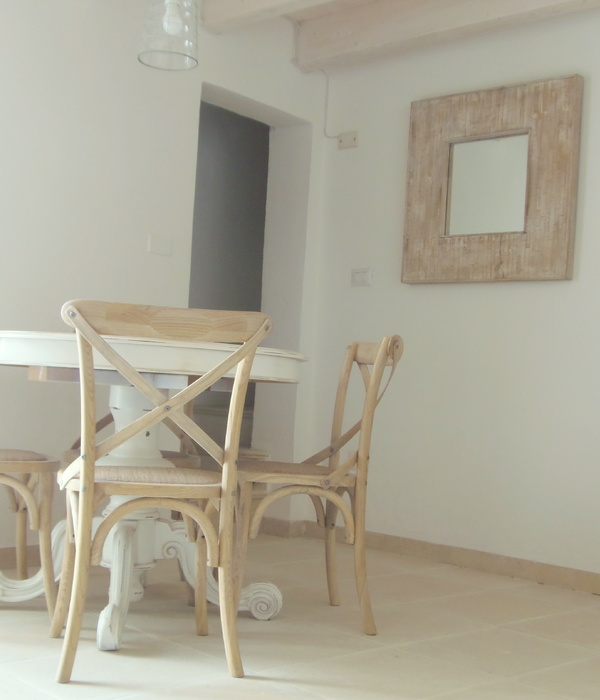灯火可亲
Time with family
All beautiful
本案是位于【合肥-御璟江山】140m2的现代简约项目,业主一家三口常居。我们在布局上做了很大调整,将之前的零散转变成一个极具想象力、关系流畅的居所。不为盛名而来,只为平凡生活,在逐渐已知的设计中,探寻未知人生故事,感受生活百态千姿。
▲before
▲after
设计说明
①改变主卧门洞位置,增设独立衣帽间,并合理配比儿童房、主卫面积。从无到有,优化客厅、卧室动线和整体布局。
②改变次卧门洞位置,入户处设计更衣室,完善空间功能。
③阳台一部分并入客厅,改善光线,另一部分设计为生活阳台,提供洗衣、晾晒功能。
不同于其他设计风格的循规蹈矩,这套作品的每一处总给人一些“万般柔情”和“天然韵致”,好像即使过了很多年,再次拿起时,也拥有无穷余味。
Different from the conventions of other design styles, every part of this set of works always gives people some "universal tenderness" and "natural charm", as if even after many years, when they are picked up again, they will have an endless aftertaste.
客厅
Living room
步入客厅,满目中性色调。绒面沙发背后,是悄然扎根于大理石台的绿植和天然木饰面书柜。生活阳台的入口藏于木材的内敛气息。值得一提的是,书柜后方实为主卧衣帽间,原本户型中并无这个区域,经过对动线、布局重新规划调整,才有了如此生动的面貌。
石材的天然肌理与木头的凛然气韵结合,在转角壁炉的火焰中迸发着蓬勃生机。无论我们在外的脚步如何匆忙,属于家的这片土地依旧与我们根脉相连,生息与共。
The natural texture of the stone is combined with the awe-inspiring charm of the wood, bursting with vitality in the flames of the corner fireplace. No matter how rushed we are outside, the land that belongs to home is still connected to our roots and we live together.
舍弃传统电视背景墙,以投影幕布代替,并于木饰墙面隐藏着次卧入口,沉静洒脱,不事张扬。若置身处地,定也能生出一番柔软的蕴藉,设计的历久弥新也值得被我们感知。
餐厅
Dining room
相濡以滋味,相忘于江湖。厨房、餐厅、美食之于我们,是金风玉露般的相逢。
Use the taste of food to meet and forget. Kitchens, restaurants, food, we can never give up.
大理石岛台和木质餐桌位于其中,就餐于此,寄托在食物里的,除了美味,还有平凡生活的英雄梦想。
The marble island and wooden dining table are located in it, where dining is placed. In addition to delicious food, there are also heroic dreams of ordinary life.
主卧
Bedroom
四方上下,古往今来,在浮云般逝去的岁月里,生活给予我们的,是现世安稳;滚滚红尘中,我们期待着的,是一个又一个美梦。
Up and down in all directions, throughout the ages, in the passing years of clouds, life has given us stability in this world; in the rolling red dust, what we are looking forward to is one dream after another.
主卧采用与客厅同样的天然木饰面装饰,最大的亮点当属透明玻璃墙主卫。调整面积大小后,加入浴缸和玻璃隔断,大理石墙面有着浓郁的莹洁质感,在镜后灯带的光影中造就不凡浪漫。
儿童房
Children's room
清新淡雅的绿、温柔恬静的浅黄,搭配错落有致的高低床。玩具、娱乐收藏于床铺下方柜体之中,让生活与心性对话,让童年,不止于一二三四个春夏秋冬。
Fresh and elegant green, gentle and quiet light yellow, with a patchwork of high and low beds. Toys and entertainment are stored in the cabinet under the bed, allowing life to talk to the heart, and making childhood more than one season.
生命的容颜,时刻以不同的面貌伸展着,而家作为后盾,一直在给予我们强有力的支撑。本案中,设计对家的诠释,和其光、同其尘,让每一种材质、肌理、色彩、内部细节均变成有形的、能与我们产生精神共鸣的具象形态。
未来静水流深,道路漫长。深零愿随时与你同行,在寻常生活中,见出设计之不凡力量!
The still water will flow deep and the road will be long in the future. Shenling is willing to walk with you at any time and see the extraordinary power of design in ordinary life!
作品信息
户型:140㎡三室两厅
风格:现代简约
设计&施工:深零设计
{{item.text_origin}}


