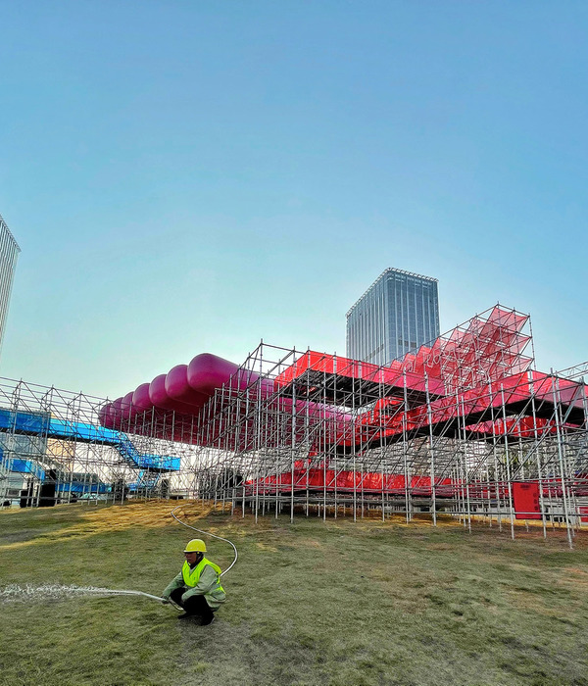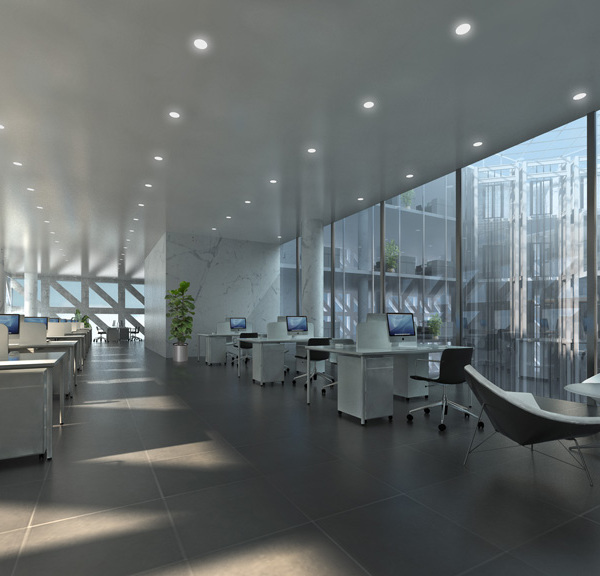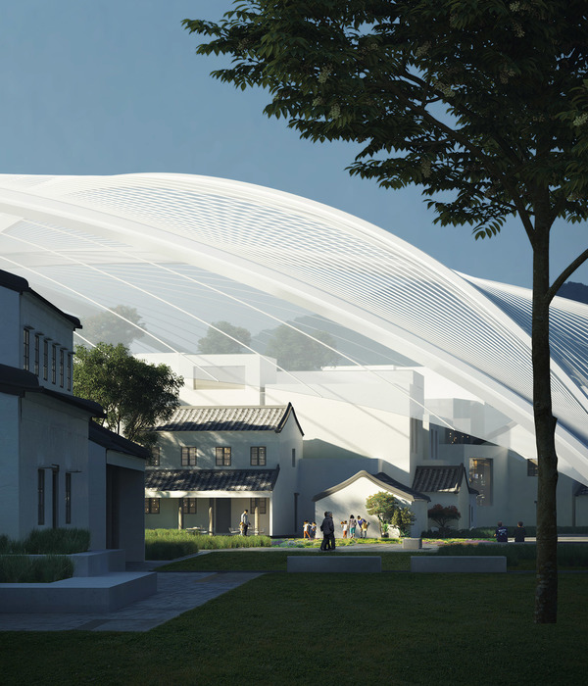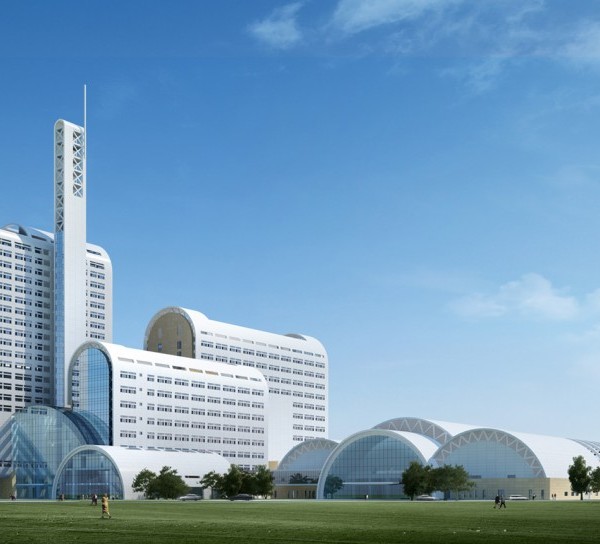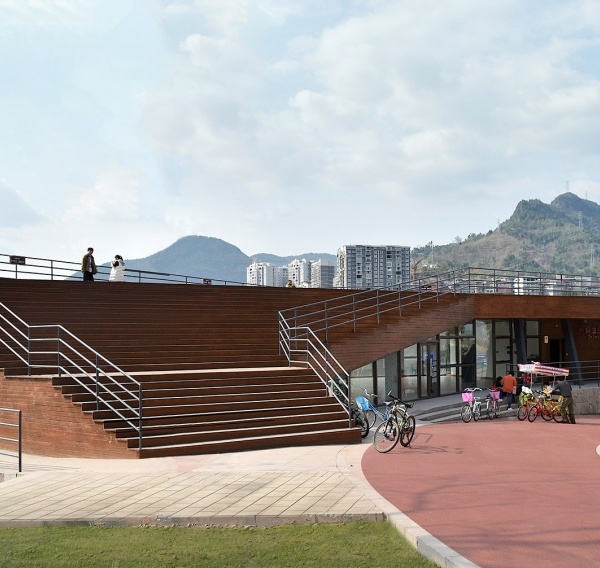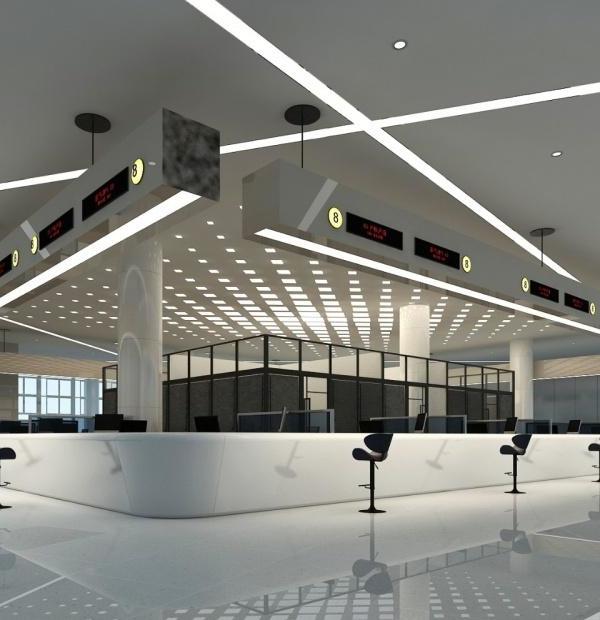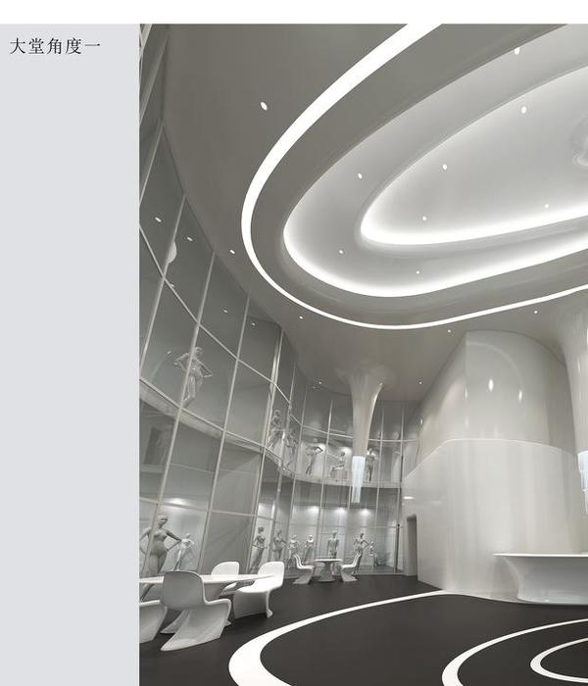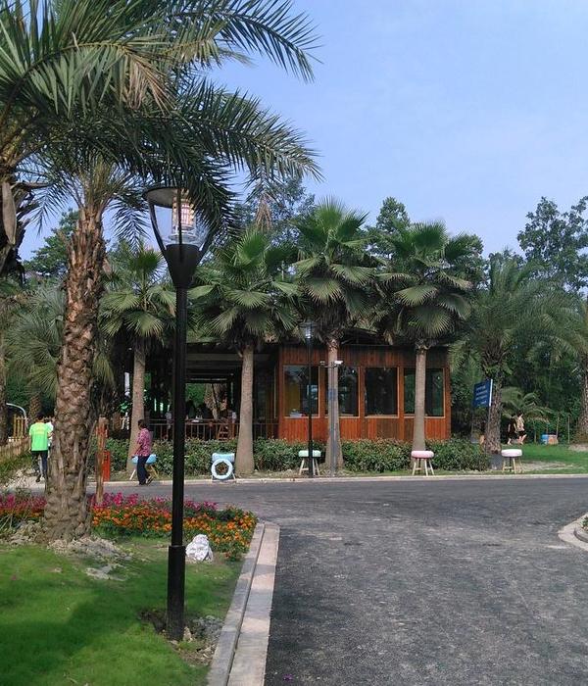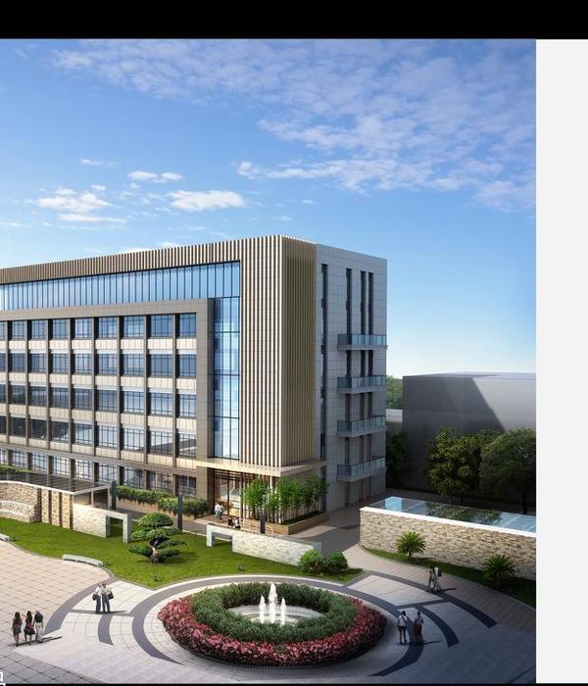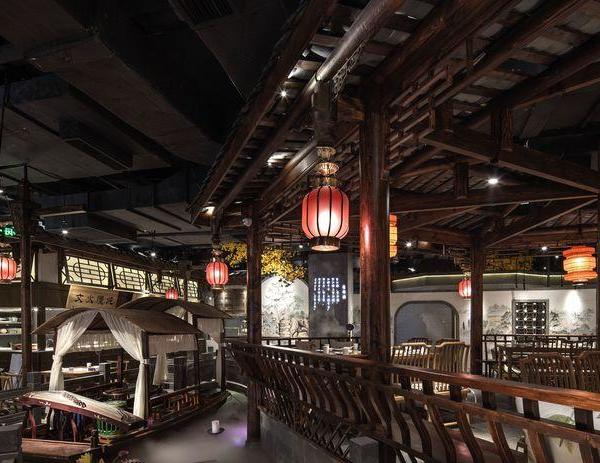Moscow Danilov Plaza multifunctional complex
设计方:SPEECH
位置:俄罗斯 莫斯科
分类:商业建筑
内容:实景照片
委托方:MR Group
图片:27张
摄影师:Margarita Fedina, Alexey Naroditsky
这是由SPEECH设计的丹尼洛夫广场多功能综合体。该项目位于莫斯科Novodanilovskaya路堤的首排建筑中。该区域最近被评为缺乏声望,因为充斥了大量的废气工业建筑,因此正传型改造成现代化商务区。这种形象改造的主要驱动力来自莫斯科河沿岸几座商务综合体的建设,由优秀的莫斯科建筑师负责。丹尼洛夫广场多功能综合体由两座13层高的建筑体块组成,两座建筑之间设有玻璃连桥。靠近河边的建筑立面覆盖了未涂漆的复合铝面板,而面向铝板立面的另一座建筑则覆盖了金色的涂层板。
译者:筑龙网艾比
Danilov Plaza is a multifunctional complex situated on the first line of buildings on Novodanilovskaya Embankment in Moscow. This area, which was until recently considered lacking in prestige due to its numerous disused industrial buildings, is currently undergoing a transformation into a modern business district. The main driving force in this change of image is the construction of several business complexes designed by leading Moscow architects along the River Moskva.
Danilov Plaza consists of two 13-storey blocks linked by glass passageways. The two-part volumetric composition is reflected in the design of the buildings: the façade of the building which stands closer to the river is clad with unpainted aluminium composite panels, while its sister building is faced in panels with a gold-coloured coating. In addition to using visually striking materials, the complex’s façades employ the kind of ornamental motifs which are characteristic of SPEECH. The frames of the square window apertures – which, thanks to the additional relief contours, resemble perspectival portals – form an unusual geometrical pattern covering the larger part of the buildings. The displacement of the axis of the portals relative to the axis of the windows creates a changing play of light and shadow on the façades and produces the impression of a moving, ‘living’ membrane –a kind of scintillating suit of ‘chainmail’ worn over the powerful ‘torsos’ of the blocks.
The façade theme changes twice: the two bottom and two top storeys of the buildings are of a different design. The bottom part of each building is mostly of glass, making the buildings seem to float above the ground. The top floors differ from the main façade pattern in having taller window apertures, the upper parts of which are additionally divided into three narrow panes. Thus the classical technique for decorating the attic floor of a building works perfectly well in modern architecture too, making the building seem lighter, harmonizing its proportions, and accentuating the cornice.
莫斯科丹尼洛夫广场多功能综合体外部实景图
莫斯科丹尼洛夫广场多功能综合体内部实景图
莫斯科丹尼洛夫广场多功能综合体平面图
莫斯科丹尼洛夫广场多功能综合体剖面图
{{item.text_origin}}



