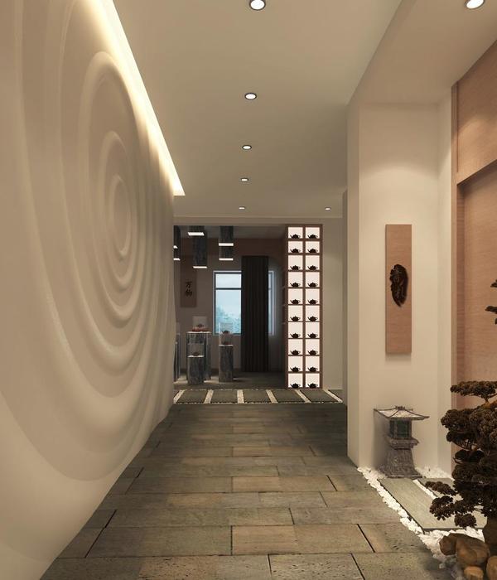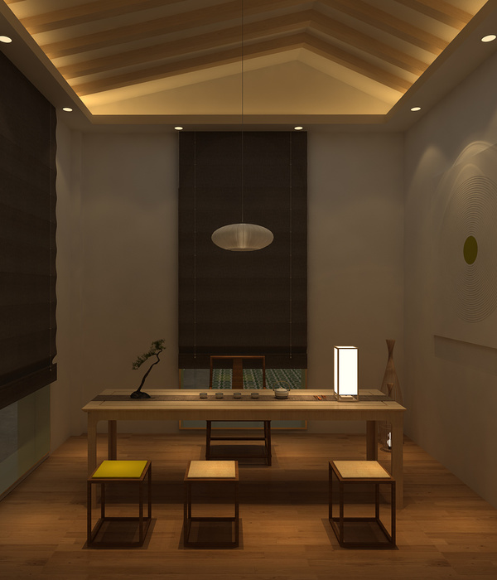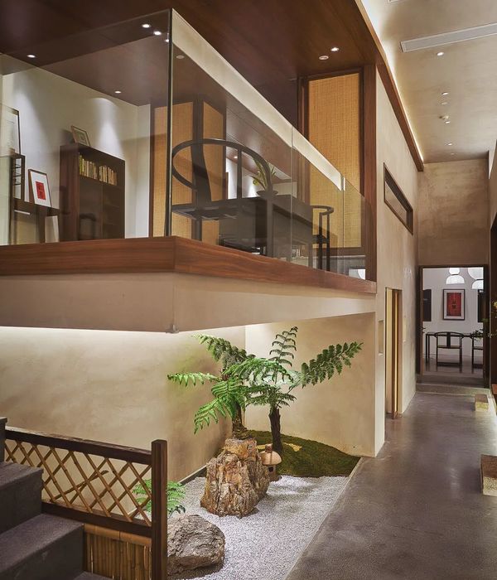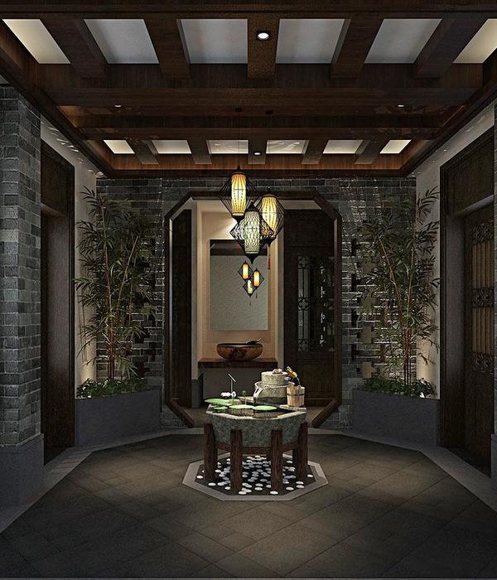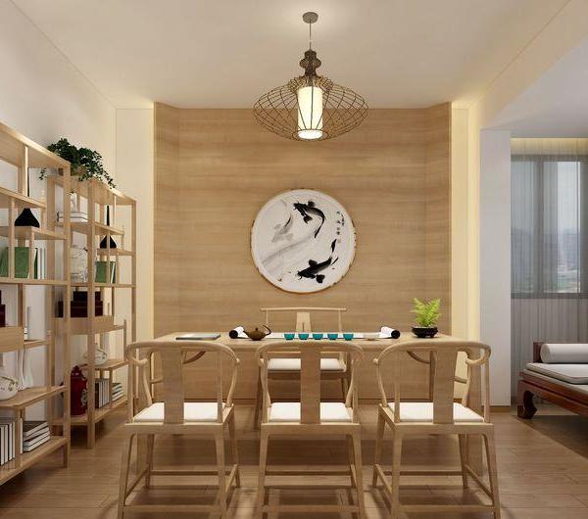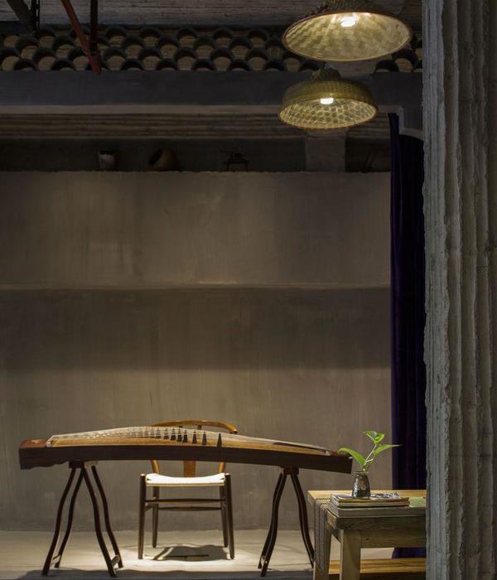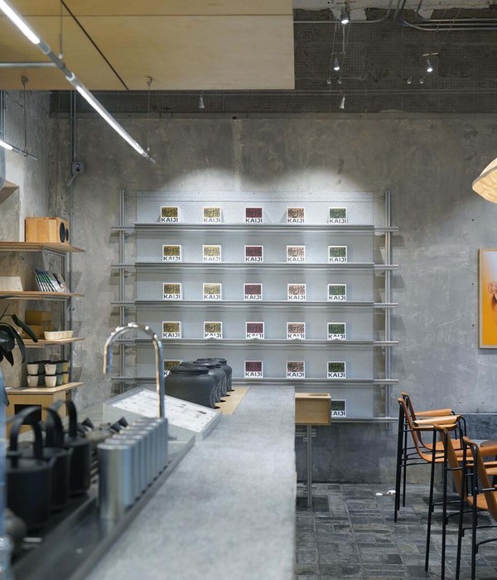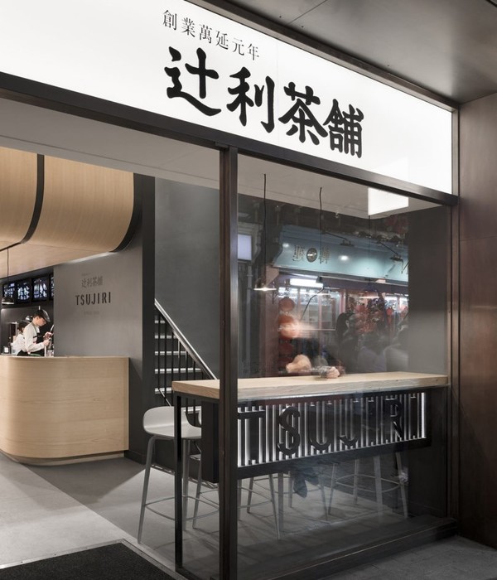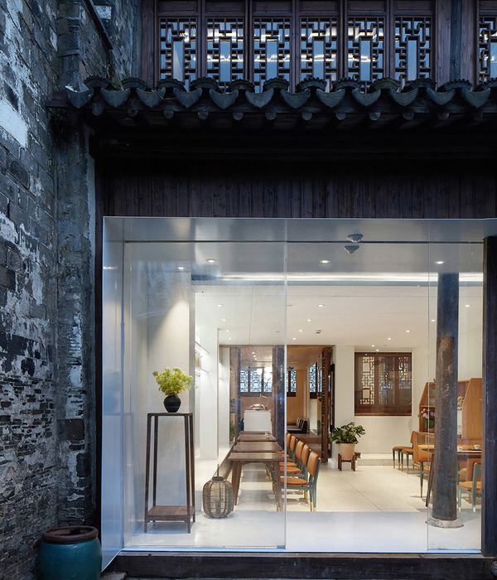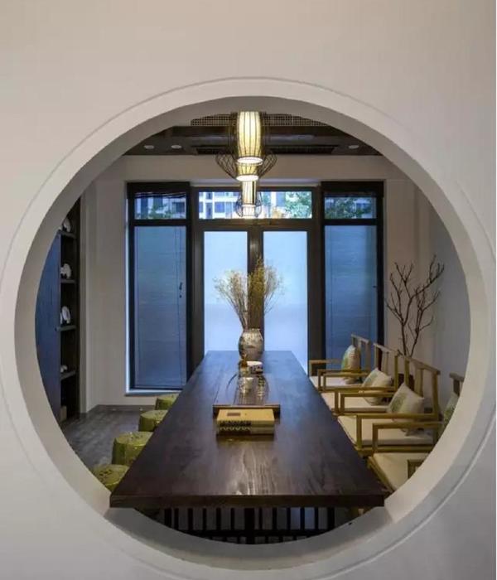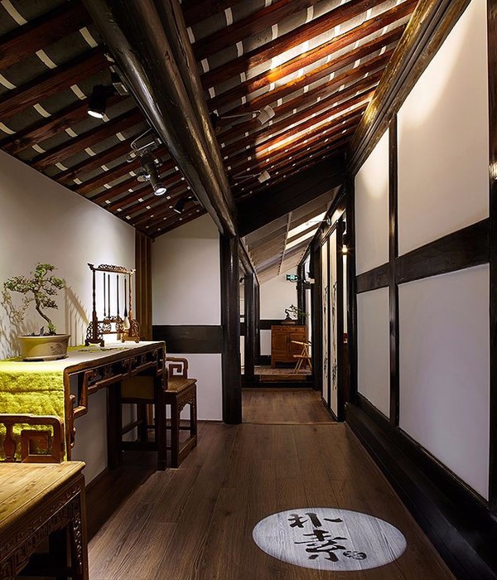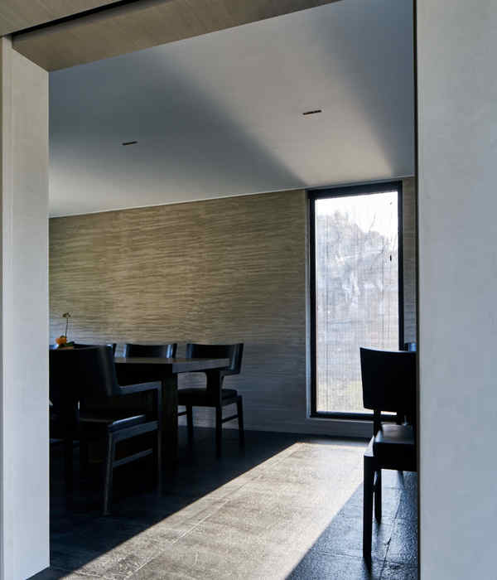仅在 2020 年深圳市建筑废弃物的产生量约 1.42 亿吨,日均产生量约 39 万吨。伴随着门店的扩张,我们也见证了门店更迭中许多建筑垃圾的产生。经济学中,废物是无用的,然而在生态学中并不存在“废物”的概念。当我们以再生产的方式来介入生产与消费的循环中,能量得以在平衡的生态系统循环。
In 2020 alone, the amount of construction waste generated in Shenzhen was approximately 142 million tons, with a daily average of approximately 390000 tons. With the expansion of our stores, we have also witnessed the generation of a lot of construction waste during store turnover. In economics, waste is useless, but there is no concept of “waste” in ecology. When we intervene in the cycle of production and consumption through reproduction, energy can circulate in a balanced ecosystem.
▼门店立面及外摆,Overall view of the entrance ©YUAN STUDIO
▼门店立面,Facade of the building ©YUAN STUDIO
所有的餐饮类门店都具有餐厨垃圾的产生,以及对装饰材料的需求。此次受KUDDO COFFEE委托为万象前海门店搬迁进行改造,我们在这次门店的新生中探索一种可在消费场景与建筑装饰中循环再生的生产方式。
▼材料再生产分析图,Material reproduction diagram ©叙室设计
All catering stores generate kitchen waste and have a demand for decorative materials. We have been commissioned by KUDDO COFFEE to relocate and renovate the Wanxiang Qianhai store. In this new store, we are exploring a production method that can be recycled in consumer scenarios and architectural decoration.
▼入口细节,Detail of the entrance ©YUAN STUDIO
▼吧台客座区,Seating area next to the bar ©YUAN STUDIO
我们希望在室内装饰中结合建筑材料与餐厨垃圾来进行再生产。以餐饮的废弃吸管混入再生混凝土作为立面主要的装饰材料,通过对两种废物进行循环利用,来减少装修过程中所需要的原始材料。
We hope to combine building materials and kitchen waste in indoor decoration for reproduction. The waste straw from catering is mixed with recycled concrete as the main decorative material for the facade. By recycling the two types of waste, the raw materials required during the decoration process are reduced.
▼室内概览,Overall view of the interior ©YUAN STUDIO
▼吧台概览,Overall view of the bar ©YUAN STUDIO
▼侧面座位概览,Overall view of the side seating area ©YUAN STUDIO
改造后的门店将咖啡吧台区与客区结合,用连接的玻璃屋顶,将空间中散布的展示区、客区、吧台区堆叠成一个整体,衍生出一个有趣、新颖的场所。同一屋檐下是“工业”与“自然”融合产生的综合可能,支撑玻璃棚顶的钢柱则由再生混凝土作为立面装饰板,形成门店的主要装饰面。
The renovated store combines the coffee bar area with the guest area, using a connected glass roof to stack the scattered display area, guest area, and bar area in the space into a whole, creating an interesting and innovative place. Under the same eaves, there is a comprehensive possibility of the fusion of “industry” and “nature”, and the steel columns supporting the glass ceiling are made of recycled concrete as facade decorative panels, forming the main decorative surface of the store.
▼再生混凝土饰面,Recycled concrete finish ©YUAN STUDIO
▼室内客区,Interior seating area ©YUAN STUDIO
▼客区灯膜立面 Facade of the light protection film ©YUAN STUDIO
▼客区细节,Details of the seating area ©YUAN STUDIO
▼将吸管加入再生混凝土材料 Adding straws into recycled concrete material ©YUAN STUDIO
▼平面图,Plan ©叙室设计
▼剖面图,Section ©叙室设计
▼轴测图,Axonometric ©叙室设计
{{item.text_origin}}

