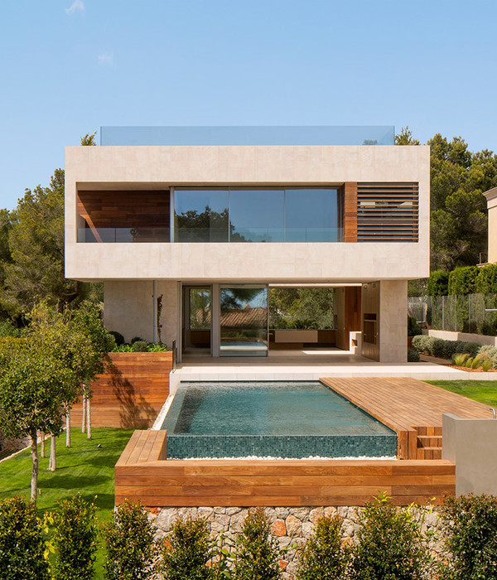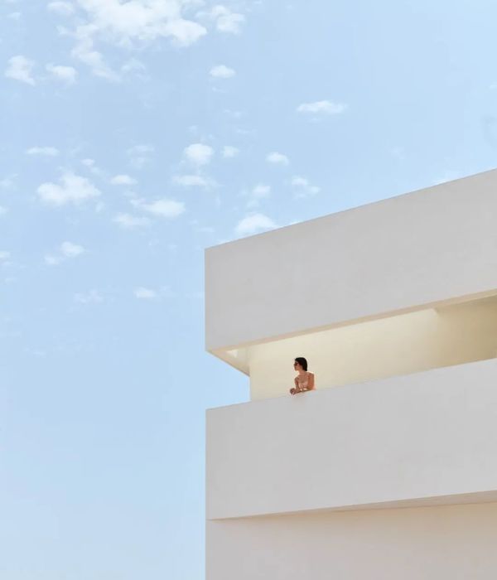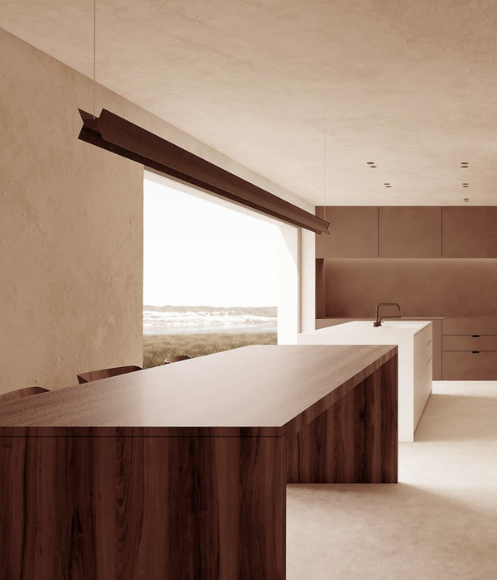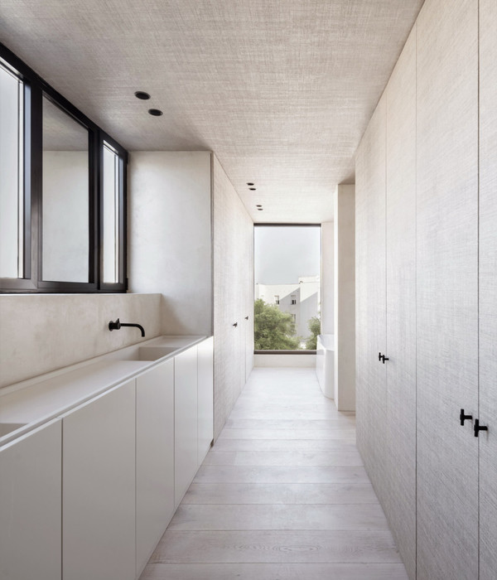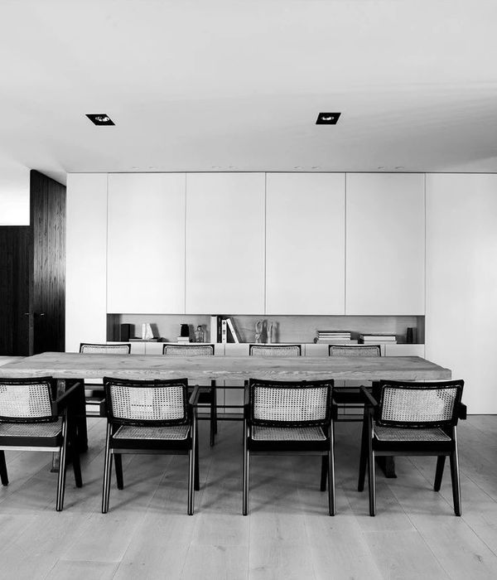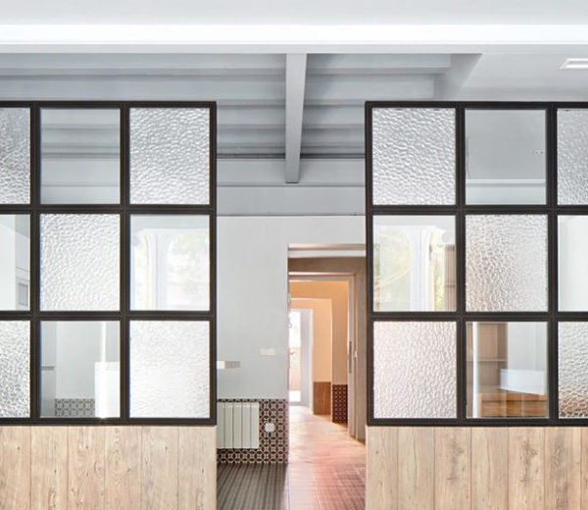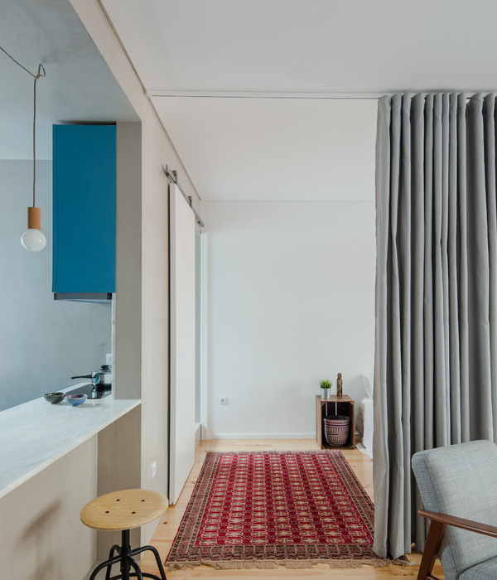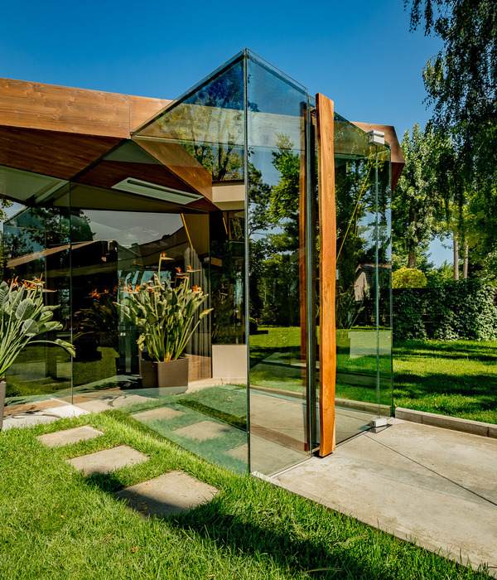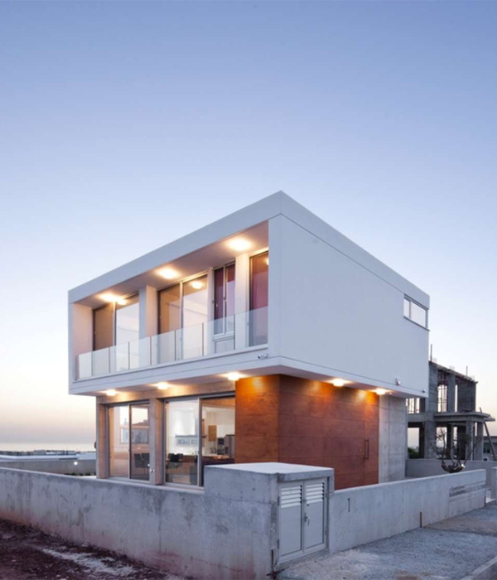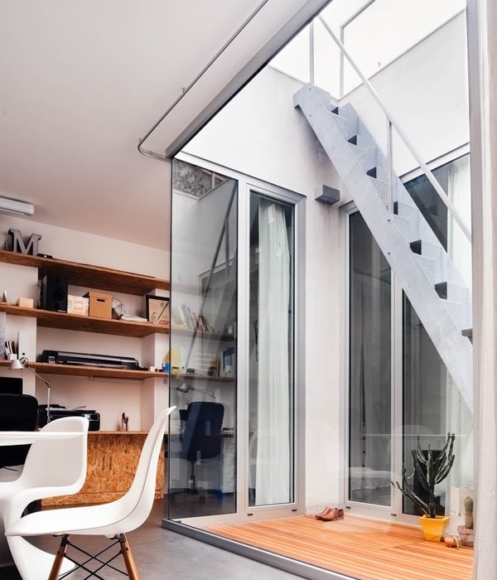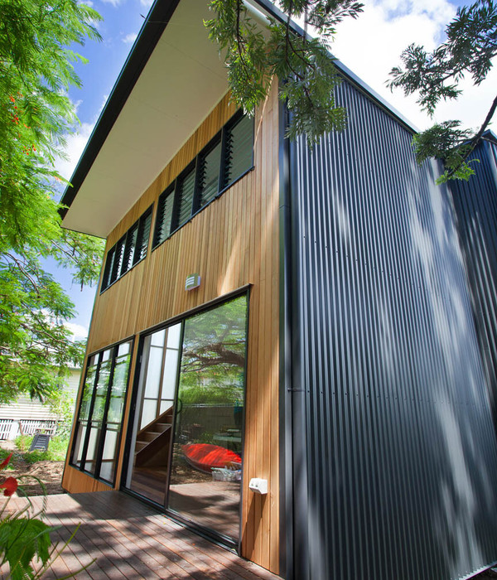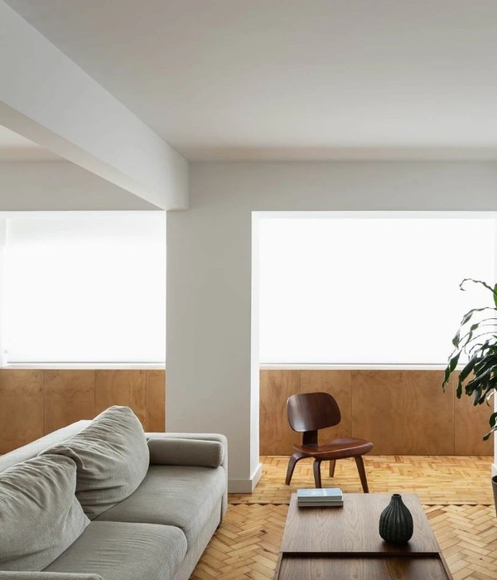A family of five is looking for a condominium in the center of Leipzig's southwest suburb, the so-called music district. It is located in Ferdinand-Rhode-Street - a five-story building with eleven residential units. The choice is a 175 m² apartment on the ground and upper floor. Bordered on two sides by neighboring apartments, it borders the central staircase at the rear. Sunlight therefore falls exclusively onto the south-west-facing apartment facade.
Due to the construction progress already underway, a staircase with a laterally supporting wall, two supports and ceiling heaters on each floor as well as the openings in the perforated facade have been installed. The associated, short-term planning phase inevitably increases the design challenge.
Daylight is crucial for the design of interiors. In order to make optimum use of its effect via a large- format glass front, no inner walls of the ground floor adjoin the outer wall of the facade. The room on the ground-floor can still be experienced over its entire width and length. If required, a room-high sliding door seals off the office or guest room area, which two further, retractable sliding doors also allow for sauna and guest bathroom. Space boundaries dissolve and open up the structure.
When entering the apartment, a shear wall obstructs the view, leads the visitor to the light and marks a change from the confined to the open room. Concrete steps define the path to the upper floor along reinforced concrete walls and ceilings left raw. Roughly plastered joints and superfluous drillings remain visible witnesses of the developer's preliminary planning- an interplay of surfaces with an extraordinarily provocative statement. A room-high oak timber rail opens the two-story staircase and announces the corridor.
Toilet and bathroom are opposite the children's rooms and bedrooms. An additional, fourth room requires an unconventional solution with the same surface area and in relation to the given, three-part structure of the perforated facade: the rooms are divided asymmetrically, their walls meet window posts. Built-in cupboards are hidden in free-standing lightweight walls. LED light strips integrated horizontally and vertically provide the rooms with indirect ambient lighting. Magnetized sliding walls enable children to play, learn, etc. in two adjacent children's rooms. Later they can be extended for alternative room uses (e. g. also as kitchen).
Matt glass blocks direct sunlight through the parent's room into the interior bathroom. Their form, color and material can be found as glass mosaics on walls and floors. With the appropriate incidence of light, their surfaces create special plasticity and impressively reflect the affinity to water in the bathroom.
ApartmentMK thematizes complexity with openness and invites playfully to use its diversity.
{{item.text_origin}}

