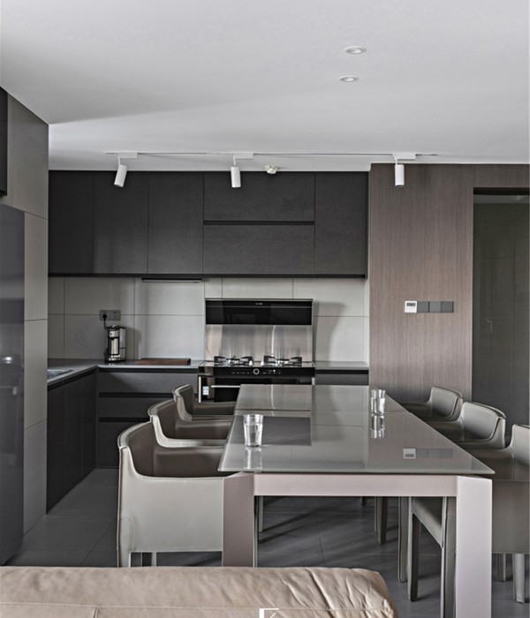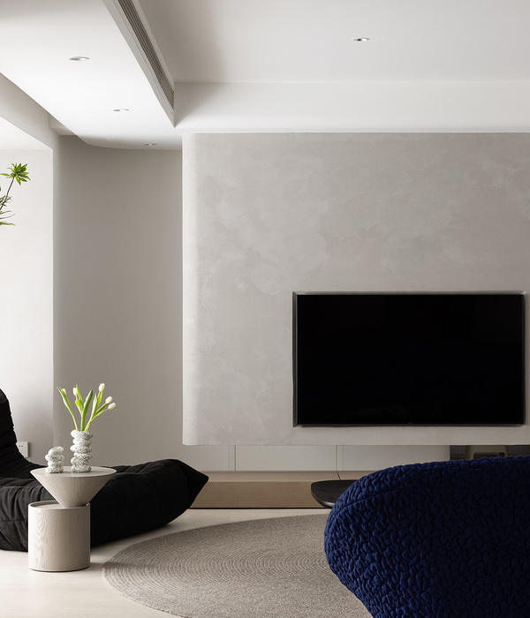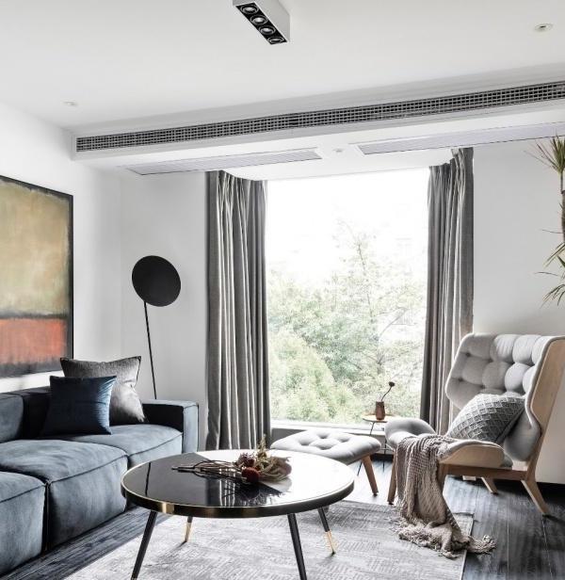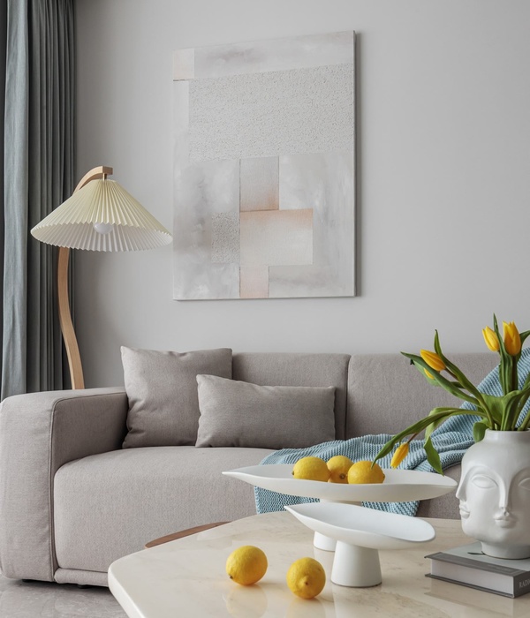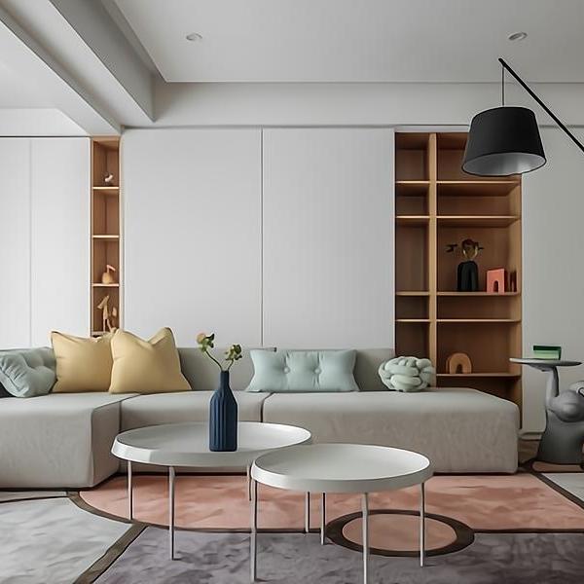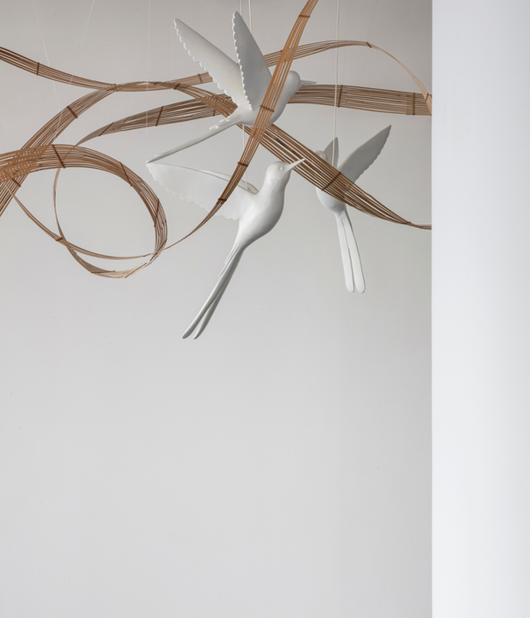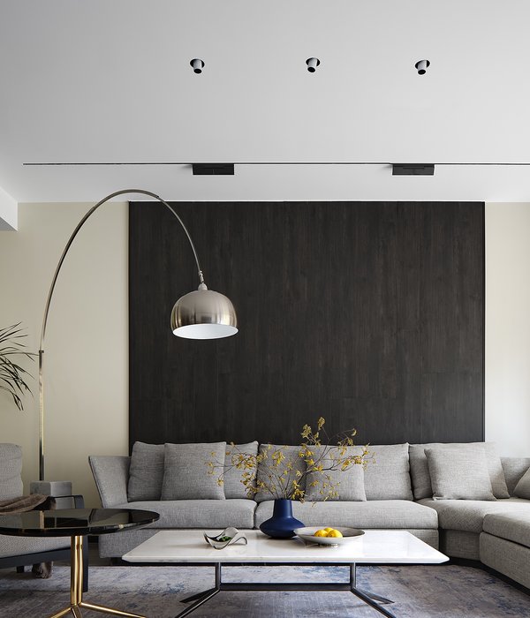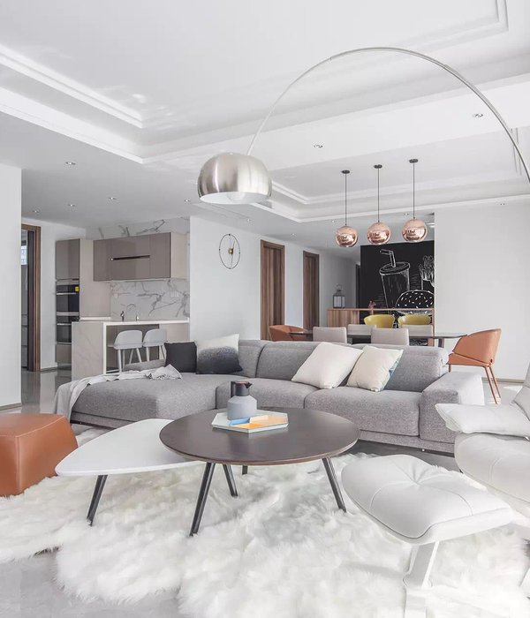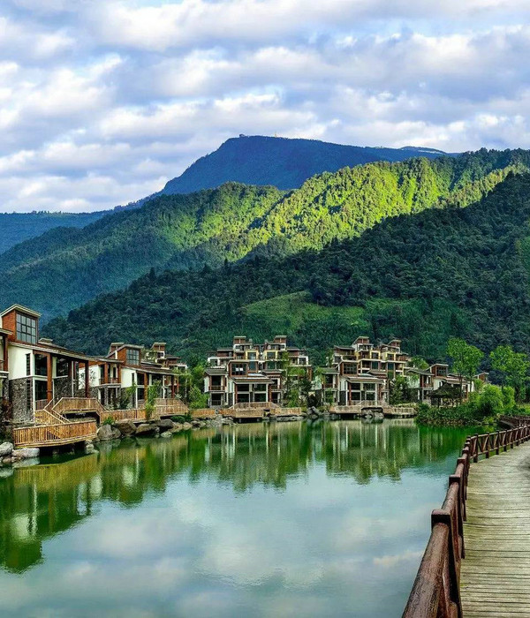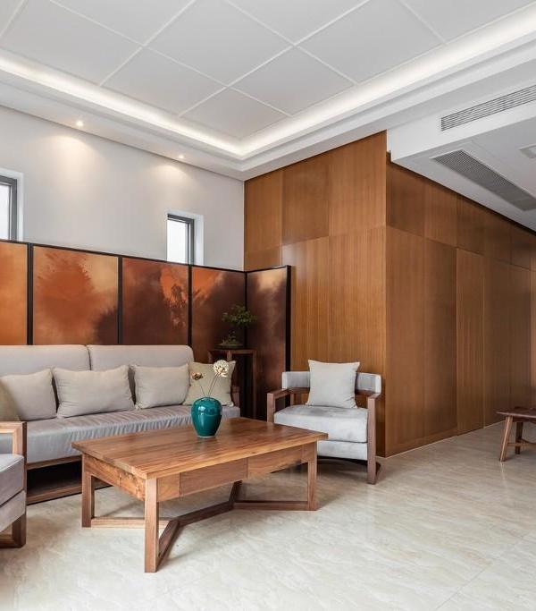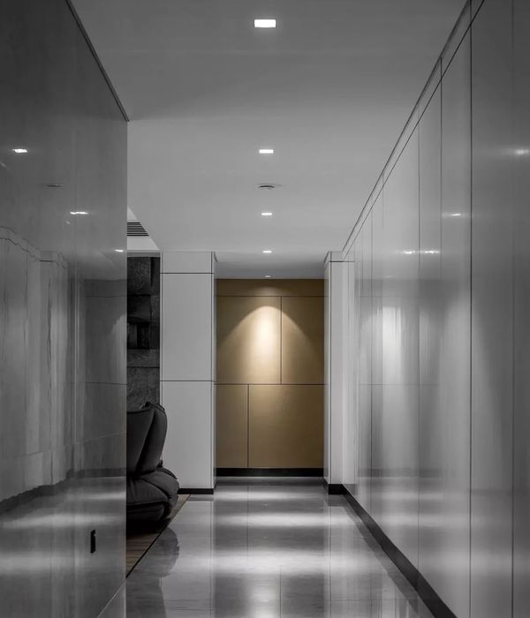Rianas Residence
设计方:vardastudio architects and designers
分类:居住建筑
内容:实景照片
图片:14张
这次的项目是一次精简的、效率的和经济的住宅设计的练习,所有与项目相关的事物都尽量充分利用了,这其中包括项目的场址、布局、材料和
园林绿化
,这样做的原因是因为客户对项目的预算做出了限制。考虑到别墅的造型、物质性、空间和质量,别墅的设计根本没有做任何妥协。
住宅的二楼像一个白色的盒子,一楼则是混凝土制成的,二楼有一个面南的阳台,一楼的有一部分外墙是木色的嵌板。住宅周围有一个很小的花园,花园有个向南的游廊。住宅的一楼包含了开放式设计的生活空间,该空间向向南的游廊敞开,一楼的餐具室也向游廊敞开。通过楼梯可以到达二楼的卧室,二楼还有一个拥有一间卧室的主套间。这些空间都是围绕着楼梯布局的,这样的设计是为了减少走廊的占地面积。最后的楼层布局是尽可能高效的,没有浪费一丁点儿区域。
译者:蝈蝈
An exercise in streamlining, efficiency and economy, everything about the project is optimized the area and layout, the materials and landscaping in order to keep to the clients limited budget. In terms of styling , materiality, space and quality the house compromises nothing.
The upper floor is a white rendered box with a south-facing balcony perched atop the fair-face concrete ground floor, with accents done in wood-coloured panels. A minimal garden surrounds the building , with a veranda to the south. The ground floor contains the open-plan living space, that opens out to the veranda to the south , in addition to a pantry. Steps take you upstairs to the bedrooms, with a master suite comprising a bedroom. These are laid out around the stairs so as to minimize the need for corridor. The resulting floor layout is a efficient as possible , with no area wasted.
Rianas住宅外部实景图
Rianas住宅外部夜景实景图
Rianas住宅内部实景图
Rianas
住宅平面图
和模型图
Rianas住宅模型图
Rianas住宅平面图和模型图
{{item.text_origin}}

