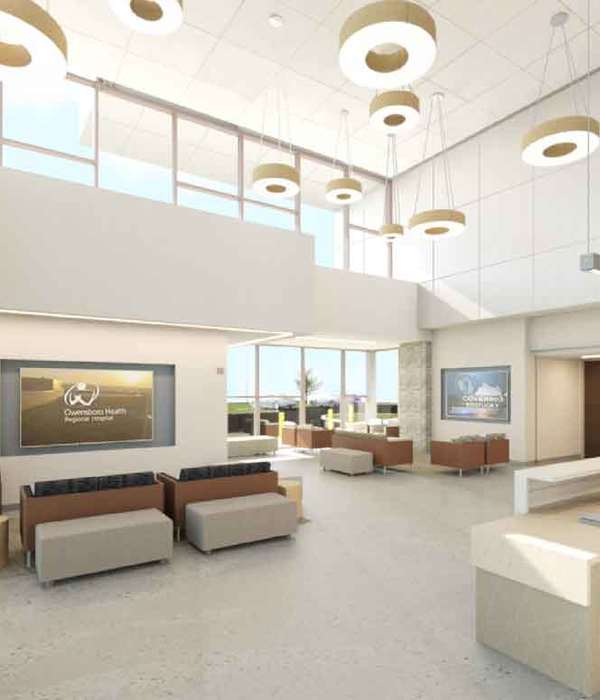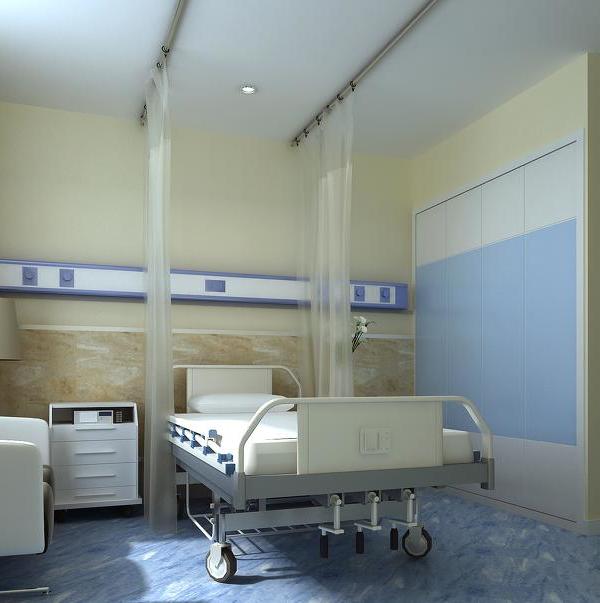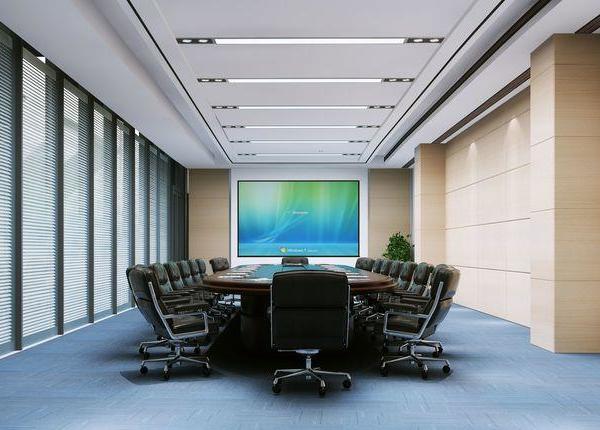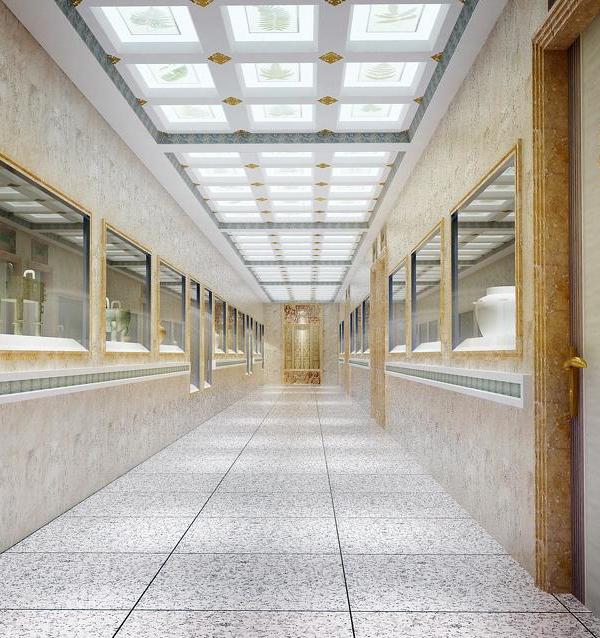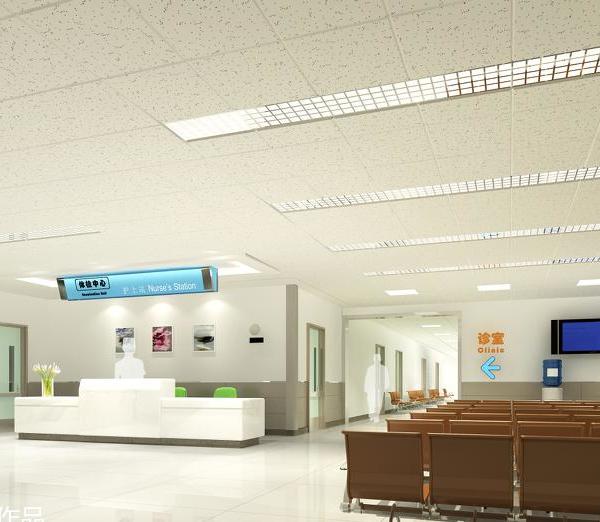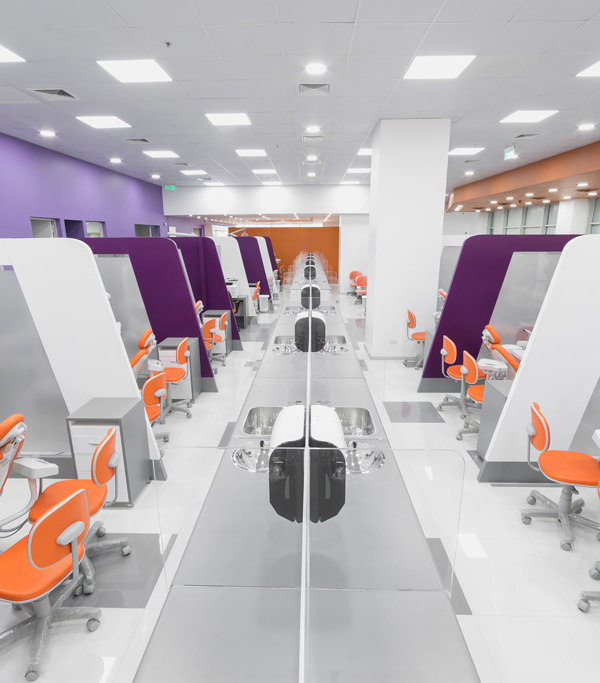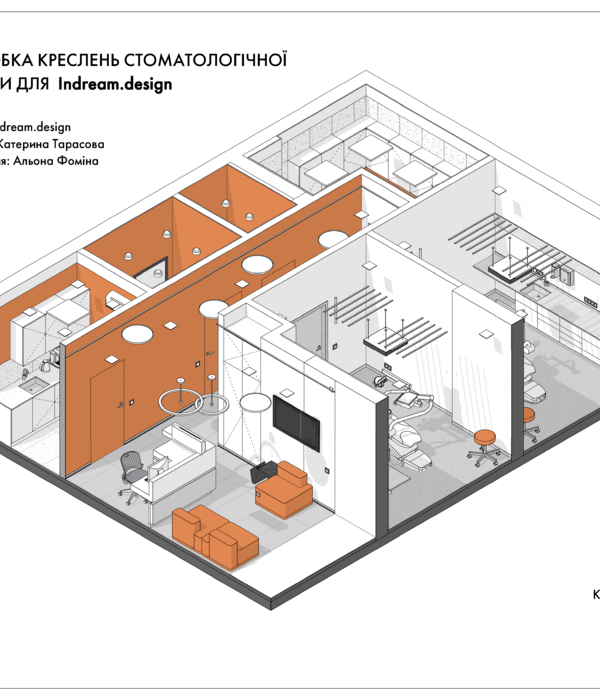Go Orthodontistes牙科诊所位于蒙特利尔黄金广场区(Golden Square Mile)内一栋混凝土公寓大楼的首层。本项目所面临的挑战是如何为这栋略显冷硬的公寓楼增添些许暖意。为了实现这个目标,设计团队没有刻意隐藏原有的混凝土材料,而是通过空间的变换和对比来突出环境氛围。由废弃红砖定制打造而成的公共水槽不仅呼应了建筑周边的城市环境,更在材料上象征着德拉蒙德医疗大楼(Drummond Medical Building)医生诊所的原址。
Located in Montreal’s Golden Square Mile on the ground floor of a condominium building, the challenge in building this orthodontic clinic was to bring warmth to this coldly stark concrete-defined space. The idea was not to mask base materials but rather, transform them and create contrast. Surrounding brick buildings in this downtown area are referenced through the custom communal sink made of red demolition brick. This brick is also symbolic of the material of the original location of the doctors’ clinic in the Drummond Medical Building.
▼牙科诊所外观,位于一栋混凝土公寓大楼的首层,exterior view of the clinic that is located on the ground floor of a condominium building
Go Orthodontistes牙科诊所是一个与众不同的空间。除了功能性的特征外,空间的布局和材料不仅没有散发出医疗空间惯有的焦虑感,反而创造出一种积极的到访体验。开放式诊断区域设有网状的幕帘,以便提供必要的私密性;这个区域与私人区域相结合,共同创造出一个具有较高灵活性的诊疗空间。设计团队将所有通风管道都隐藏在了金色的网状面板之下,从而在整个室内空间中创造出一种轻盈感。
Go Orthodontistes does things differently and this space reflects that. Beyond functional traits, the layout and materiality of the space impacts visitors creating a positive experience with none of the anxiety-inducing connotation of a medical space. A mix of private and open clinical areas with semi-private mesh curtaining allows for flexibility in seeing patients. By concealing all ductwork in gold mesh panels, an airy lightness is felt throughout the entire open space as well as in the closed sections.
▼开放式诊疗区和私人区域,the open clinical areas and private clinical areas
▼开放式诊疗区,the open clinical areas
▼开放式的诊疗空间(左), 私人诊疗区域(右),设有网状的幕帘以便提供必要的私密性,the open clinical areas (left) and private clinical area (right) with mesh curtaining
一大片弯曲的墙体从接待区开始延伸,将诊疗区域展现在人们的视野之中。魔术般的元素构件,如用于实现半私密诊疗区的可拉动网状幕帘和被抬高的接待平台等,都赋予了这个牙科诊所一种独特感。等候区建在一片水面之上。金色的面板和幕帘不仅能够过滤日光并将其引入室内,更能在人工照明的配合下,在夜间创造出一种灯箱般的室外视觉效果。温暖的色调和开放式的布局不仅缓和了医疗空间带给人的紧张感,更给到访者留下了一种幸福的感觉。
办公室中大部分家具都是定制的。家具要求耐用且卫生,因此设计团队选择了粉末涂层金属、抛光混凝土和可丽耐人造大理石等。定制的弧形烟熏色玻璃橱柜带有隐藏的脚轮,其高度的可移动性有助于使用者根据自身的需求和喜好来重新布置空间。橱柜表面上的金属带装饰也与被抬高的等候区平台相呼应。该平台上设置了三组与地板同色的软垫凳模块,可实现多种座椅布局。亮金色的等候区平台反射在其下方的水面中,创造出富有动感的色彩视觉效果。接待前台及其周边由石灰岩打造而成空间打造出一种自带纹理的单色环境,营造出一种沉浸式的迎接氛围。会议室内设置着两个石英和粉末涂层的钢桌模块。这两个模块可根据需求组成一个大桌。此外,会议室内还设有一个隐蔽式集成壁橱。该壁橱与洗手间一样,都是由白色的波纹钢板限定出来的。公共的刷牙区配有脚踏板,从而避免了人手与设备的直接接触,优化了功能和卫生状况。
▼诊所入口,the entrance of the clinic
▼入口处定制的弧形烟熏色玻璃橱柜和被抬高的等候区平台,the curved smoky glass closet and the elevated waiting room platform at the entrance
▼被抬高的等候平台悬浮于水面之上(左),亮金色的等候区平台反射在其下方的水面中(右),the elvated waiting room platform floating on the water surface (left), the bright gold of the waiting room platform, reflecting in the basin beneath (right)
▼入口空间细节(左),弧形烟熏色玻璃橱柜细节(右),details of the entrance area (left) and curved smoky glass closet (right)
A large curved wall extends from the reception area revealing the clinical zone. Elements of magic are brought with features such as the retractable mesh curtains for semi-privacy in the clinic area, as well as the elevated reception platform. Visitors float above the water on a raised platform while waiting for their appointments. Shades of gold were used to capture the abundant sunlight during the day and create a lightbox effect at night to the street. By offsetting the medical connotation of the clinic space through the warm color palette, and an open floor plan, visitors are left with a feeling of well being.
Custom furniture is found throughout the office space making up the majority of pieces in the office. They were designed with durability and hygiene in mind, which drove the decision to work with materials such as powder coated metal, polished concrete and Corian. This includes the custom curved smoky glass closet which is designed as a mobile furniture piece with hidden casters allowing users to reconfigure the space to their preference. The metal finish on the closet matches the custom elevated waiting room platform. The platform plays host to a trio of custom modular ottomans picking up tones from the floor and allowing for multiple seating configuration. The bright gold of the waiting room platform, reflecting in the basin beneath creates color in motion. The rection desk and its surroundings in limestone create a monochromatic and textured environment that is immersive and welcoming to visitors as they enter. In the conference room, custom Vicostone quartz and powder coat steel tables exist as a large or two smaller surfaces. The conference room also contains an invisible integrated closet, which recalls the corrugated white steel walls of its room as well as the entrance washroom chamber. A communal toothbrushing station is operated with foot pedals for hands-free use, optimizing function and hygiene.
▼隐藏在白色波纹钢板之后的空间,the space defined by corrugated white steel walls
▼会议室内由白色波纹钢板围合而成的隐蔽式集成壁橱,the invisible integrated closet defined by the corrugated white steel walls
整个室内空间呈现出一种中性的沉浸式色调。互补色的空间为患者和工作人员提供了一个温暖而平静的环境。所有的颜色选择都以实现空间的和谐性、增加空间的进深感和丰富性为原则。精致的材料创造出一个永恒的空间。大理石马赛克瓷砖被手工铺设在多个表面之上,通过重复的图案和细微的颜色变化构建出一种平静的空间效果。开放式诊疗空间的可拉动幕帘、门框、隔墙和水龙头等中的金色元素加强了诊所的视觉效果。多层的金色定制网状天花板不仅强调了空间的高度和品质,更营造出一种向上的氛围。
The color was used in order to create a neutral and immersive palette. The array of complementary shades allows for a warm and calming environment for patients and staff. All color choices were made to serve the harmony of the space, as well as adding depth and complexity. By bringing in noble materials, a timeless space is created. The multitude of surfaces covered in individually hand-laid marble mosaic tiles epitomizes the calming effect created by subtle color variation over large surfaces of the repeated pattern. Accents of gold are continuously found in areas such as the retractable curtains in the open clinic as well as door frames, wall partitions and faucets. The multileveled custom gold mesh ceiling emphasizes height and lets the environment breathe upward with a light-catching quality.
▼多层的金色定制网状天花板强调了空间的高度(左),由废弃红砖定制打造而成的公共水槽细节(右),the multileveled custom gold mesh ceiling emphasizes height (left), details of the communal sink made of red demolition brick (right)
Go Orthodontistes市中心旗舰店在第13届设计大奖赛(13th edition of the Grands Prix du Design)中获得了最佳医疗保健办公室和诊所奖。
Go Orthodontistes Downtown Flagship was the recipient of the best healthcare office and clinic award during the 13th edition of the Grands Prix du Design.
Project: Go Orthodontistes Downtown Flagship
Location: Montreal, QC, Canada
Year: 2019
Size: 4570 square feet
Client: Go Orthodontistes
Design: Natasha Thorpe Design
General contractor: Avantage Plus
{{item.text_origin}}

