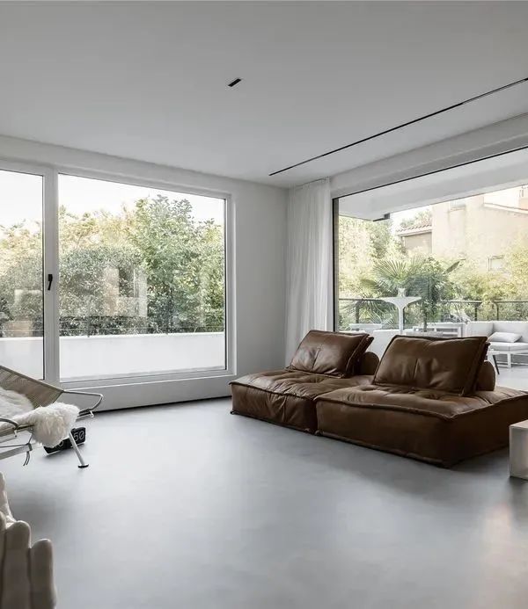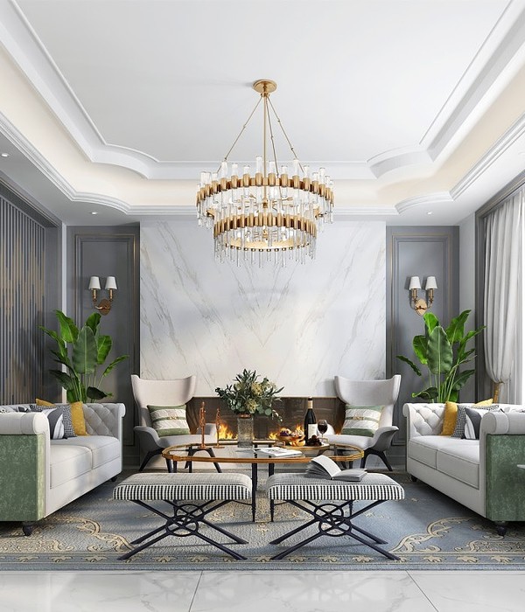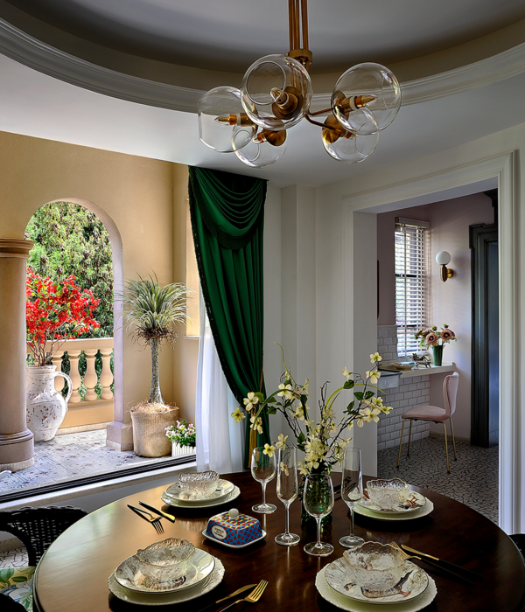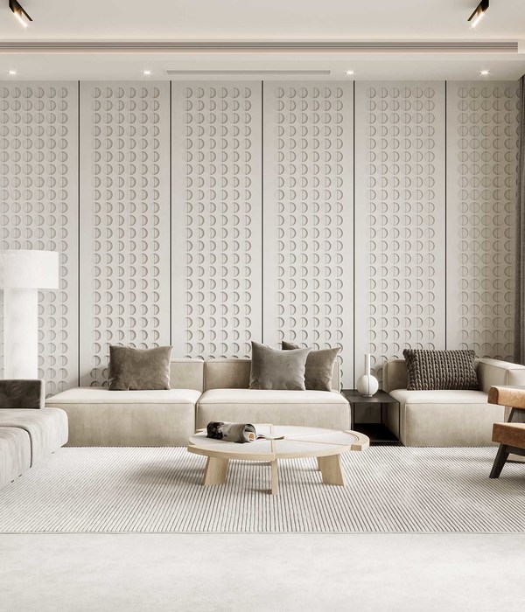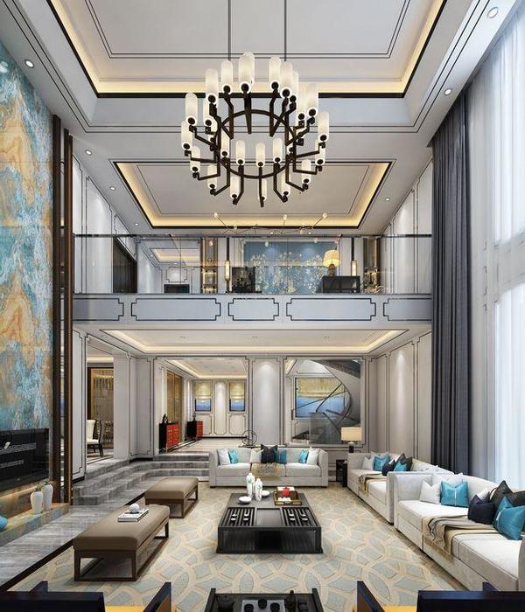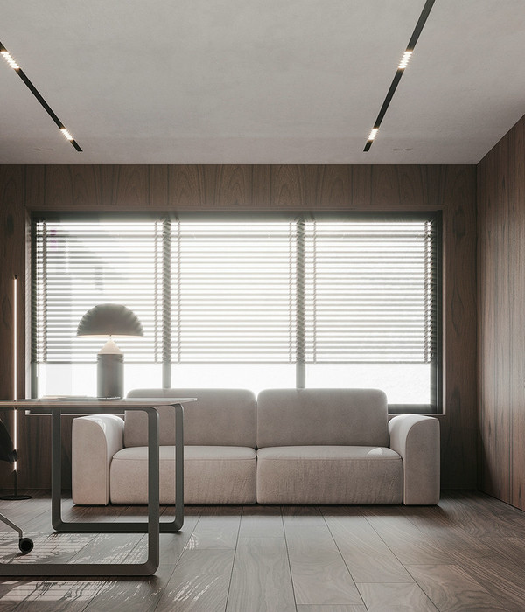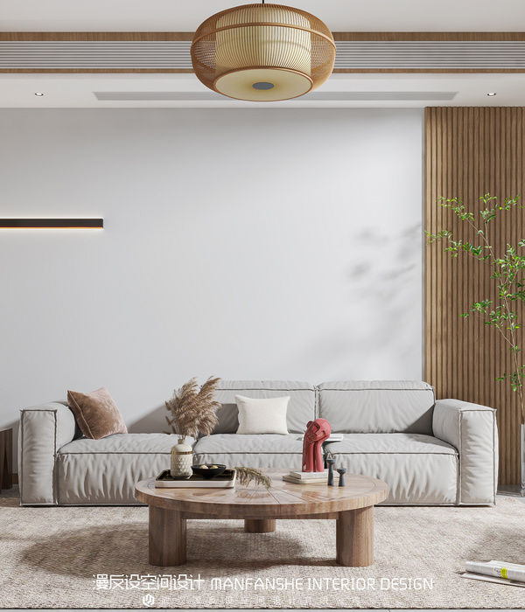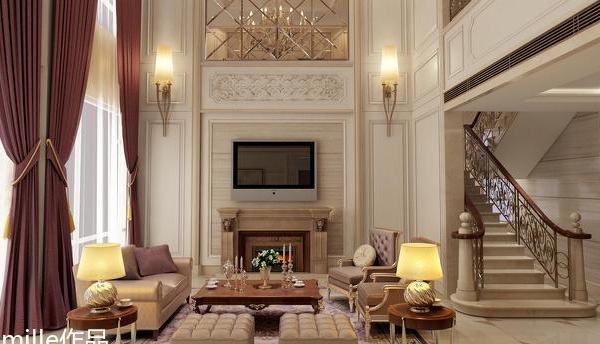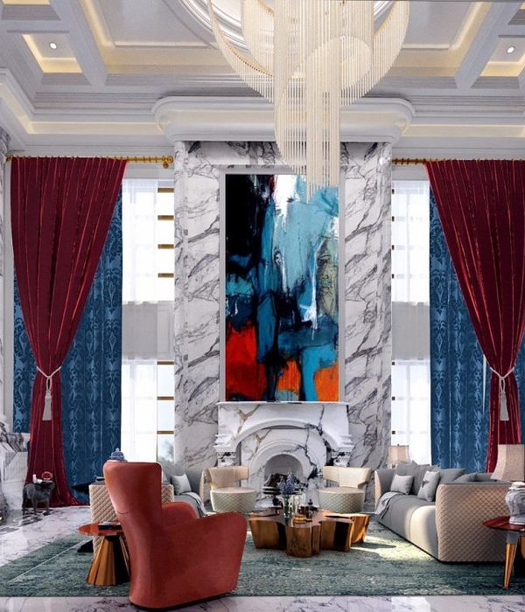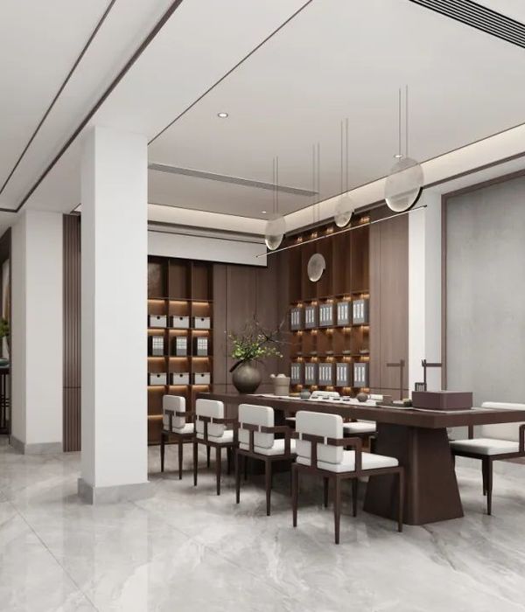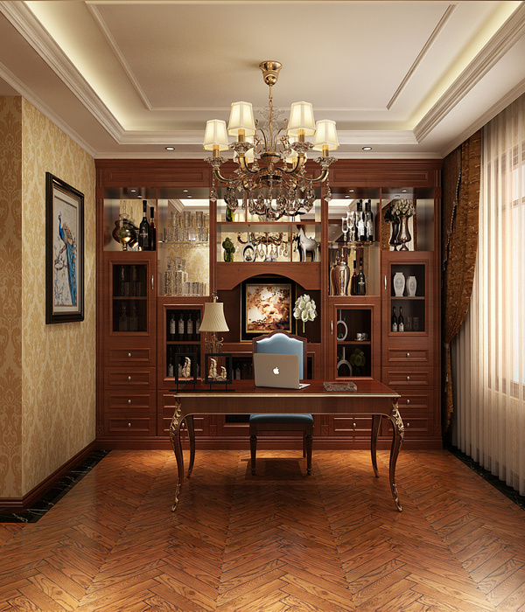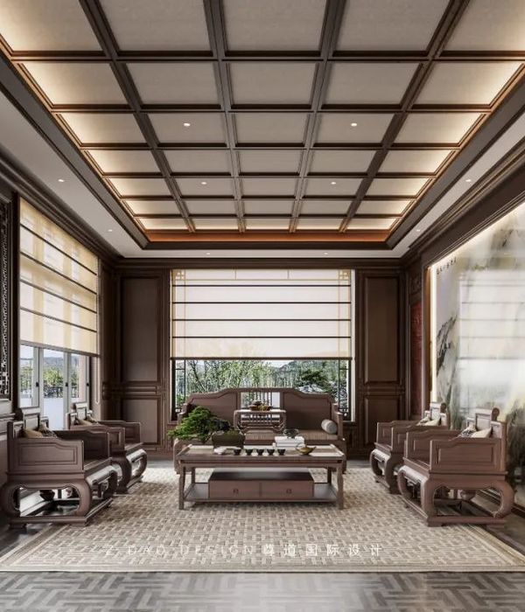The collaboration between wood manufacturer Martinsons, real estate company AF Bostader, Linda Camara and Pontus Aqvist of Tengbom Architects and students from Lund University has resulted in the production of a student living unit which is both affordable and sustainable, and takes over only 10 square meters.
Through the planimetric layout and the cross-laminated wood used as the construction material, the team has managed to create a space where rent is reduced by 50 per cent, and carbon footprint is reduced as well.
photography by © Bertil Hertzberg
The units contain a small kitchen, green storage cupboards, a bathroom and a sleeping area, accessible through steps fixed on the wall. The window shutters from the lower level can be folded to transform themselves into a dining table and a desk, and underneath the loft area the architects placed a hammock. The units are also designed to host a small patio and garden.
Plan
Since the team’s main concern was not wasting space, but also demonstrating the unique qualities of the material, they stated that is it “easier to make round corners than sharp 90-degrees” and created the organic shaped module, and is it scheduled that they will build 22 more units for Swedish students to move into.
The unit, which does not respect current legal requirements of the minimum 25 square meters allocated to living units, presents a non-conventional and innovative manner of looking at housing and spaces, and pushes the boundaries of contemporary interior design.
photography by © Bertil Hertzberg
By:Lidia Ratoi
photography by © Bertil Hertzberg
photography by © Bertil Hertzberg
photography by © Bertil Hertzberg
photography by © Bertil Hertzberg
photography by © Bertil Hertzberg
photography by © Bertil Hertzberg
photography by © Bertil Hertzberg
photography by © Bertil Hertzberg
Plan
Section
Section
Section
Section
{{item.text_origin}}

