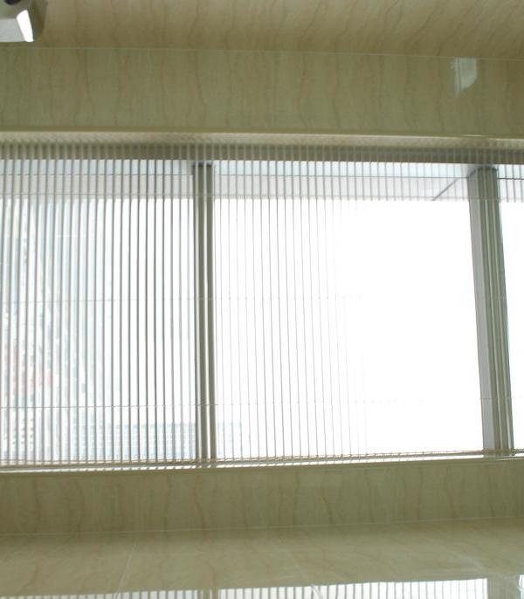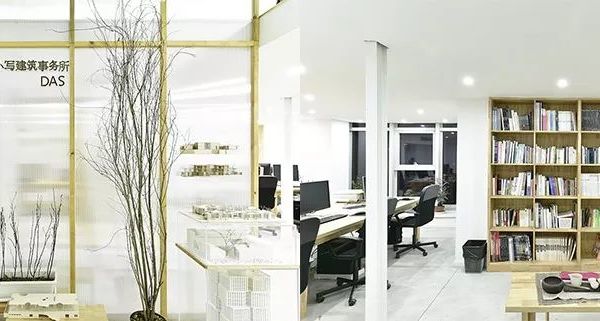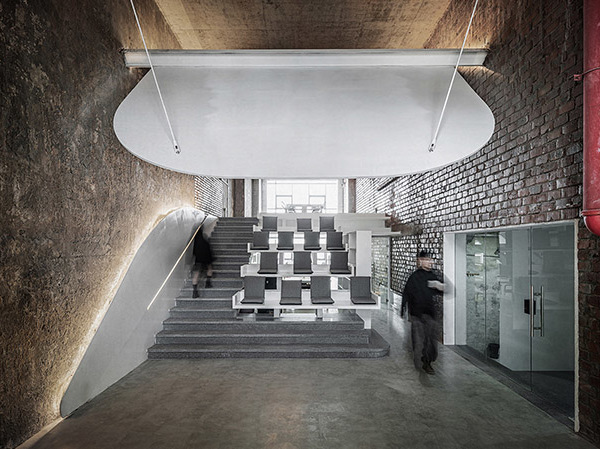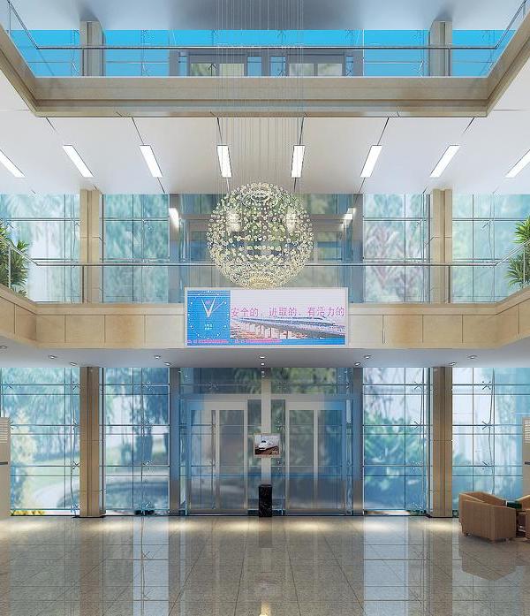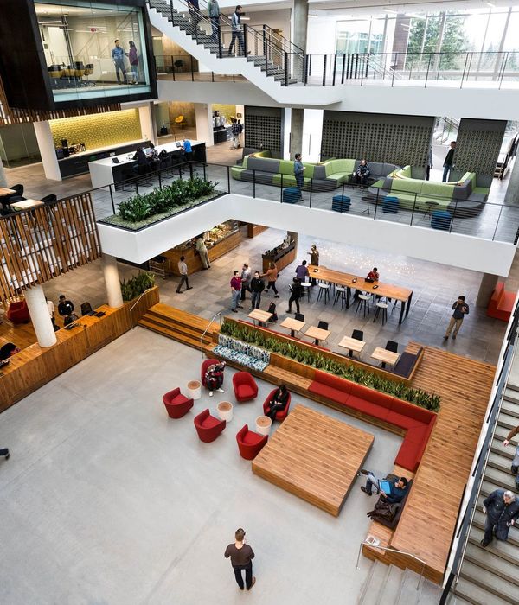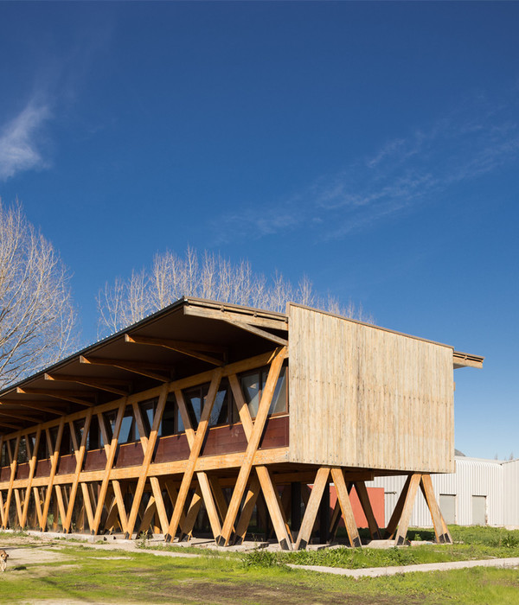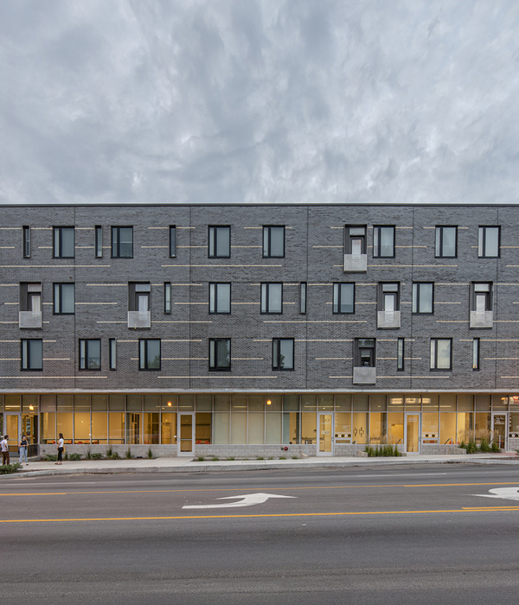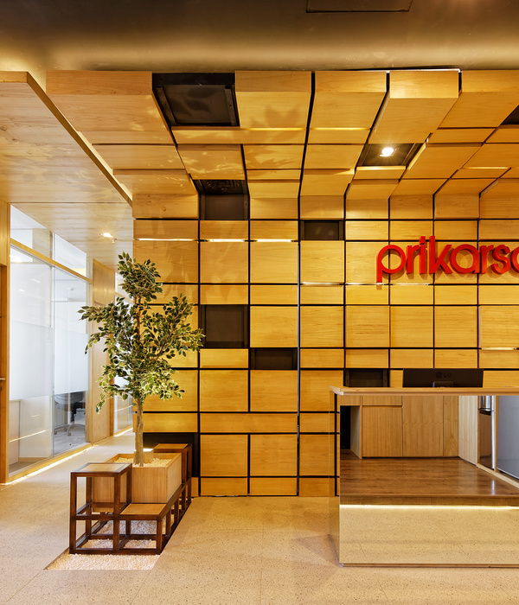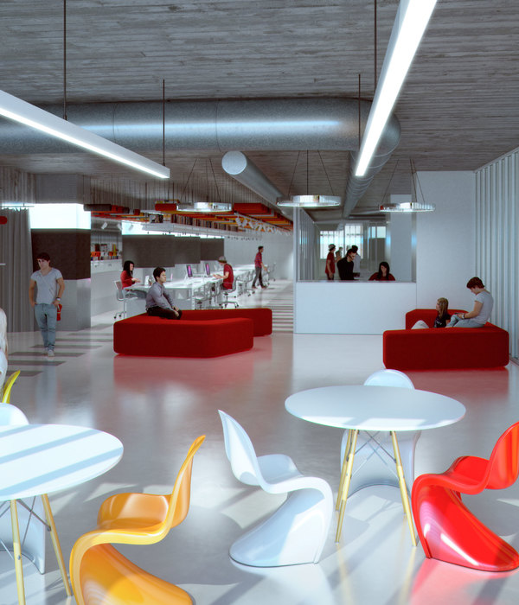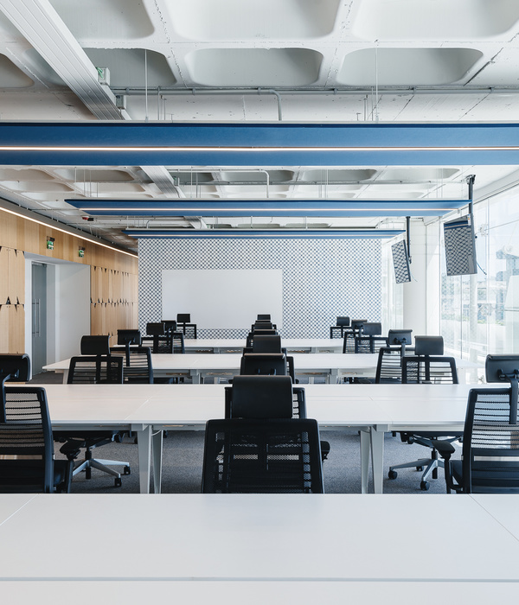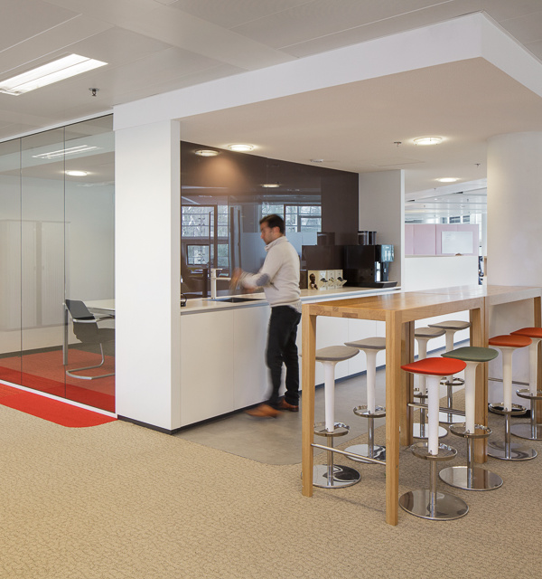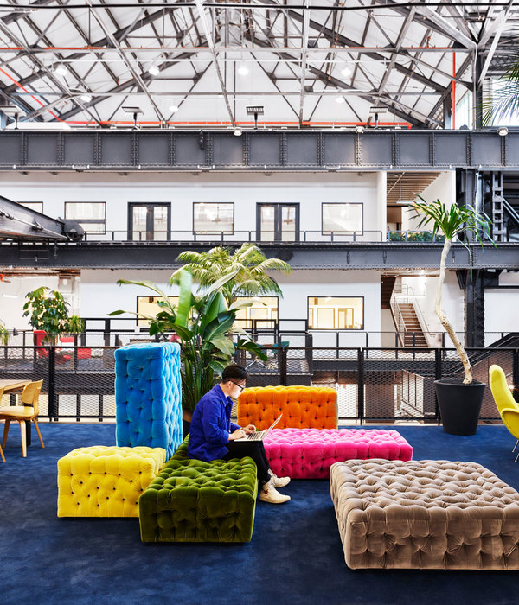位于Ribarroja del Turia(巴伦西亚)的Arkoslight办公室设计的出发点是挖掘工作区域和公司展室的融合。通过布置充满活力的中央庭院和开放空间,新办公室设计概念在于促进自然光线与品牌灯具相结合。建筑外部以不同的开口和通道为特征,巨大的钢结构悬挑遮阳板一部分与切割后的立面相结合。
The starting point for the design of the offices of Arkoslight in Ribarroja del Turia (Valencia) was to explore the integration of the work areas with the company showroom. With the configuration of a vigorous central patio and an open approach of the spaces, the new concept aims to facilitate the meeting of natural light and the brand’s luminaires. The exterior of the building has been intervened in a measured way with different openings and a new access. This is accompanied by a large cantilevered visor, executed in steel, with a section integrated with the cutting of the facade.
▼ARKOSLIGHT办公室外观,exterior view of ARKOSLIGHT OFFICES
光、空间和物质之间的关系转换为工作室表达设计的途径,建筑师Víctor García为空间增加了一个精确的维度。从两层高的大厅开始,条形胡桃木安装在不同的区域,与黑色钢材平衡共存,整合了前台和通向工作区的通道门。大厅内部有悬挂着一组SPIN灯,玻璃围合的庭院在建筑内部以木材装饰,外部使用铝材。围合中央庭院的结构带有非常小的百叶窗,横向纵向上都是通透的,让工作区和附属扩建的工厂部分都沐浴在光线中。
The relationship between light, space and matter is converted back into a vehicle of expression for the studio, while the support of the architect Víctor García has added a precise dimension to the work. Starting with the double-height lobby, the walnut wood, laid out as slats in different sections, coexists in a balanced way with the black steel, and integrates the reception desk and the access doors to the work areas. This lobby, featuring a composition of SPIN suspension lamps, faces a glazed enclosure that delimits the courtyard and has been enriched with aluminum profiles on the outside, and wood inside. The composition has as particularity small shutters that enclose the windows, while its transverse and longitudinal transparency, bathes of light not only the work areas, but also the part of the factory annexed to this extension.
▼两层高的大厅中,条形胡桃木与黑色钢材相平衡, in the double-height lobby, the walnut wood is balance with the black steel
▼大厅中悬挂着一组SPIN灯具,this lobby is featured by a composition of SPIN suspension lamps
中央的庭院引入光线,从视觉上扩大了各部门之间的联系,并将办公空间分割为两个区域。中央庭院是建筑的“肺”,悬浮着一个壮观的金属结构,内部种植了绿植。绿墙成为吸引力中心,建筑内绝大多数空间都能够看到这里。下方一片薄薄的水面反射着绿墙,与白天的阳光和夜晚的星星形成了对话。
The central patio, which catches the light and visually allows to extend the link between the departments, acts as a patella dividing the offices into two main territories. It is a true “lung” for the building to house an imposing metal structure suspended which integrates vegetation. This green wall becomes the center of attention of the project, becoming visible from the vast majority of spaces. Beneath it, a thin sheet of water projects its reflection and establishes an infinite dialogue with sunlight, by day, and stars by night.
▼中央庭院内配有绿植的悬浮金属结构,a metal structure suspended which integrates vegetation in the central patio
▼下方一层薄薄的水面映射着绿墙,a thin sheet of water projects its reflection
两架楼梯与庭院平行,连接了建筑不同的楼层,均采用黑色钢板。最大最壮观的楼梯通过几何形态和重量计算得出其形状和尺寸。在一层,一个大的会议桌和一个培训区位于这些空间的周边,二层设置了配有感应灯光和网络的休息室。会议室是大面积灰色调,培训区中胡桃木Parklex与空间黑白色调形成对比。
▼与中央庭院平行的楼梯,staircase parallel to the patio
▼楼梯通过几何形态和重量计算得出其形状和尺寸,the largest and most spectacular is derived from a geometric exercise and calculation of weight that has just defined its shape and dimension
▼大楼梯细节与第二部楼梯,detail of grand stairs and the other stairs
Parallel to the patio, two staircases have been designed that connect the different levels of the building, executed both in steel plate dyed in black. The largest and most spectacular is derived from a geometric exercise and calculation of weight that has just defined its shape and dimension. On the lower floor, a large meeting table and a training area emerge the perimeter of these spaces, while the upper floor has a lounge with light sensations and a networking area. The first has been covered with a large-format porcelain gray mink tone, and for the second Parklex has been used in walnut, contrasting with the black and white colors of the project.
▼会议室,meeting room
▼培训区,training area
流线的设计旨在促进员工之间的交流,一座飞跃的通道桥梁在水平向上连接了展室和部分工作区域。自助餐厅是另个一重要的聚集空间,也是办公空间的补充,遵循了项目其他空间中同样重要的语境。在开放的工作区域中声学方面,一系列深蓝色Kvadrat织物装饰的吸声板安装在天花板上,增加了空间美学上的温暖感,空间中间还安装了公司不同型号的灯具。展室也分为两个高度,再现了寻求展示产品能量与品质之间对话的小环境。地面照明划定了建筑的界线,内部有橄榄树的花坛以黑色砾石为边界,象征着地中海式的热情好客。
The action in general lines sought to facilitate the meeting between employees so a large flown bridge makes the horizontal link between the showroom and some of the work areas. In this line, another significant meeting space is a cafeteria completes the experience in offices and follows the same discourse materiality as to the rest of the project. On the other hand, the acoustics in the open work areas to which a sequence of sound-absorbing plates upholstered in dark blue Kvadrat fabric has been incorporated into the ceiling, also contributing to the aesthetic warmth, is of great importance. Among them, different models of luminaires of the firm have been integrated. The showroom, also divided into two heights, recreates small environments that seek to communicate the energy and qualities of the products on display. The articulated lighting on the floor delimits the building, to which areas of flower beds adhere to black gravel and olive trees, a symbol of Mediterranean hospitality.
▼开放的办公区,open working area
▼办公室,offices
▼展室空间,showroom
▼内部有橄榄树的花坛以黑色砾石为边界,the flower bed with olive trees inside is bounded by black gravel
▼洗手间,bathroom
▼空间细节,space detail
▼一层平面,1F plan
▼二层平面,2F plan
Photos: David Zarzoso Dimensions Ground floor:1035 m² First floor: 961 m²
{{item.text_origin}}

