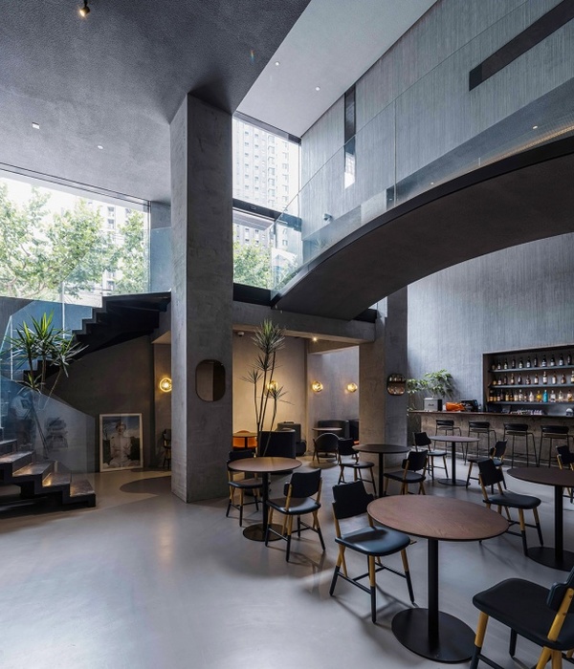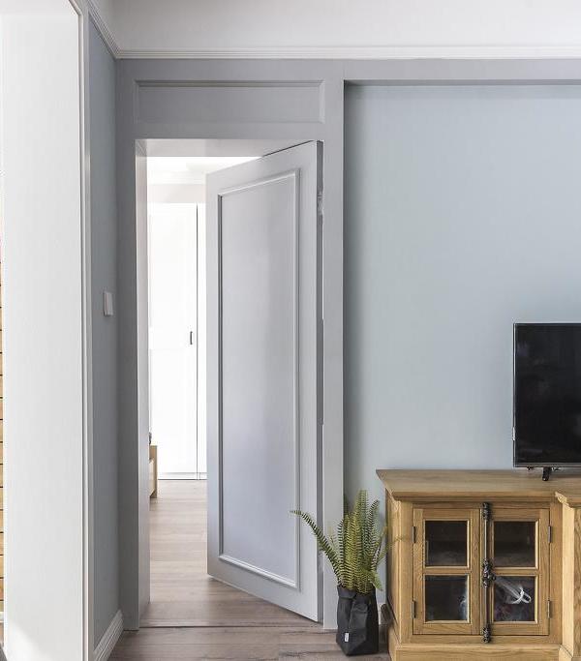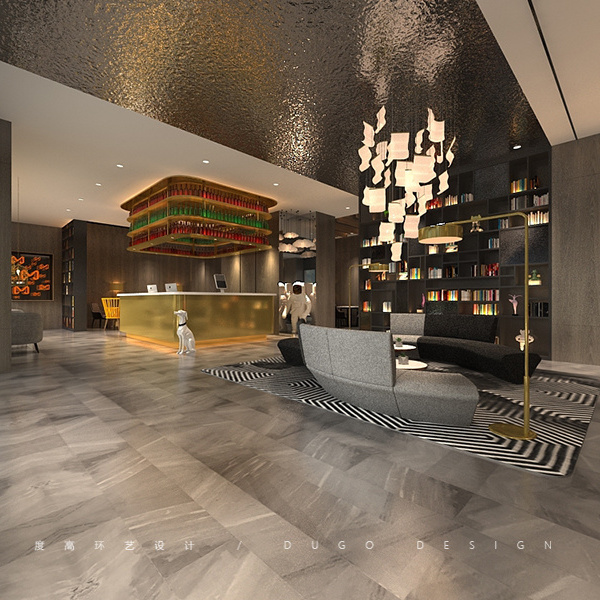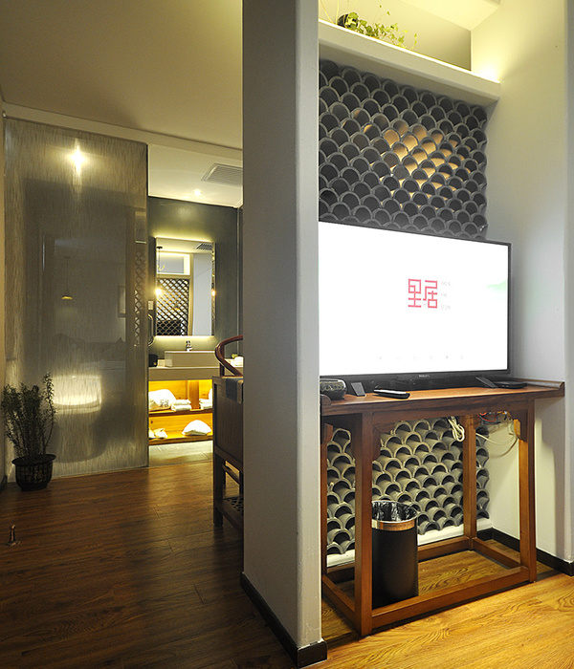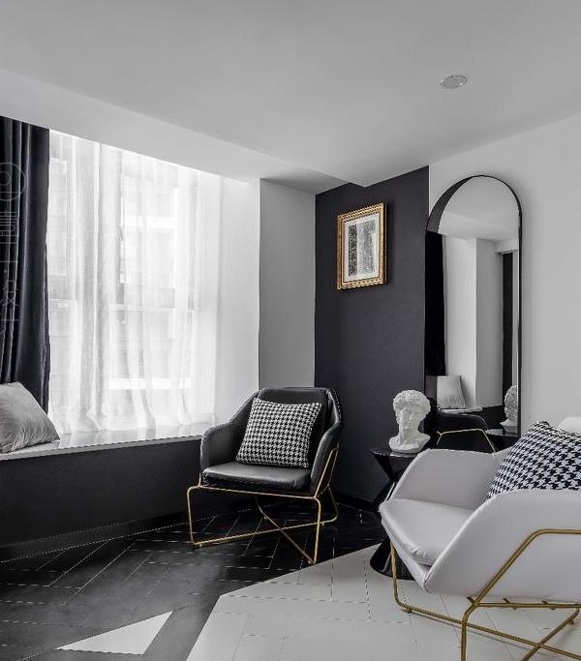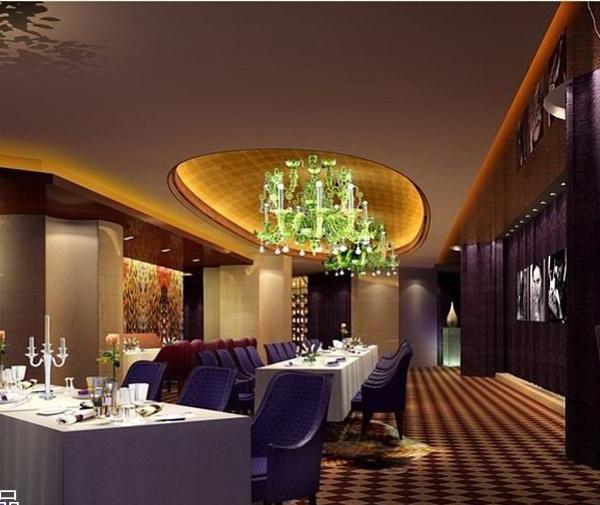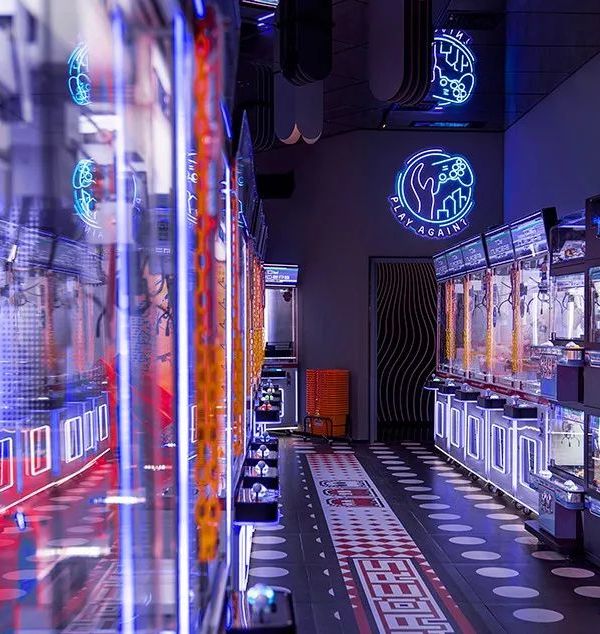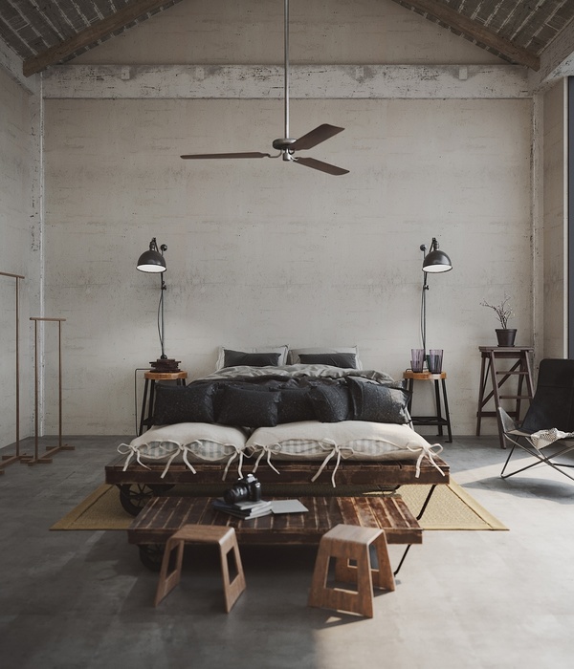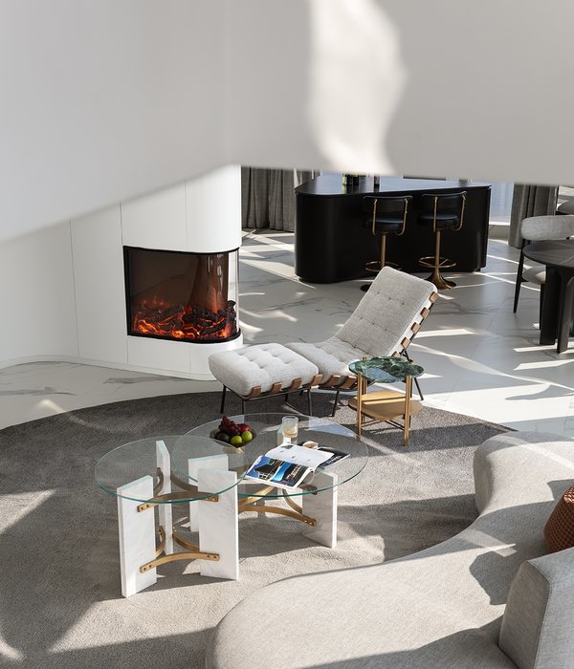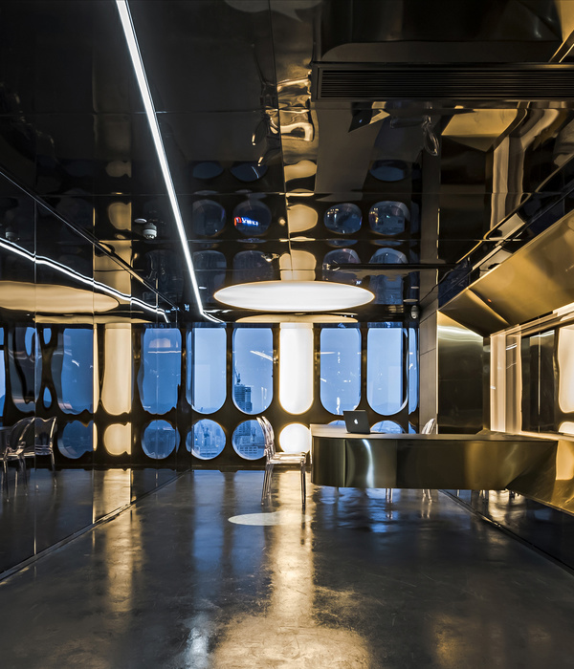© Shimizu Ken
(清水健)
架构师提供的文本描述。该项目是对两间有50年历史的钢筋混凝土公寓楼进行翻修,用于出租办公室。
Text description provided by the architects. The project is a renovation of two rooms of 50-year-old rein forced concrete apartment building for renting offices.
© Shimizu Ken
(清水健)
在这种情况下,当任何人都可以轻松地获取物业信息并进行比较审查时,需要什么才能租赁办公空间,即办公空间是可供多种工作方式和商业模式使用的环境。
What is needed to a renting office in this times when anyone easily access to property information and have a comparative review, that is office space is available environment for a diversified work styles and business model.
然后,我们计划了一个假设的天花板,通过将通常相互复杂地缠绕成网格形式的乙烯基电缆与用于施工悬吊式天花板(如螺纹杆和天花板接缝)的背衬材料缠绕成网格形式而灵活地对应于借款者。办公室空间所需的功能是存储到天花板上,让地板能够自由地承受任何办公环境以及它属于那里的东西。
Then, We planned a hypothetical ceiling that flexibly correspond to a borrower by turning vinyl cable that is usually intertwined complicatedly into a grid form with backing materials for construction of suspended ceiling, such as threaded rods and ceiling joints. The function necessary for a office space is storage to the ceiling, and let the floor free to tolerate any office environment and the things that it belong to there.
© Shimizu Ken
(清水健)
此外,我们还仔细地放置了其他新事物,以调整空间的反差,因为空间获得了一个特定的更新特征。
Furthermore, We put other new things carefully to adjust the contrast of the space for that the space acquires a specific characters of renovation.
© Shimizu Ken
(清水健)
从骨架到天花板通常看不见的区域被赋予了分辨率,并且呈现出一种同质性。我们处理的具体特征是开放的环境,支持办公空间。(鼓掌)
The area that is usually invisible from a skeleton to a ceiling is given a resolution, and appears a kind of homogeneity. We handle the specific character as the open environment, which support the office space.
© Shimizu Ken
(清水健)
空间获得“模糊的边界/各种流线和接触点/自由布局”,创造出前所未有的风景。
Architects Yoshi Kishida/2001
Location Shibuya, Tokyo, Japan
Category Offices Interiors
Area 90.9 sqm
Project Year 2015
Photographs Shimizu Ken
Manufacturers Loading...
{{item.text_origin}}

