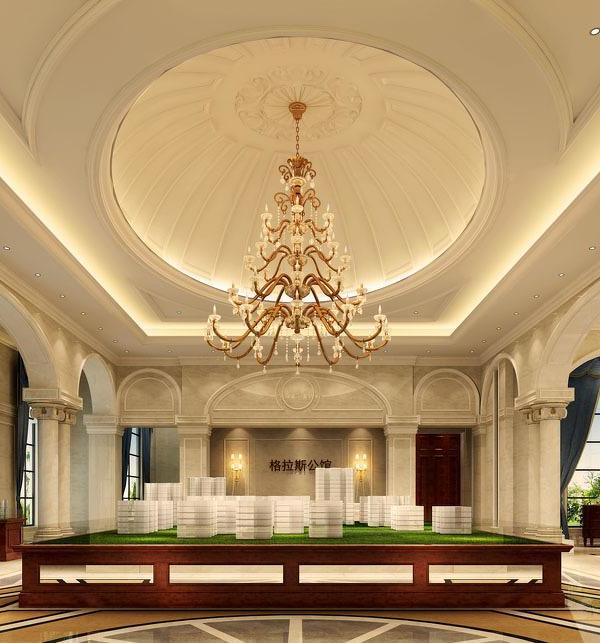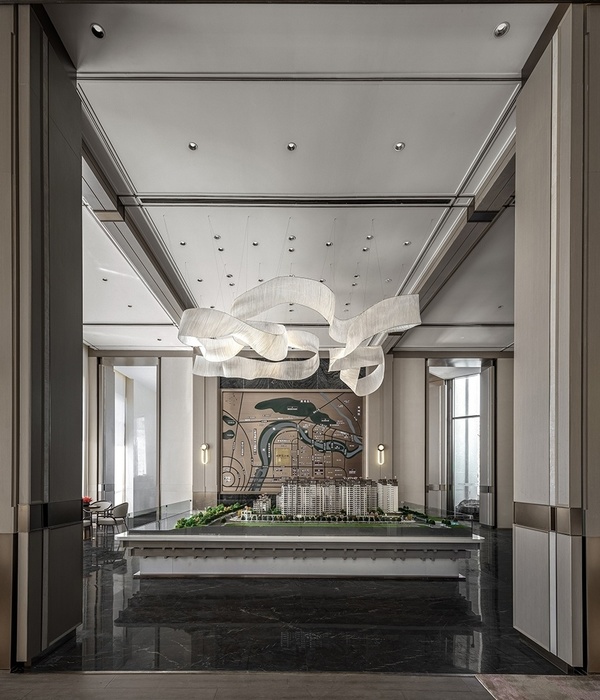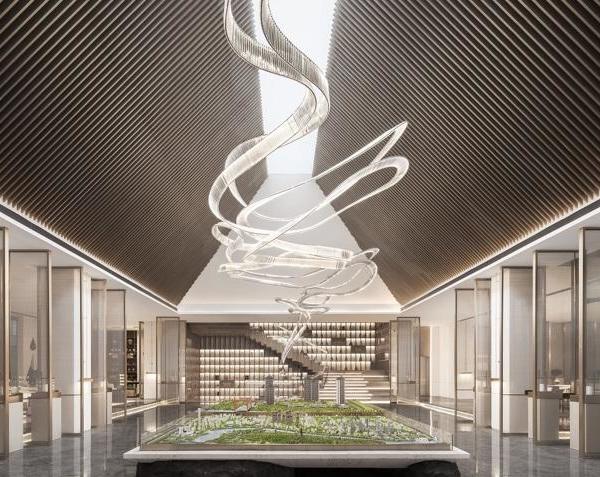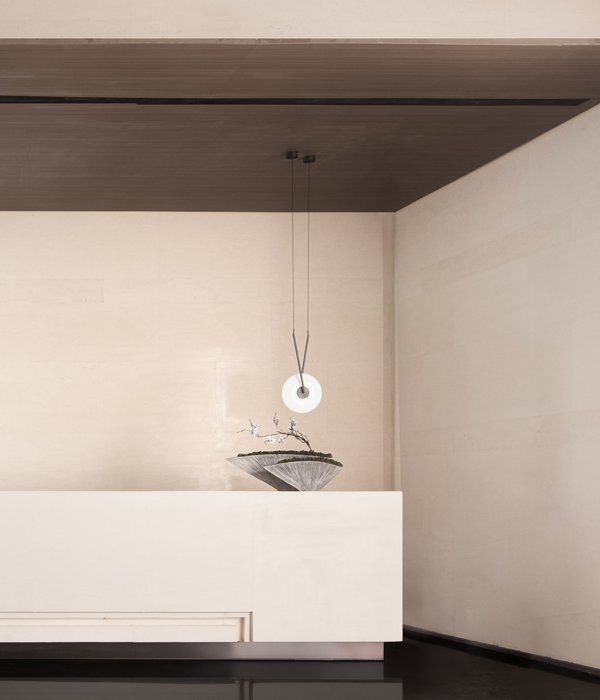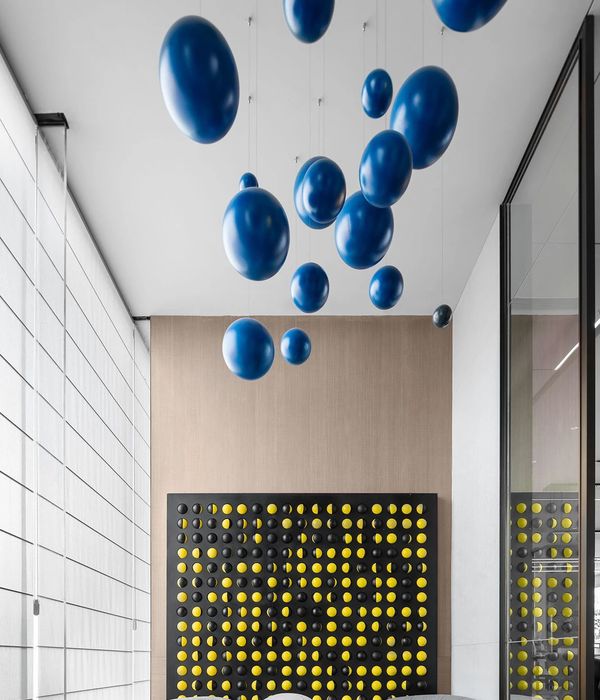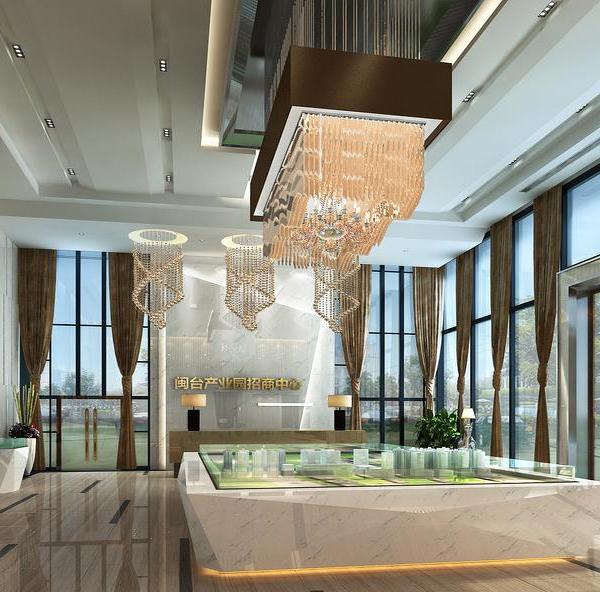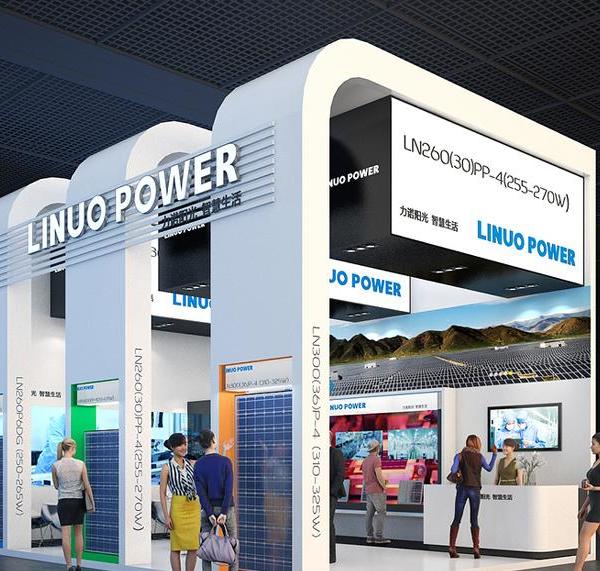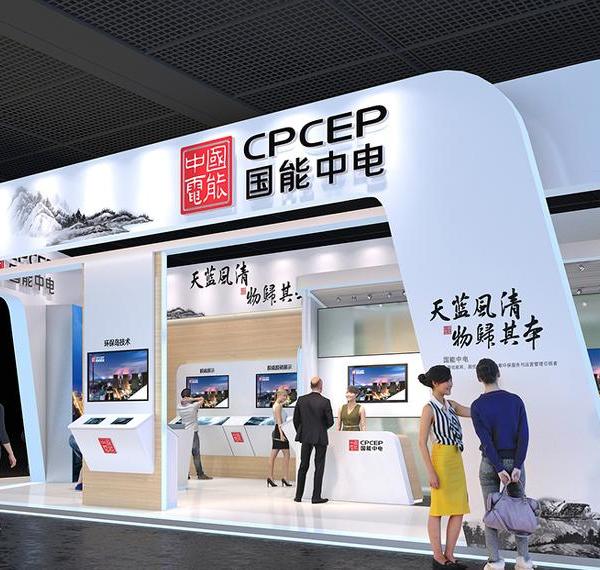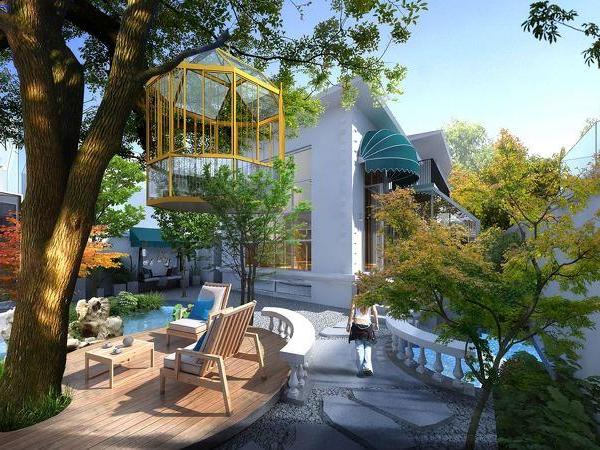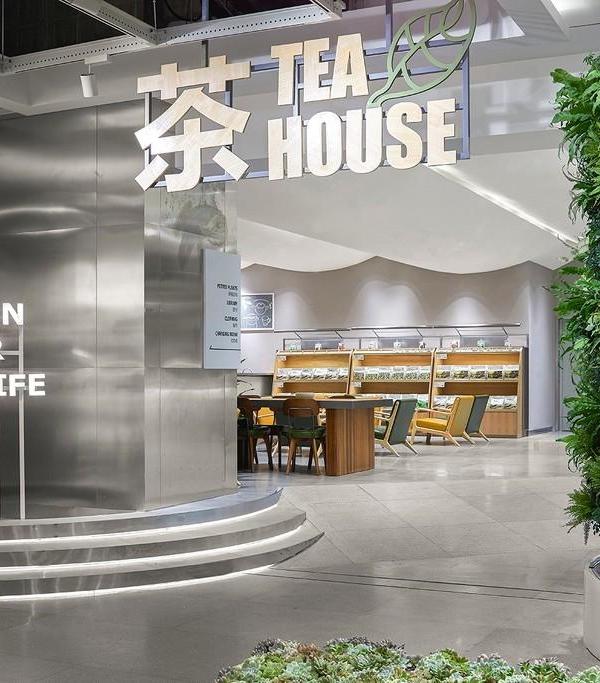这是为中国最大的房地产开发商万科而设计的一个永久性展廊和旅游信息中心。跳跃三V非常具有戏剧性,该建筑已成为当地的标志。建筑虽有具有很强的雕塑性,却是经由理性而仔细的分析才诞生,关联周边语境,立足场地而得到平面以及形式。
万科要求画廊有三个主要空间:一个旅游信息中心、一个展廊和一个可供讨论的休息室。同时旅游信息中心和展廊有单独的动线,相互之间不干扰。在展廊和休息室可将海景尽收眼底,这里还有一个雕塑吧台。外表皮是可抵抗及适应沿海气候的耐候钢板,内部墙壁和天花则运用了木材,空间自然舒适。
Designed as a permanent show gallery and tourist information center for China’s largest developer Vanke, MOD’s dramatic design for the TRIPLE V GALLERY has become an icon along the Dong Jiang Bay coastline.
Despite its obvious sculptural qualities, the building’s DNA evolved rationally from a careful analysis of key contextual & programmatic perimeters – resulting in the TRIPLE V GALLERY’S triangulated floor plan as well as the 3 soaring edges that have come to define its form.
The client’s program called for 3 main spaces: a tourist information center, a show gallery & a lounge for discussion.
Requiring their own entrances, the tourist center and the show gallery are orientated to separate existing pedestrian pathways and can be operated independently.
An extension of the show gallery, the lounge area is where discussions are conducted. This space takes advantage of the panoramic views of the coastline and comprises a sculptural bar counter.
Tectonically, the building responds to the coastal setting and is finished in weather-sensitive corten steel panels on its exterior and timber strips on the interior walls and ceiling for a more natural feel.
Additional Q&A with Colin Seah, Design Director
How did you begin working with Vanke?
After completing 7 projects for SOHO China in and around Beijing, an awareness of MOD’s work and presence in China started to gain momentum. We then opened an office in Beijing and began working with a series of developers including Vanke. We were very keen to work with Vanke because of their strong track record of architecturally innovative projects as well as their extensive reach all over China. Since then, we have 3 projects that are either completed on in progress and have worked on 2 major urban scale proposals – one of which is still pending at the governmental level.
Please describe the design process, e.g. how was Experience Design applied here?
In our studio, the design process for our projects always begins with a design charette, where a group of colleagues spend a couple of days to brainstorm concepts and ideas. This is done very democratically and the best ideas are selected. One of MOD’s core approaches is to employ a holistic range of design media to create a unified user experience: from the exterior experience of the building at the urban scale, all the way through to the interiors at the human scale. In the case of Vanke Triple V, a singular language of diagonals informed the site, landscape, the building’s form, tectonics, as well as interior spaces and furniture pieces. A team of about 4 architects and 2 technical specialists worked on the first draft, which was completed in about 4 weeks. However, some changes were made mid-way due to additional requirements from the government authorities.
Where did you get the inspiration for the “V” shape? Any local influences?
The V elevations that form the main 3 walls originate from the program requirements, needing to create entryways as well as a view passage to the seaside. The strongest local influence was the physical context and being near the sea. This prompted us to explore the use of corten steel on the facade and timber planks for the interiors
How different is it working on an overseas project compared to a local one, in terms of work culture, environmental differences and/or other extraordinary factors that isspecific to China?
What’s the biggest difficulty of this project, in terms of construction? The design a cantilevered edge condition so that the sharp edges of the V (in plan) would be light and free. Initially, the Structural Engineer specified really large columns at the edge, ruining the whole idea. We persuaded the client that the additional cost for a deeper beam to allow the cantilever was essential to the concept, in the end, they agreed. The construction time was just phenomenally quick! This is indeed the trait mark of modern China: where there is a will, there is a way. Unbelievably, the Triple V was constructed in less than 3.5 months. Blink for a moment and half the building is done. This pace can take some getting used to, especially for our colleagues who are from Europe or Australia. All this is possible only with a progressive, open-minded client like Vanke, committed to innovative and well-executed design.
How do you describe Ministry’sdesign style?
Our process seeks to Question, Disturb and Redefine the conventions surrounding most architectural solutions. Our buildings tend to be highly distilled, using form and materials in an essential way.
ABOUT MINISTRY OF DESIGN
Ministry of Design was created by Colin Seah to Question, Disturb & Redefine the spaces, forms & experiences that surround us and give meaning to our world. An integrated experiential-design practice, MOD’s explorations are created amidst a democratic ‘studio- like’ atmosphere and progress seamlessly between form, site, object and space. We love to question where the inherent potential in contemporary design lies, and then to disturb the ways they are created or perceived – redefining the world around us in relevant and innovative ways, one project at a time!
This, we declare, is real change, not change for the sake of novelty. Fortified with these aspirations, we begin each distinct project anew by seeking to do 2 things – to draw deeply from the context surrounding each project, but also to dream freely so that we might transcend mere reality and convention. Each MOD project endeavours to be delightfully surprising but yet relevant, distinctly local but still globally appealing.
The response to our ethos has been overwhelming and we’ve received critical acclaim with a multitude of international award wins and key media coverage – these include being crowned Designer of the Year by the International Design Awards, USA 2010, Rising Star of Architecture by the Monocle Singapore Survey 2010, Gold Key Award Grand Prize Winner 2008, and President’s Design Award 2006 & 2008 as well as feature appearances in Wallpaper, Frame and Surface. True to our inter-disciplinary profile, we’ve also won the Grand Prize in Saporiti Italia’s design competition, and Luxury Tower was manufactured for display at the prestigious Milan Design Week 2010.
MOD’s integrated experiential design approach has resulted in wide-ranging local and foreign projects such as the New Majestic Hotel, The Club Hotel, Leo Burnett Office, BBH Office, Zig Zag House, SOHO China Sanlitun Condominium, The Mark Business Park, and Vanke Triple V Gallery.
ABOUT DESIGN DIRECTOR COLIN SEAH
Architecturally trained in the US, Colin Seah honed his sensibilities working for the likes of Rem Koolhaas and Daniel Libeskind. He also spent 4 years at the National University of Singapore’s Department of Architecture researching design pedagogy and serving as design critic.
As MOD’s Founder & Director of Design, Colin has been named Designer of the Year by International Design Awards USA 2010, and is a two-time recipient of Singapore’s highest design accolade, the President’s Design Award. He was also a Grand Prize Winner of the Gold Key Award, the highest international hospitality accolade, named Hong Kong Perspective’s ’40 under 40 architects’ and Marcus Corporation Foundation Prize 2007 ‘emerging architect with potential for greatness’. Recognized as ”Rising Star in Architecture” by Monocle, Colin Seah has been invited by the Singapore Tourism Board to redefine Singapore as a destination for 2020 and beyond.
Area: 750m2
Location: Tianjin, China
MORE:
Ministry of Design
,更多请至:
{{item.text_origin}}

