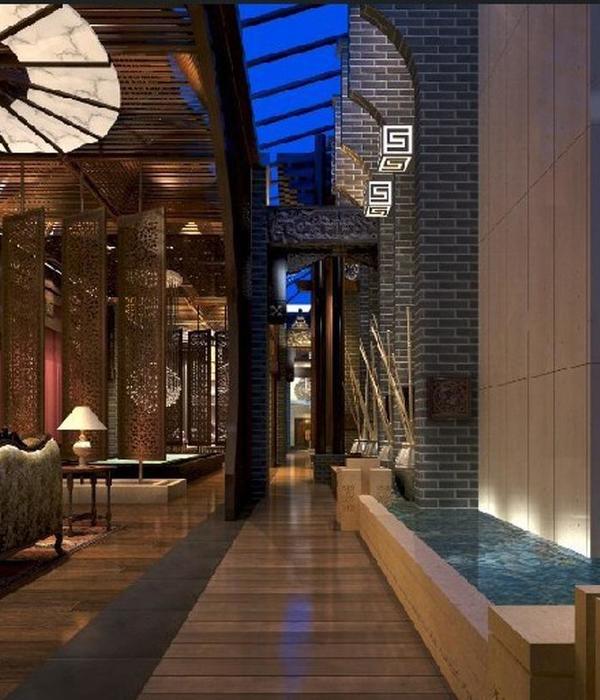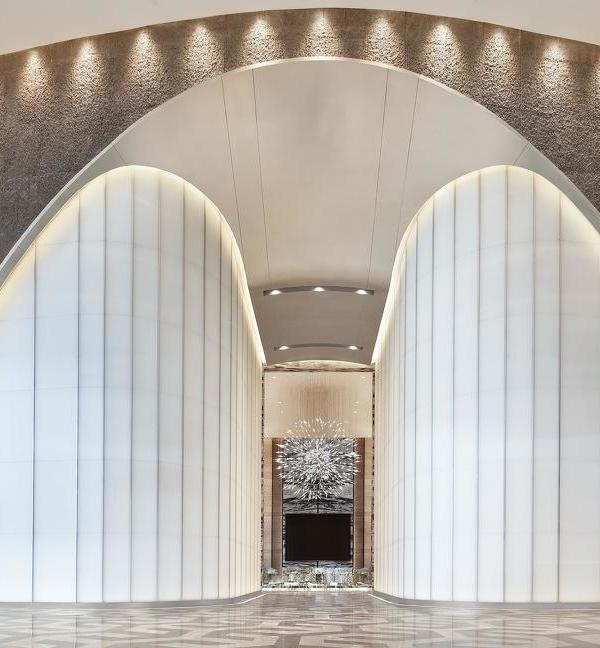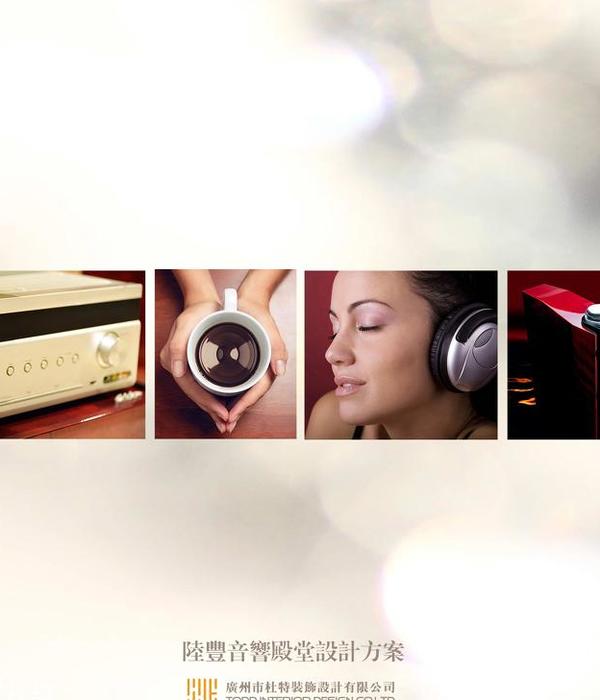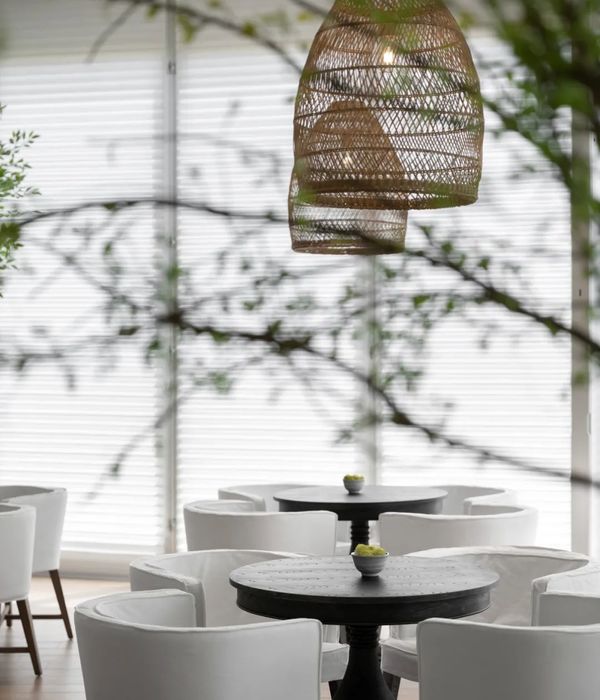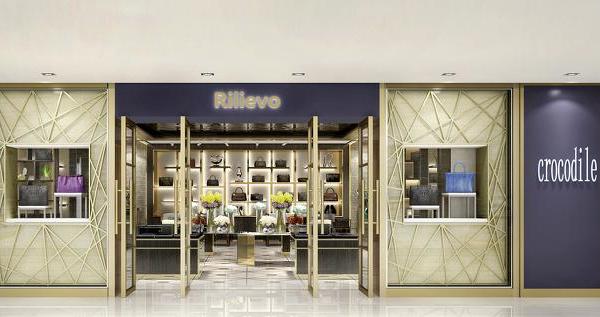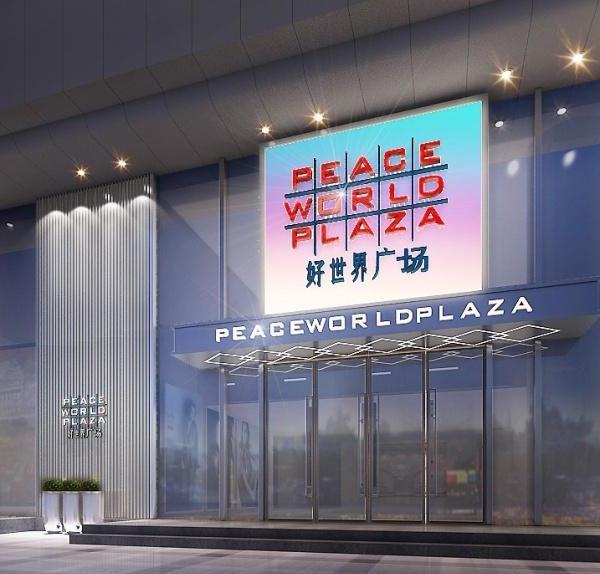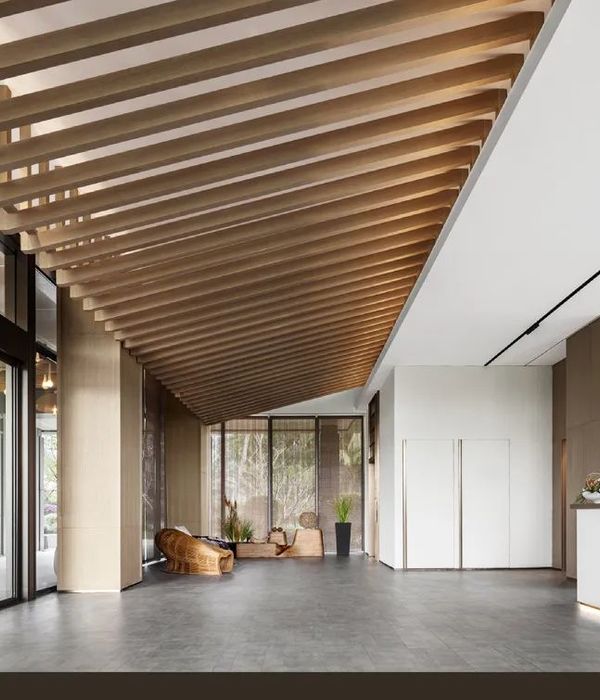- 项目名称:世邦昆仑城
- 项目类型:营销中心
- 甲方单位:世邦集团
- 硬装设计:ABD琥珀设计
- 项目摄影:LSSP罗生制片
- 项目面积:642.8m²
- 设计时间:2021年4月
- 竣工时间:2021年9月
- 项目地址:成都市金堂县滨江大道金泉路
"横空出世,莽昆仑,阅尽人间春色。" ——《念奴娇·昆仑》
天府蜀都,锦绣金堂,一座传统与现代、宁静与喧嚣混同并存的古城。在每一座城市的历史里,都有一段与水的故事,一湾碧水,一座池城。纳昆仑山川之美,延金堂水韵潋滟,府藏山水,画境昆仑。
The capital of Tianfu, embroidered Jintang, an ancient city where tradition and modernity, tranquility and hustle and bustle coexist. In the history of every city, there is a story with water, a bay of blue water, a pond city. The beauty of the Kunlun mountains and rivers, the brimming water of Jintang, the mountain and water of the capital, the picturesque Kunlun.
四进合院----府邸
用当代的建筑形式,给予传统四合院府邸般归家之感。
The contemporary architectural form is used to give the traditional courtyard house a home-like feel.
▲项目原始平面图
▲传统四进四合院
▲当代售楼空间四进演绎
FIRST ENTRYRECEPTION SPACE
一进接待空间
秉持着中式简约的美学理念,通过人文视角表达自然、艺术与城市底蕴的契合点,唤醒东方人对美的直觉与心中的境界,演绎诗情画意的意境。世邦昆仑城营销中心犹如一座城市人文会客厅,成为展示幸福人居进化的一张名片。
It upholds the aesthetic concept of Chinese simplicity, expresses the fitting point of nature, art and city heritage through the humanistic perspective, awakens the intuition of beauty and the realm in the heart of oriental people, and renders the poetic and pictorial mood. The marketing center of Shibang Kunlun City is like a city humanistic parlor, which becomes a business card to show the evolution of happy living.
现代艺术与传统意境的平衡,落叶艺术装置给人以空间的灵动感。随风的律动和光影的空灵,自然而然地表达出包容万象的东方美学态度。
A balance of modern art and traditional mood, the falling leaves art installation gives a sense of spatial dynamism. The rhythm of the wind and the ethereality of light and shadow naturally express the all-embracing Eastern aesthetic attitude.
传统的中式对称布局,使得空间更加有序,通透与厚重在同一空间下交融地恰到好处。
The traditional Chinese symmetrical layout makes the space more orderly, and the transparency and heaviness intermingle just right in the same space.
SECOND ENTRYCORE SPACE
二进核心空间提取东方文化的精华,施以现代设计手法将其传承演绎。如山水画卷般的艺术吊顶装置减弱了石材的硬朗与金属的冰冷感。情感与文化相关的记忆揉碎于空间当中,抚平人心中的空虚与躁动。
The essence of oriental culture is extracted and interpreted with modern design techniques. The artistic ceiling installation, like a landscape scroll, reduces the hardness of stone and the coldness of metal. Emotions and culture-related memories are crushed in the space, soothing the emptiness and restlessness in people’s hearts.
THIRD ENTRYNEGOTIATION SPACE
三进洽谈空间
洽谈区家具陈列的舒适与惬意抹去了过度中式的刻意,营造出一份亲切舒适且似老友相聚的洽谈氛围,提升受众内心认同感,从而产生共鸣,使空间层次更加富有意蕴。
The comfort and coziness of the furniture display in the negotiation area erase the intention of excessive Chinese style, creating an intimate and comfortable atmosphere of negotiation like old friends gathering, enhancing the audience’s inner sense of identity and thus resonating, making the space level more meaningful.
FOURTH ENTRYLEISURE SPACE
四进休闲空间利用有限的空间以不规则方式划分出儿童游乐区、水吧以及其他功能区域,尽可能的提升空间利用率。再结合形线条光,勾勒出空间的几何之美,营造出律动而活泼的空间氛围。
The limited space is divided into children’s play area, water bar and other functional areas in an irregular way to enhance the space utilization as much as possible. The geometric beauty of the space is outlined by combining the shape and line of light to create a rhythmic and lively space atmosphere.
FLOOR PLANS
平面图
▲一层平面图
▲二层平面图
PROJECT OVERVIEW
项目概况
项目名称:世邦昆仑城
项目类型:营销中心
甲方单位:世邦集团
硬装设计:ABD 琥珀设计
项目摄影:LSSP 罗生制片
项目面积:642.8m²
设计时间:2021 年 4 月
竣工时间:2021 年 9 月
项目地址:成都市金堂县滨江大道金泉路
{{item.text_origin}}


