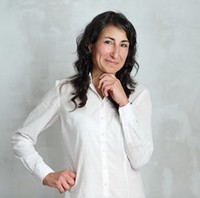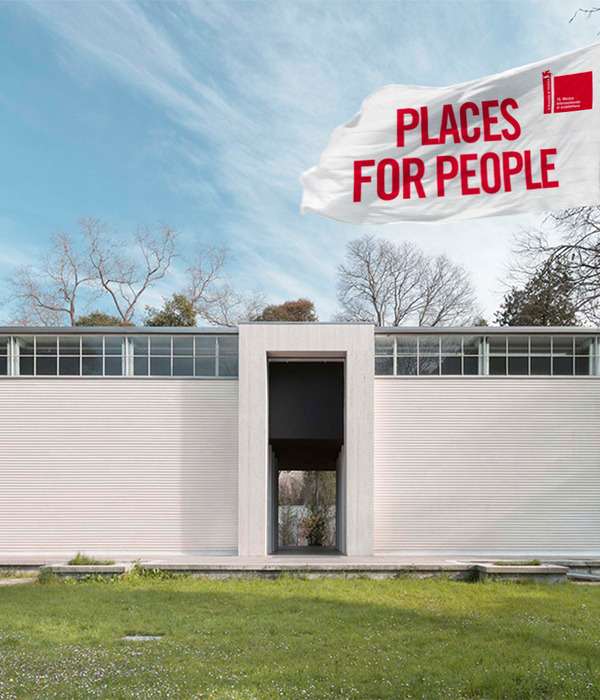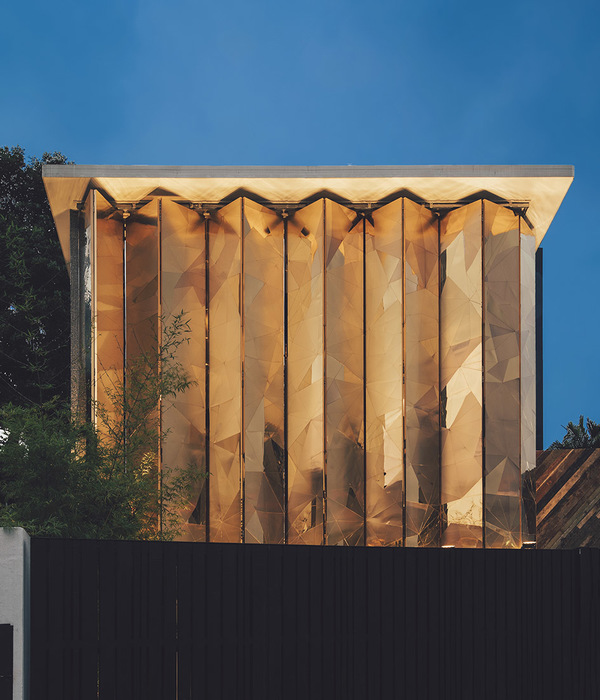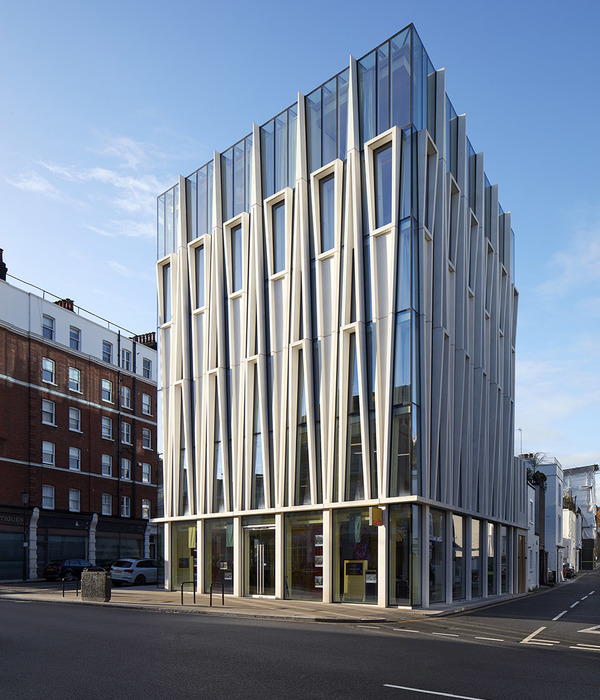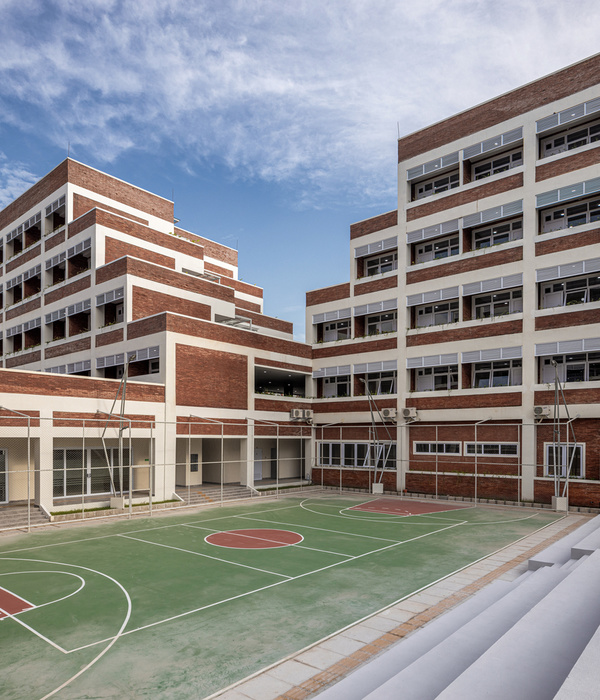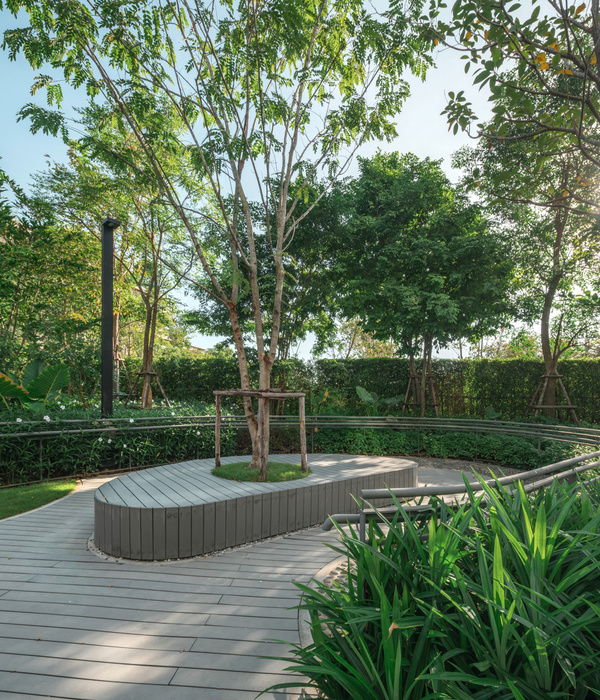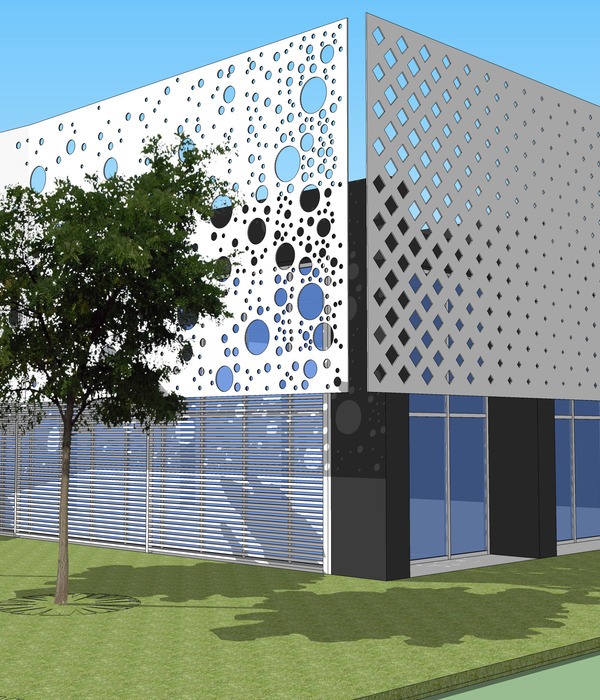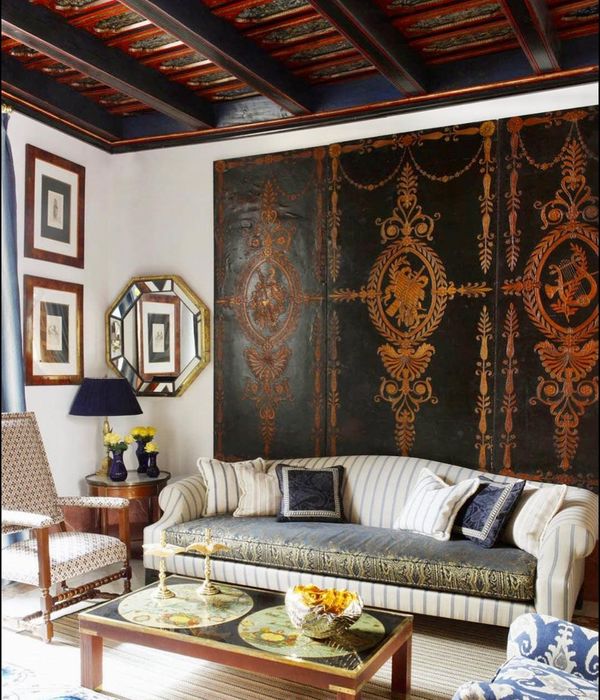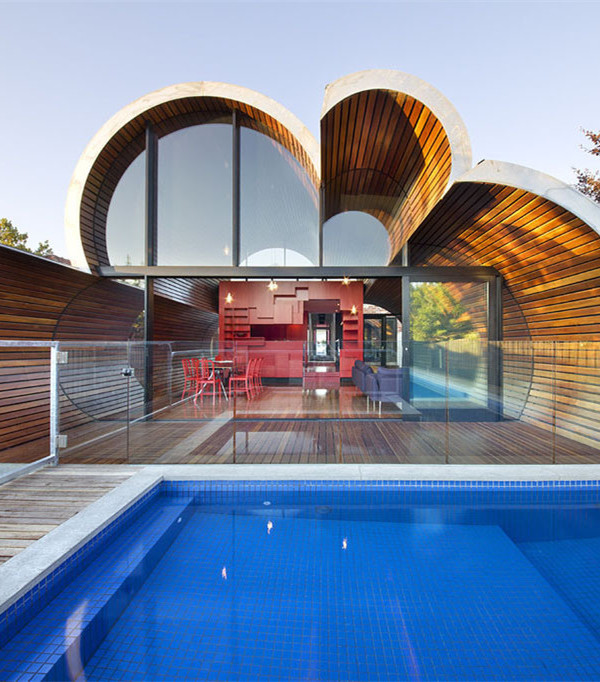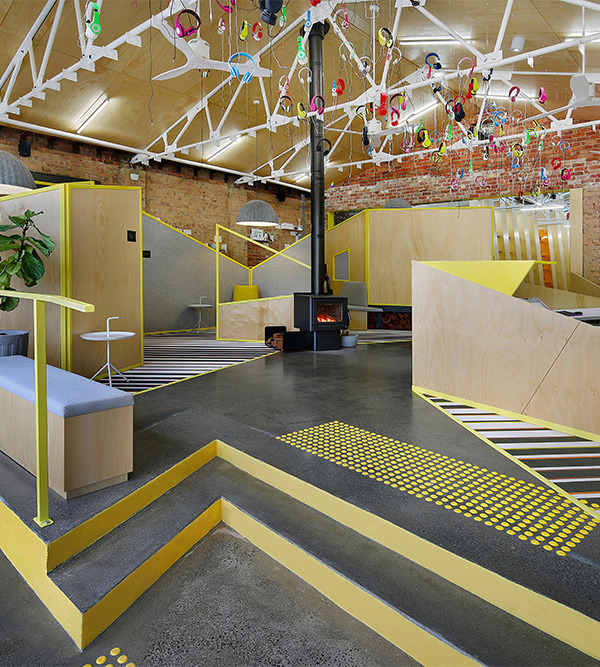环抱自然的“Western Balkan Mountains”之家
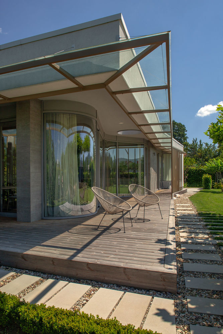
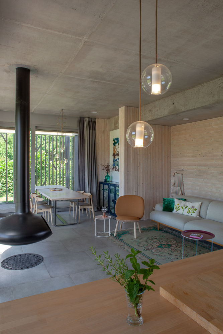

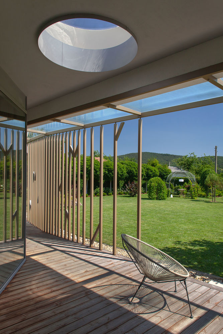
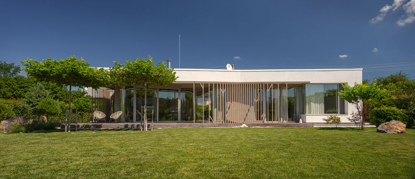
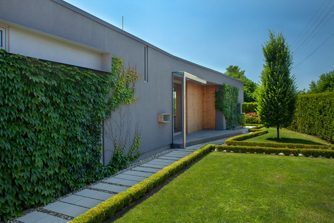
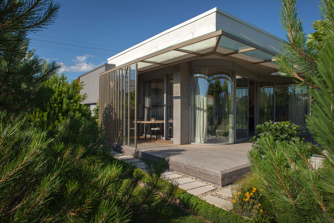
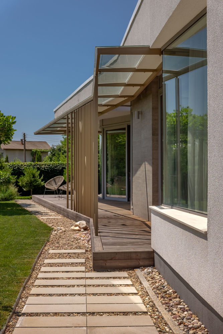
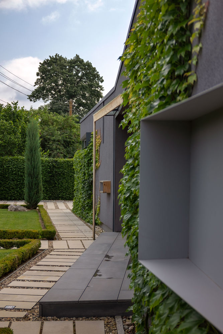
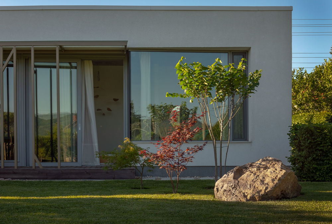
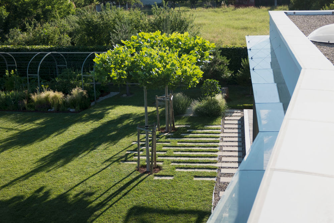

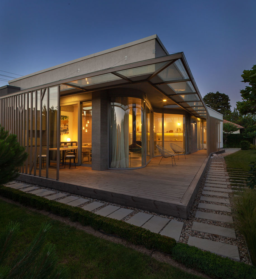
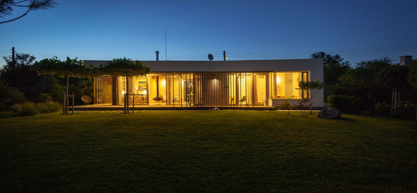
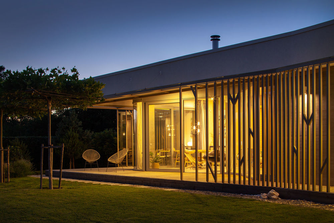
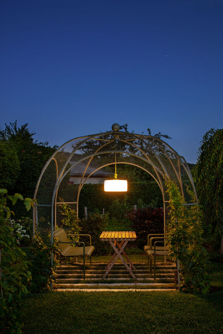
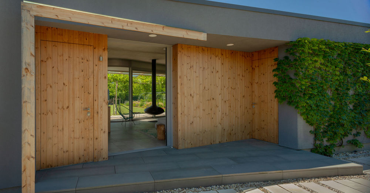
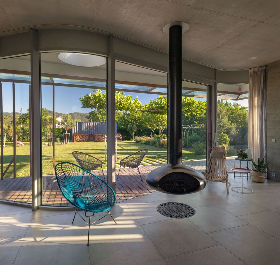
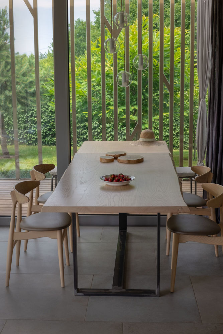
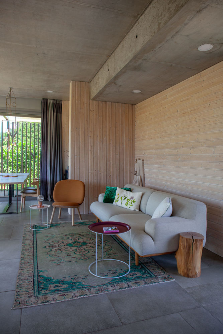
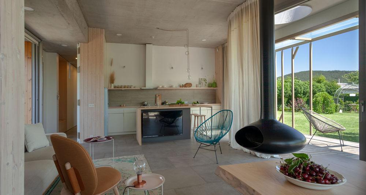
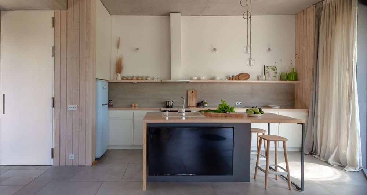
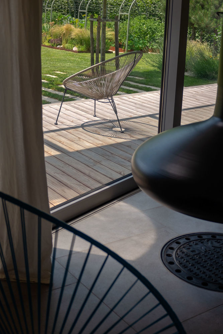
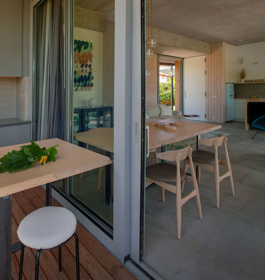
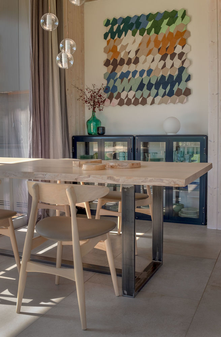
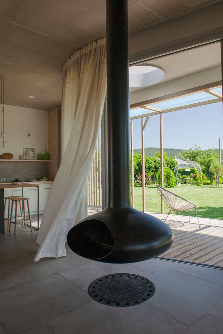
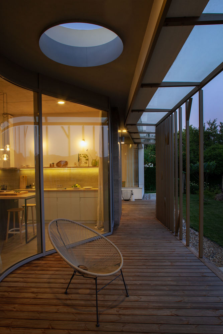
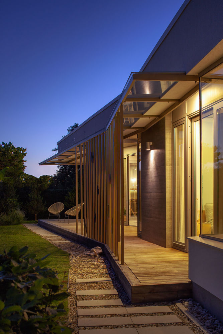
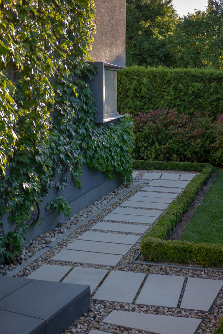
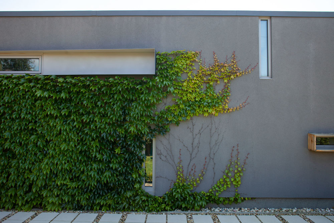
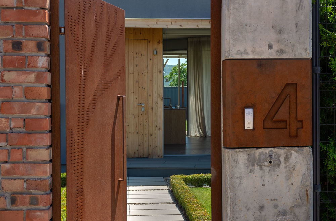
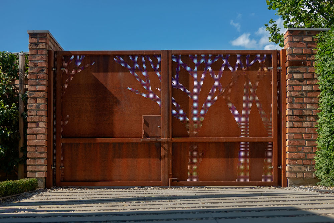
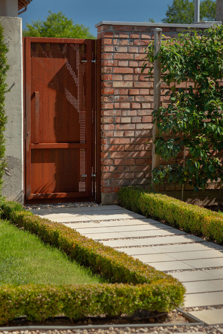
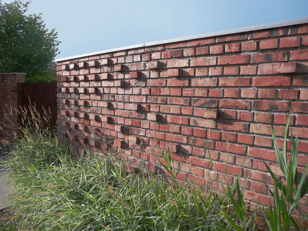
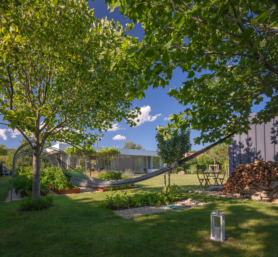
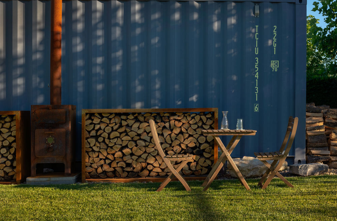

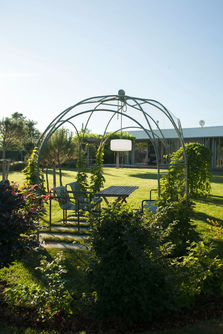
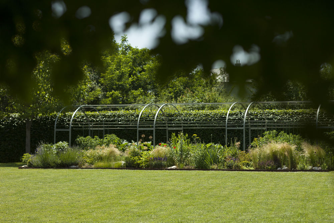
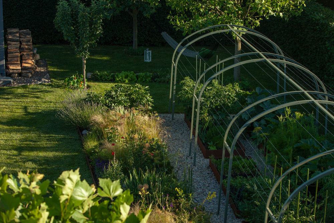
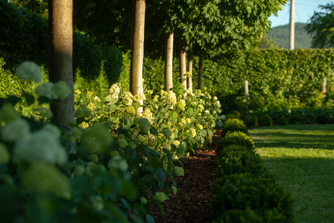
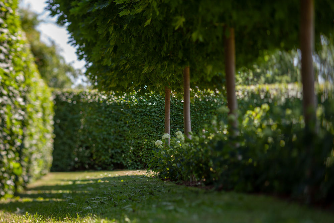
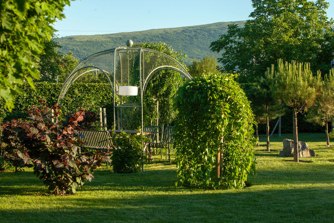
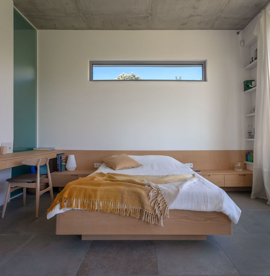
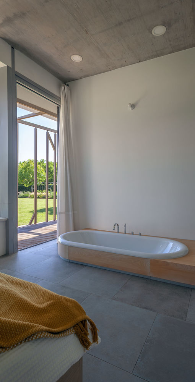
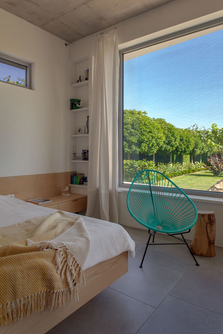
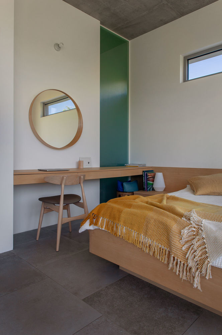
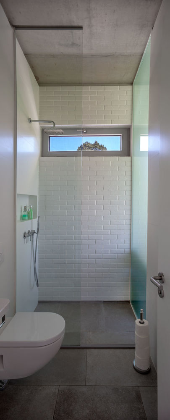
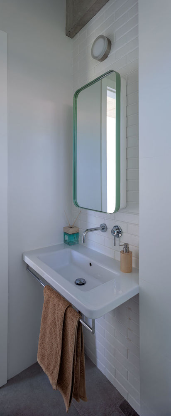
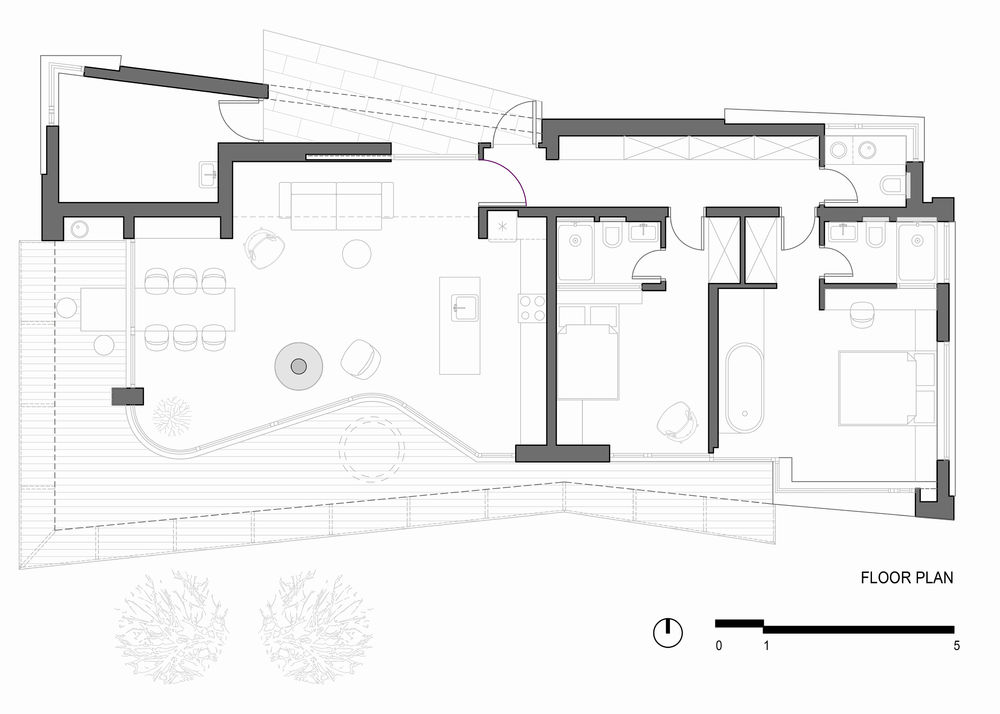
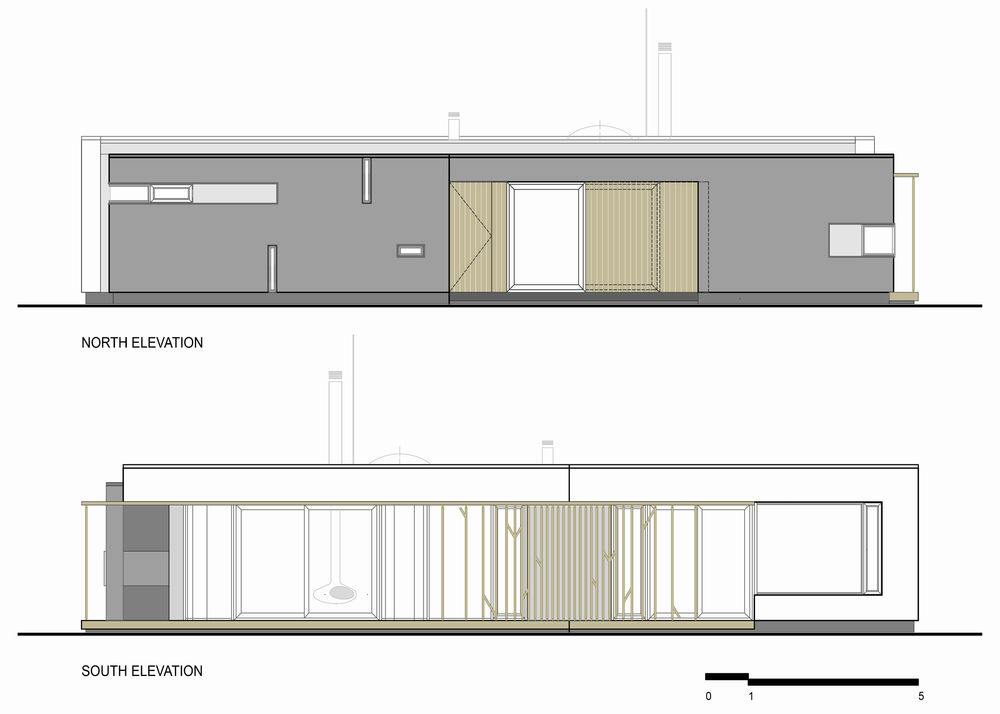
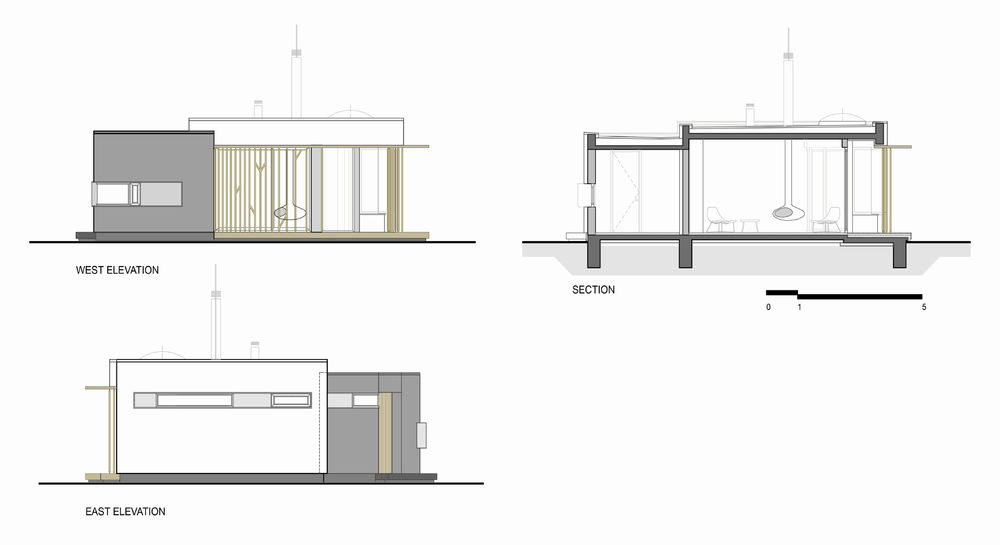
We find this house on the outskirts of a small town in the western Bulgaria in an ecologically clean area called Western Balkan Mountains, surrounded by beautiful nature of hills and forests. The architecture, the interior and the garden are a project of arch. Miglena Boiadjieva - thought and created, in harmony, with the main idea to fit into the environment surrounding the city. The house is on one ground level, maximally open to the outside and to the sun, on an area of 135 sq.m, with two bedrooms and a spacious living area, each room leads directly to the yard. The sliding windows open all the rooms and make them part of nature outside. There are 7 options in this not so big house to go out and step on the grass. The building has the ambitious goal of merging with the surrounding reality, not subordinating it. With its flat roof, the house is almost invisible from the street. In the courtyard, the silhouette of the building obeys the trees - the two plane trees from the south, which create shade on the terrace. From the north the house is wrapped by wild vines. The house is designed for year-round living and for this purpose has built-in underfloor heating. Cooling is solved with sliding windows on three sides of the living room, which work as a "natural air conditioner". The good microclimate is also helped by the quality insulation of the walls, the joinery and the deep covered terrace from the south and west with decorative grilles on it. The roof insulation is from Firestone's RubberGard EPDM. In the living room, which has a free, irregular shape, due to the wavy line of the window, all areas are free-standing, including the fireplace. This idea of freedom and space in the "core" of the house is fundamental and around it is formed the whole concept of the building, for connection with nature. When you are in the living room, it is as if you are outside, but without the inconveniences of the weather. The north and south facades are folded at an angle to the courtyard, as if embracing it. From the entrance, the view passes unhindered through the house, to the other end of the yard. The corridor and the bathrooms have natural light, there is no point in using lighting even in the evening. The first rays of the sun wake the owners from the horizontal window to the east. And when you are in the bathtub built into a wooden podium, the whole yard is in front of you. The interior is dominated by natural materials: wood, stone, brick, concrete, metal, linen. The garden was created entirely by arch. Boiadjieva, in harmony with the building and the interior. The basic concept is in line with that of the whole house and garden project: freedom and space. The yard is surrounded on all sides by hornbeam hedges, which actively participates in the view, combining the greenery in the yard with the landscape in the distance.

