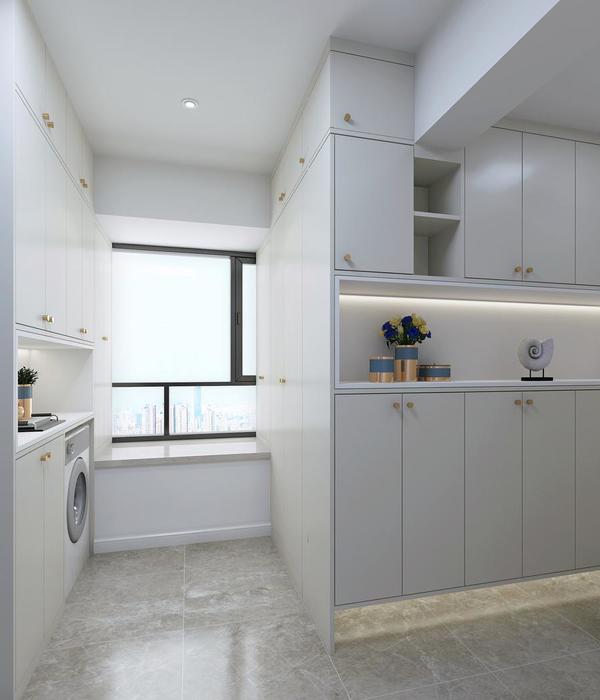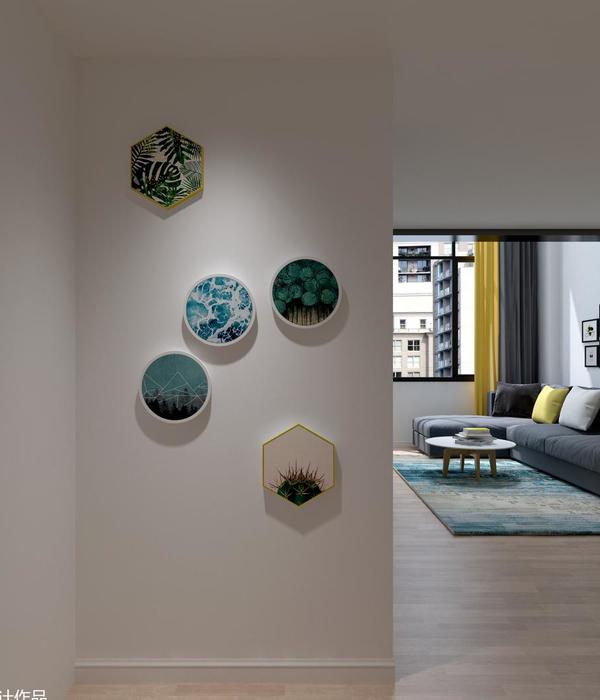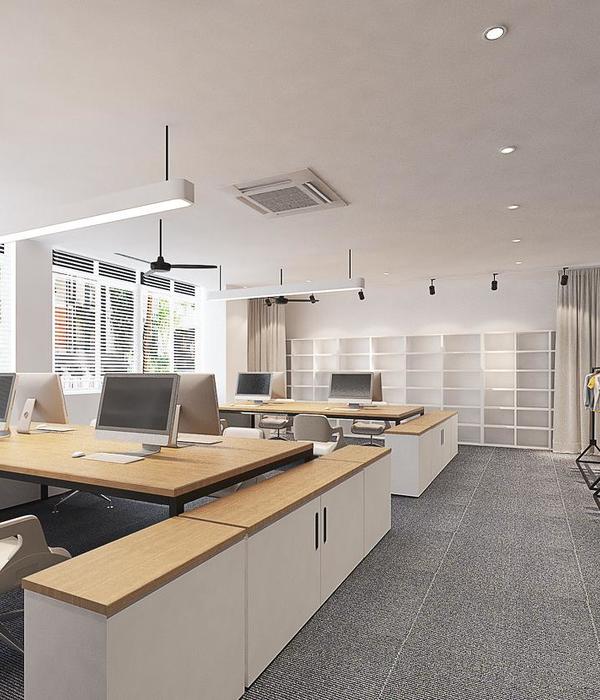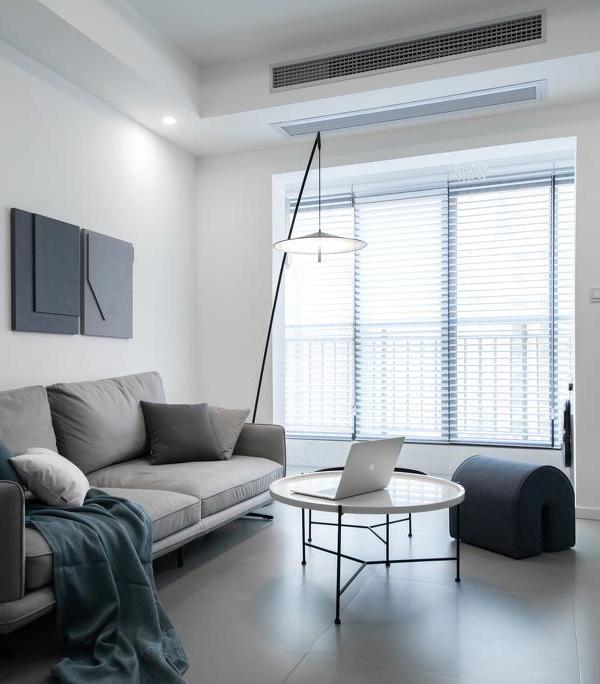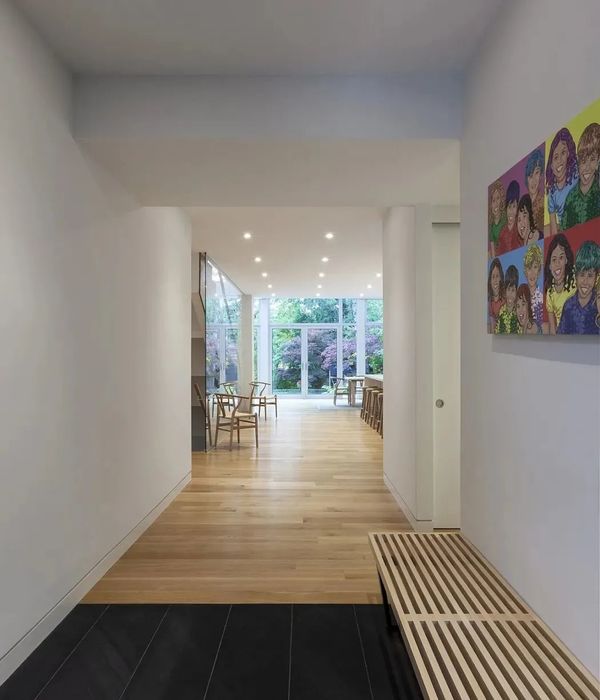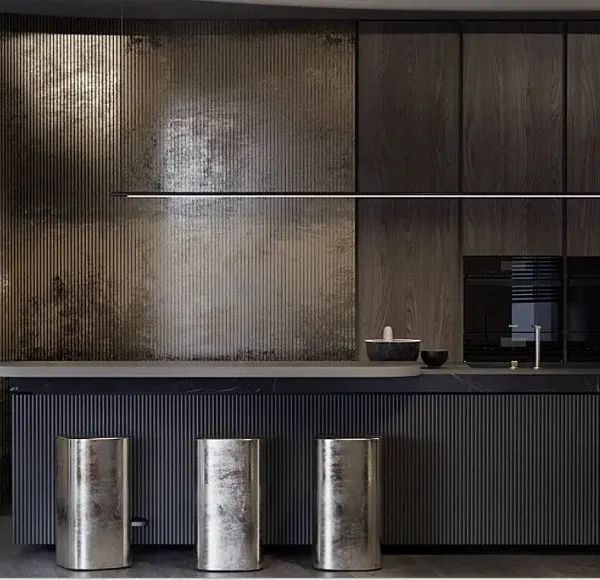森林之家位于墨西哥城附近的一片松树林中。 项目的核心理念旨在将森林景观变成住宅的一部分。自然流动的墙壁以有机的形式避开了现有树木的位置,时而组成走廊,时而变成镂空的影壁墙,在场地上为住宅划定出一片自然区域。
Forest House is located in a pine forest near Mexico City. The initial intention was to domesticate a piece of that forest to make it part of the house. An organic wall that adapts to the positions of pre-existing trees and that sometimes operates as a corridor and sometimes as a lattice, delimits an area within nature.
▼项目外观,appearance of the project
▼墙壁以有机的形式避开了现有树木的位置,organic wall that adapts to the positions of pre-existing trees
▼砖墙与建筑围合出庭院,Brick walls and buildings enclose the courtyard
住宅由两个部分组成,分别为单层的家庭空间以及一个双层的客房空间。这两个部分都与弧形墙体有着紧密的联系,家庭住宅的中央被这面弧形墙穿过,而客房部分则与弧形墙直接相连。这种设置为住宅在场地中圈出一片小天地,将周围道路的噪音与周边邻居的干扰阻挡在外。
The rooms of the house, a one storey volume for the family and a two stories volume for guests, are related to this wall, either joining or being crossed by it. Thus, they turn towards the interior forest, leaving outside the noise of the neighboring road and the presence of other neighbors.
▼项目入口,entrance of the project
▼单层的家庭住宅,single level family house
▼双层客房,double level guest house
▼墙体与建筑细部,details of the brick wall and facade
一系列天井空间以及门窗的巧妙设置,为居住者提供了极佳的景观视野,在室内空间与室外景观之间创造出紧密的联系,可以说,在森林之家中,自然无处不在。
A relationship is created with abstract fragments of the landscape through the patios, windows and doors, so that the nature is always present.
▼天井,patio
▼庭院中的走廊,corridor in the courtyard
▼从天井空间仰望天空,viewing the sky from the patio
▼由室内看天井庭院,viewing the patio form interior
▼天井墙面细部,detail of the wall in the patio
住宅由手工砖砌筑而成,在大部分情况下,原始的材质都直接暴露出来。主要建筑体量中的混凝土楼板采取了曲面的形式,形成高窗,将晨光引入室内的所有房间中。
The house is built with artisanal brick, that remains exposed in most cases. The concrete slabs of the main volume are curved to let the morning light into all the rooms of the house.
▼室内总体概览,overall of the interior
▼走廊与客厅,hallway and living room
▼客厅走廊与天窗细部,details of the skylight of the hallway beside the living room
▼客厅与曲面的混凝土天花板,living space with curved concrete slabs
▼由客厅望向中庭,viewing the courtyard from the living room
▼室内细部,detail of the interior
▼卧室,bedroom
▼楼梯,staircase
▼混凝土楼板细部,detail of the concrete slab
▼项目图纸,plan and section
General information
Project Name: Casa Jajalpa
Architecture Office: LANZA Atelier
Website:
Country of Office: Mexico
Construction completion year: 2019
Built area: 600m2
Location: Ocoyoacac, State of Mexico
Media provider
Photography Credits: Dane Alonso
Photographer Website:
Photographer’s email:
Additional credits
Architects In Charge: LANZA Atelier (Isabel Abascal and Alessandro
Design Team: Alejandro Márquez, Celina Bonadeo, Jéssica Hernández.
Clients: Confidential
{{item.text_origin}}

