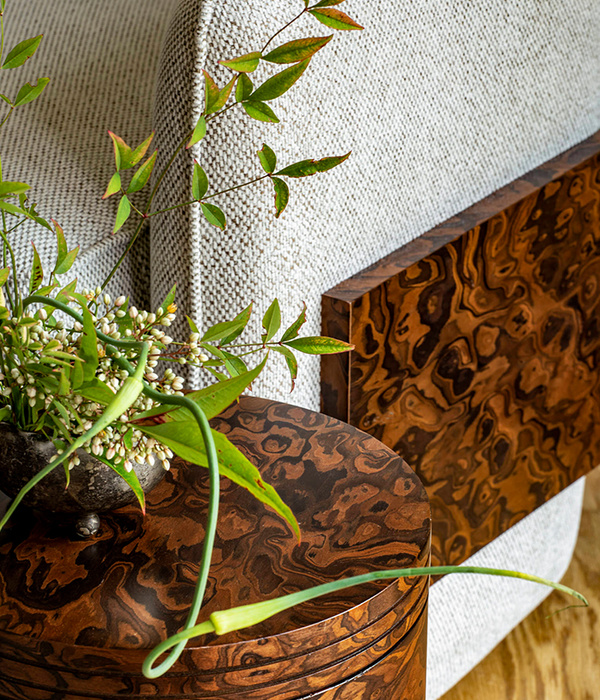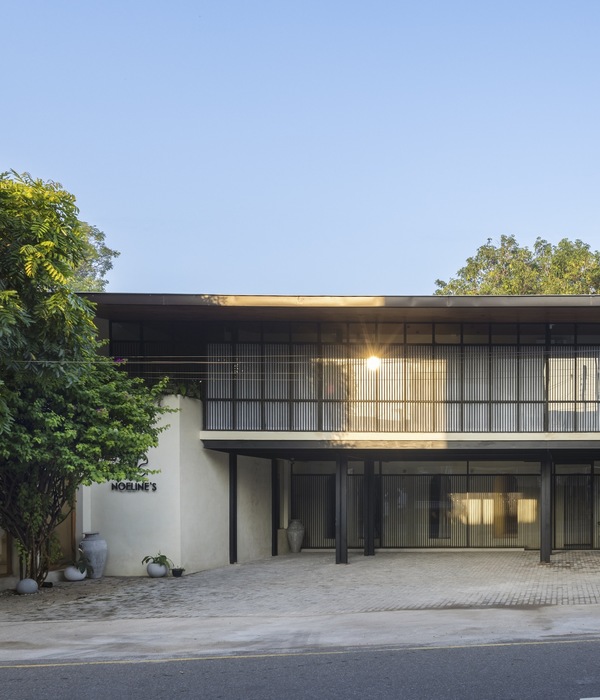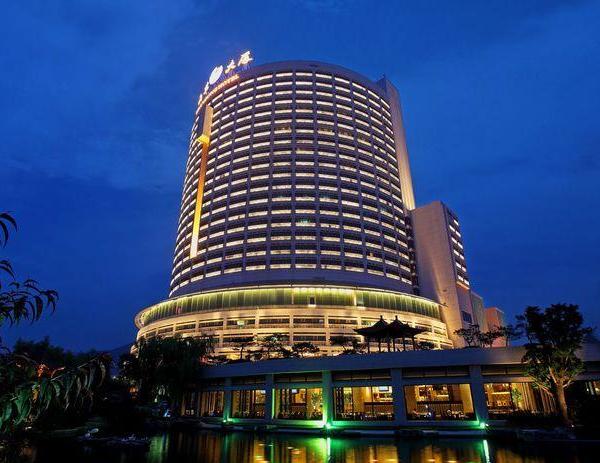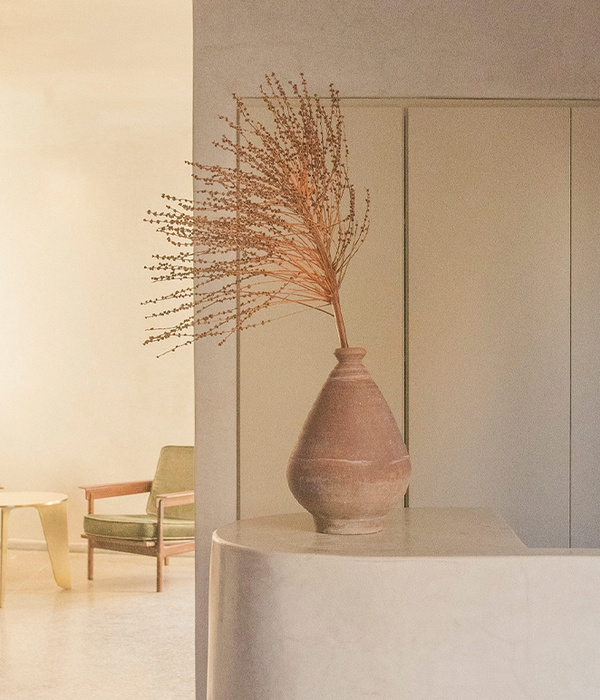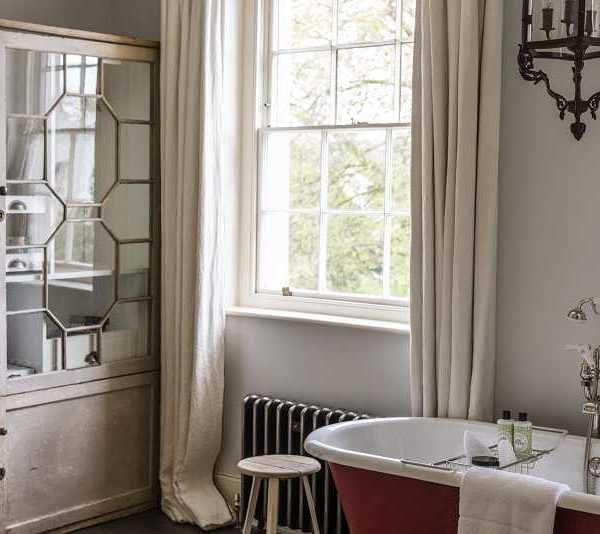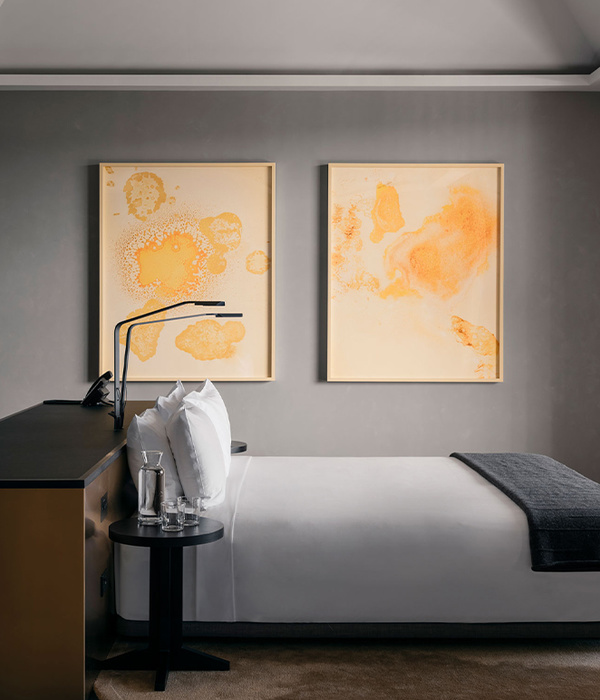The Wool Sauna building is the only sauna of its kind in Latvia and the latest piece of the puzzle added to Ziedlejas Wellness Resort. The stilted building sits on a hilltop at a distance from other saunas and the overnight cabins, but forms an intrinsic part of the whole. Guests access the Wool Sauna via a winding wooden walkway, which encourages introspection and helps prepare the mind for the ritual.
Concealed in the black timber facade is a yurt-like canvas structure – the actual sauna room – which was bought as a ready-made facility. Open AD was tasked with “dressing” it and tying it in with the overall Ziedlejas story.
Through the walkway, guests arrive inside the 67 m2 wooden structure. Fitted with bespoke furniture, the design assists in getting ready, storing clothes and personal items without creating clutter. At every step of the way Open AD considered the wellbeing of saunagoers and the sauna masters who facilitate the experience. Where possible, the architecture and design team introduced elements to enhance the ritual. For example, during breaks from the heat guests can bathe in the fresh air in a giant hammock. Since there is no natural body of water nearby, Open AD introduced a plunge pool within metres of the sauna room.
The sauna’s interior walls are clad in wool, which is a borrowed tradition not typical of Latvia. When hot, the wool releases lanolin, which is said to have healing properties. Because of this added dimension, the room is round, centred around a wood stove. Again, custom furniture answers to guests’ and sauna masters’ needs during the body and mind cleansing ritual.
The Wool Sauna’s material palette of wood, concrete, metal, and natural fabrics connects it to the other parts of Ziedlejas – its overnight cabins, the Glass Sauna and Smoke Sauna buildings. The resort is a work in progress but has the long-term goal of becoming a self-sufficient destination. It’s founded and designed with the idea to encourage relaxation, rejuvenation and guests’ connection to themselves, loved ones and their surroundings.
Design: Open AD Design Team: Zane Tetere-Sulce, Beatrise Dzerve Construction: Valdis Stepanovics, Kaspars Strazdins Photography: Alvis Rozenbergs
8 Images | expand images for additional detail
{{item.text_origin}}

