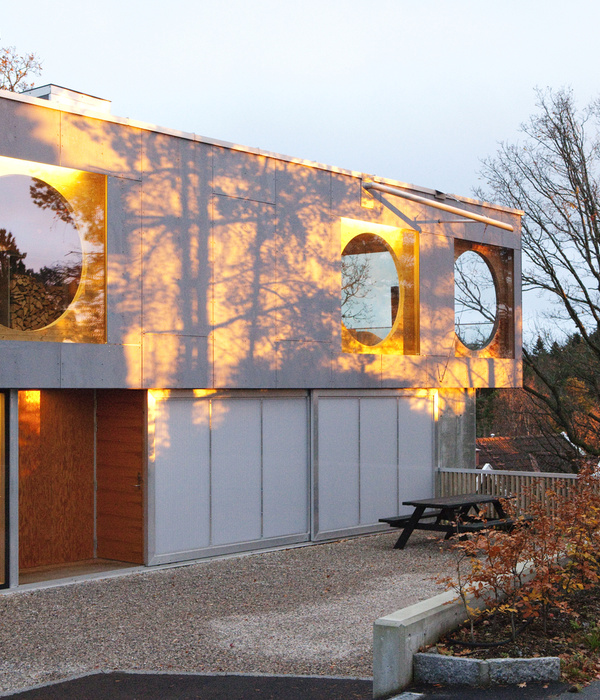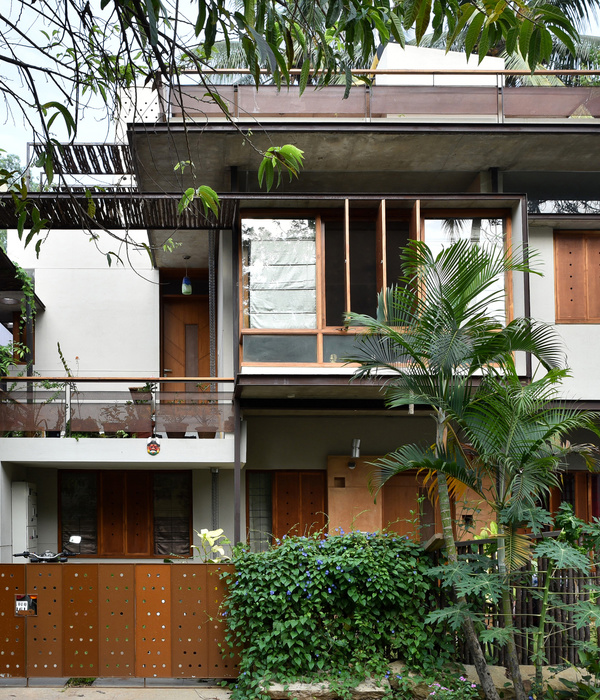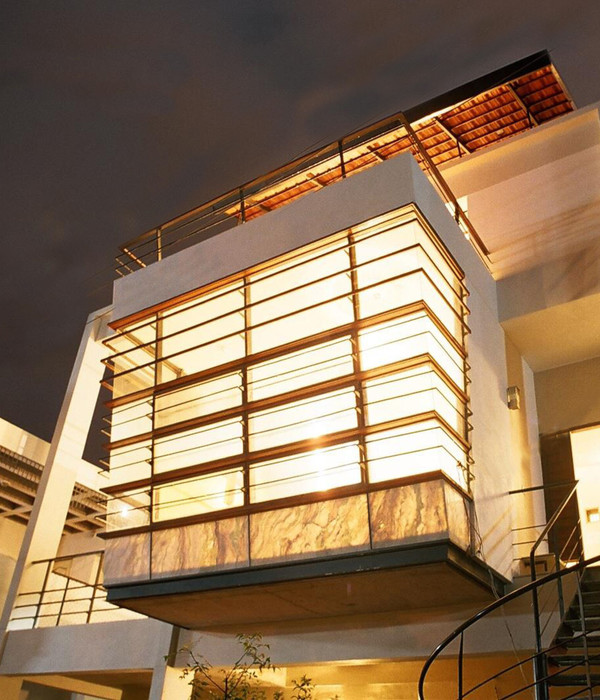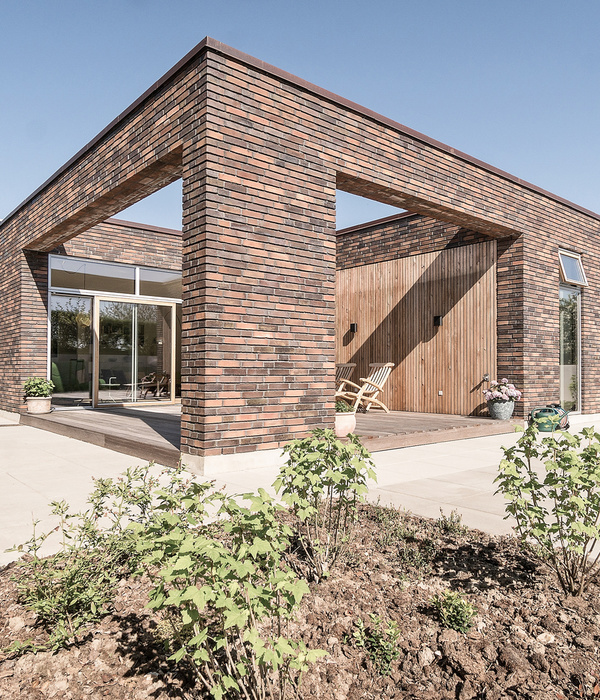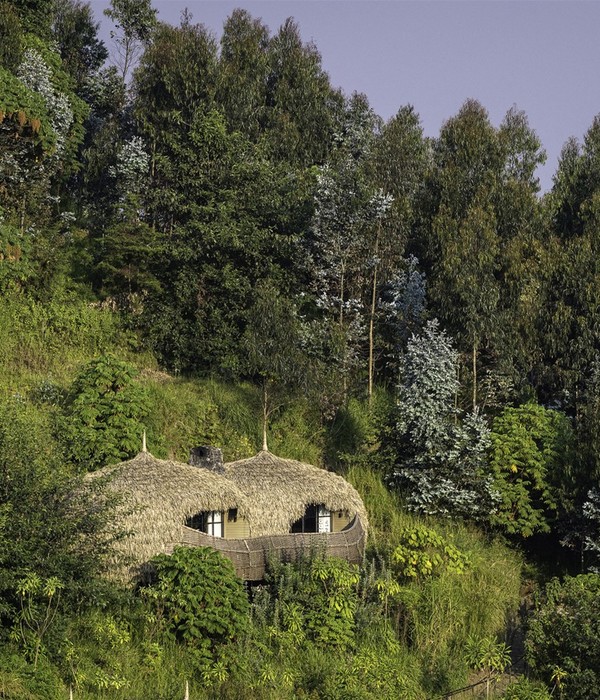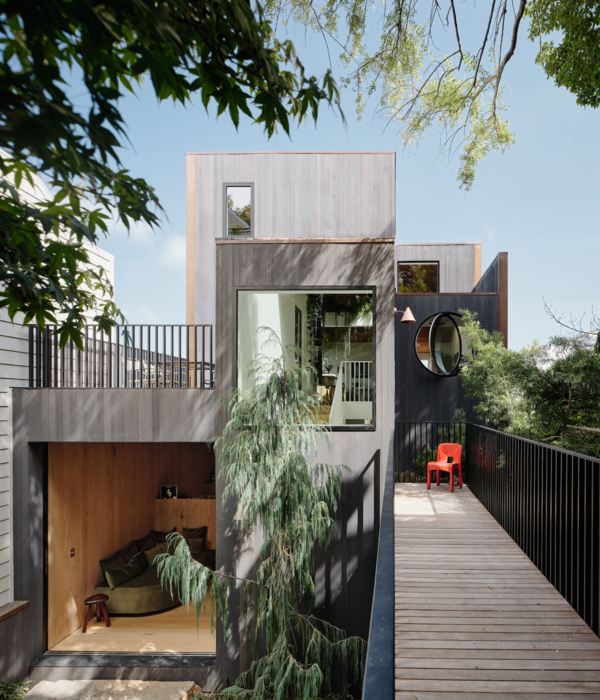The holiday villa located in Lerici among the olive groves hasbeen renovated and partly rebuilt on the old site. Redesigning the existing arched openings facing the sea and emphasizing the combination of the typical stone of the place and the plaster.
The project wanted to organize the internal spaces on the ground floor by strongly linking them to the external spaces, so that they constitute the extension and functional completion.
The living area and the outdoor viewpoint, designed to host moments of conviviality and relaxation of the occupants, enjoy a unique view of Golfo dei Poeti. The arched windows obtained from the openings of the old portico merge the interior and exterior space in a unique element which is connected through the walkways and terraces to the garden, to the pool area and olive grove.
The internal connection between the different floors is made by a light staircase that balances the "formal cleanliness" of the steel and glass with the wooden cladding of the treads and the stone walls. All this is underlined by the natural light coming from the skyight.
The sleeping area is divided in two levels, one of which is the attic with whitened wooden beams, designed to accommodate family and friends. The rooms in this case take the private dimension, in contrast to the spaces of conviviality on the ground floor, the rooms are characterized by "warm and cosy".
The external terraces, typical of the area, occupied for the most part by olive trees and rich in vegetation, are a natural setting that enhances the profile of the building and the swimming pool area. The pool has been renovated using the same material as the external flooring.
Year 2016
Work finished in 2016
Client privato
Contractor Ecoedile S.r.l.
Status Completed works
Type Single-family residence / Building Recovery and Renewal
{{item.text_origin}}



