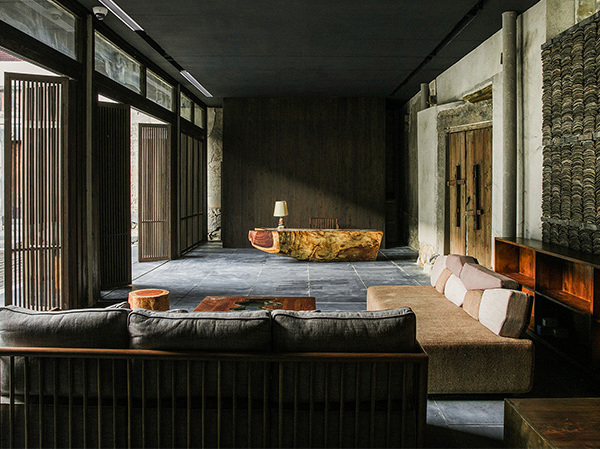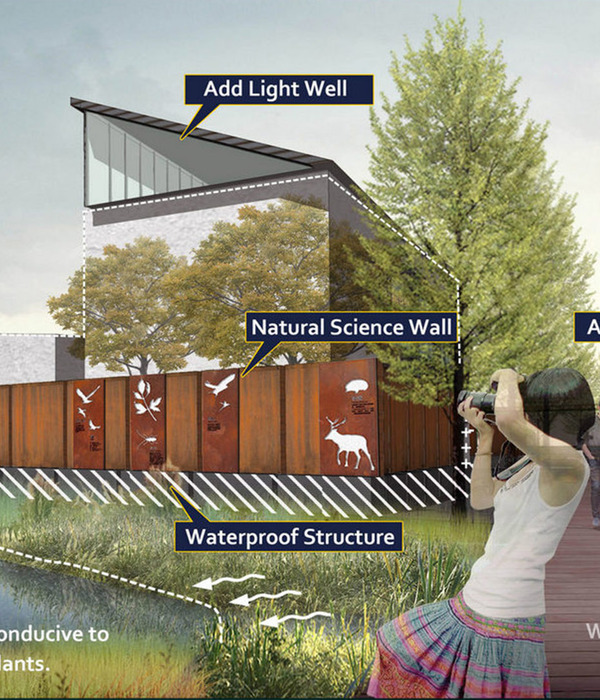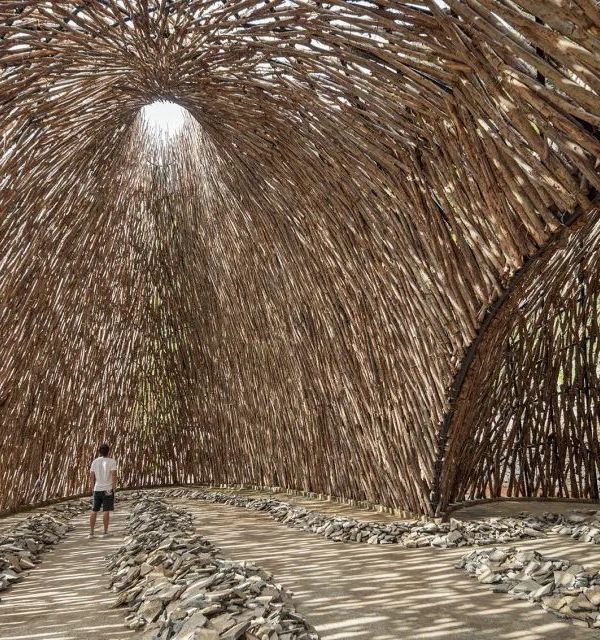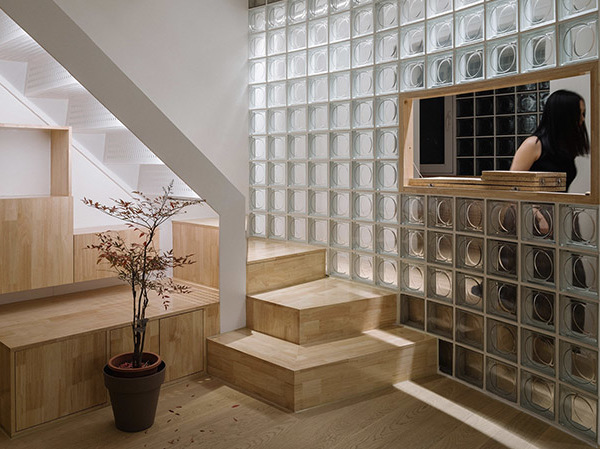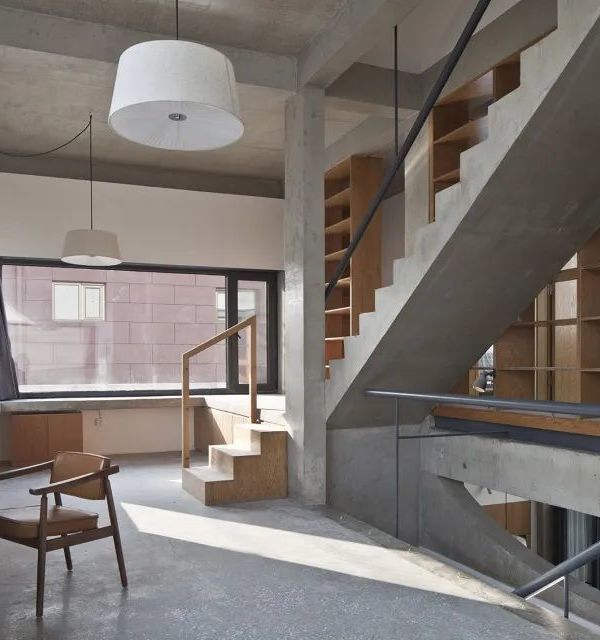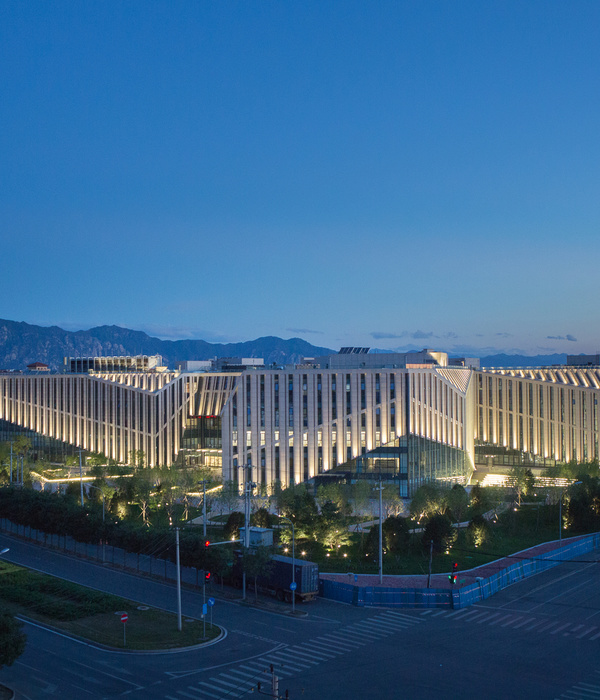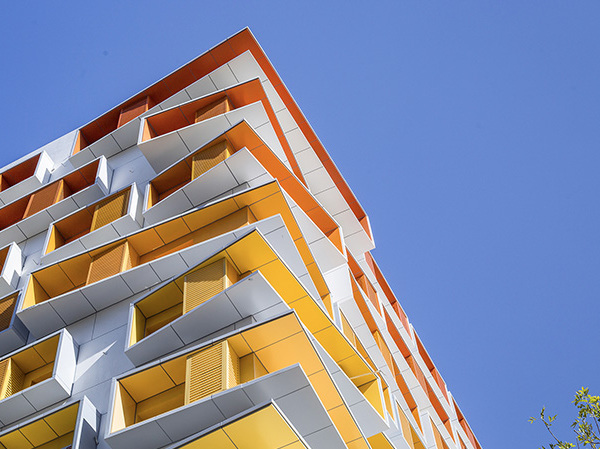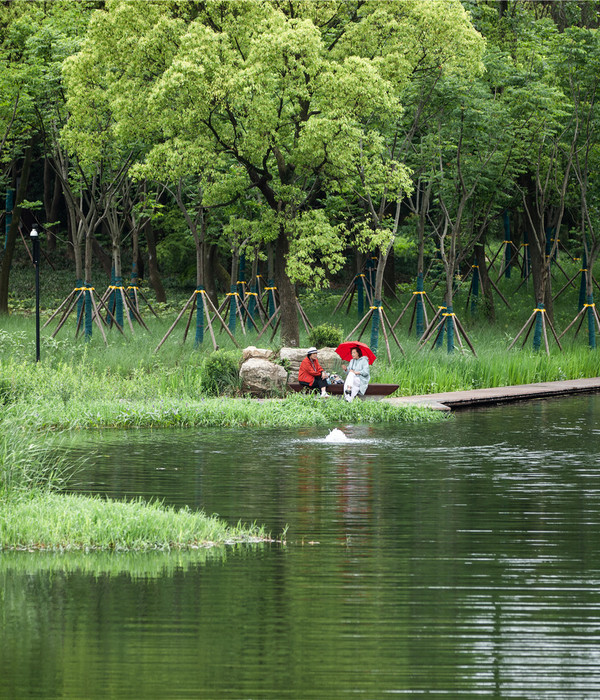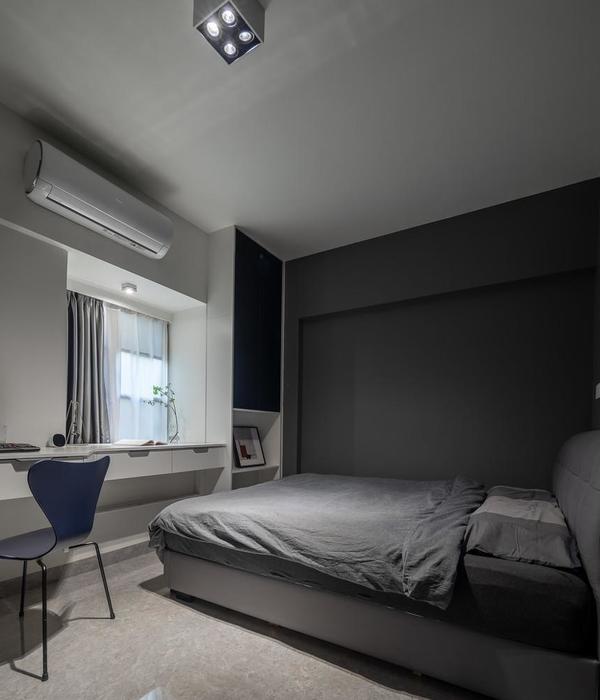1st level - living space
1st level - living space
1st level - living space
1st level - dining
1st level - kitchen
1st level - living space
1st level - living space
1st level - bedroom
1st level - guest bathroom
1st level - terrace
1st level - terrace
1st level - terrace
2nd level - hall
2nd level - hall
2nd level - hall
2nd level - hall
2nd level - hall
2nd level - master bedroom
2nd level - master bedroom
2nd level - bathroom
stairs to 2nd level
The apartment is in strict functionalism, replete with illusion effects. Designed for a young family of 4 people.
Location: Chisinau, Moldova.
Object type: two-level penthouse with an open terrace on the top floor of a multi-storey residential complex.
Total area: 240m + 80m terrace.
Start of design: 2016.
Project implementation: 2018.
Finishing materials and surfaces: matte painting of walls and ceiling, porcelain, parquet / oak veneer, HPL, matte painting of MDF surfaces, tinted ash wood, tempered glass partitions, textiles.
Year 2018
Work started in 2016
Work finished in 2018
Status Completed works
Type Apartments / Single-family residence / Lofts/Penthouses
{{item.text_origin}}

