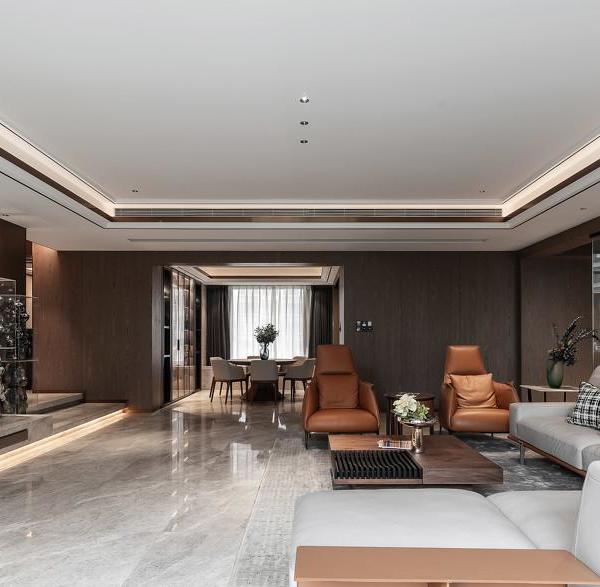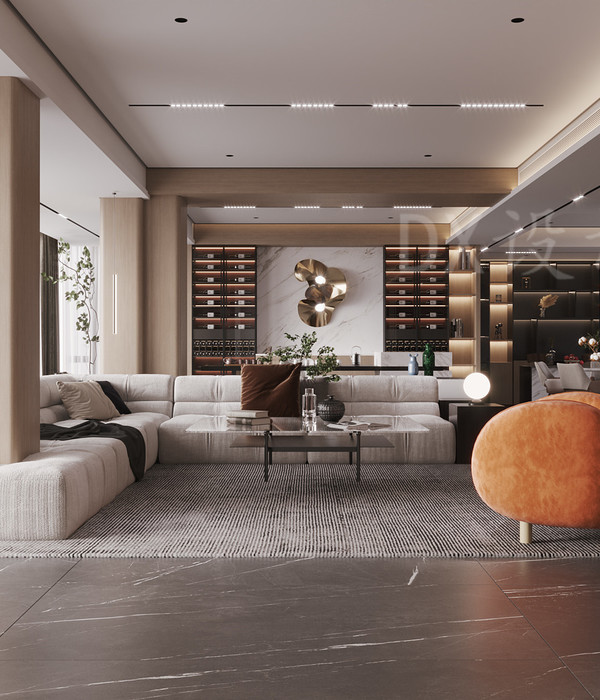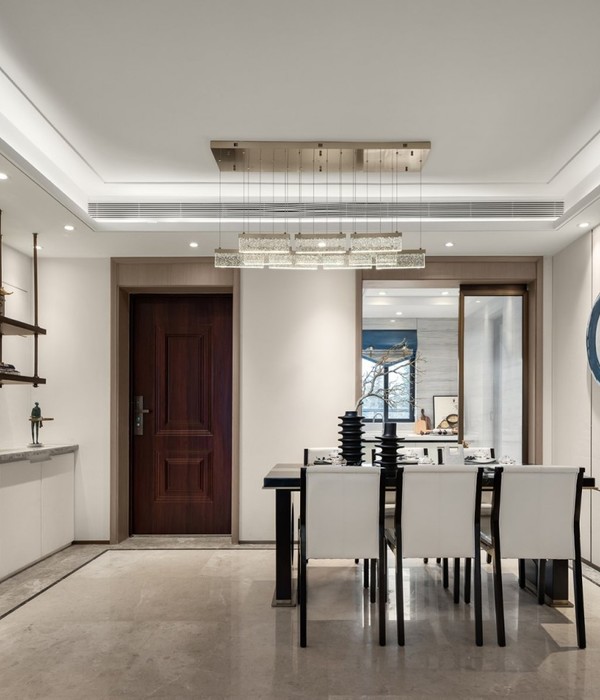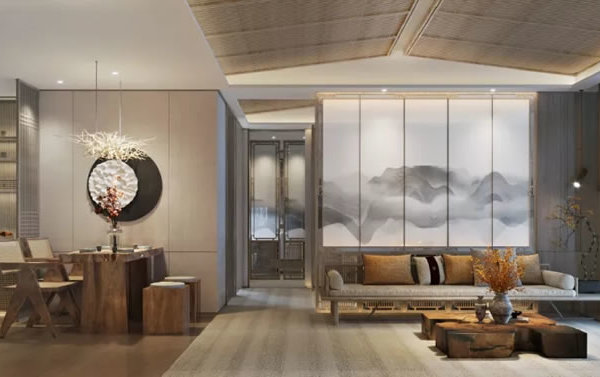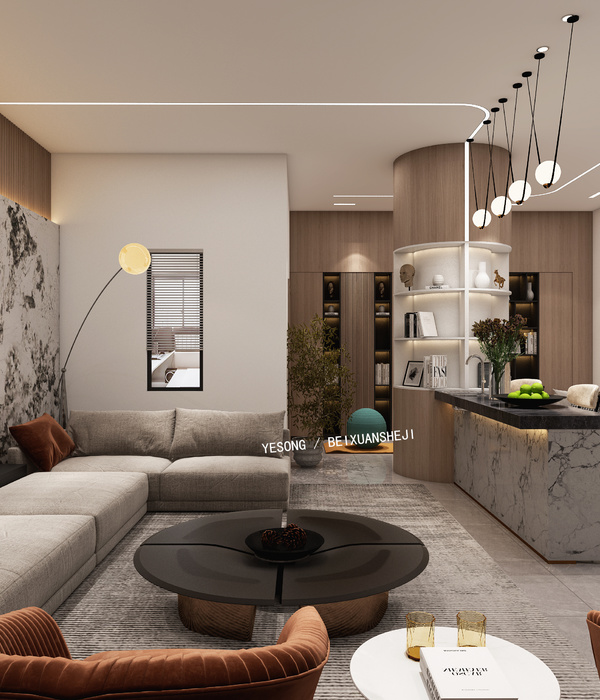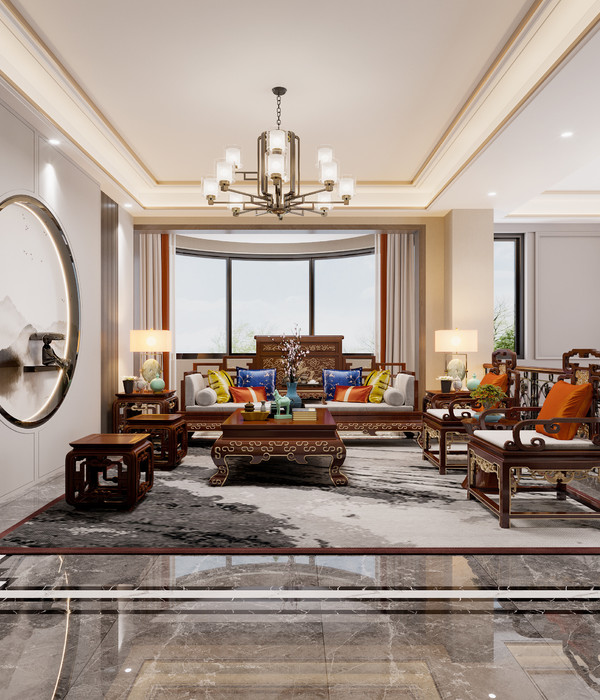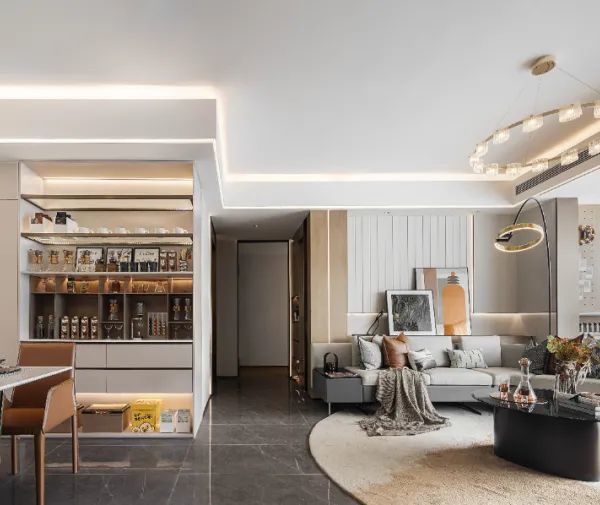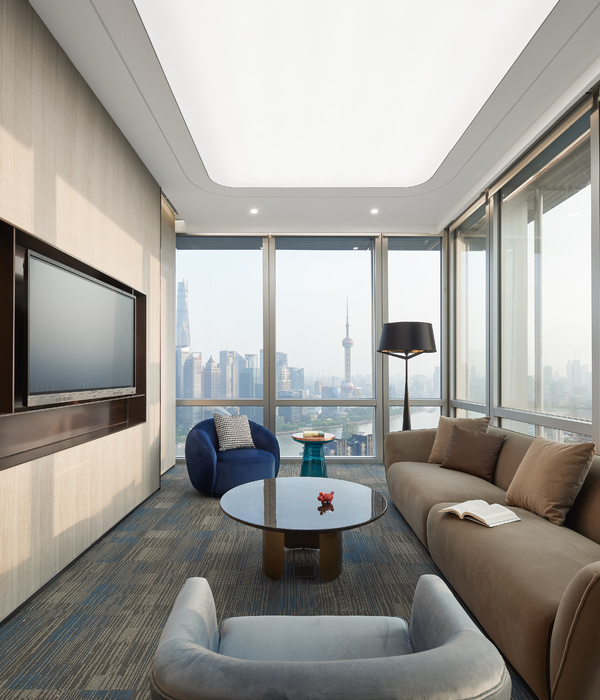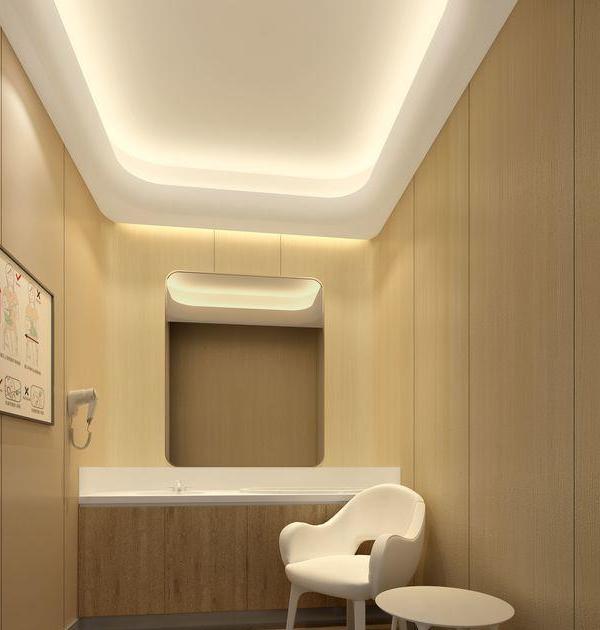- 项目名称:青普品牌酒店之塔下土楼店
- 业主:北京青普旅游文化发展有限公司
- 项目地点:福建,南靖
- 项目功能:酒店
- 设计单位:迹• 建筑事务所(TAO)
- 主持建筑师:华黎
- 设计团队:华黎,郑经纬,张锋,赖尔逊,金龙强,Rocco,刘文娟,石蔼伦,段琦
- 建筑面积:3913.74 平方米
- 结构体系:木结构,钢结构,钢筋混凝土结构
- 设计时间:2015
- 施工时间:2016-2017
青普土楼文化行馆位于福建漳州的文化遗产地,由5栋传统的土楼建筑组成,拥有十分悠久的历史,其中3栋是在晚清时期建成。
The Tsingpu Tulou Retreat is set in the UNESCO-listed area of Fujian Province in south-eastern China and comprises five classical tulou structures—centuries-old earthen buildings unique to this mountainous area of the country. Incredibly, three of these buildings were constructed during the latter part of the Qing dynasty.
▼建筑概览,overview
▼传统的土楼建筑与自然环境融为一体,the Tsingpu Tulou Retreat comprises five classical tulou structures that integrated well with the natural landscape
设计团队将土楼古老的、以夯土墙和木结构为主的风格保留下来,维持了建筑的原始样貌,同时在空间中置入了富有当地特色的艺术装饰,强调出青普特有的文化内涵。行馆共包含22间双卧室套房,在内部,绿色的板岩与温暖的实木和冷杉木形成搭配,古典样式的柱梁与现代空间结合在一起,凸显出传统工艺的美感。由梵几(FNJI)设计的室内家具将这种传统工艺与现代的设计语言结合起来,更好地适应了当代中国人的生活方式。
Architect Hua Li, of TAO, emphasizes the essential meaning of place by presenting an exterior that seems untouched by time, retaining ancient rammed-earth and wooden-architecture style, as well as featuring artistic decorations from the region. Within the buildings, the principle elements of green slate, warm wood, and Chinese fir unite, while columns and beams from ancient neighboring structures were incorporated into the renovation, highlighting traditional craftsmanship. The in-room furniture by FNJI incorporates this tradition into a new design language that supports daily life of contemporary China.
▼以夯土墙和木结构为主的风格被保留下来,ancient rammed-earth and wooden-architecture style was retained to emphasize the essential meaning of place
▼庭院,courtyard
▼首层公共空间,public area on the ground floor
▼阳台,balcony
▼古典样式的柱梁与现代空间结合在一起,columns and beams from ancient neighboring structures were incorporated into the renovation
▼卧室,bedrooms
▼室内细部,detailed views
酒店内温馨舒适的开放空间与每栋土楼的内部庭院相连接。这些庭院包含了餐厅、展览空间、手工艺作坊、烹饪工作室、瑜伽工作室和儿童游乐场等一系列公共空间。客人们可以在房间内用漳州特有的瓷器品尝当地的柑橘茶,或者在周围的山间游玩探索,挖掘新鲜美味的竹笋。
The public areas of the 22-room, two-suite Tsingpu Tulou Retreat present welcoming open spaces that connect an interior courtyard in each of the tulou buildings, including a restaurant showcasing Hakka food, exhibition halls, handicraft workshops, a cooking studio, a yoga studio, and a children’s playground. Guest immerse in customs with on-property citrus tea-making and Zhangzhou porcelain pottery, as well as exploring the surrounding hills in search of harvesting the local delicacy of fresh bamboo shoots.
▼庭院的户外休息区,outdoor seating area
▼景观化的铺路,the landscaped paving
▼从房间望向内部庭院,the inner yard view from the guest room
青普土楼文化行馆的设计旨在打造一个既尊重传统又启发灵感的住宿环境。酒店提供种类丰富的餐饮,以及当地特制的啤酒。餐厅采用新鲜的时令蔬菜和有机食材,由本土厨师带来地道的客家美食。文化行馆的持有者王功权长期致力于在酒店、金融等产业中推动中国传统文化的发展,并将酒店服务业的水平推向一个新的高度。
To enter Tsingpu Tulou Retreat is to step into an environment designed to celebrate the traditional yet showcase the inspirational. Stays at Tsingpu Tulou Retreats has all-inclusive meal and drinks, including local beer. Meals utilize fresh, organic ingredients in seasonal menus offering authentic tastes of Fujian by local chefs. Owner Wang Gongquan has been outspoken for his fellow citizens as well as a driving force in business, conceiving initiatives in hospitality, finance, and beyond that he celebrates traditional Chinese culture and brings experiences and hospitality to the next level.
▼餐厅,restaurant
▼茶室,tea room
青普土楼文化行馆位于塔下村,与厦门南靖相隔不远,客人可直接搭乘国内和国际航班到达厦门高崎机场再前往酒店。此外南靖站是距离酒店最近的高铁站。
Tsingpu Tulou Retreat is located in Taxia Village, close to the town of Nanjing in Fujian Province, Xiamen. Xiamen Gaoqi International Airport (XMN) has direct flights from China and overseas hubs and Nanjing station is the closest high-speed train station.
▼庭院夜景,courtyard night view
项目基本信息
项目名称:青普品牌酒店之塔下土楼店
业主:北京青普旅游文化发展有限公司
项目地点:福建,南靖
项目功能:酒店
设计单位:迹• 建筑事务所(TAO)
主持建筑师:华黎
设计团队:华黎、郑经纬、张锋、赖尔逊、金龙强、Rocco、刘文娟、石蔼伦、段琦
建筑面积:3913.74 平方米
结构体系:木结构、钢结构、钢筋混凝土结构
设计时间:2015
施工时间:2016-2017
Credits and Data
Project title: Tsingpu Tulou Retreat
Client: Beijing Origin Inn Group
Location: Fujian, Nanjing
Program: Hotel
Architect: HUA Li / TAO (Trace Architecture Office)
Design team: HUA Li, Zheng Jingwei, Zhang Feng, Lai Erxun, Jin Longqiang, Rocco, Liu Wenjuan, Shi Ailun, Duan Qi.
Floor area: 3913.74 sq. m.
Structural system: Timber/Steel/Reinforce concrete Structure
Design: 2015
Construction:2016-2017
{{item.text_origin}}




