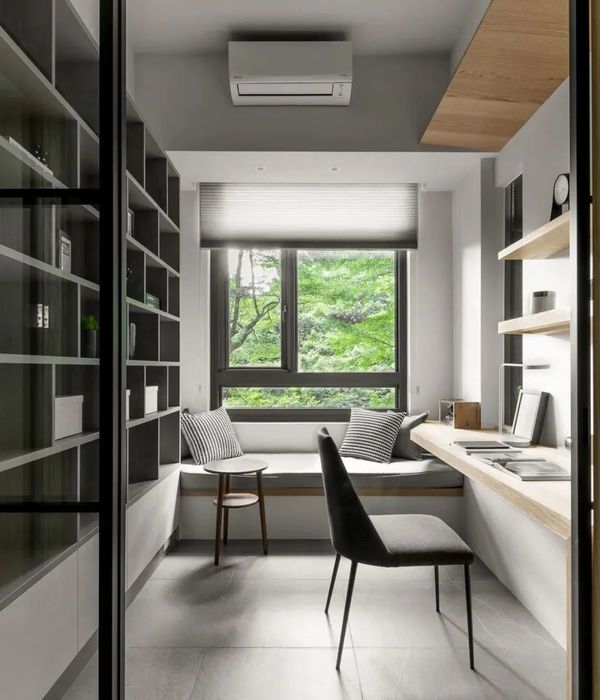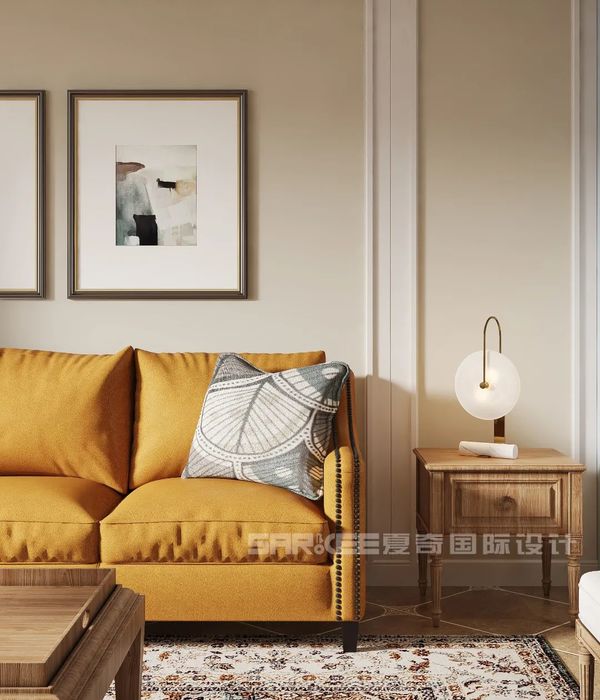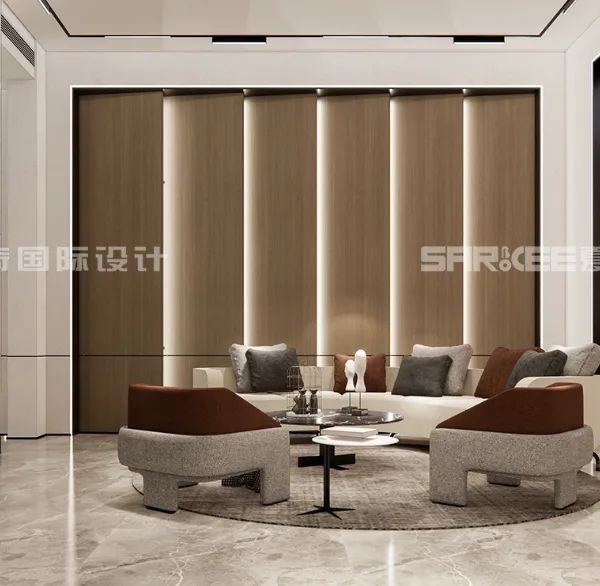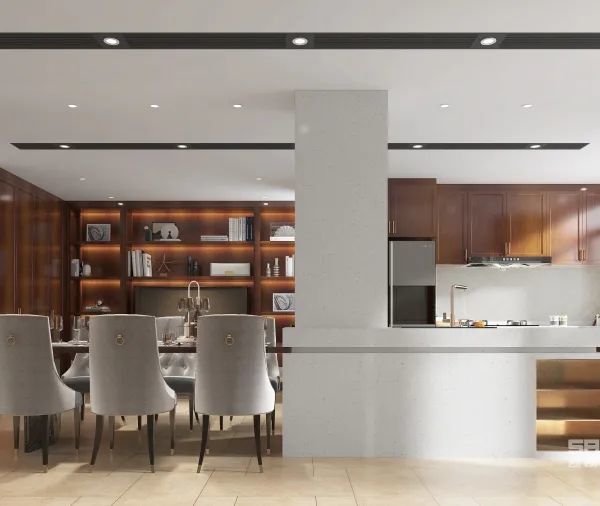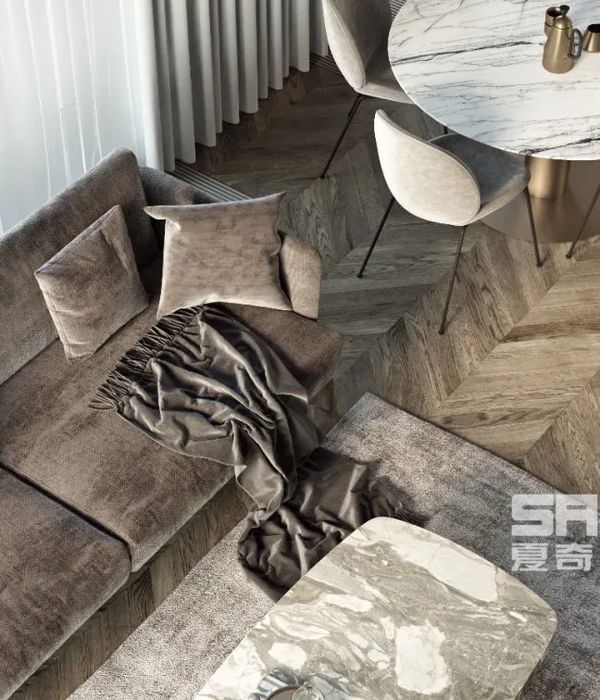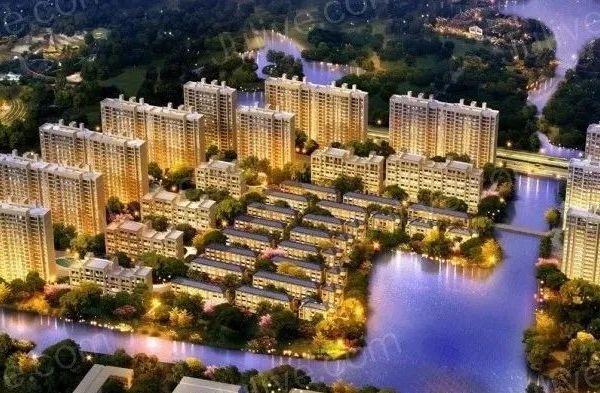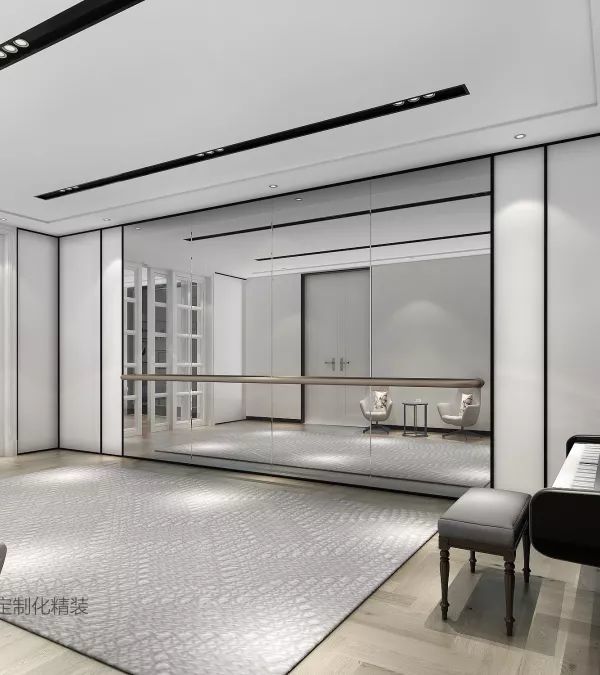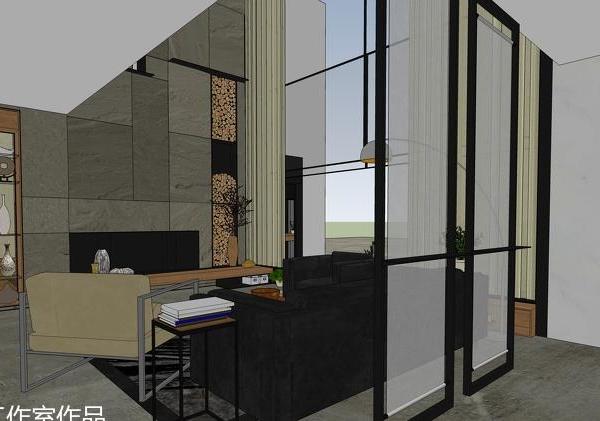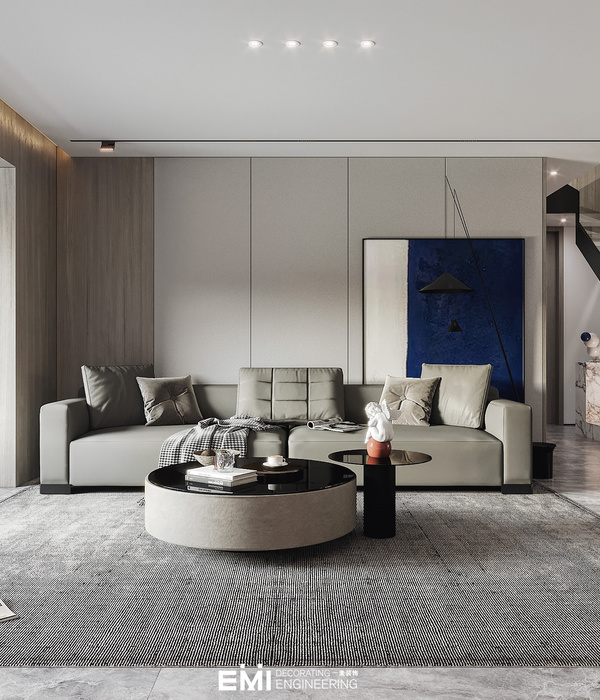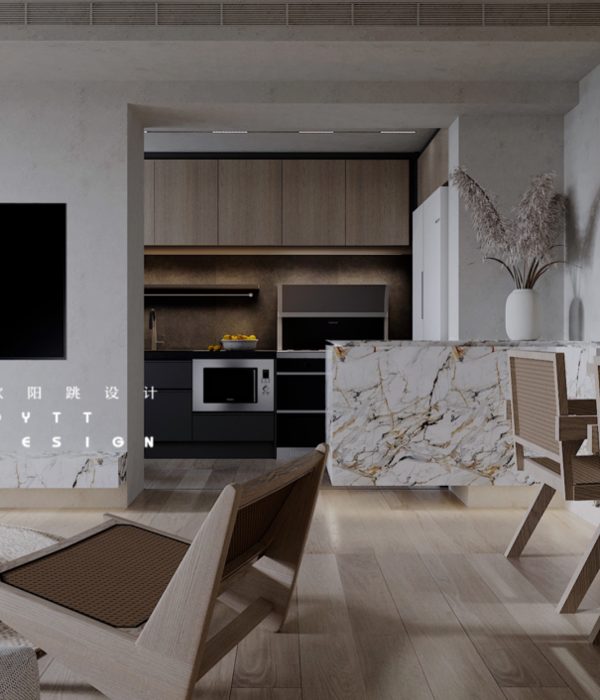该项目是马德里北部地区一间独立住宅的改造。设计师的主要目标是通过涂料的统一色调打造出具有连续性的设计,营造出中性且仿佛永恒的空间环境。整个住宅铺有大尺寸的深色瓷砖,连续环绕房间的墙壁嵌入的白色板材后面是大量的储物空间。起居室内,储物空间的上部被改造成带有复古灯具的金属装饰架。
▼玄关,entryway © Subliminal Image
▼起居室,铺有大尺寸深色瓷砖,living area paved with big ceramic tiles in dark colour © Subliminal Image
▼储物柜上端改造成带有灯管的金属架,upper part of the storages are transformed into metal frames with a light © Subliminal Image
Complete renovation of a single-family dwelling at the north área of Madrid. The main purpose was to generate a timeless and neutral design through the continuity of both coating and the hues used. The whole dwelling is paved with big ceramic tiles in dark colour while the continuous walls embrace the storage behind the white panels of the wardrobes. In the living area, the storage is transformed in its upper part into metallic in gross finish racks with retro illumination.
▼连续的白色墙体环绕出空间,space surrounded by continuous white walls © Subliminal Image
▼简洁的房间,simple room © Subliminal Image
▼墙壁内嵌入储藏空间,walls embrace the storage behind © Subliminal Image
▼轴测图,axonometric drawing © ZOOCO ESTUDIO
Project: JILOCA
Year: 2018
Collaborators: Jorge Alonso, Teresa Castillo and María Larriba.
Construction: NIMBO PROYECTOS S.L
ZOOCO ESTUDIO
{{item.text_origin}}

