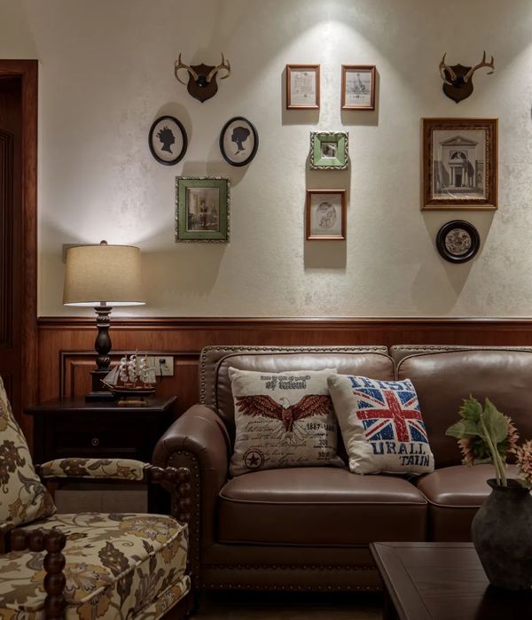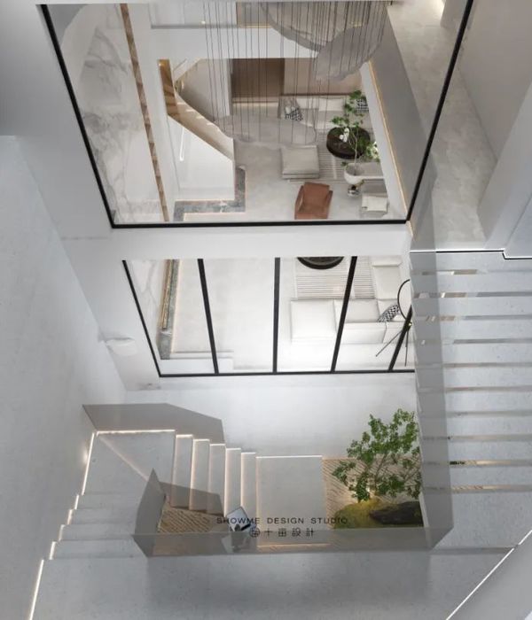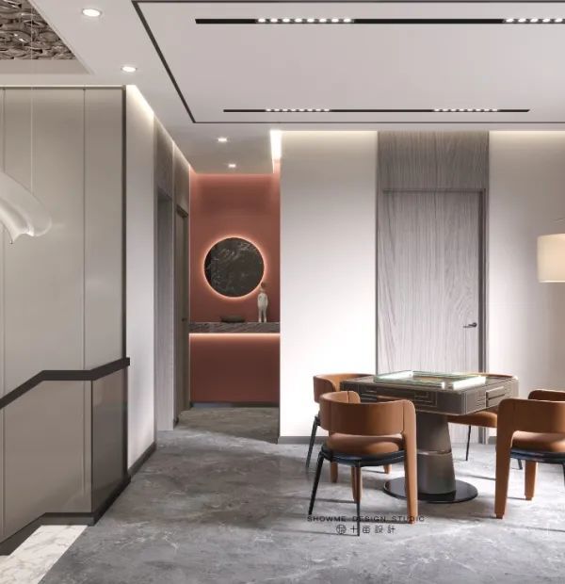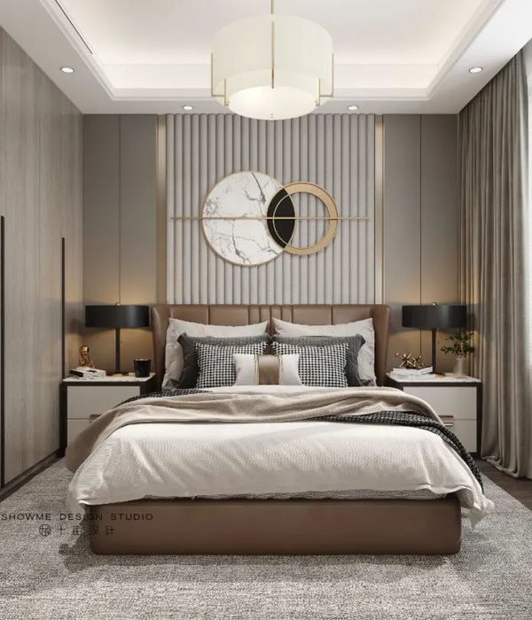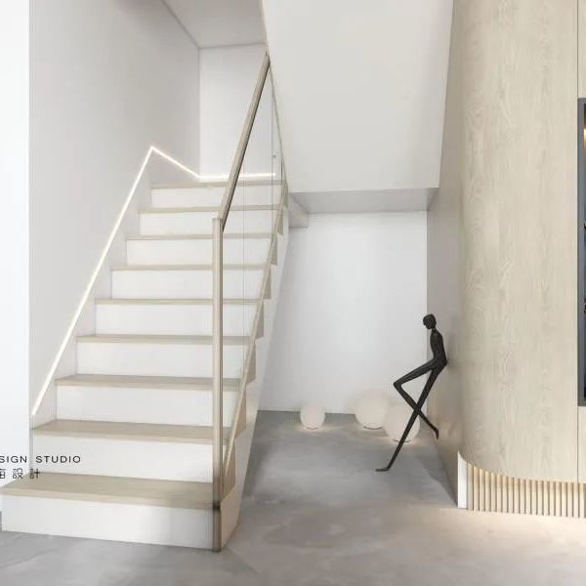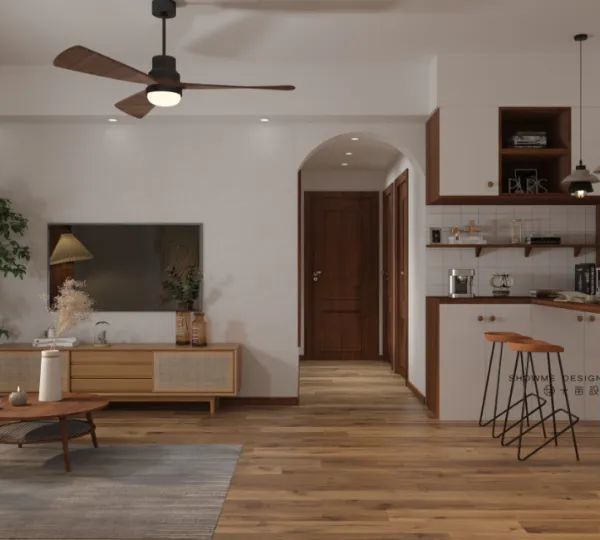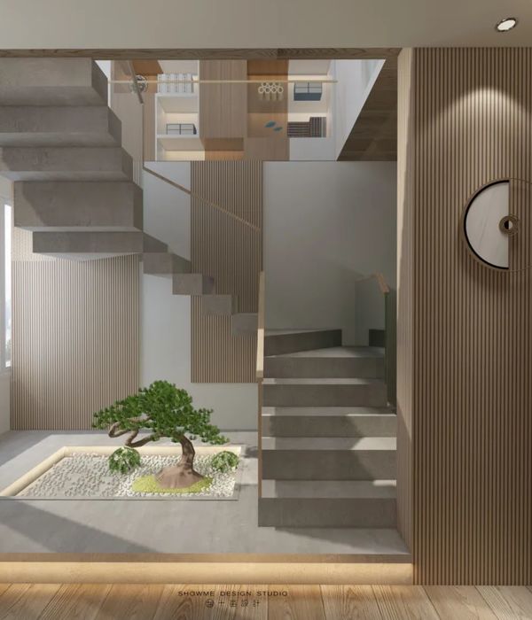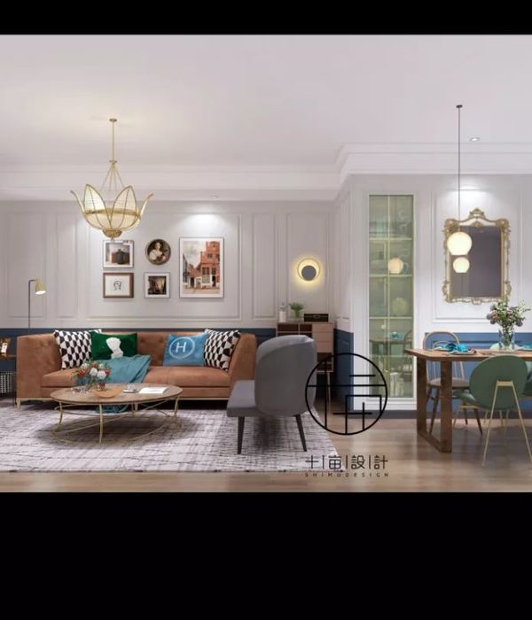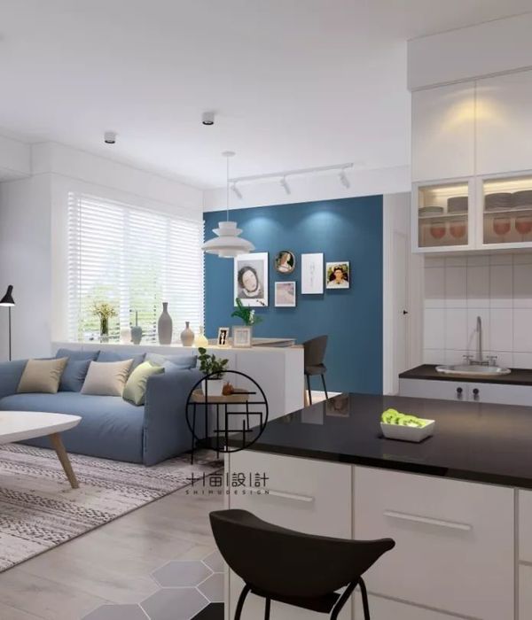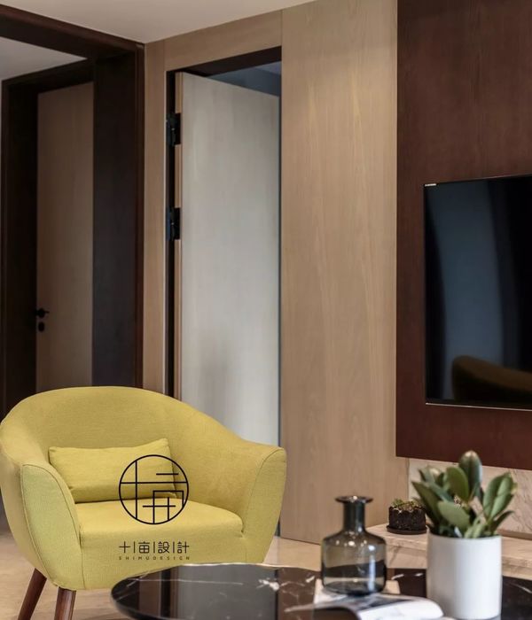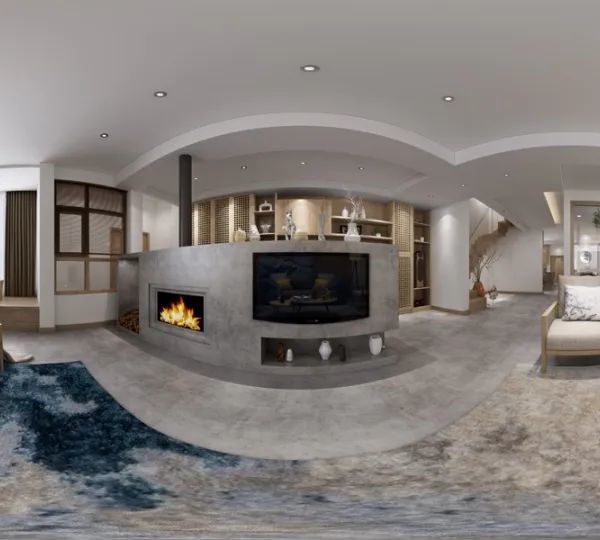M01住宅改造项目的设计理念是打造一个流动且灵活的空间:利用中央开合系统,将整个室内空间分为公共和私人两个部分。
In the integral renovation of this house located in Madrid, two main strategies have been combined to generate a fluid and flexible space: the creation of a central server core and the separation of the house in two spaces, one public and other private.
▼项目概览,overview
▼厨房“隐藏在”中央开合柜之中,the kitchen is “hidden” in the central opening and closing cabinet
中央开合系统不仅增强了厨房、储物柜、卫生间等空间的流通性,同时还将住宅内部的主要管道隐藏在盒子中。卫生间被设置在中央开合柜内,淋浴间则位于柜体外部、两个卧室之间,以实现干湿分离。
▼柜门打开后将房间分隔成客厅区域和卫浴区,after cupboard door opens room space becomes living area and public area
▼管道和线路被隐藏于开合柜内部,pipes and wiring are hidden inside the cabinet box
▼宽敞明亮的客厅,a spacious and bright living room
▼客厅一角,the corner of the living room
The central server core enhances the free circulation between the main spaces of the house and contains the kitchen, storage modules and a black toilet that is located in order to leave the main down pipe of the house hidden inside the box. Placing this toilet inside the core allow us to divide the functions of the bathroom into two spaces: black toilet (toilet and basin) and gray bathroom (shower and basin), the latter located on the outside of the box, between the two bedrooms.
▼淋浴间入口,the entrance of the bathroom
▼淋浴间内部,inside the bathroom
中央开合柜是房子里唯一采用桦木胶合板元素的地方,其温暖的色泽与公共区域的彩色水墨石地板形成了对比。 天花板被最大限度地调高以给人开阔感。中央开合柜附近的墙体保留了部分原始混凝土结构,像个框架将柜体包围。一个灵活、流动、拥有丰富自然光和独特质感的全新空间至此诞生。
▼卧室,the bedroom
▼卧室内部的木地板与公共区域的水磨石地板形成对比,the wood floor inside the bedroom contrasts with the terrazzo floor in the common area
This central box is the only element of the house built in watervarnished birch plywood, whose warmth contrasts with the material used on the entire floor of the public sphere: white and green marble polished terrazzo, a popular material but rich in glitters and contrasts. The height of the ceiling has been maximized favoring the feeling of spaciousness. Leaving the original concrete structure visible while it frames the main wooden box of the house. The result is a flexible and fluid space, where natural light and the richness of textures and contrasts play the leading role.
▼建筑细部,details of the intirior
{{item.text_origin}}

