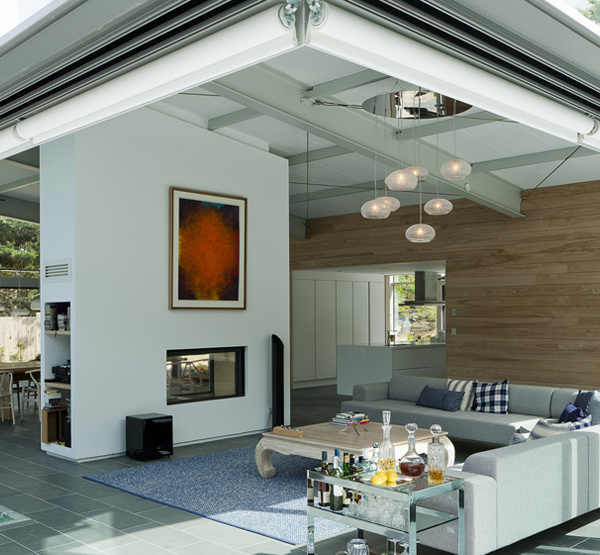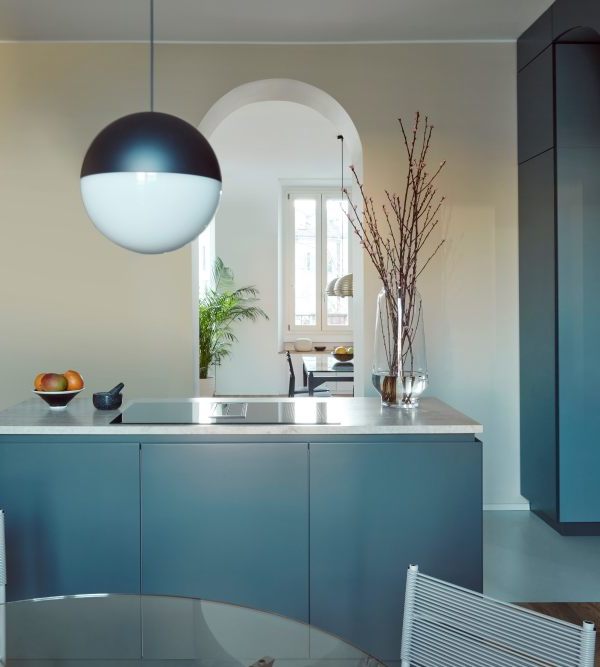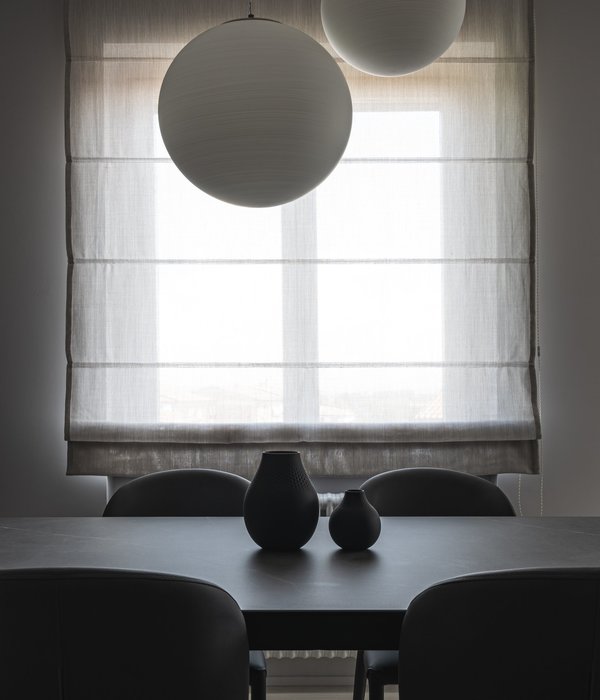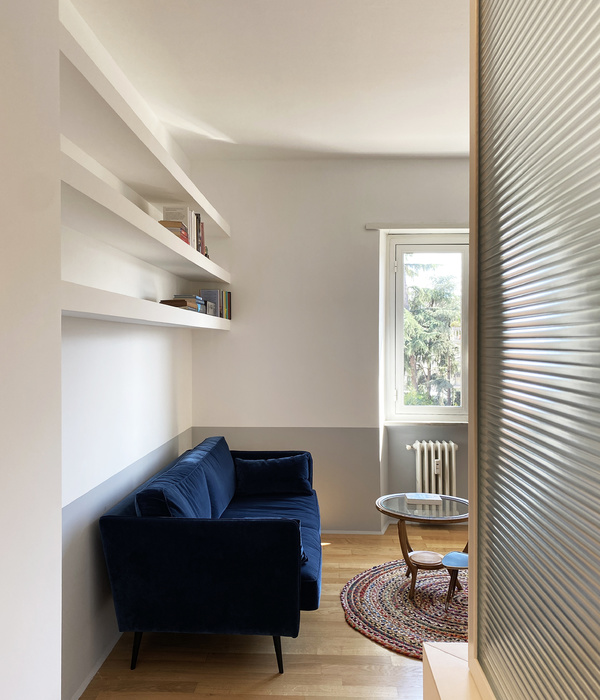- 项目名称:十亩 × 作,陌上花开缓缓归
- 项目类型:全案
- 户型:平层
- 设计机构:十亩设计
- 项目地址:四川内江
陌上花开,可缓缓归矣。
Flowers bloom on the street, but return slowly.
S H O W M E
D E S I G N
# 陌上花开缓缓归#
我曾无数次想象,家的模样:奢而不靡,雍而不俗,厚重有序,繁华有章。当她褪去朦胧抽象的形态,一幕幕呈现在我眼前时,家,如初恋的情人般,她含羞带笑,我心花怒放。
I have imagined the appearance of home countless times: extravagant but not extravagant, elegant but not vulgar, heavy and orderly, prosperous and orderly. When she faded the hazy and abstract form and presented to me one scene after another, my home was like a lover of my first love. She was shy and smiling, and my heart was in full bloom.
餐厅Restaurant room
With a typical American rural style, the "square" and "round" two elements are taken to the extreme. The top arc and the straight line of the side wall complement each other. The rectangular solid wood ceiling and the round solid wood dining table are full of details.
客厅Living room
整体基调大气高贵,复古瓷砖不规则铺贴,打破中规中矩的传统,提升了空间的品味与格调。
The overall tone of the atmosphere is noble, with irregular paving of retro tiles that break the traditional rules, improving the taste and style of the space.
顶面通透整洁,采用无吊顶设计,与典雅浑厚的全屋齐腰实木护墙形成鲜明的对比,既不影响采光,又兼具美感。类壁橱的电视墙设计,由碎片化的砖墙垒砌而成,融入到整个空间,气质更显独特。
The top surface is transparent and clean, with no ceiling design, which is in sharp contrast with the elegant and thick waist solid wood parapet of the whole house. It does not affect the lighting, but also has aesthetic feeling. The TV wall design of similar closets is made of fragmented brick walls, which is integrated into the whole space, and the temperament is more unique.
厨房kitchen
卫生间1
Toilet1
父母房
Parents’ room
走廊Passage
儿童房
Children room
主卧Master bedroom
卧室延续了典雅大气的氛围,背景墙选择了暗色花系,显得淡然庄重。在满足实用的情况下,尽最大可能保证了空间的朗阔,提升舒适感。
Bedroom continued the atmosphere of elegant atmosphere, the background wall chose dark flower Department, appear calm and solemn. In the case of meeting the practical requirements, it ensures the broadness of the space as far as possible and improves the sense of comfort.
卫生间2
Toilet2
最大限度拓展了空间实用性,利用色彩明暗的搭配,提升了视觉纵深。
The utility of space is expanded to the maximum extent, and the visual depth is improved by using the collocation of light and shade.
原始结构图&平面设计图
House type&Plane design
设计机构 I Designer Department:十亩设计
项目地址 I Project address:四川内江
·金科王府
项目类型 I Project type:全案
面积 I Square Meters:157
户型 I Door Model:平层
摄影师 I Photography:筑像摄影-邓俊涛
#SHOWME TEAM#
Awards荣誉
2017第五届日立中央空调Hi-Design室内设计大赛“优秀奖”2018中国(四川)首届鲲鹏奖大赛公寓类组“优秀公寓设计奖”2018十间坊中国实战设计大赛“全国入围奖”2018十间坊实战赛事创意空间手作西南赛区“第一名”2018中国人文设计大赛入围奖2019鲲鹏奖第二届中国室内装饰设计大赛公寓类组“银鲲鹏奖”2019鲲鹏奖第二届中国室内装饰设计大赛“中国百强设计师
2019-2020年度40 UNDER 40中国(四川内江)设计杰出青年
2019华鼎奖金奖
2019十间坊实战赛中国城市优胜奖
2019金住奖-2019中国(内江)十大居住空间设计师
2020十间坊中国实战设计大赛“中国城市优胜奖”2020金住奖-2020中国(内江)十大居住空间设计师
2020幸福家年度公益设计师
地址/ 内江市东兴区万达中央华城二期2号门旁十亩设计
#往期推荐#
所属版权及最终解释权归十亩设计所有
{{item.text_origin}}












