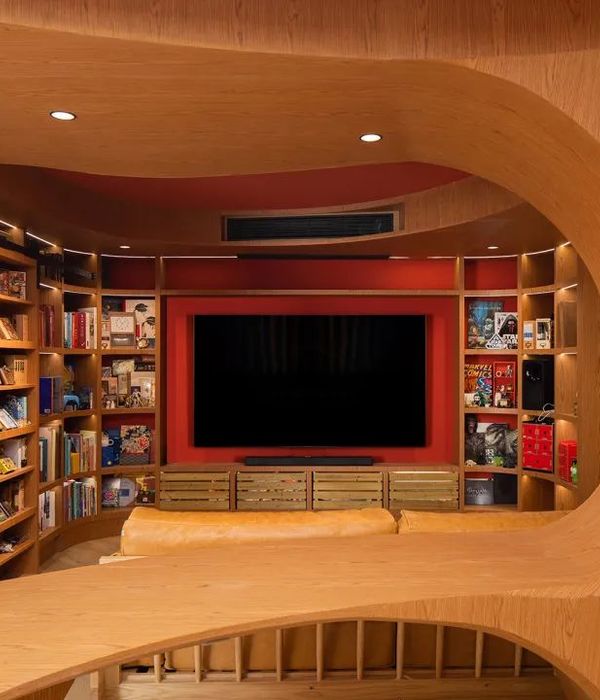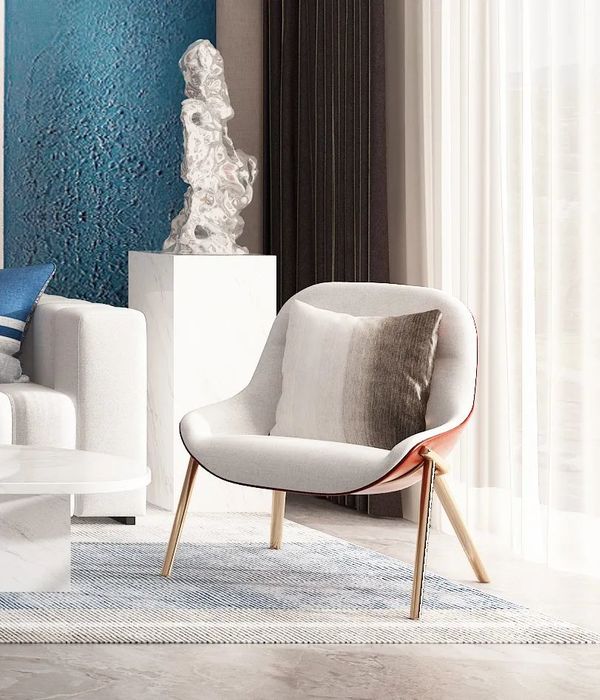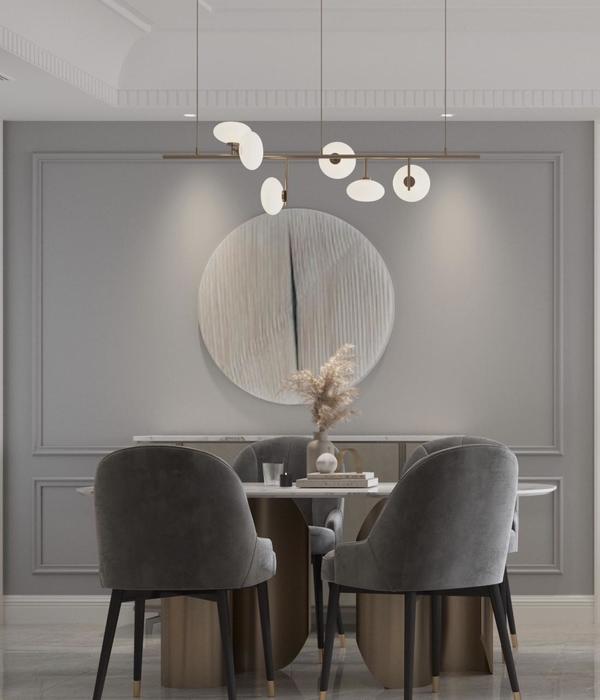希腊 Paros 岛别墅建筑,融于景观的简约设计
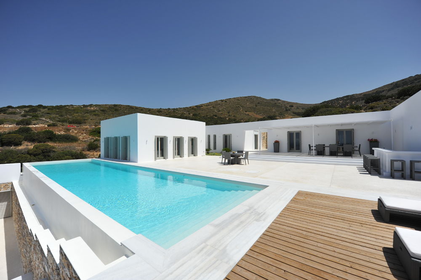
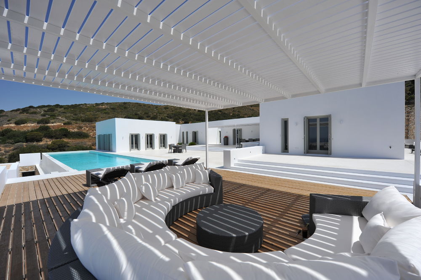
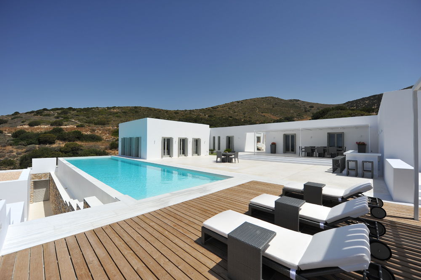
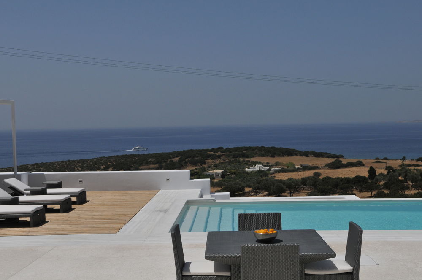
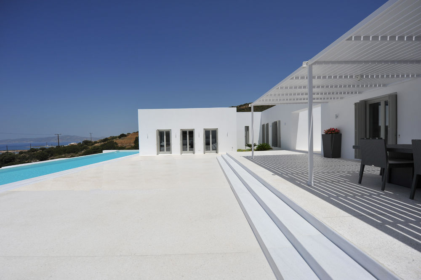

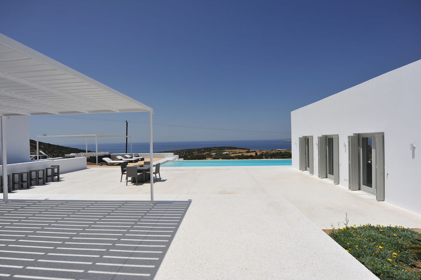

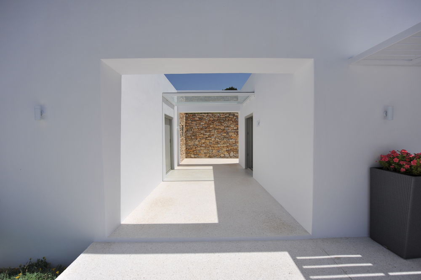
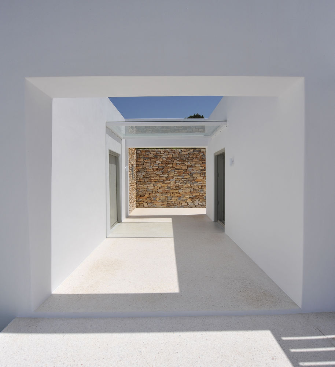

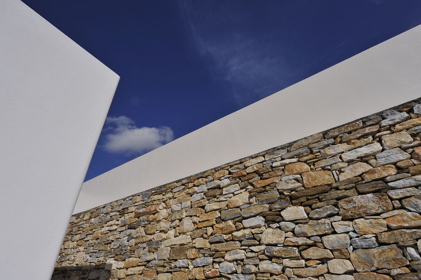
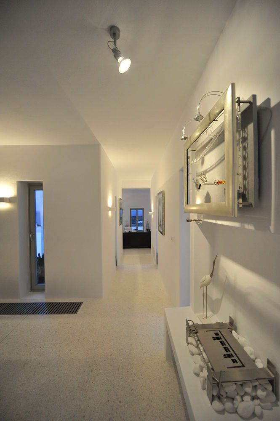
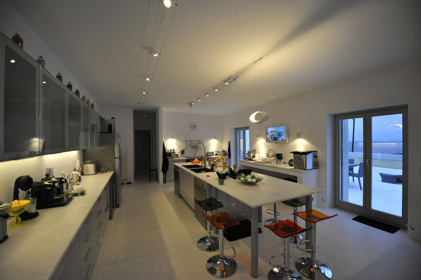
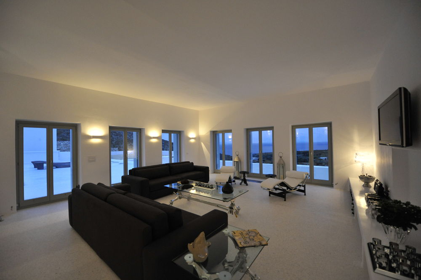
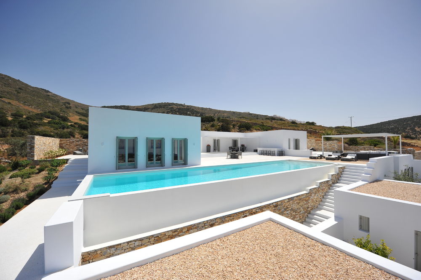
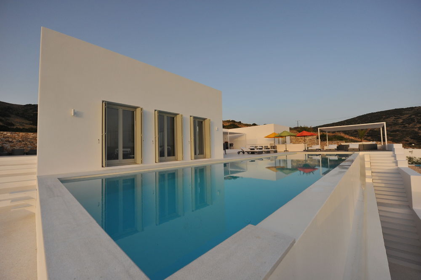
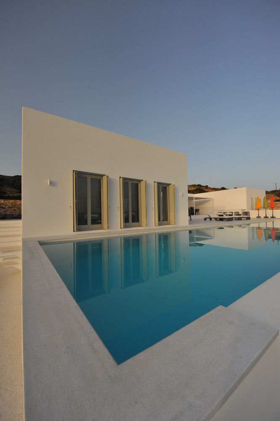
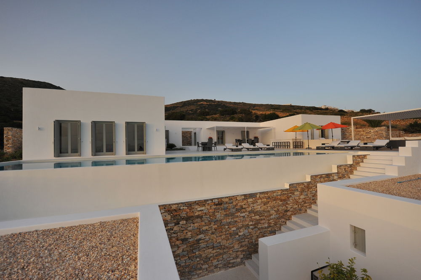
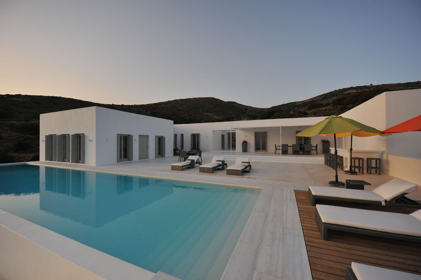
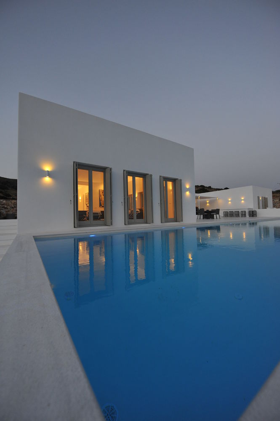
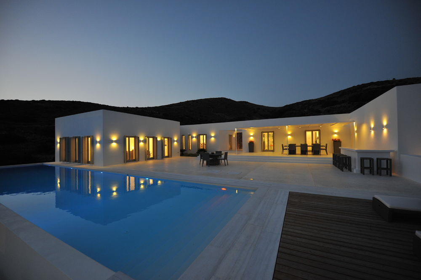

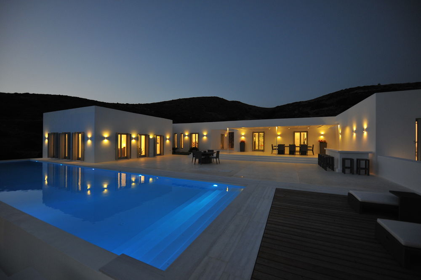
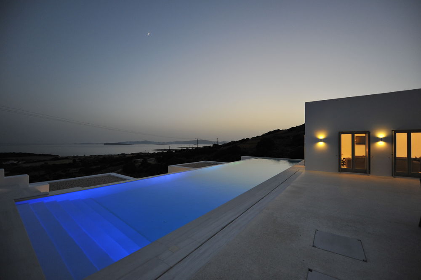
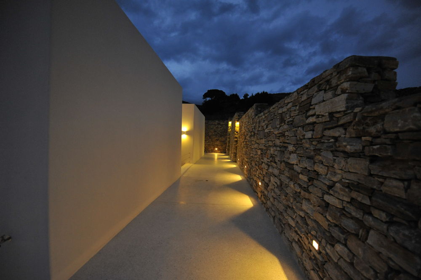
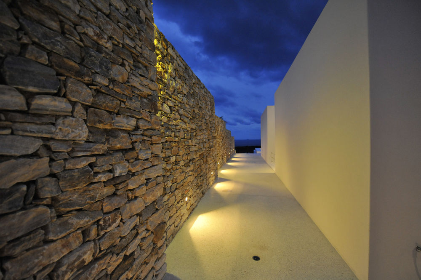
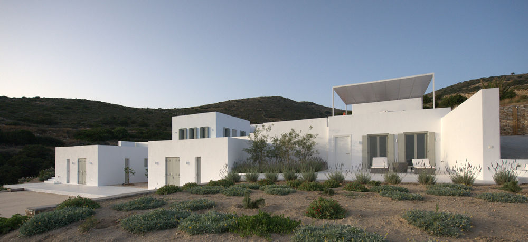
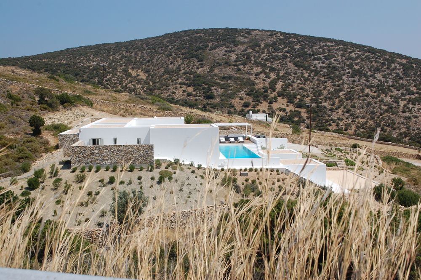
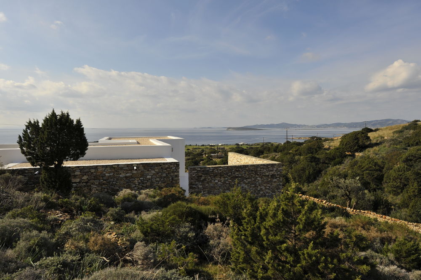
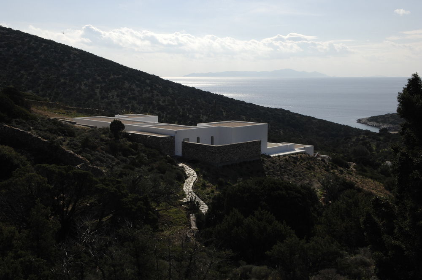
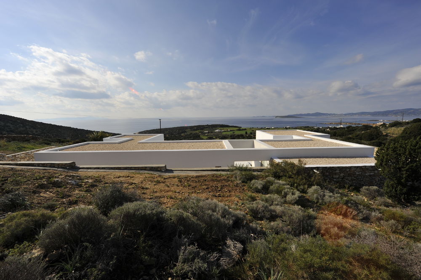



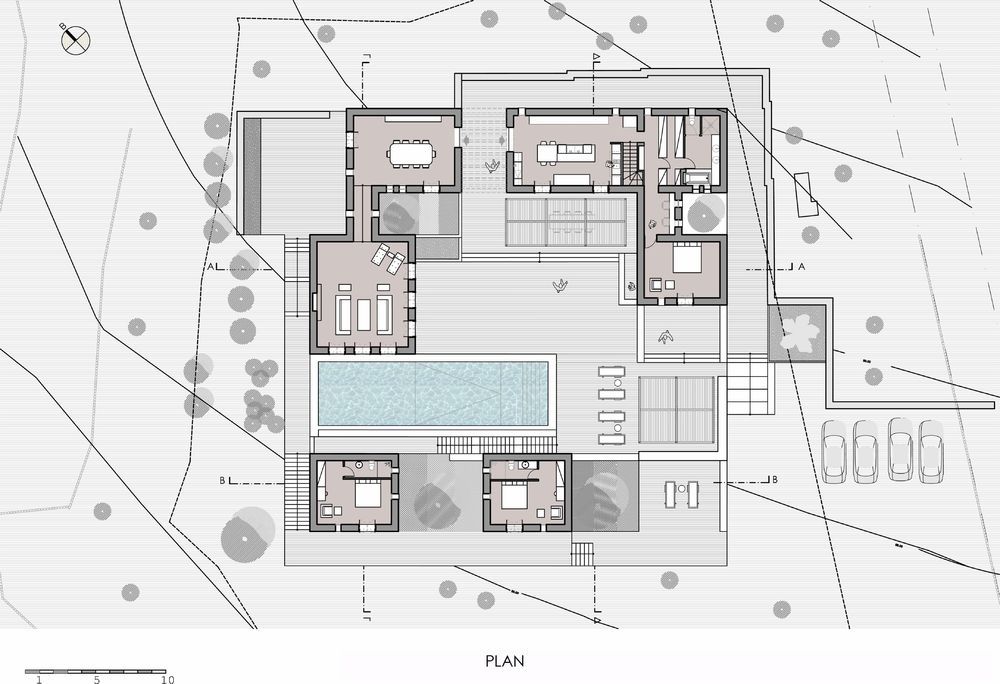
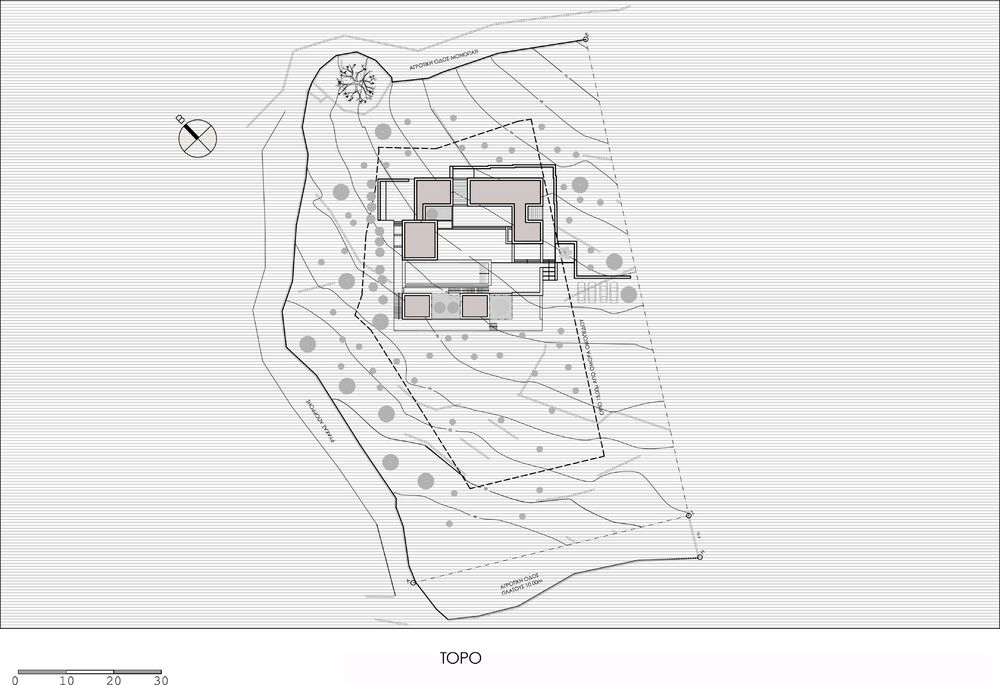
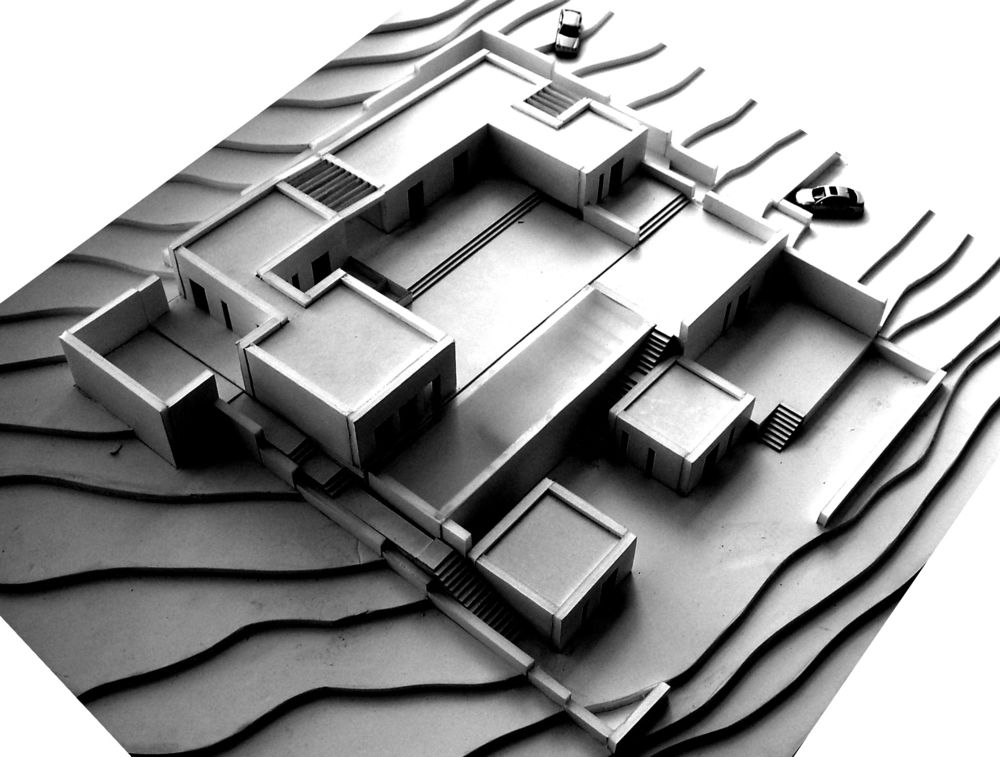
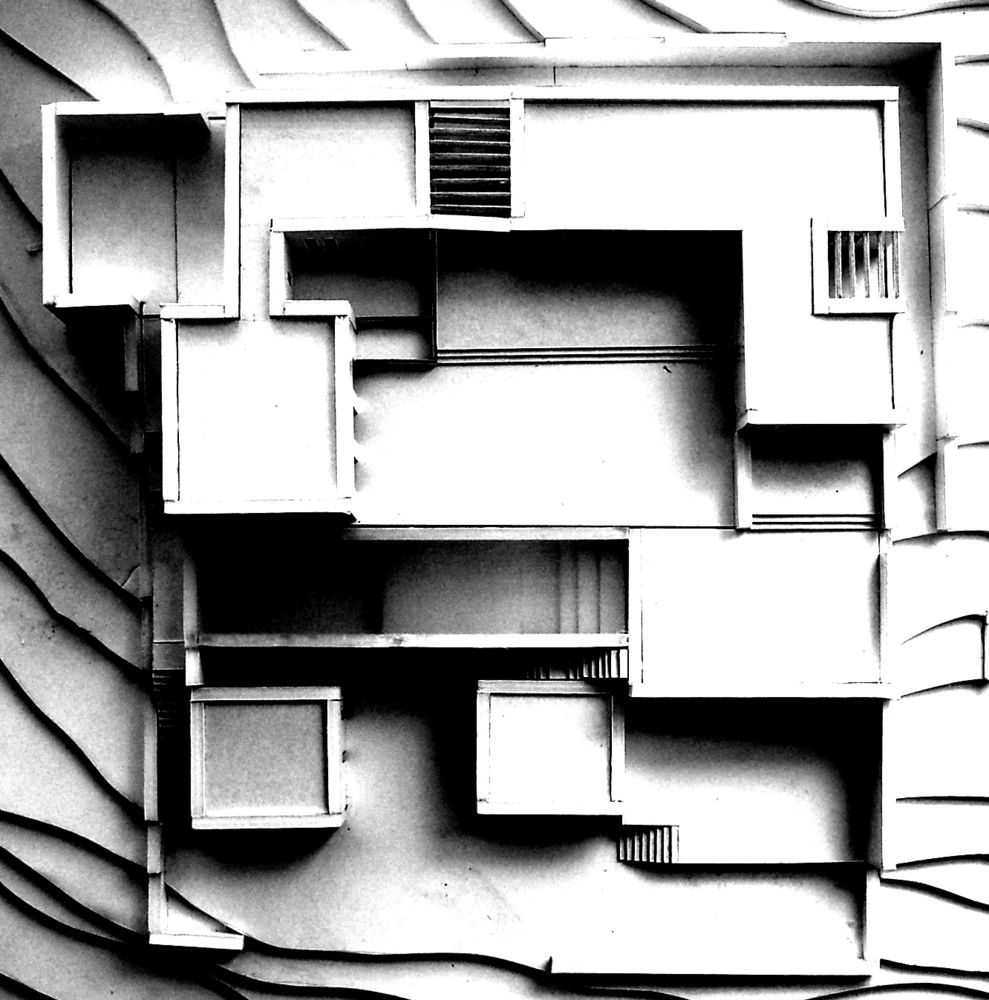
The plot is located at the island of Paros in the Cyclades. It has orientation in the big side South-western with view to the sea. The project concerns a summer house with hostels and a pool. The place of the residence is to benefit of the view to the Aegean Sea. The houses volumes are placed on a Π shaped layout with a central courtyard as according to traditional prototypes. The central courtyard organises the operations, creating a central core in direct report to the uses around it. Using the elements of the Cycladic Architecture, we designed a building that is adjusted to the landscape, split in different levels. In this way the adaptation of the building to the landscape is harmonious and the volume of the central residence is the least possible. The building from the eastern side is almost entirely adjusted to the ground. The architecture is subjugated in the landscape and at the same time is using the intense Cycladic light to elect a particular morphology using as background the arid landscape and the endless blue.
The house has references in the archetypal models of dwelling, with a modern certain output. In the interior the lack of bisector walls and the complete absence of elements such as curtains that would hide the light create a disposal of absolute freedom. Built by simple materials, plaster in white colour, floorings and bathrooms by poured material, the house is distinguished by austerity and simplicity in lines. The water and his light blue sense are present with the swimming-pool, around which exterior spaces unfolds and views to the west and the sea. A space that submits its own pace, dictated by the light and air depending on the day and the season.
ZOOM IN Houses in Greek islands, known as Cyclades – the name refers to the islands around (κυκλoς) the sacred island of Delos, have a very distinct architecture that is caracterised by the following elements. Adaptation to the landscape, minimal presence of the buildings, simple cubistic forms, interaction with natural elements. More specifically the way the buildings interact with the presence of light creating thick shadows reshaping the volumes. Those elements inspired Le Corbusier on his Journey to Greece, “The wonderful play of light on volumes makes architecture” Le Corbusier, Swiss architect, designer, urbanist, writer and painter Thus the absence of modern design techniques and materials is being replaced by the minimum presence of architecture. What is hidden and discreet becomes part of the arid nature and makes itself apparent through shadow and light. Stone walls and white plastered volumes create the canvas on which the architecture is exposed to light and nature. The idea of creating a dwelling that submerges to the topology is achieved by placing the building on the east side so that the roof becomes an extension of the land and the view of the passerby is unobstructed. The impact on the land is the least possible and the building becomes integrated in the landscape.
Αrchitecture Design: React Architects – Natasha Deliyianni Yiorgos Spiridonos Theofanis Katapodis Collaborating Architects: Evi Anastasiadou, Architect Civil Engineer: MFP consulting engineers Mechanical Study: Christofilakis Nikos, Mechanical Engineer Photographer: Dimitris Kalapodas, Architect Lighting Study : Mara Spentza , Architect



