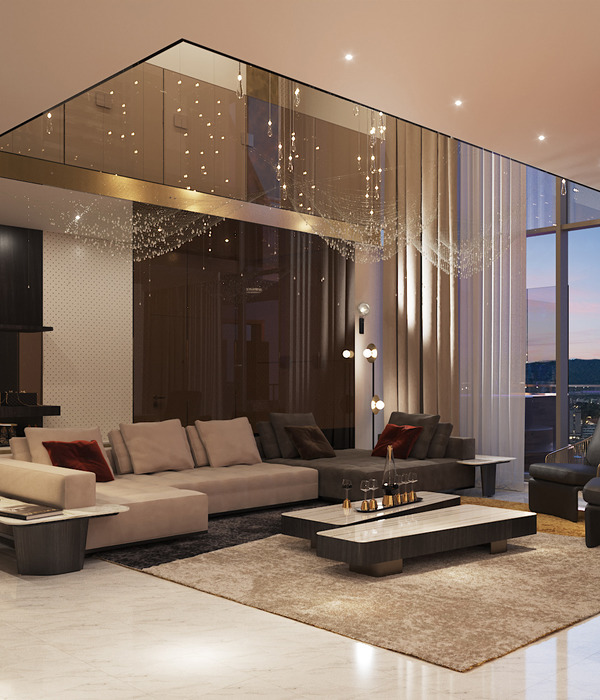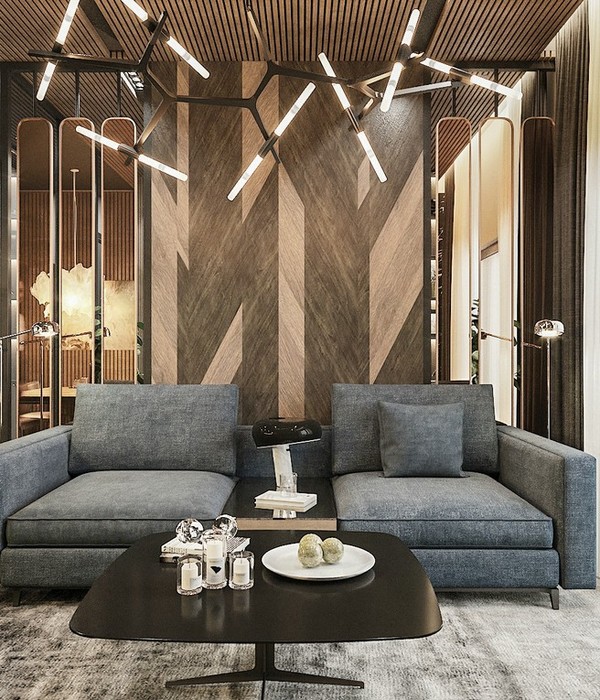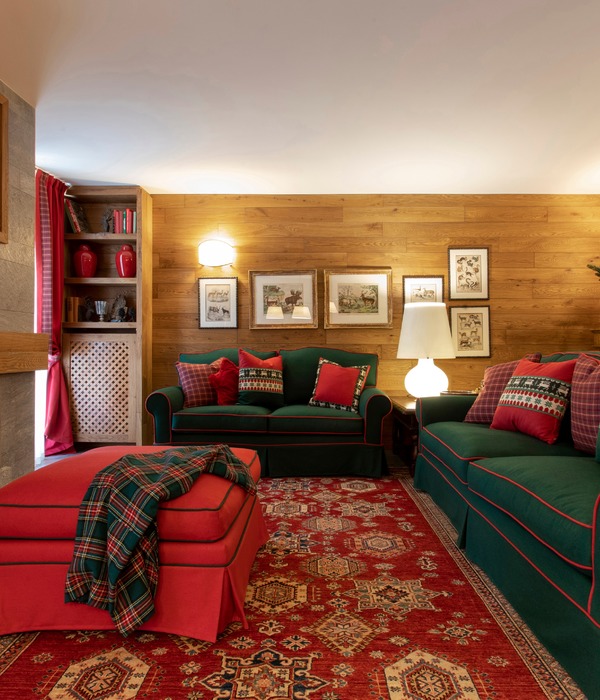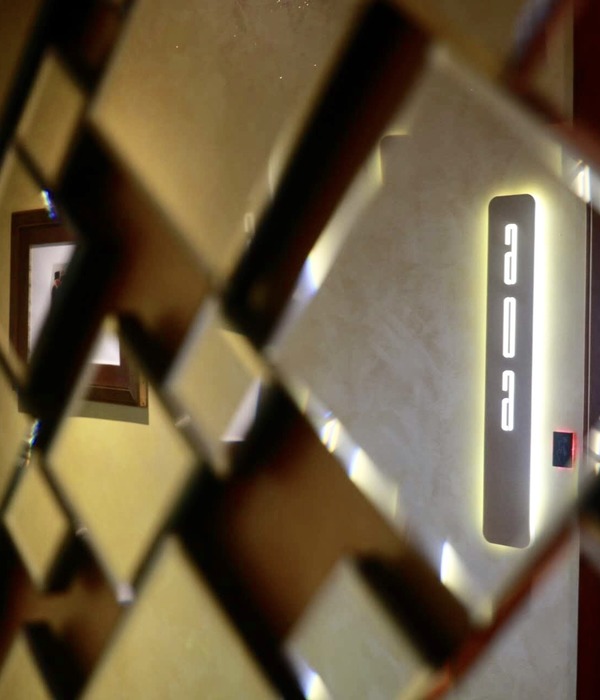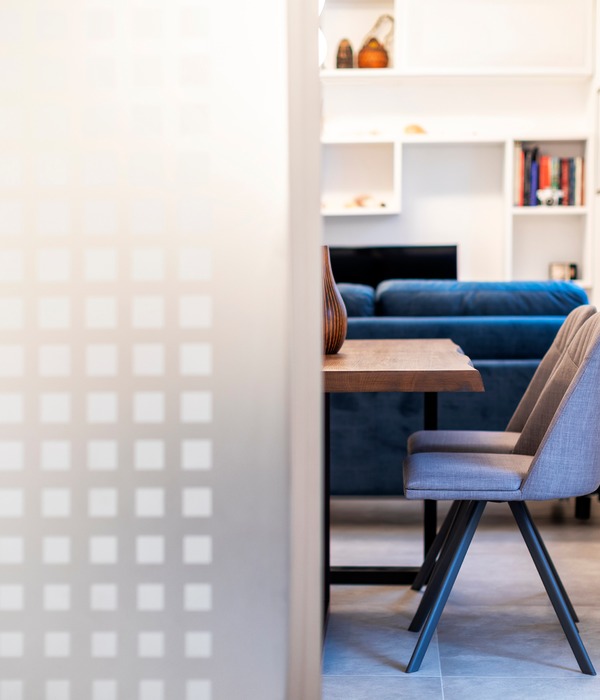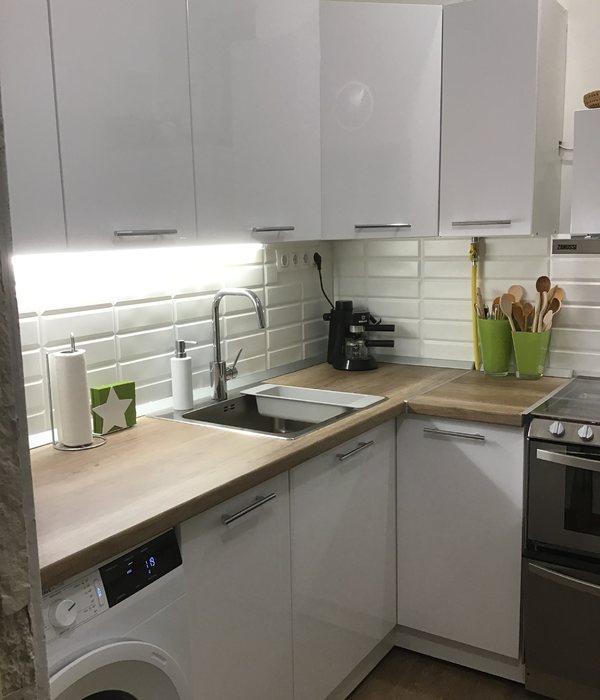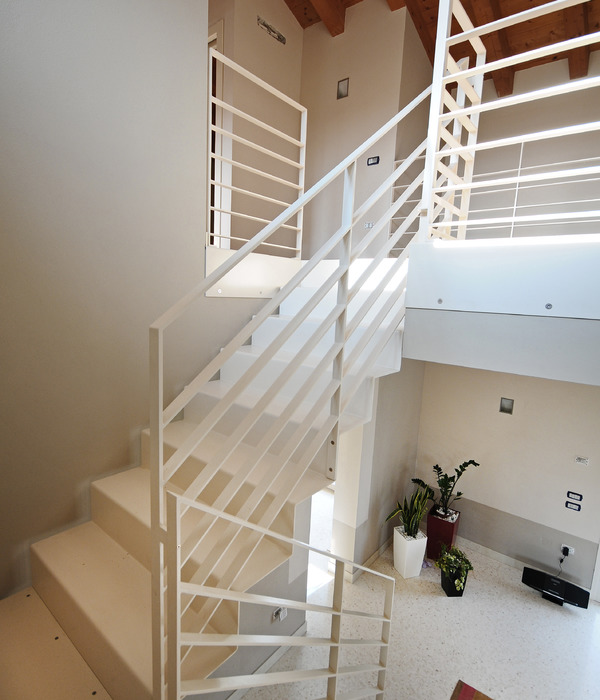Nestled in the quiet streets of Elwood, Victoria Australia, ‘Silhouette Hytte’ House is located on a narrow 210m2 block. The site is 34.4m long by 6.1m wide and has an East facing backyard. Presented with a number of challenging constraints such as a heritage overlay, flood overlay and close proximity of neighboring trees, the project required a carefully considered design response to achieve the clients ambitious brief.
The approach to the design was developed through the repurposing of the leftover silhouette of the existing house in order to create a formal response which carries traditional values but is translated into a contemporary response. The shape of the silhouette is stretched, distorted and repurposed to not only create the external building form but also to facilitate the programmatic arrangement within the building interior.
The fold in the rear elevation negotiates the close proximity of the neighboring tree canopy which creates a dynamic experience to the rear facade with the building changing appearance and proportion from different vantage points. The use of black standing seam metal cladding provides a strong contrast to the existing weatherboard house further highlighting the evolution from old to new.
The re-shaping of the silhouette internally through false perspectives is expressed by the external ship lapped timber cladding carrying through into the interior spaces arranged within the diagonal lines which further extend to create the timber deck externally. Through manipulation of the silhouette and the play on false perspectives the design sets out to create the experience of deep voluminous spaces within a small building footprint.
{{item.text_origin}}


