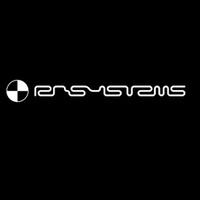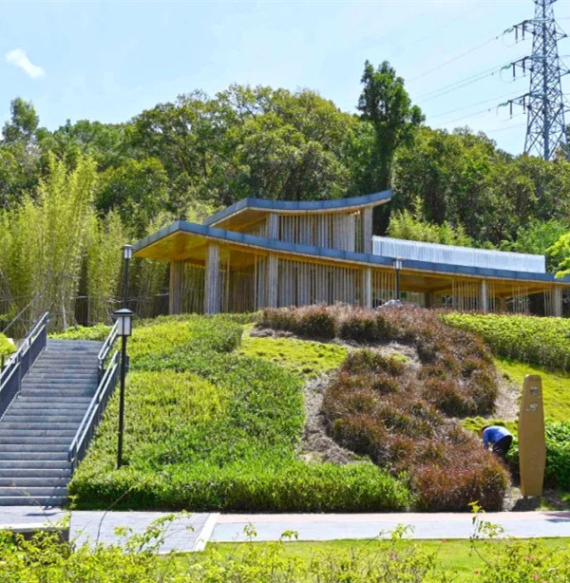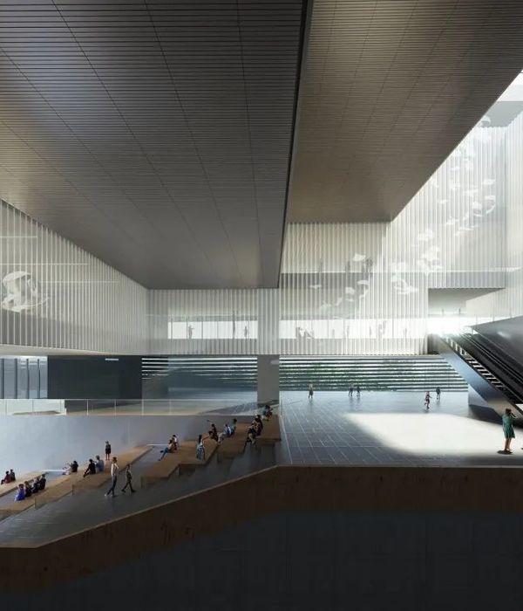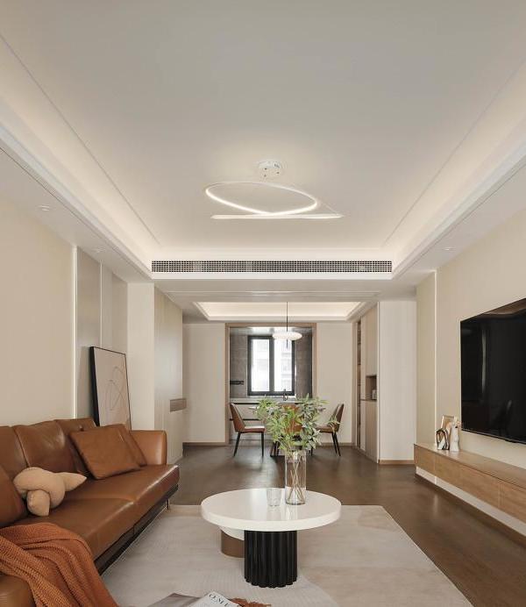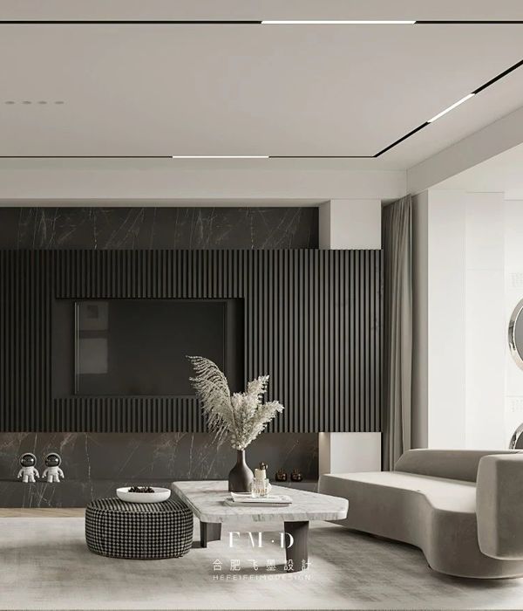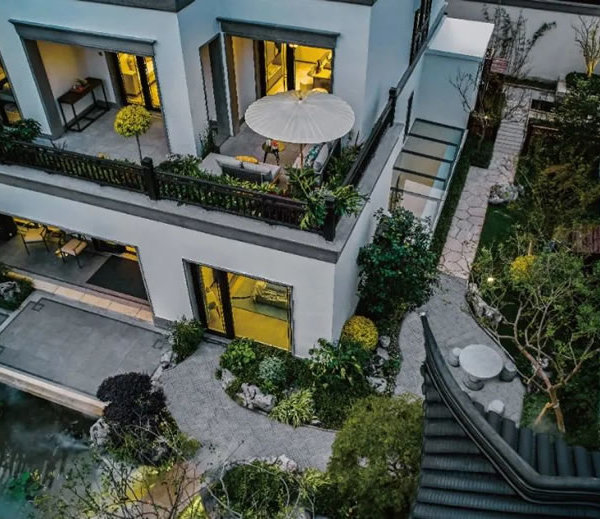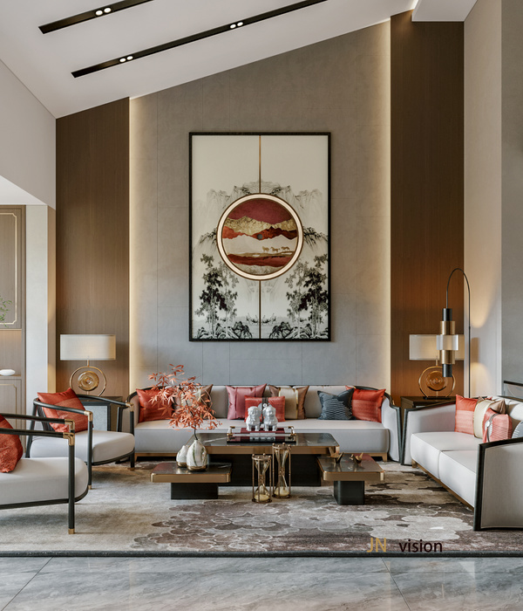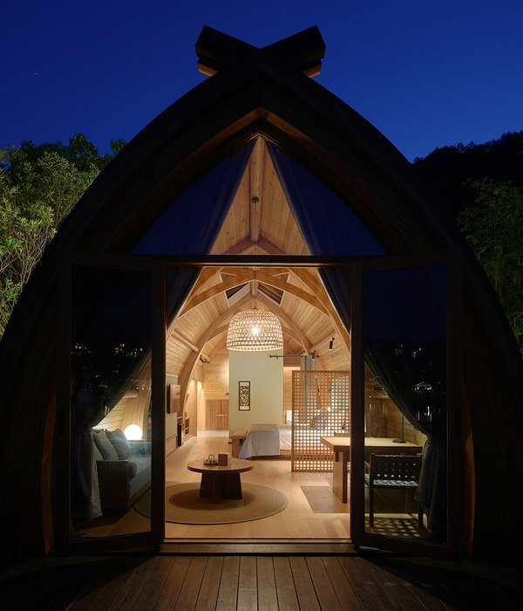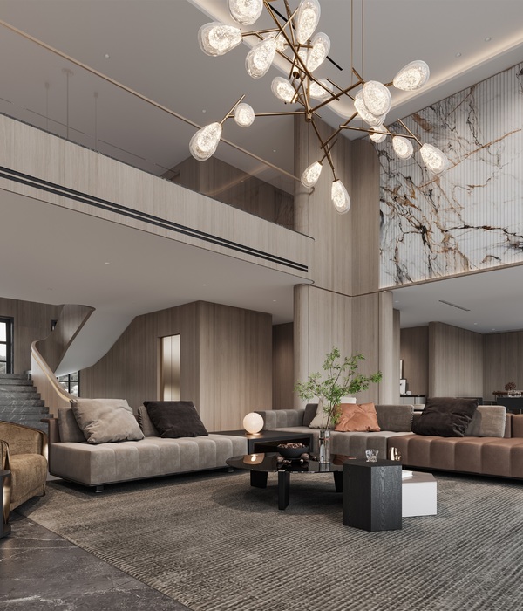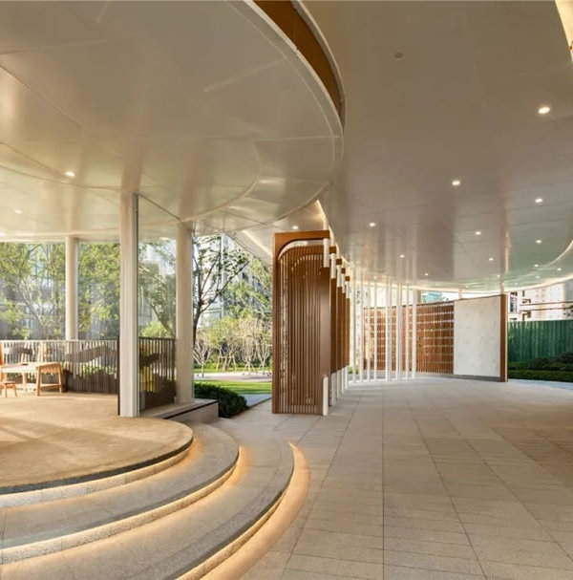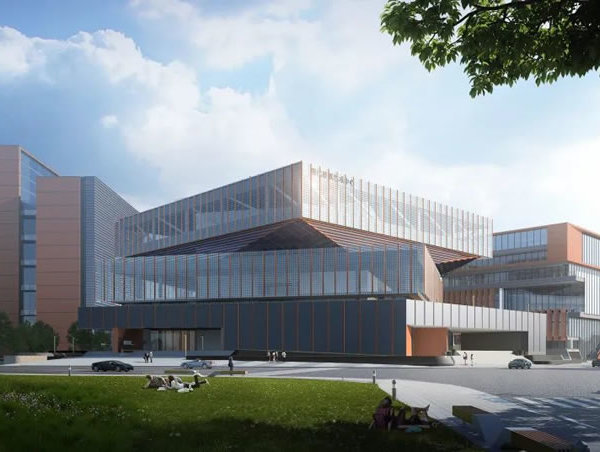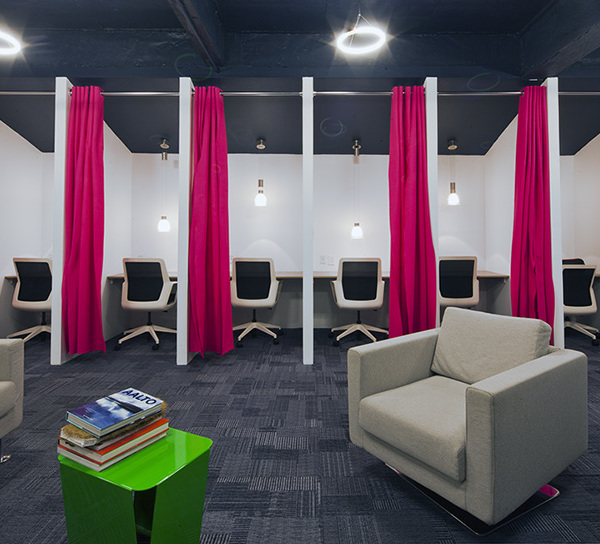超纤细纽约办公塔楼 | 未来主义、可持续与人体工学设计
- 项目名称:超纤细纽约办公塔楼 | 未来主义,可持续与人体工学设计
- 项目状态:提案
- 公司:RB Systems
- 建筑设计师:Rustem Baishev
- 建筑面积:38000平方米
- 年份:2018
该项目探索了塔楼的一种新颖而迷人的建筑形态。在过去几年这种新形态出现在纽约,被人们称为“纽约的超纤细”。项目位于西第45街的一个目前空置的小场地,占地仅30x30m,塔高至400米,为多楼层公司租户提供现代化、符合人体工学、可持续发展的办公空间。纽约目前的城市中心布局非常密集,发展受限,缺乏面积较大的空地来开发,但对新房产的需求却日益增长。该项目是针对在这种情况下未来几年可能会出现的摩天大楼所做的尝试之一。
The project explores a novel and captivating tower typology, which emerged in New York in the last years — “The New York’s Super Slender”. Located on a small, currently vacant site on West 45th St which footprint measures at approx. 30x30m only, the tower rises to 400 m in height, and provides modern, ergonomic, sustainable office spaces for multi-floor corporate tenants. The project is another take on a path which skyscraper design will likely be following in the coming years, to meet extreme challenges of constrained and dense city centers, with their shortage of big vacant lots, yet ever-growing demand for new properties.
▼“超纤细” 265 W 45th ST 位于纽约中城,在林立的高楼中脱颖而出, the “Super Slender”, 265 W 45th ST, locates at Midtown of New York, standing out from the crowd
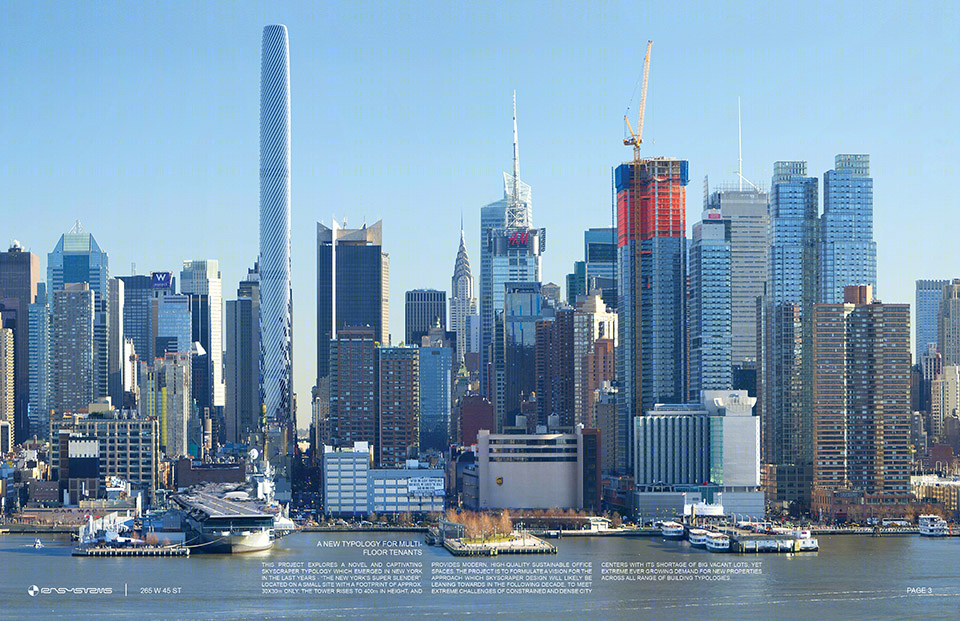

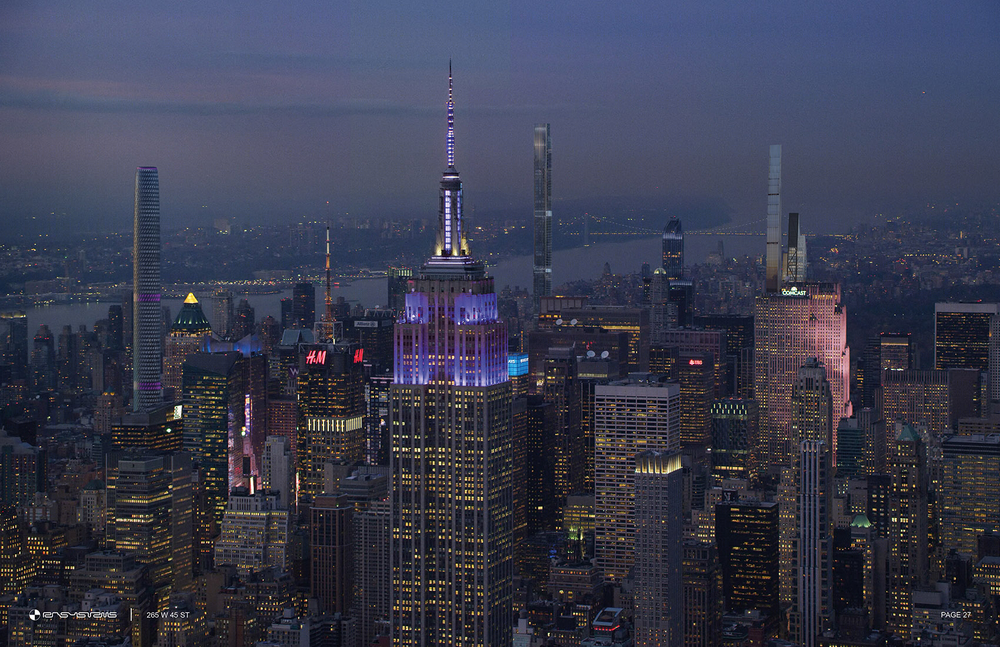
造型源于结构| Form as an Outcome of Structural Concept
该塔采用创新的结构系统,结构决定了它的外观。 结构上采用消除周边立柱,并用一组钢缆替代它们的方式缓解场地紧张的问题。这些钢缆沿着塔架的高度运行和扭转,从而实现超轻但坚固的结构组装。 这些钢缆被锚固在很深的地基上和处理大楼各类系统的MEP区域中,并被回绑在上部结构环的核心上。钢缆的扭曲的螺旋排列扭产生表面张力,形成一个夹持内部的“紧身胸衣”,非常类似于夹在两端扭曲的包装内的糖果。
The tower utilizes an innovative structural system, which solely determines its appearance. Due to extremely constrained site, the choice was to eliminate perimeter columns and substitute them by a set of steel cables, which run and twist along the height of the tower, allowing for an ultralight, yet sturdy structural assembly. The cables are anchored in a deep foundation, MEP zones and tied back to the core at the upper structural ring. The spiral arrangement of the cables—the “twist”—creates a force of surface tension, resulting in a “corset” holding the insides contained, very similar to a candy which is held inside a wrap because its ends are twisted (more details in the images’ captions).
▼“超纤细”的特殊结构设计决定了其外观, the special structural design of “Super Slender” decides its appearance
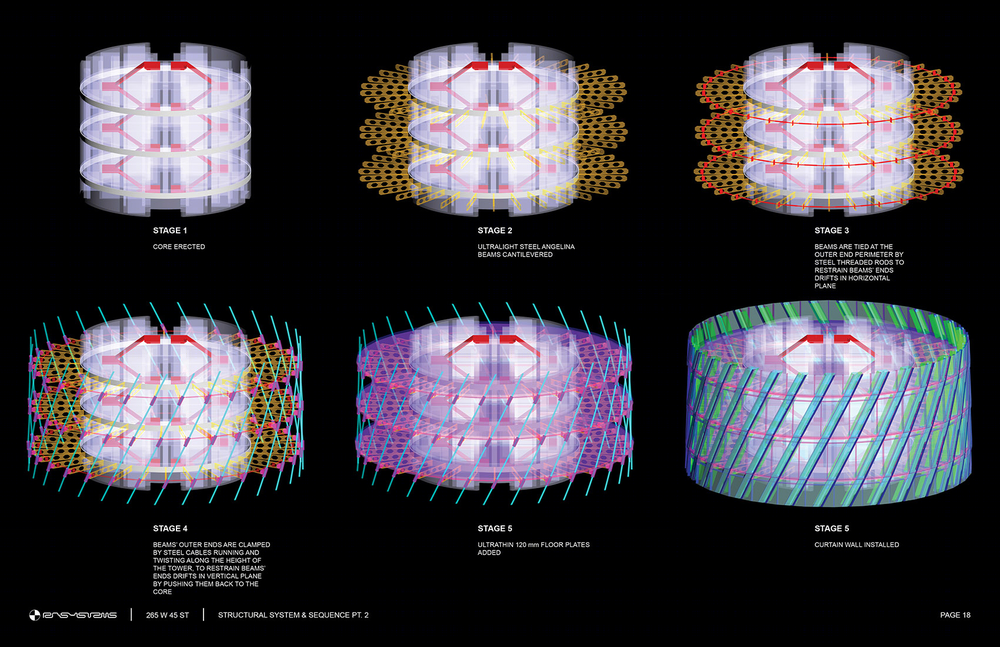
▼钢缆被固定在各个MEP区域, the cables anchored at MEP zones
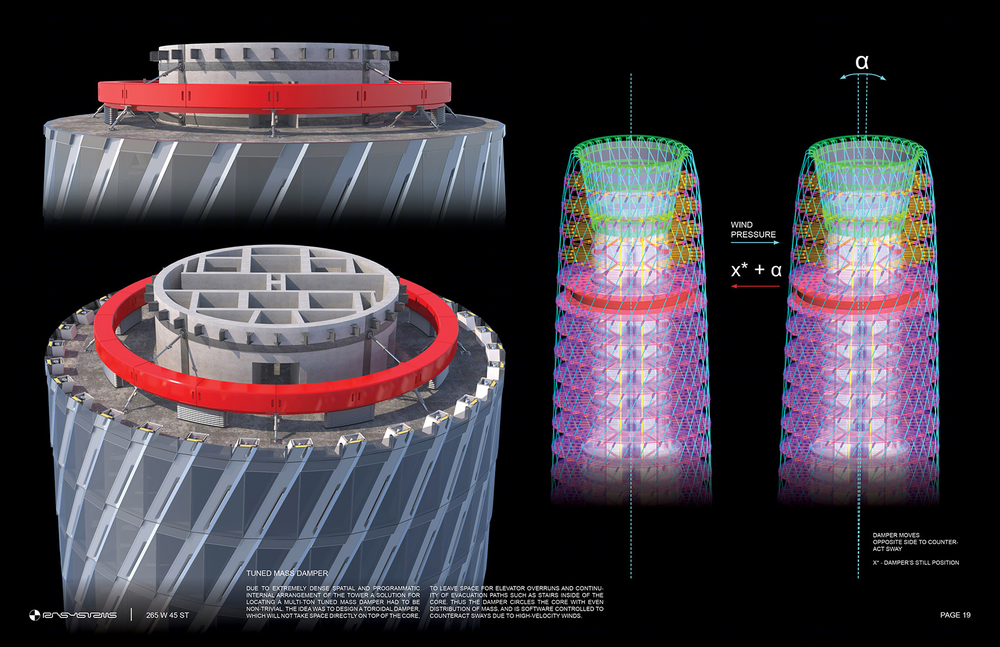
▼核心筒与立面表皮,the core and the facade
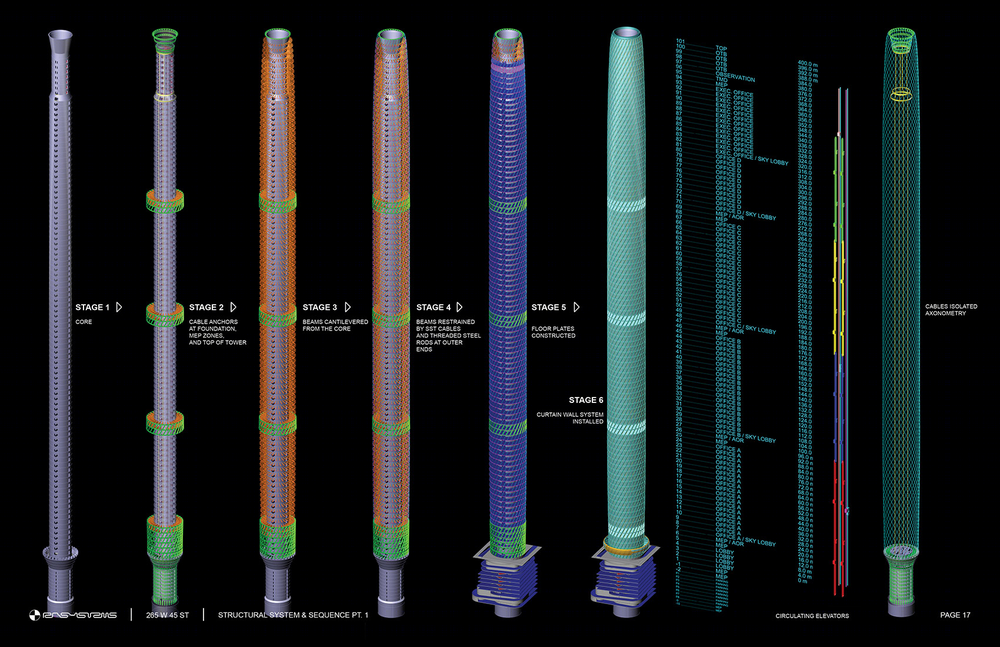
从建筑设计层面上看,它是建筑结构的表现:一个滑溜的、极简的和非常未来主义的反光玻璃体,一个圆柱形管状体,同时也是对抗风阻最有效的形状之一。 它也是抽象的,符合技术导向的美学。 循环式电梯和多层式的大厅,以及可以连接到访问者移动设备上的自动访问者调度系统等都是为了适应办公楼的高使用率而开发的解决措施。
Architecturally, it becomes simply an expression of the building’s structure— a sleek, minimal and futuristic volume of reflective glass, a cylindrical tube, which is also one of the most efficient shapes for wind resistance. It is also abstract, and aligns with technology-oriented aesthetics. Solutions like circulating elevators and multi-story lobby with automatic visitors’ dispatch systems connected to their mobile devices allow to accommodate higher occupancy rates typical for office buildings.
▼一个滑溜的、极简的和非常未来主义的反光玻璃体, a sleek, minimal and futuristic volume of reflective glass
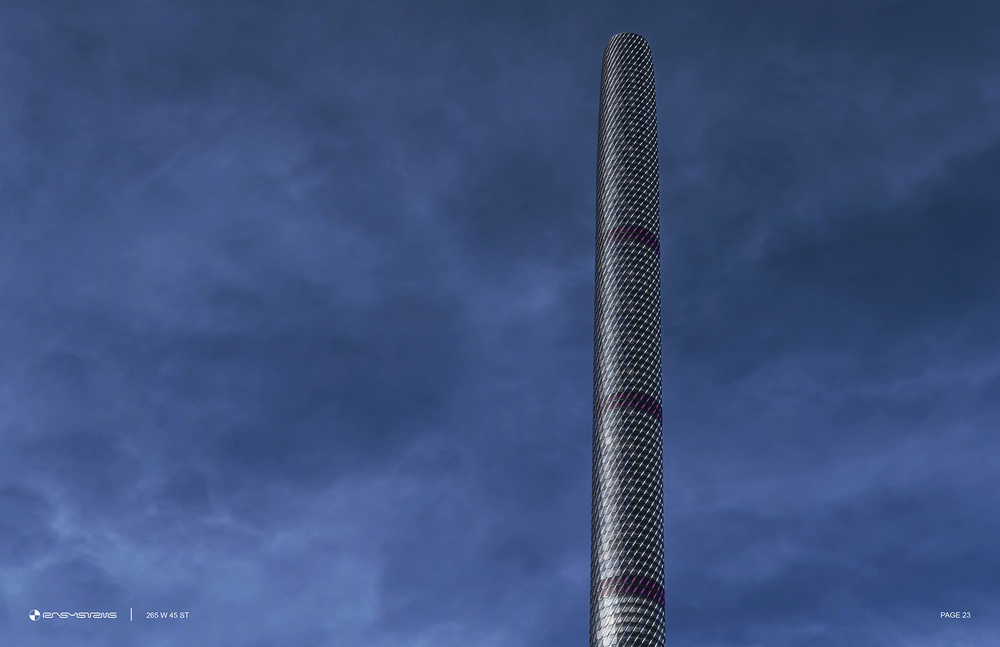
重新定义街道| Redefining the Street
我们的目标是设计这个街区的中心。它的外观如同外星之物,与其他建筑一起打造着纽约极其多样化,充满活力和不断进步的建筑环境。 反射玻璃和镀铬物的耀眼光芒,铝的现代性和动态形状创造了第45街的主导地位和形态,增加了周围物业的价值。
The goal was to design the block’s centerpiece, which by its alien-like appearance would contribute to the extremely diverse, charging, energetic and ever-progressing built environment of New York. A dazzling shine of reflective glass and chrome, modernity of aluminum, and dynamic shapes are called to create a dominating presence and stature on 45th St, increasing values of surrounding properties.
▼犹如外星之物的未来化造型与其他建筑一起打造纽约多样化的环境空间, its alien-like appearance would contribute to the extremely diverse, charging, energetic and ever-progressing built environment of New York
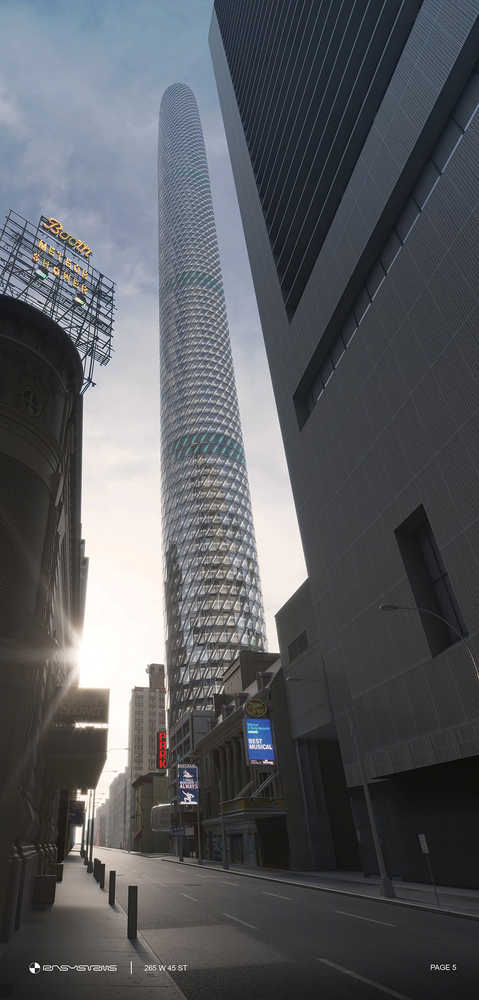
▼立面细部,facade detailed look

“光环”——入口华盖设计| “Halo” – Entrance Canopy
设计中最显著的特点之一是“光环”——一个在入口广场上空翱翔的环形空间。入口两侧覆盖着反光玻璃,前后则使用了经过喷丸表面处理的铬板。这些材料淡淡地反射着周围的环境,自然地引起了人们的兴趣,吸引着人们走近,去发现在这个不同于其他曼哈顿高楼华盖、有着截然不同的未来主义形式的设计下的奥妙。
One of the most distinctive features of the design is the “Halo” canopy—a toroid volume soaring above the entrance plaza. Clad in reflective glass on the sides and in bead-blasted chrome panels at the front and back, it subtly reflects the surroundings, as well as definitely provokes an interest and desire to get closer, to walk in, to reveal what is hidden behind such futuristic, drastically different form, unlike any other tower canopy in Manhattan.
▼入口“光环”,the entrance canopy “Halo”
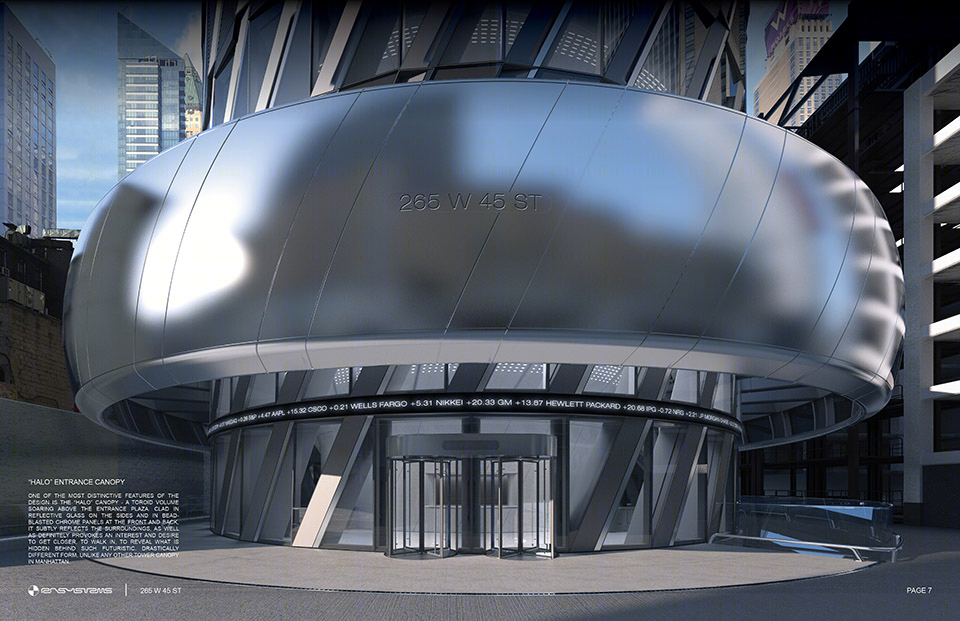
入口大堂和观景台| Entrance Lobby & Observation Deck
这两个空间有着共同的视觉特征,共享的材料和设计特点,它们虽然不同但都有自己的魅力。 迎接访客的入口大厅是一个质朴的多层空间,是对塔楼非常现代化、技术驱动的内部空间的惊鸿一瞥。整栋楼位于纽约中城,被“阴暗楼谷”所环绕,所以入口大堂非常依赖人造光源。但同时它也被认为是进入明亮且光线充足办公室及其以上空间的“门关”:塔楼不断攀爬向上,冲破噪音、烟雾,远离这个我们宠溺地称为“世界之都”的忙乱。在双层电梯中,访客们可以到达96层的观景台。该观景台提供了360度一览无余的城市景观,游客们得以在宁静而明亮的空间中休息和冥想。
With a common visual characteristic and shared materials and design features, these two spaces are though different and each captivating in its own respect. The entrance lobby, which greets a visitor with an austere multi-story space, is a first glimpse into very modern, technology-driven interiors of the tower. Surrounded by the dark canyon of Midtown, it still relies heavily on artificial lighting, yet already perceives as a gateway into bright and light-filled spaces of the offices and beyond, as the tower rises into the sky to leave behind the noise, smoke and fuss of what we so lovely call “The Capital of the World”. In double-deck elevators, visitors reach the vantage point—an observation deck at level 96, which provides 360-degree unobstructed views of the city and allows to rest and meditate in serene and light-filled space.
▼入口大堂(左)与观景台(右)有许多相似的设计元素却又各具魅力,the entrance lobby (left) and the observation deck (right) share similar design features and materials but they are also different and captivating in their own respects
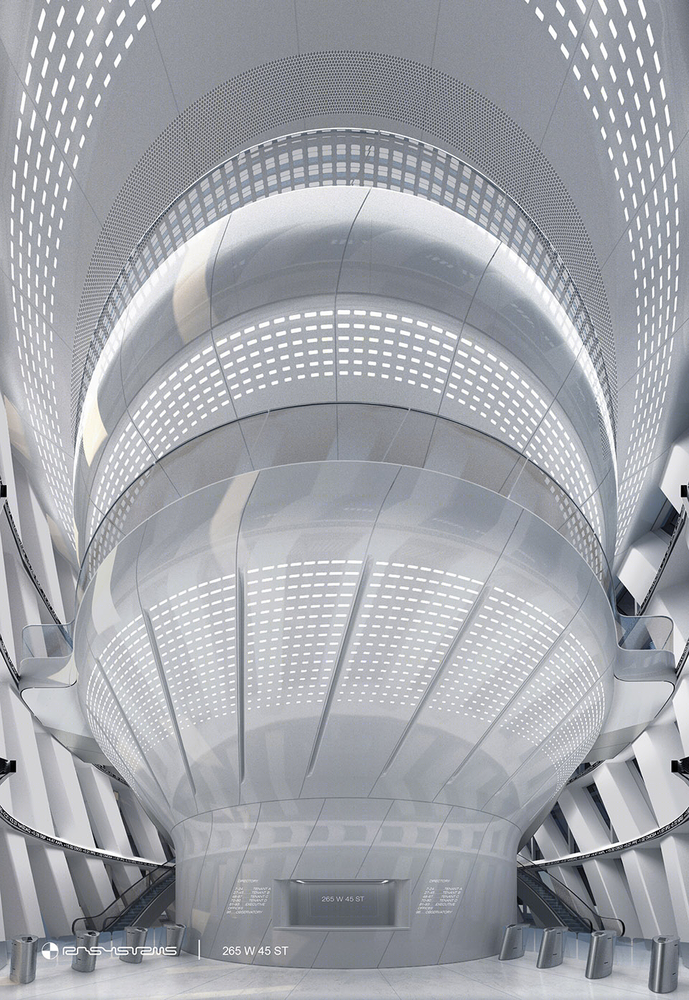
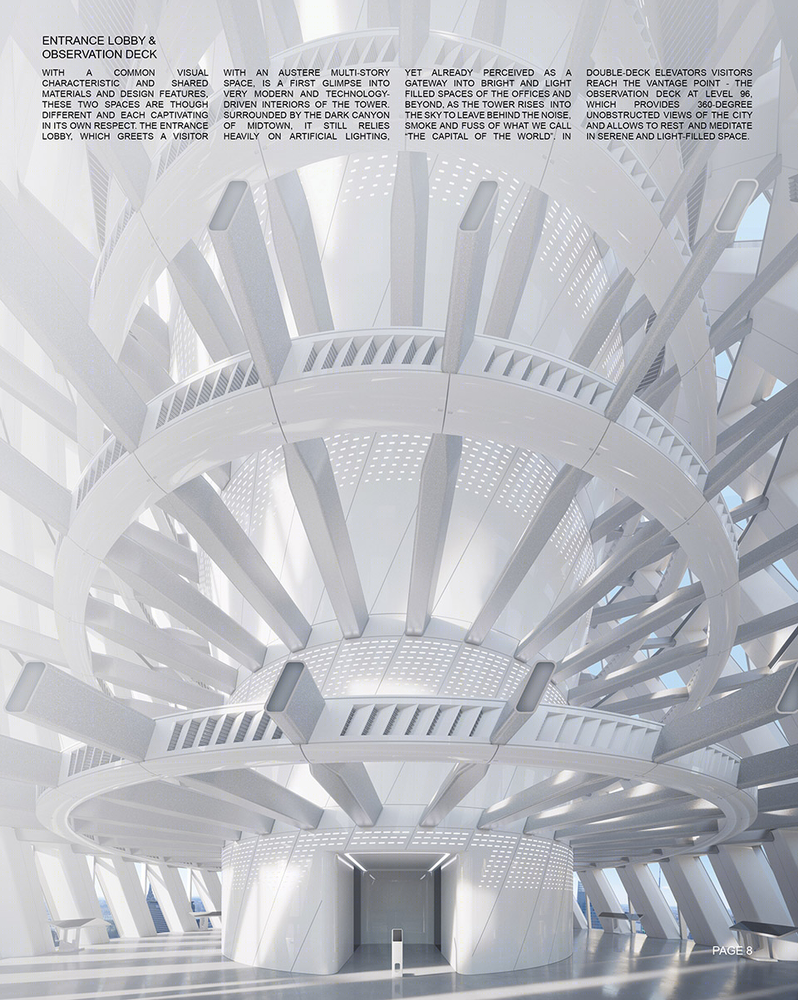
▼入口大厅主要依靠人工照明而观景台可享受充裕的日照,the entrance hall rely heavily on artificial lighting while the observation deck enjoys ample sunlight
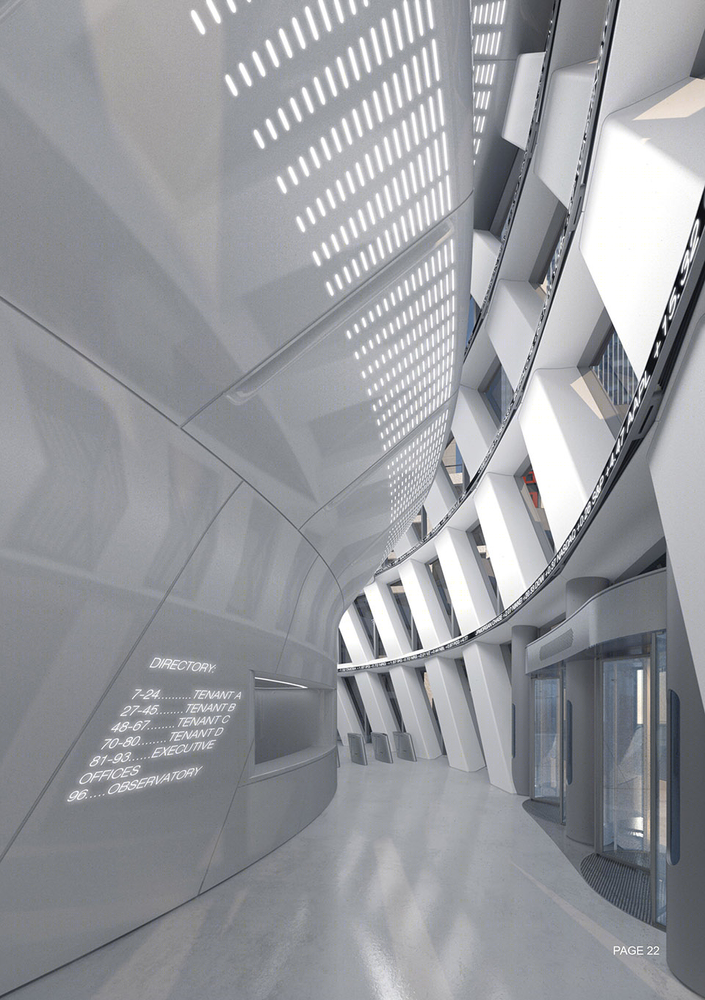
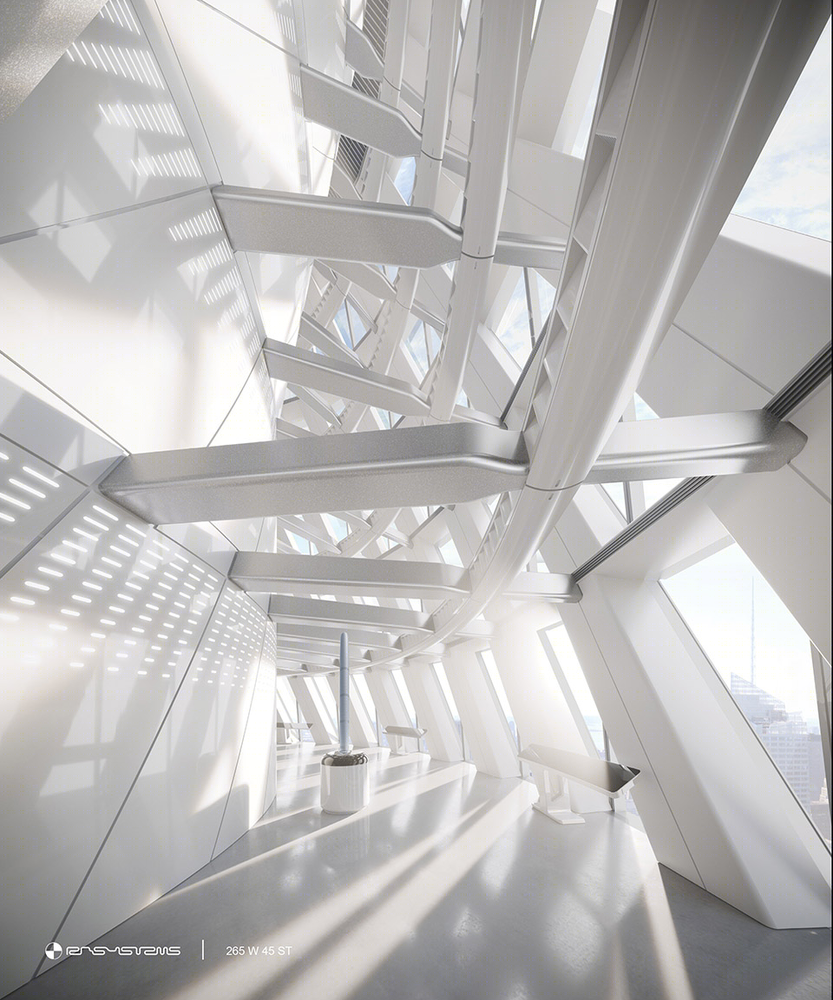
高性能的表皮设计| High-Performance Façade
塔楼表皮的一个特点是,它是用参数化软件编写的,以光滑的曲线形状包裹着塔楼,并屏化为成对三角形组成的平板。细长(高度只有500毫米)的窗拱从装配玻璃面板上延伸,从而形成连续的反光玻璃并且可以防止漏水。每个面板向建筑物内部倾斜1度。内部装有缆绳的盒子由铝盖封顶板制成,并有着电脑程序控制的旋转通风口,用作自然通风口和空调通风口。楼板逐渐变细的锥形末端允许更多的日光穿透,而高性能的玻璃涂层则可以阻挡过度的热能增益。
A distinctive feature of the tower, it was scripted in parametric software to wrap the smooth and curvilinear shape of the building, and panelize it into flat panels comprised of paired triangles. The slim (only 500 mm in height) spandrel extends from the glazing panel above to allow for continuity of glass reflections and prevention of leakage. Each panel is tilted for 1 degree towards the inside of the building. The boxes, which the cables run inside of, are capped by aluminum stamped panels with integrated and software-controlled rotating vents for natural ventilation/conditioning. Tapered ends of slab allow for more daylight penetration, yet high-performance glass coating blocks excessive thermal gain.
▼表皮设计融合结构并充分考虑阳光对高层建筑的影响,the skin design integrates structure elements and reacts to sun
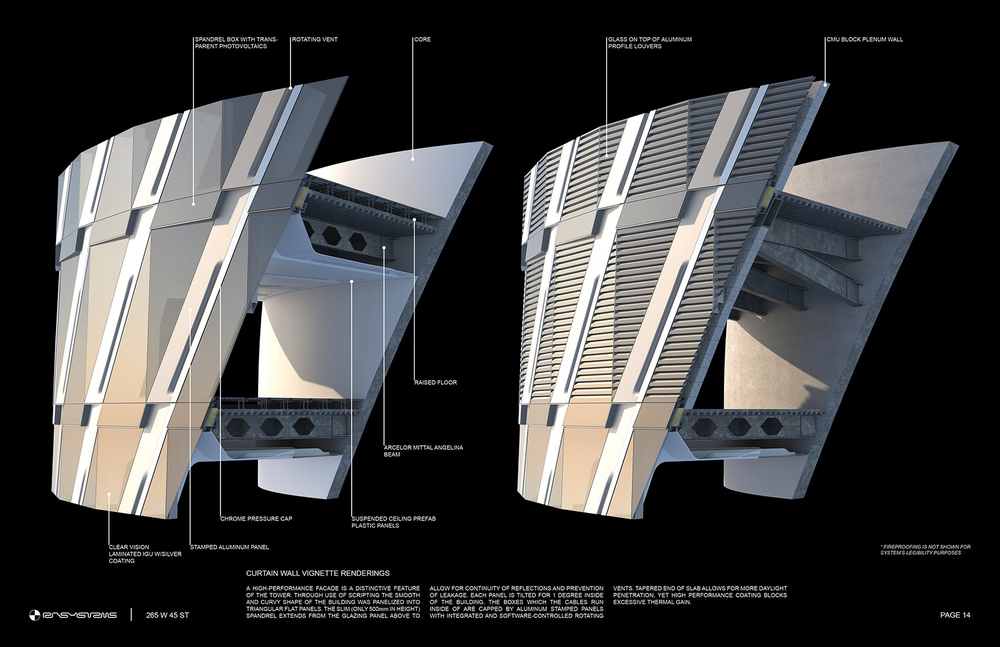

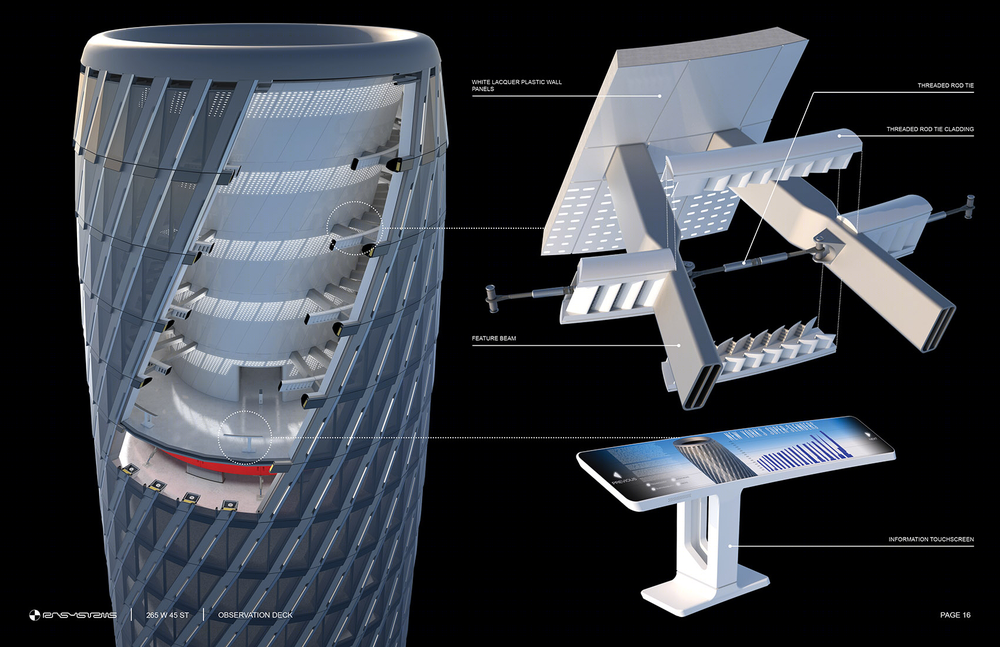
符合人体工程学的工作场所| Ergonomic Workplace
作为塔的整合设计方法的一部分,家具也配合空间而更加精确地设计。长期坐着工作给现代工作者们带来了更多健康风险,因此设计符合人体工学且可坐立转换的办公桌显得至关重要。这些桌子安装在悬挂在天花板上的气动举臂上,工作者可以方便自由地调整它们的高度和旋转/位置,以及快速地重新配置办公室布局和座位数量来满足租户的各种需求。数字通信系统和视频会议设备允许占有多楼层的大型租户有效地进行合作,这样员工可免去楼层间频繁的交通。
As part of the tower’s integrated design approach, the furniture was also engineered to fit the space precisely. Due to the recently formulated risks, which prolonged seating poses on health of modern workers, it is crucial to equip the space with ergonomic, sit-stand transformable furniture. The desks are hanging from the ceiling on gas-lift arms, which allow for an easy individual adjustment of their height and rotation/position, as well as quick office layout/seats quantity reconfiguration based on minute needs of a tenant. Digital communication systems and video conference equipment allow a multi-floor tenant to cooperate effectively, freeing the staff from frequent travels between the floors.
▼安装在悬挂在天花板上的气动举臂上的办公桌可以调整高度,desks hung from the ceiling on gas-lift arms, allowing for height adjustment
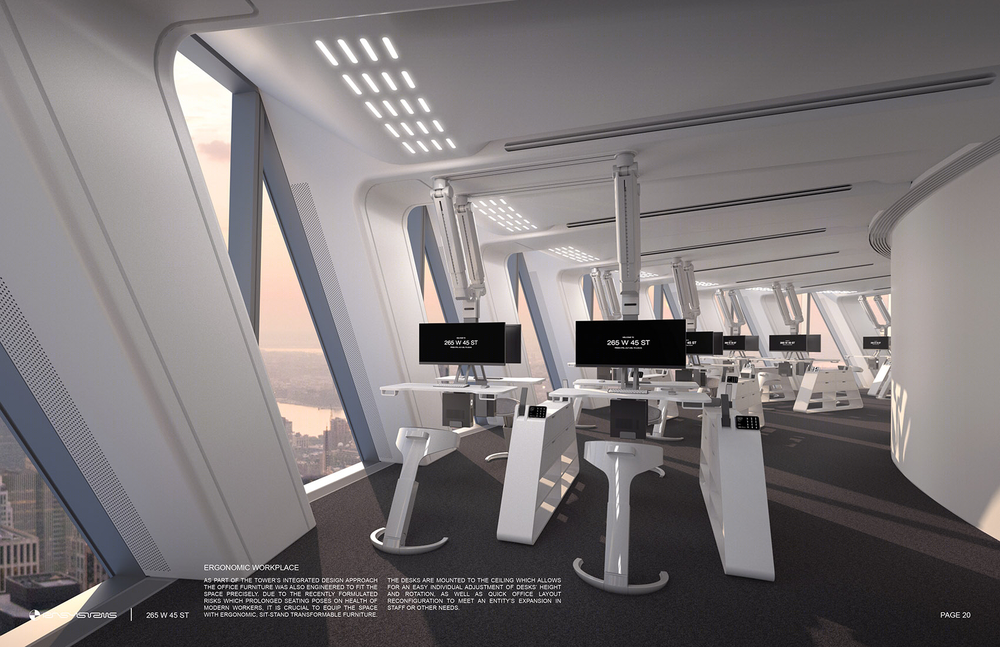
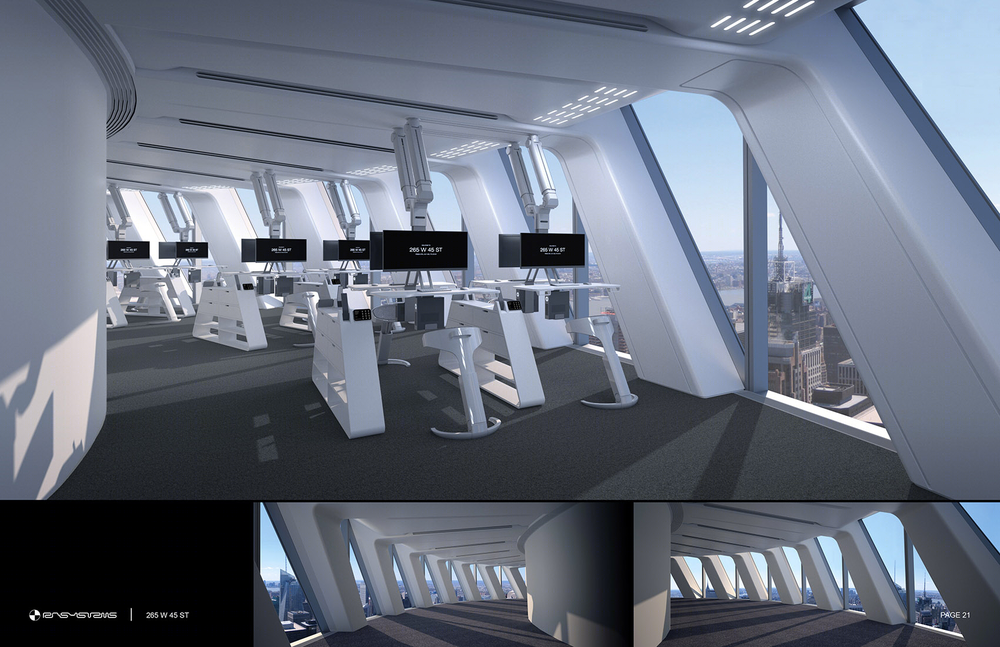
调谐质量阻尼器| Tuned Mass Damper
由于塔楼的空间排列密度极大,想要安置一个数吨重的调谐质量阻尼器非常具有挑战性。最终方案是设计一个环形的阻尼器,它不会直接占据交通核心筒的顶部空间,这样可以在交通核心筒中自由地决定电梯位置而不必担心阻尼器与电梯筒在顶端的延伸体量相冲突,并且可以提供连续的安全疏散通道,例如在交通核心内部的楼梯。因此,阻尼器绕着交通核心筒均匀分布质量,而且使用了电脑程序控制它以抵消高速风造成的影响。
Due to extremely dense spatial arrangement of the tower, a solution for locating a multi-ton tuned mass damper had to be non-trivial. The idea was to design a toroidal damper, which will not take up space directly on top of the core, to leave it free to locate elevator overruns and to provide continuity of evacuation paths such as stairs inside the core. Thus, the damper circles the core with even distribution of mass, and is software controlled to counteract sways caused by high-velocity winds.
▼环形阻尼器解放交通核顶部空间, the toroidal damper frees the top of the core
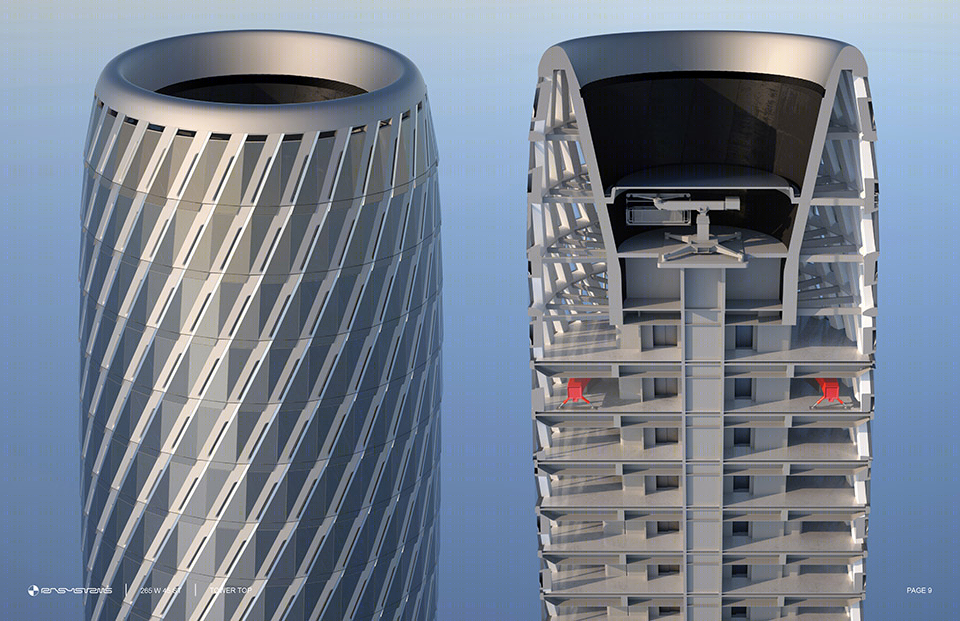
▼“超纤细”们, the “super slender”
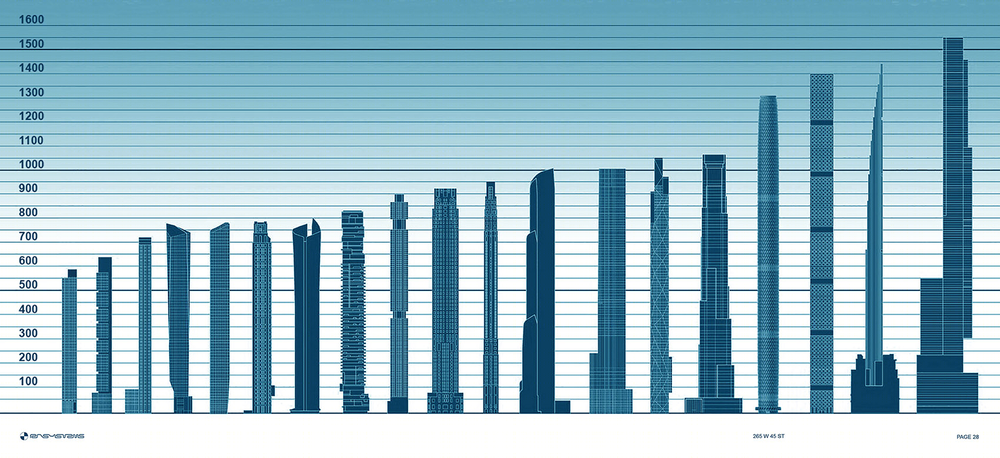
▼标准层平面, typical plans
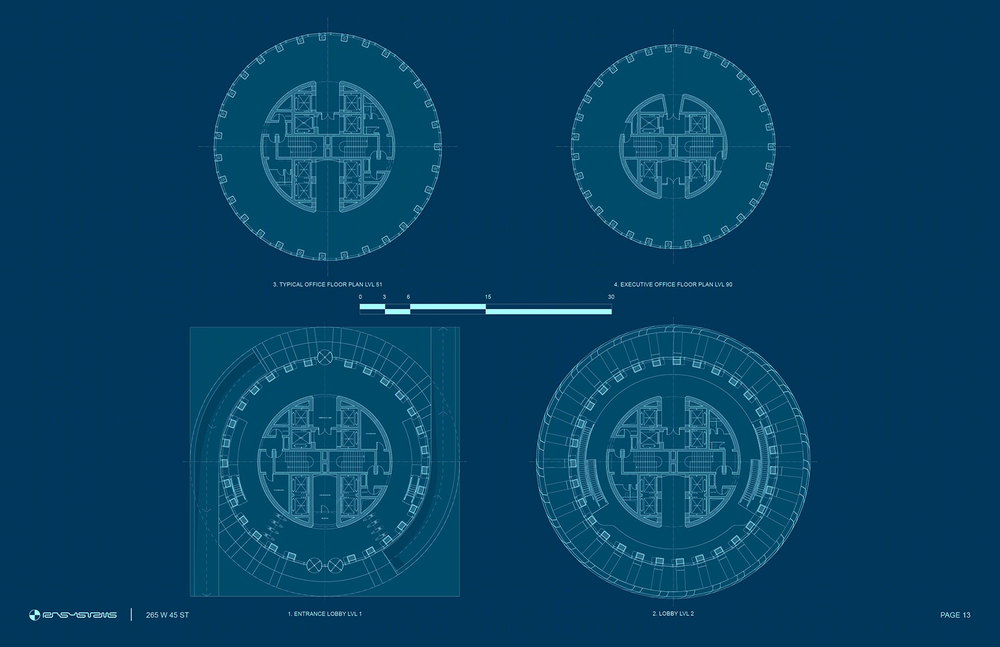
▼项目与街道线图, the linework of the project and its surroundings
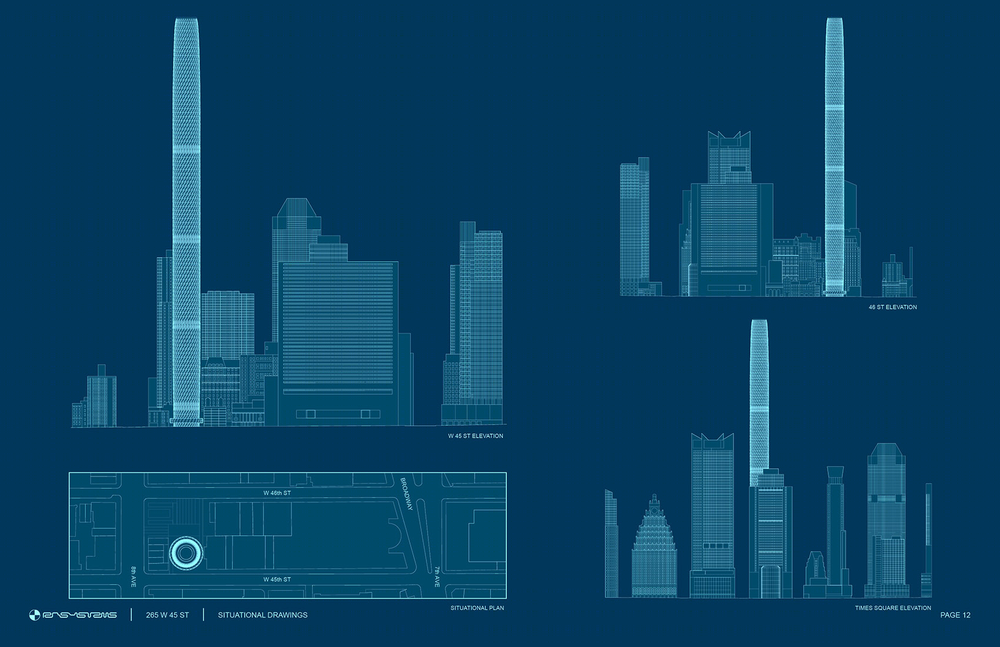
▼立面细节大样, the facade section details
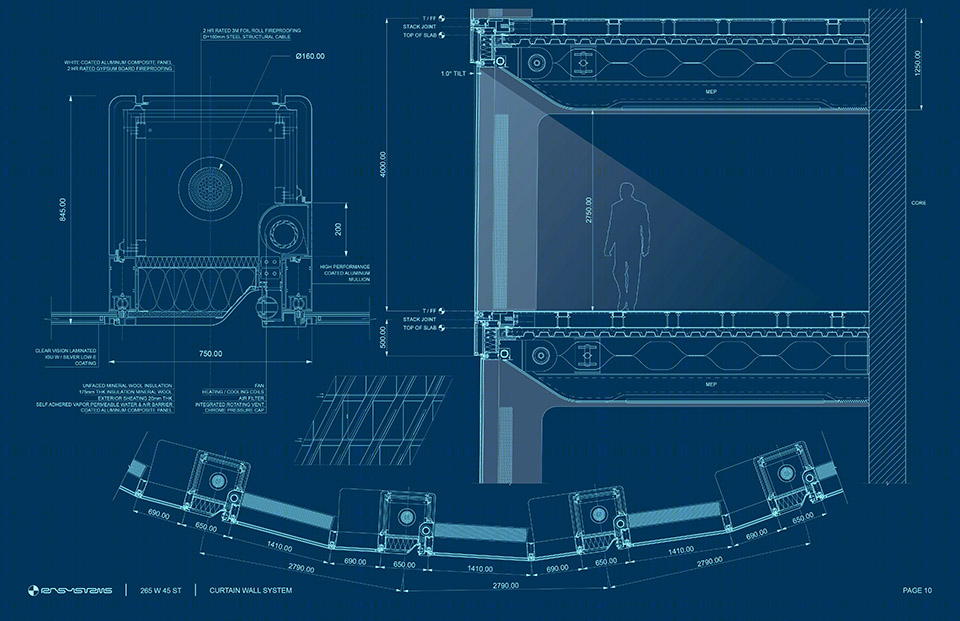
▼立面线稿, elevation linework
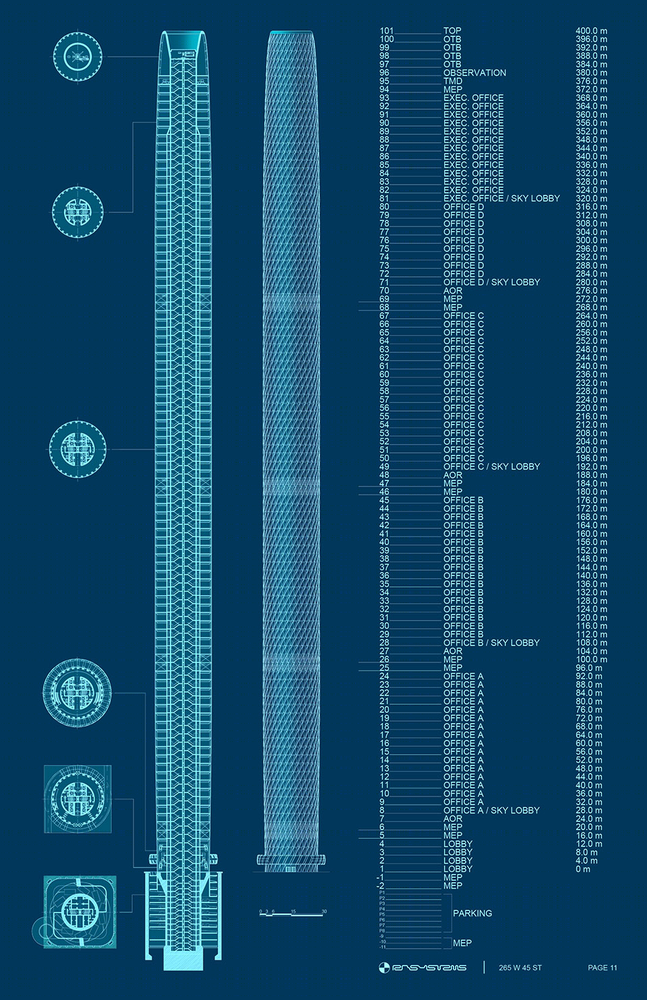
项目地址:西45街265号,纽约
项目种类: 超高层,超纤细型,办公摩天大楼
项目状态: 提案
公司: RB Systems
建筑设计师: Rustem Baishev
建筑面积: 38000平方米
年份: 2018
265 West 45th Street
Type of Project: Supertall Super Slender, Office Tower
Status: Proposal
Firm: RB Systems
Architect: Rustem Baishev
Floor Area: 38,000 sq. m.
Year: 2018

