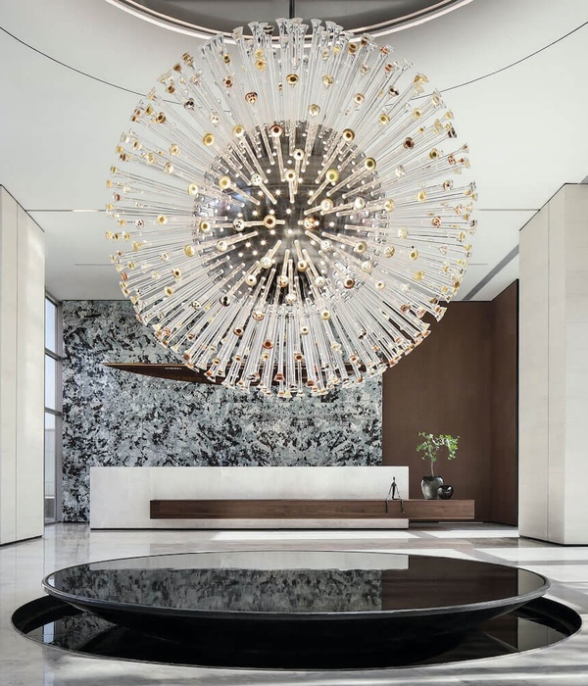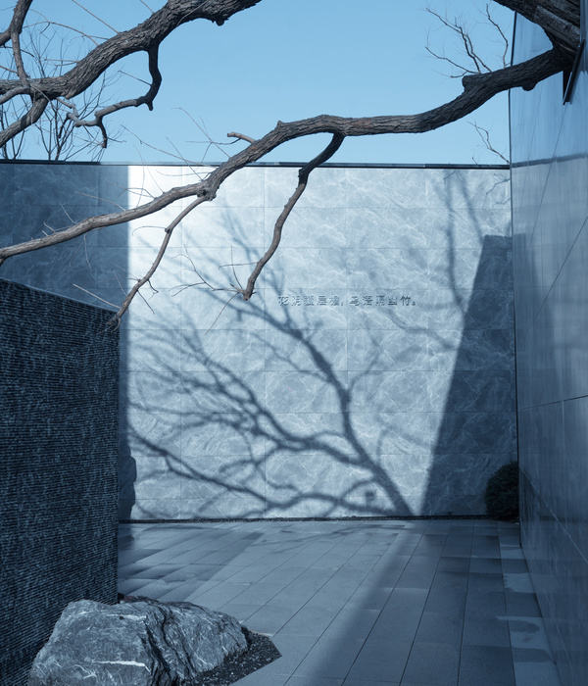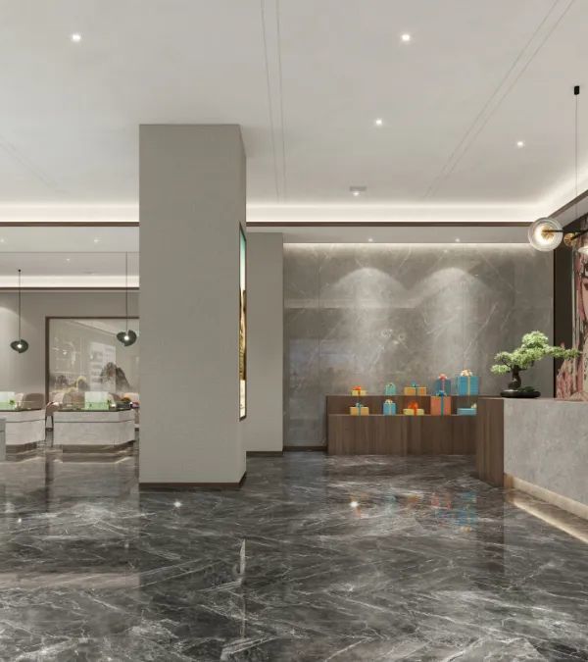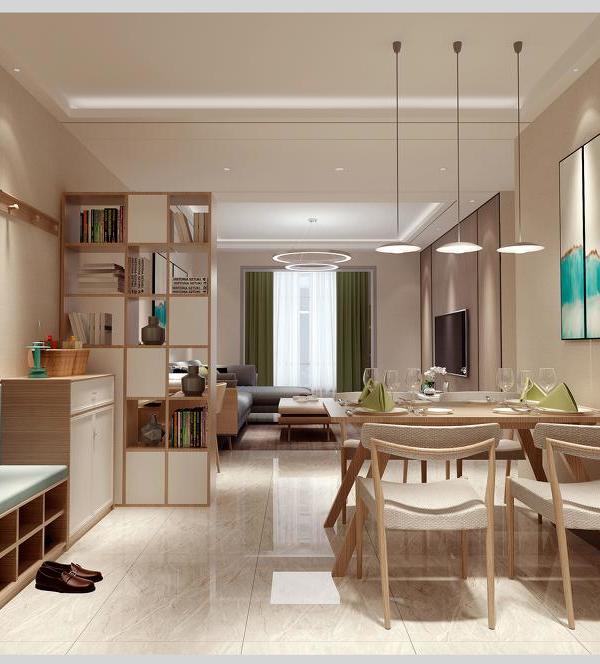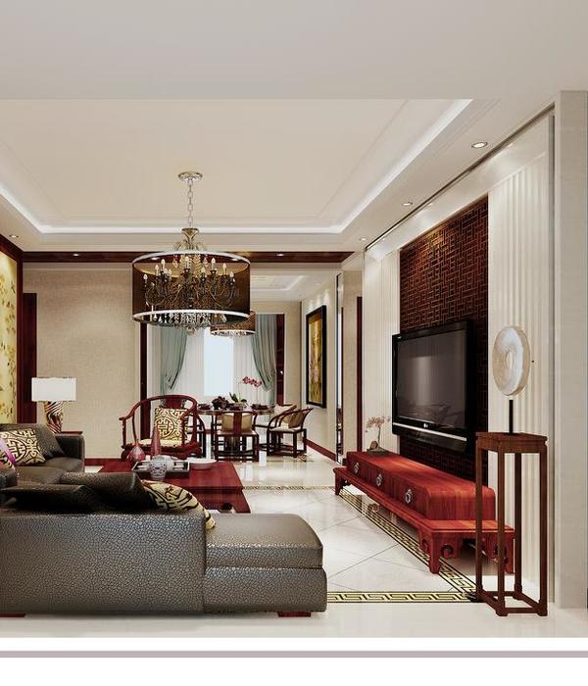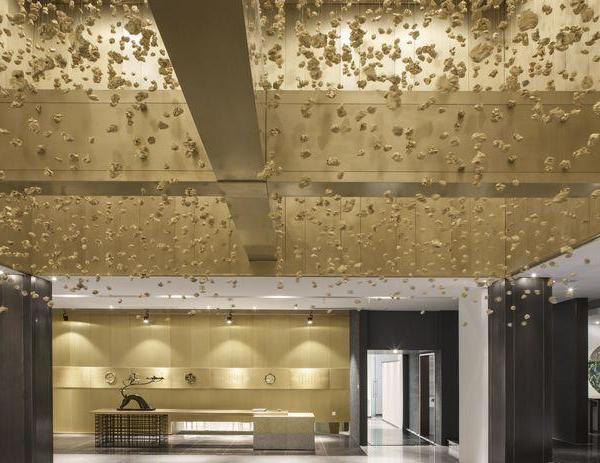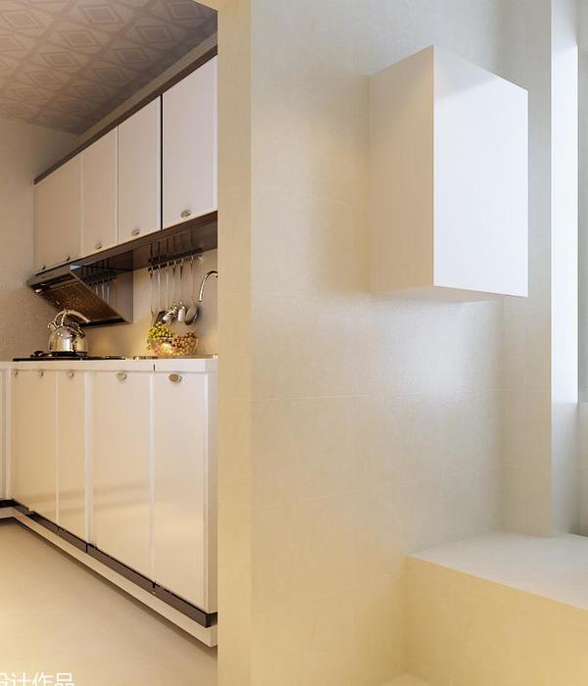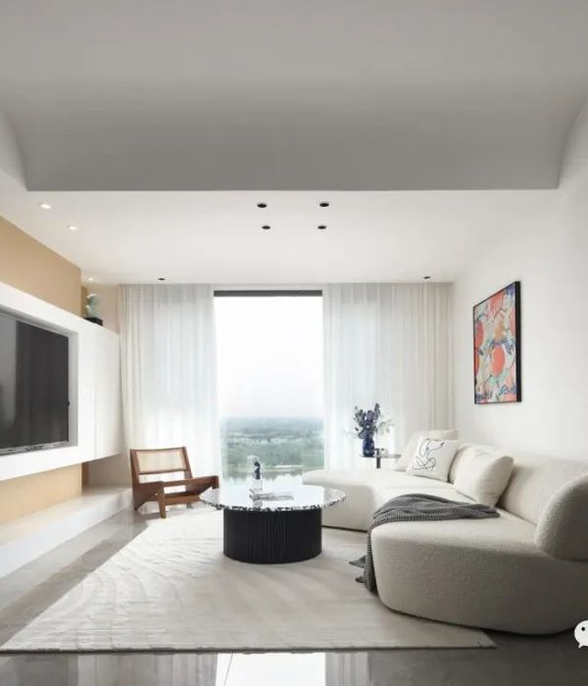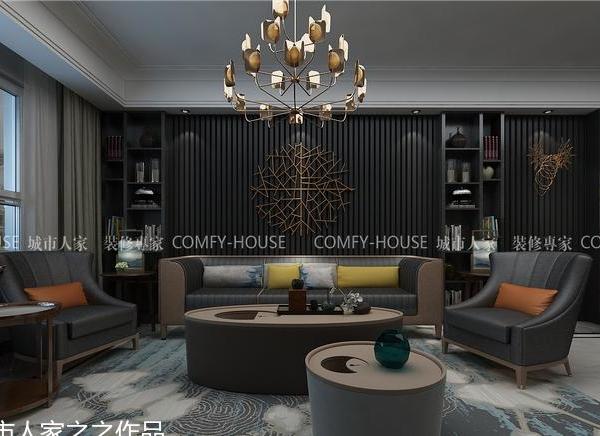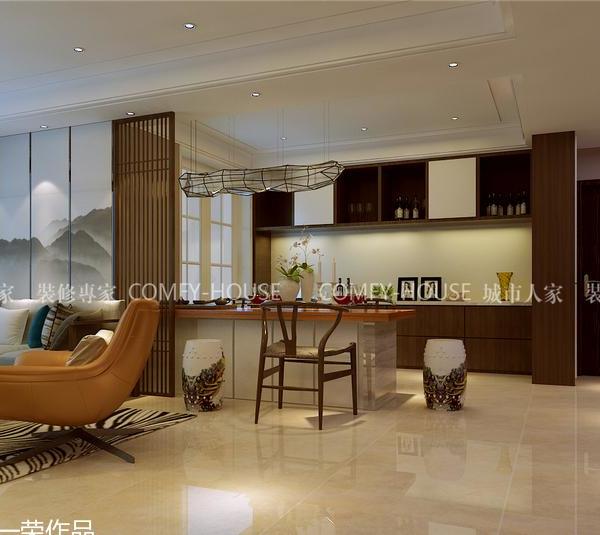Location:Wijnegem, Belgium; | ;View Map
Project Year:2017
Category:Parks/Gardens
At the site of a former distillery and later malting plant in Wijnegem, a unique place has been created through renovation and new construction: Kanaal. The area, located along the Albert Canal where ships travel between the port of Antwerp and the Ruhr area, exudes tranquility.
The landscape design of the buildings and gardens is a masterpiece that uniquely fuses architecture and nature. Modern buildings, set in a historical context, are surrounded by a wooded garden. These buildings accommodate functions such as living, working, and an art gallery. An underground parking area, fully hidden beneath the garden, is part of the complex.
The design is characterized by a series of smaller, enclosed gardens. To achieve this effect, the routing around the buildings was carefully planned. The daily route of residents to their homes needed to be both attractive and efficient. This was realized by creating narrow paths through the 'forest.' As one approaches the buildings, the greenery becomes denser and the paths narrower, enhancing the feeling of entering a private area. The intensively inhabited area feels natural, yet not isolated. Large trees with closed canopies ensure proper proportion between the buildings.
The park embraces the surroundings with carefully chosen plantings that are both visually appealing and ecologically responsible. By using native plants, the garden perfectly integrates with the local biodiversity and environment. A walk around the area makes the refined vision of the architecture and landscape architecture tangible. The abundant greenery creates a calming atmosphere that invites visitors to pause and slow down.
The site is characterized by its industrial character: colossal silos and red brick buildings give it a strong identity. Around the residences, small forest plantings and meadows with tall trees have been established to protect residents' privacy. The entire area has a very naturalistic character. The buildings are connected by natural paths, as if made by animals in the wild.
▼项目更多图片
{{item.text_origin}}


