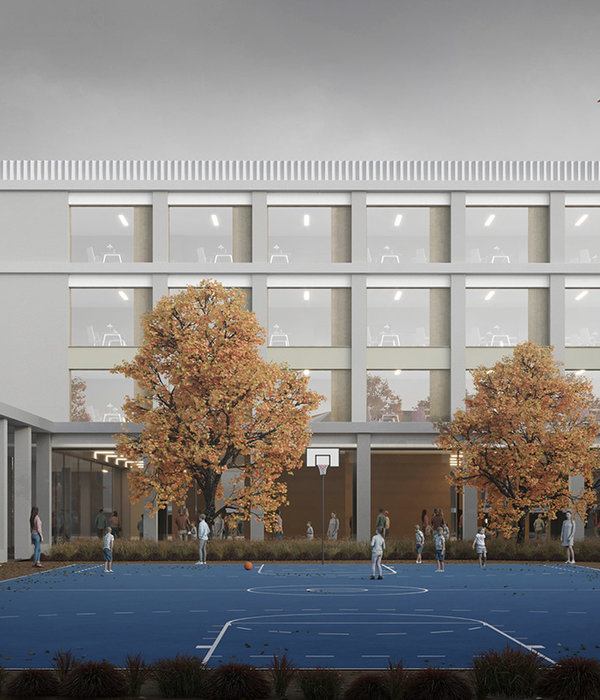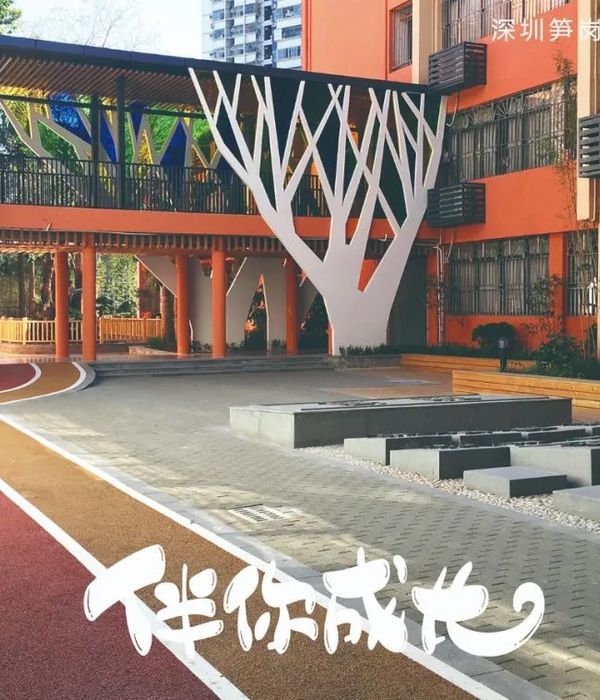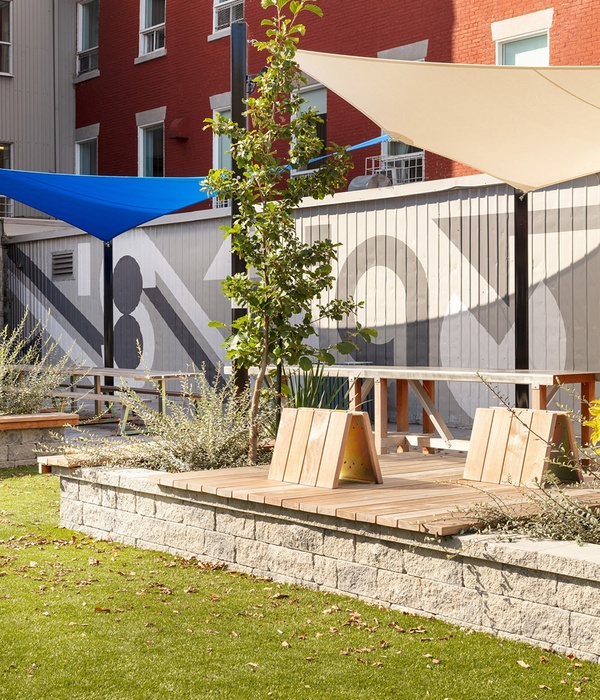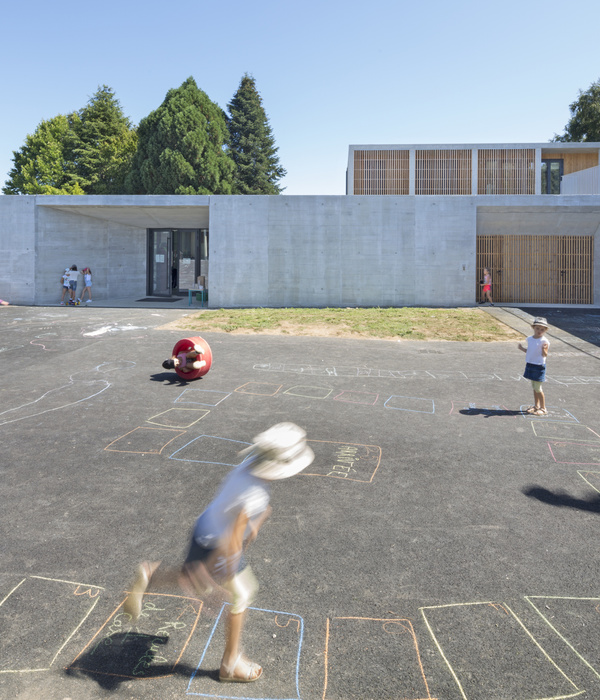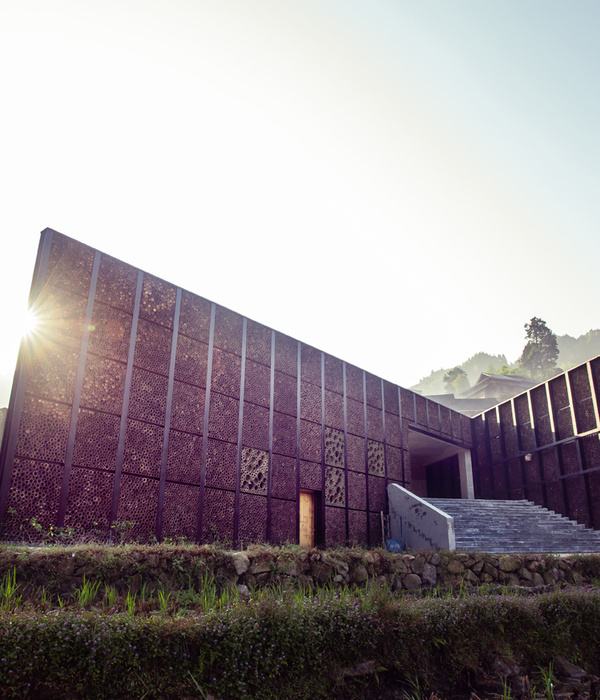Architects:FGMF
Area :573 m²
Year :2022
Photographs :Fran Parente
City : Campinas
Country : Brazil
Located in a residential condominium in the city of Campinas, in the interior of São Paulo, the exploration of the land made by the FGMF office consists of a residence designed as Casa Sombrero, with an organization focused on itself and focused on the integration of private indoor and outdoor spaces with an abundance of transparency and relationship with Juliana Freitas' landscaping. The 1200m² plot was occupied longitudinally.
From the facade, the garage, kitchen, and service areas meet in a volume of concise openings, with access to the living and dining rooms that are close to the street, guaranteeing the privacy of the extremely transparent social space below. The social areas are surrounded by large glass panels that allow the connection with the dense garden that surrounds the residence to the south and the lawn to the north. On the entire side, frames in the central axis of the project allow opening to the external area with a view of the solarium area and swimming pool that surrounds the social area.
The structural investigation adopted in the central portion of the house is the real purpose of the project - what the architects called a “structural inversion” of the traditional system of the structure of a house; pillars inside, beams over the pillars, and slabs over the beams, it occurs in the opposite way. The pillars in exposed concrete appear in the middle of the gardens and support metal beams with large spans. These beams, in turn, hang delicate metal coverings that seem to float over the porch and social spaces, ensuring glass on virtually every facet of the space.
There is a slope between the covers that accentuates the main circulation axis and guarantees even more light. This structural system also supports rectangular white metallic pergolas that cast interesting shadows on the solarium and on the building itself. The intimate areas, on the other hand, are located opposite of the plan, guaranteeing privacy for the residents. In front of the rooms, an office and a TV room connect with the biophilic design of the project, directly open to the outside area. In the connection between social and private areas, the passage stands out for its projection above the water mirror of the pool that extends to the interior gardens.
“The roofs supported by tie rods seem to float over the house while the pillars are in the middle of the garden or solarium - this ensures a lot of lightness and transparency to the project, in contrast to the more opaque volume of the entrance. When the visitor enters the house, he is in for a surprise; he passes into a corridor with lots of green on the side and suddenly finds himself in a room flooded with light, completely integrated into the land”, explains Fernando Forte, one of the partners at the FGMF office.
▼项目更多图片
{{item.text_origin}}

