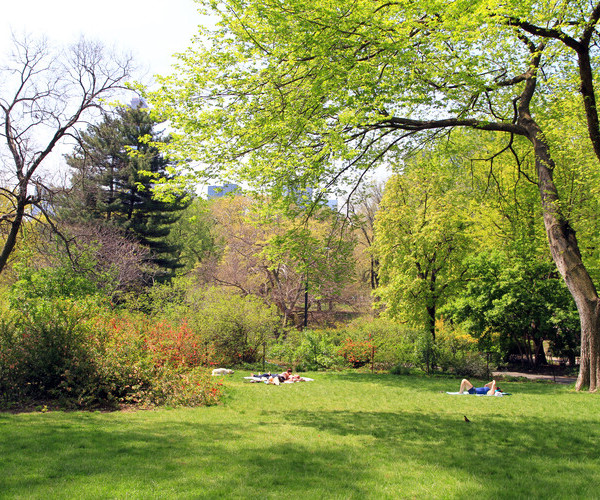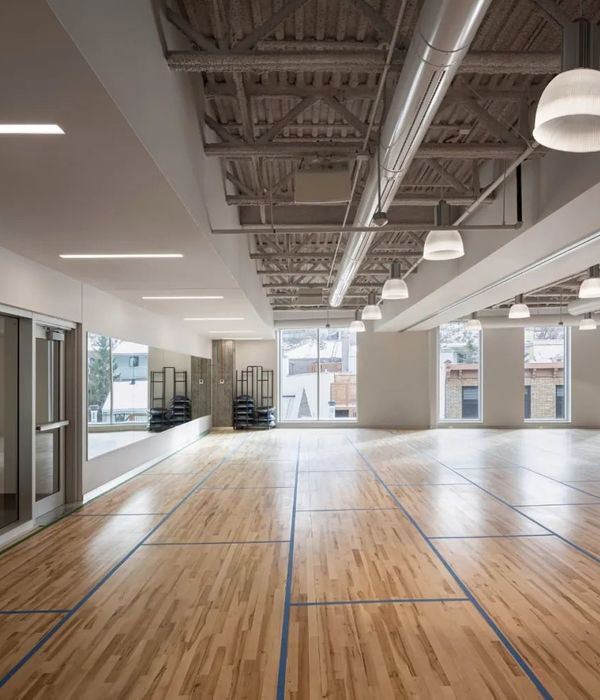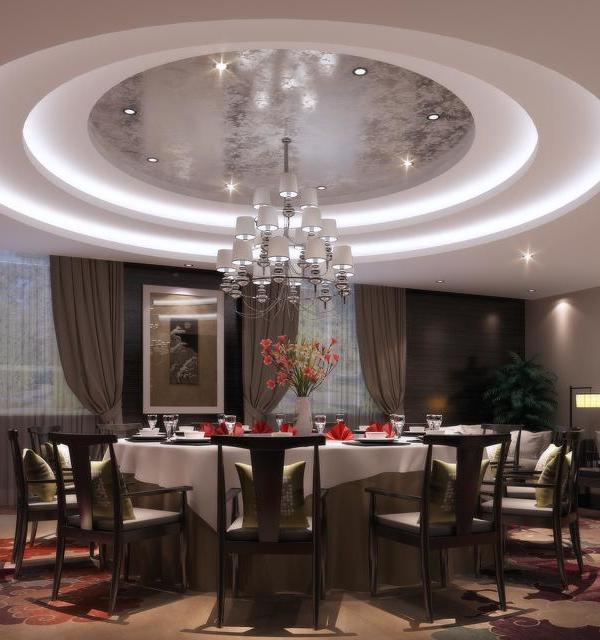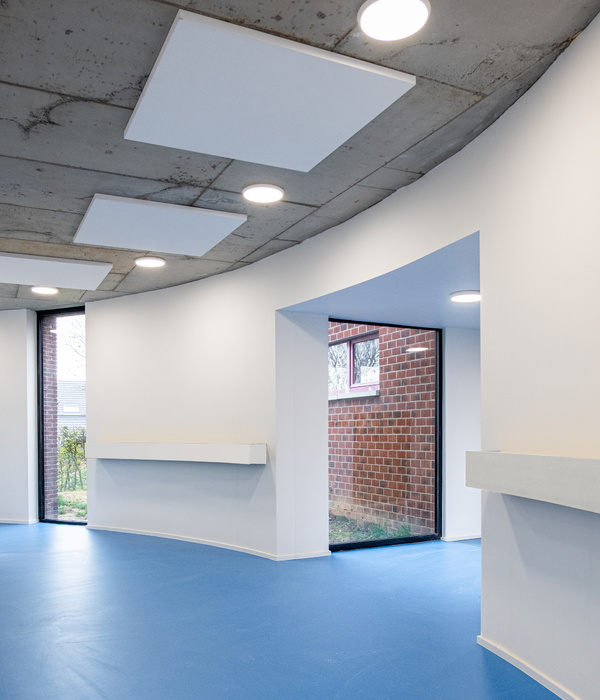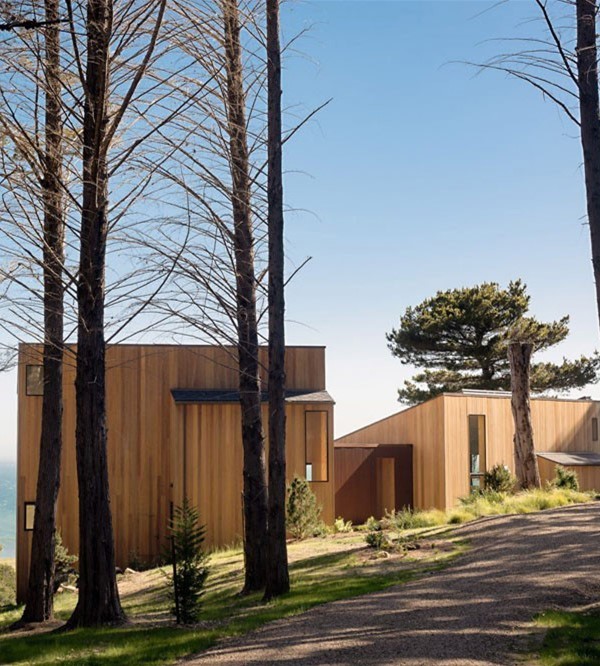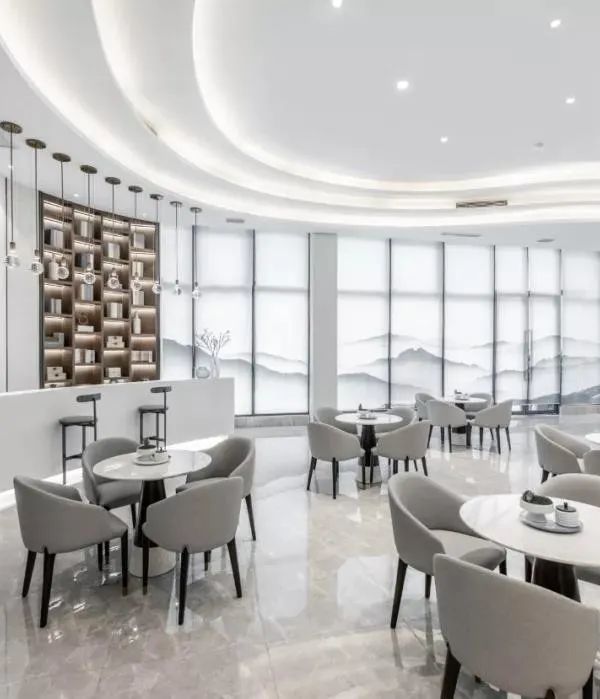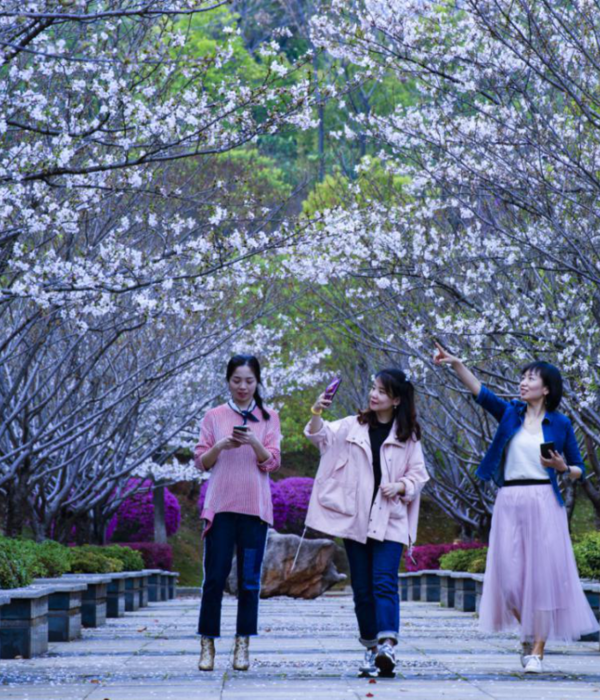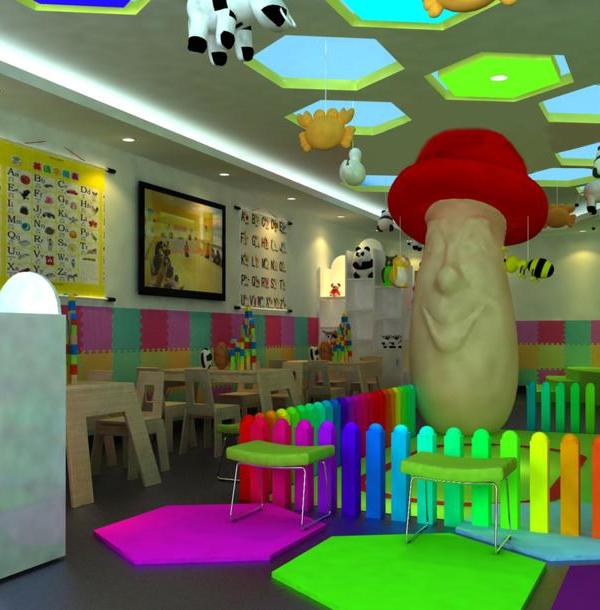Architects:graal architecture
Area:630m²
Year:2021
Photographs:Clément Guillaume
Project Directors Associated Architects :Nadine Lebeau & Carlo Grispello
Construction Supervisor:Maéva Liaut
City:Orly
Country:France
Text description provided by the architects. The Orly area, known mainly for its airport activities, is above all an inhabited district. The site seems to be a place apart, belonging both to the great landscape of the airport and to the intimacy of this fringe of the city, composed of a suburban fabric and logistics buildings.
Facing the runways, the rooms are laid out in two cubic volumes of the same dimensions, which attempt to move away from the hangar typology to get closer to the domestic scale of the house. Two readings of the building are offered at distant and close views by a play of imbrications and materialities between the volumes of the rooms, which take up the typology of the gabled house, while the cubic metal envelope responds to the contiguous industrial hangars.
The building's structure, designed entirely in timber frame, houses a large convivial space that can be divided into two or three rooms, the deep beam drops of which form acoustic alcoves. The alternation of porticos and wooden beams imparts rhythm to the interior of the rooms, revealing the building's constructive system and giving it a domestic atmosphere.
The perforated corrugated cladding of the façade complex gives the whole its public and institutional dimension, allowing the village hall to reinforce its presence in this peri-urban landscape and to offer a changing and renewed image of the facility through the play of reflections and transparency.
Designed through a grammar dictated by a strong economy of means (less than 1900 €/m²), the new Orly Festival Hall remains generous in its uses and functioning, allowing the municipality to host multiple events on a site with emblematic territorial links for Orly.
Project gallery
Project location
Address:Rue Parmentier, 94310 Orly, France
{{item.text_origin}}

