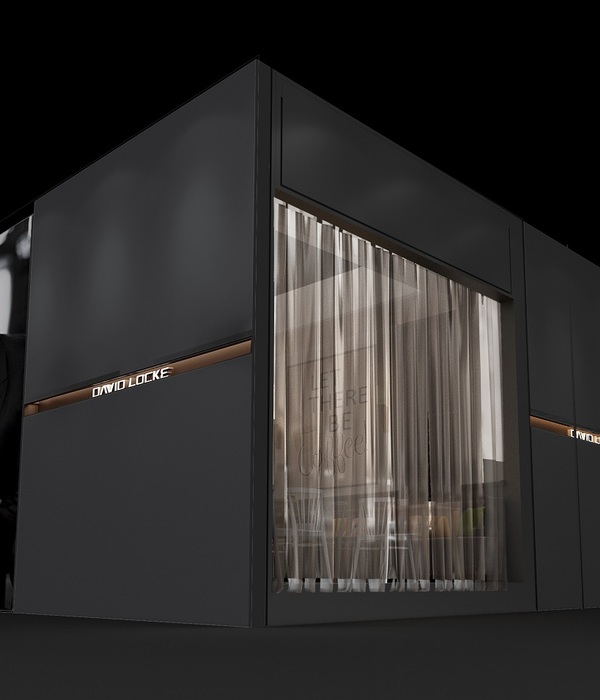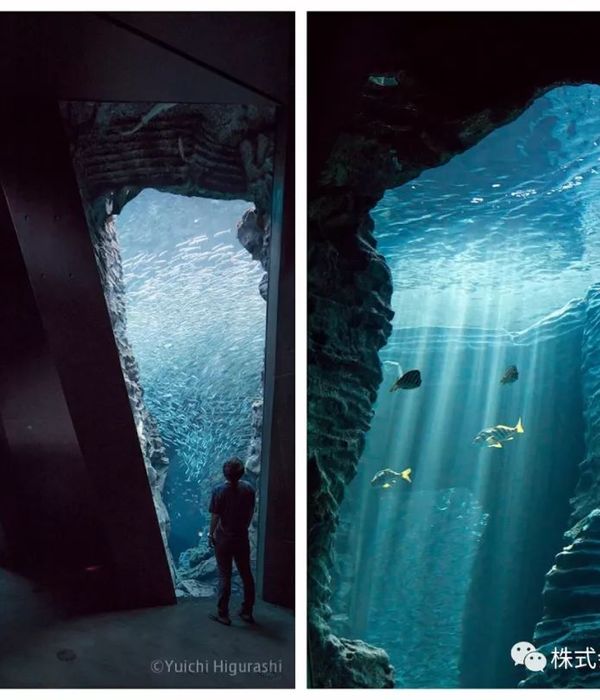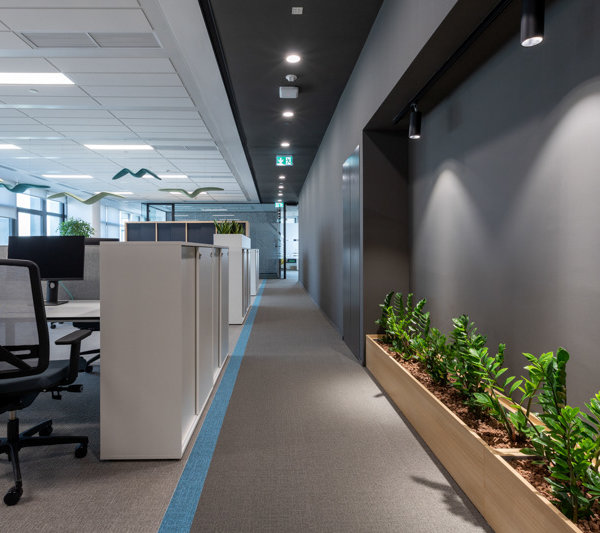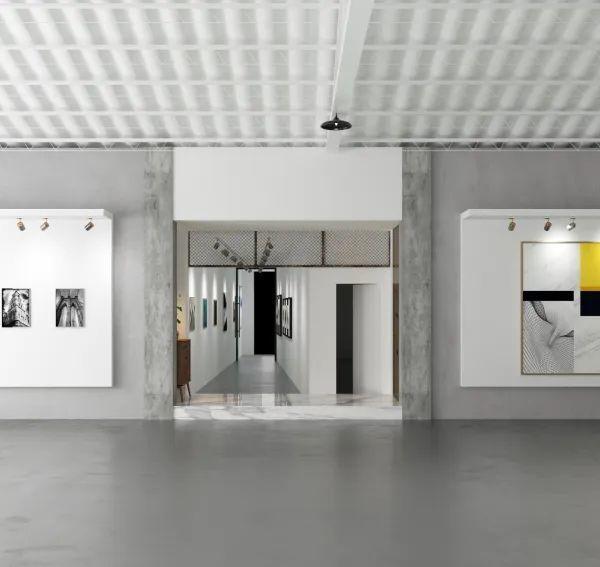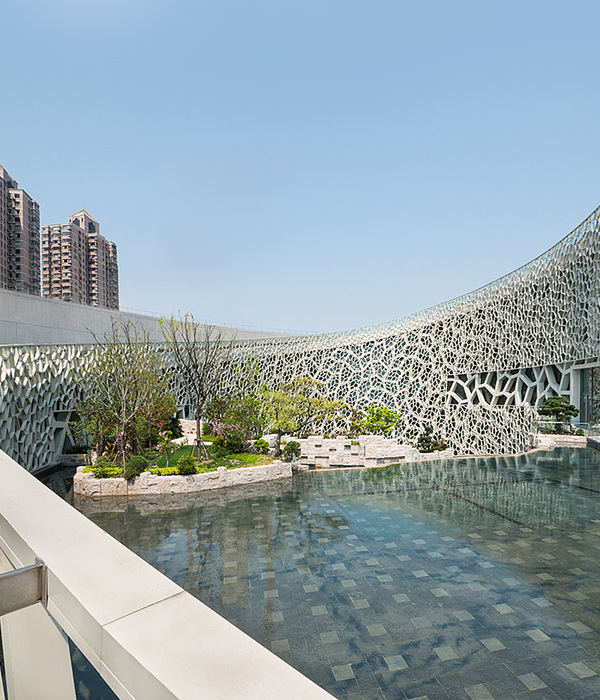Kindarena体育馆位于法国鲁昂,由在2006年的国际竞赛中胜出的本土事务所设计,并于2012年落成和正式开放。巨大的台阶在空旷的场地上塑造出如山丘版的起伏,与远处连绵的山峦遥相呼应,成为城市的新地标,也引导着人们走向场馆的入口。天气晴好的时候,人们三三两两地坐在台阶的上缘,望着脚下繁华的都市谈天说地。
The Kindarena Sport Hall, located in Rouen, France, is designed by Dominique Perrault as a result of an international architecture competition organized in 2006 and officially opened on late 2012. The entrance step system creates a new topography of the site that emphasizes public access and creates a new landmark in the city. People gather here when the weather is good, talking to each other with the impressive view of the city of Rouen.
▽ 建筑及其身后延绵的群山,building and the mountains at the background
▽ 人们沿着大台阶走向场馆,the step system guiding people to the access of the building
▽ 三三两两坐在台阶上的人们,people gathering at the step
▽ 一层运动员入口,entrance for the athletes
建筑的屋顶如同台阶的镜像,逐层后退,从厚重变得轻薄,直到最边缘处。巨大的尖角直指天空,张力十足。而不锈钢的表皮也为屋顶增添了一抹色彩,随着外界的变化,反射着铺地的白,建筑的黑,天空的蓝,落日的红和夜晚室内灯光的黄。
The roof, as an expressive reflection of the stairs, gets thiner and thiner till the edge. The stainless steel surface reflects the surrounding, adding an ever-changing layer of the roof.
▽ 屋顶如同逐层后退的台阶,roof as a reflection of the stairs
▽ 反射着不同色彩的屋顶,an ever-changing color of the roof
▽ 屋顶细部,details
建筑的内部功能分区明确,色彩以红白为主,整体色调简洁明快。大篮球馆位于建筑的中心,而小篮球馆则在其西侧稍微靠近建筑边缘的地方。两个球馆的座椅都可根据需要增加或减少,最高可分别容纳6000人和864人。服务于运动员的前台空间位于沿着Lillebonne大街的建筑南翼,而后勤服务等办公空间则位于更靠内部的北翼。
The functions are very clearly distinguished. Sports areas are situated in the central part of the building, the reception space is in the south wing of the building along the Lillebonne Street and the administrative and services areas in the north wing. There are two sports halls with flexible seating capacity for up to 6000 and 864 people respectively.
▽ 使用中的大篮球场,the big sport hall
▽ 小篮球场,small sport hall
▽ 服务于运动员的前台空间,the reception space
▽ 更衣室,locker room
▽ 建筑施工阶段,construction phase
▽ 总平面图,site plan
▽ 一层平面,first floor
▽ 二层平面,second floor
▽ 剖面图,section
▽ 设计概念图,concept
▽ 模型,model
client: La Crea, France
architect: Dominique Perrault Architecture, Paris, France
engineering: Perrault Projets (architectural engineering), Khephren Engeniering (structure), Alto Ingénierie ( uids), RPO (economist), Jean-Paul Lamoureux (acoustic and lighting)
location: rue Lillebonne, 76000, Rouen, France
site area: 31 500 m2
built area: 17 000 m2
forecourt area: 11 000 m2 (except public roads)
planted area: 1 600 m2
beginning of conceptual design: 2008
beginning of construction: 2010
completion: September 2012
Drawings: Dominique Perrault Architect
English Text: Dominique Perrault Architect
MORE:
Dominique Perrault Architect
, 更多关于他们:
{{item.text_origin}}


