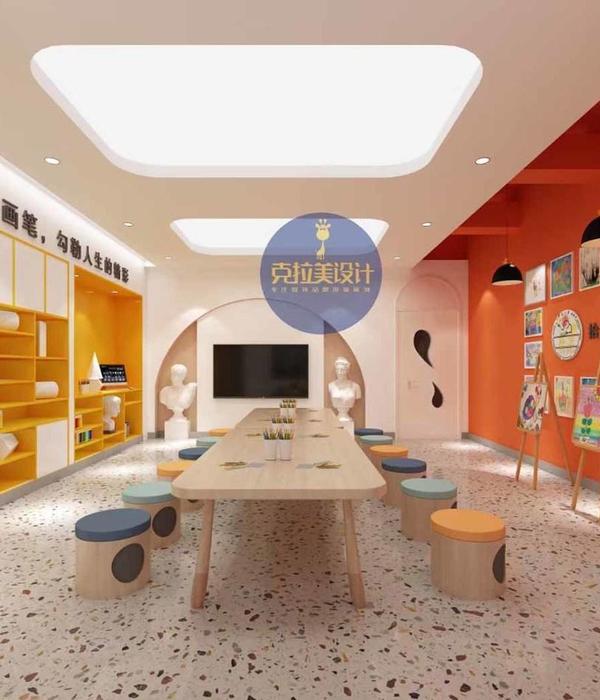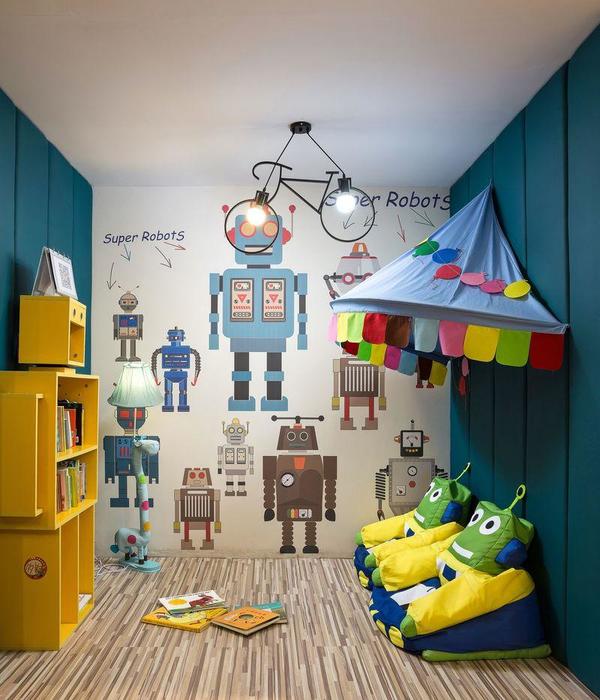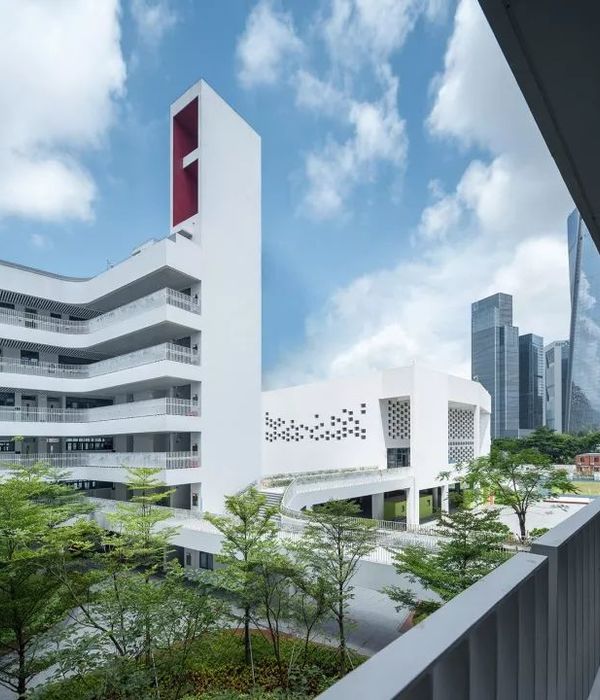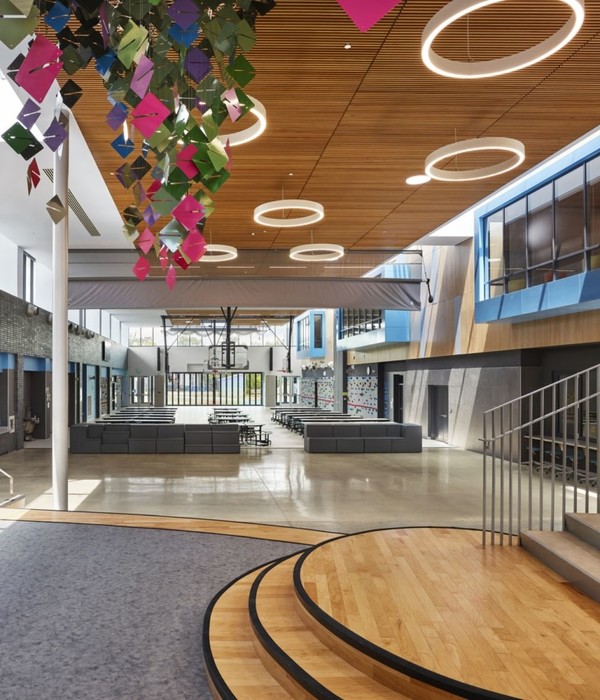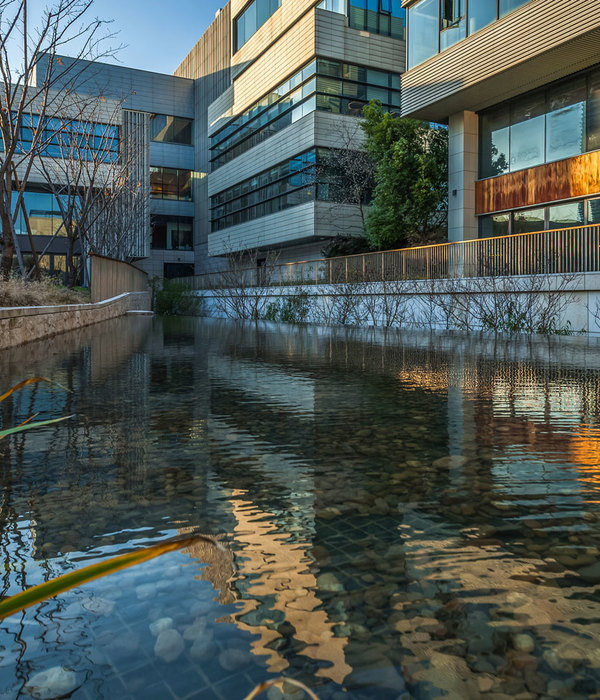Architect:Kanozi Arkitekter;LINK arkitektur
Location:Medicinaregatan 7B, Gothenburg, Sweden; | ;View Map
Project Year:2023
Category:Universities
In August 2023, Natrium, a 32,000 m² lab and research building on Medicinareberget in central Gothenburg, was completed.
One of the main ideas behind the building's design is to simplify interaction and promote collaboration within and between the Faculty of Science's various departments. Another idea is that the architecture should interact with the Medicinarelängan, which was designed by Klas Anshelm in the 1950s. In the work with Natrium, we have also focused a lot on creating a flexible research building that responds to the changing needs of the academic labs.
Natrium docks with the existing routes on Medicinareberget with the main entrance adjacent to Medicinarelängan. Here, parts of the 1950s building have been opened up and rebuilt, and a new lunch restaurant contributes to the connection between the existing and the new. The path from the main entrance to the core of Natrium is through a sequence of different rooms that offer varying experiences and insights.
Concentrated knowledge.
With Natrium, a densification of the northeastern part of Medicinareberget begins. The aim is to create a coherent campus and to strengthen the links between the Faculty of Science and medical education and research at Sahlgrenska Academy. Here, five of the Faculty of Science's seven different departments will be gathered under one roof. Students, researchers, and staff will be close to each other, allowing for spontaneous and planned meetings and discussions that benefit the different activities.
The architecture.
Natrium consists of four buildings. They are connected by a bright and inviting atrium that becomes the natural centre and social hub of the building. The facade, consisting of brick, bronze-coloured panels, and glass, is inspired by the existing buildings on Medicinareberget and interacts well with the surroundings.
The building is large, bright, and welcoming with plenty of space for spontaneous meetings. The labs and meeting rooms have glass walls and face inwards, towards the stairwell and the large open spaces surrounding it. This open and airy solution makes it easy both to orientate yourself in the building and to follow the people moving around in it, which has been a deliberate strategy from the start. Collaboration is a key ingredient in any research project and Natrium is designed to promote all forms of interaction.
· Lead Architects: Johan Norén, Johan Casselbrant, Stephen Pass, Saara Franzelius and Jennifer Lilja
· Competition Stage: Sara Panadero, Alice Dyer and Daniel Hohenthal
· Façade and exterior details designers: Despoina Papadopoulou, Eugenio Fortis, Cornelia Ahlstedt and Gaby Andersson
· Rest of team members: Maja Bajramovic, Hanna Andrén, Danuta Nielsen, Gustav Bäckström, Jessica Wren, Katrin Lysvret, Ylva Sjöberg, Susanna Åberg, Asia Urbanska, Lovisa Arvidsson Kvissberg, Anna Bender and Alex Pollock.
· Property Project Manager: Charlotte Odbratt, Akademiska Hus
· Turnkey Contract Project Manager: Karin Sjöbris, Skanska
· Tenant Project Leader: Mats Lilja, University of Gothenburg
· Main constructor designer Engineer: Pontus Nilsson, Cowi
· Interior Architects: Link Arkitektur
▼项目更多图片
{{item.text_origin}}

