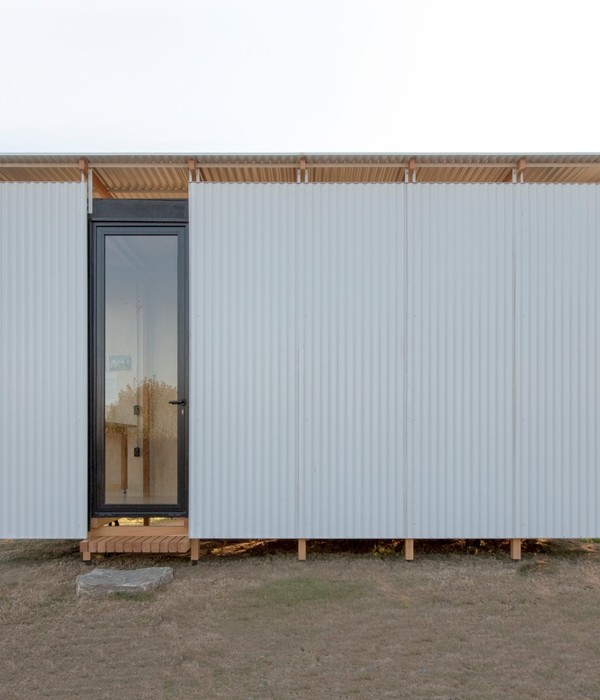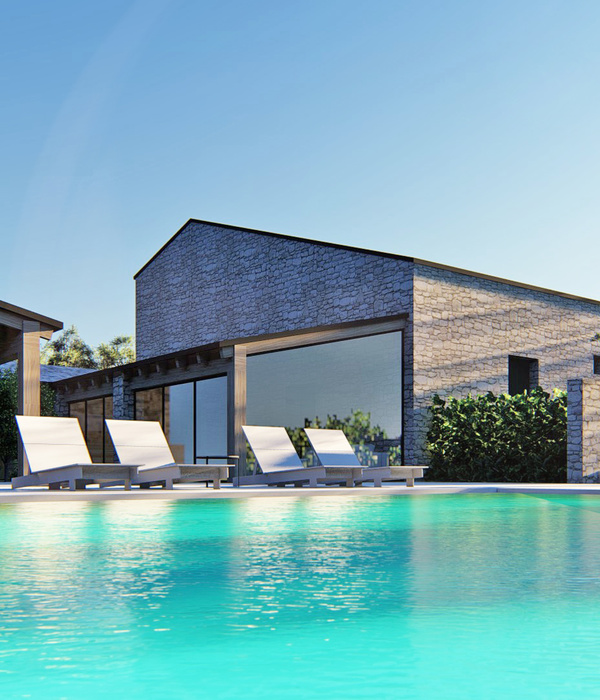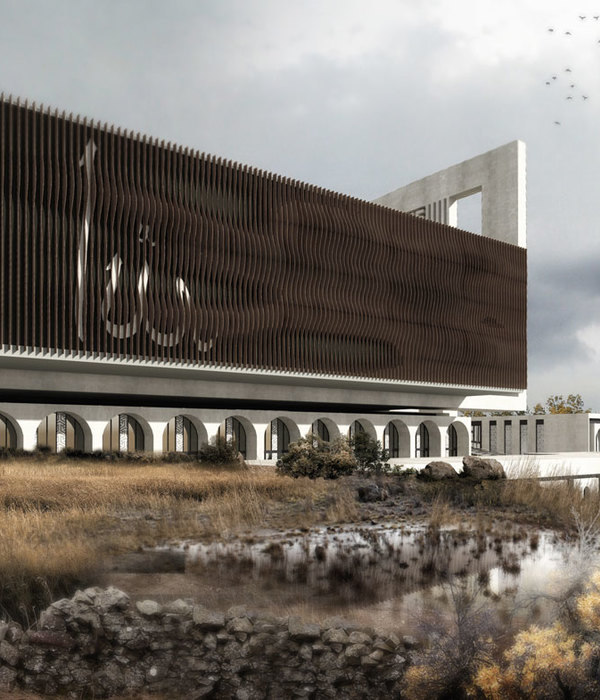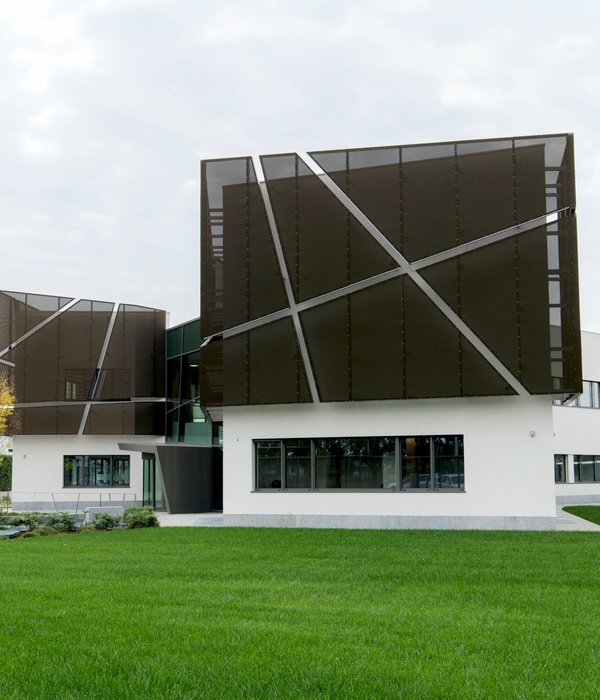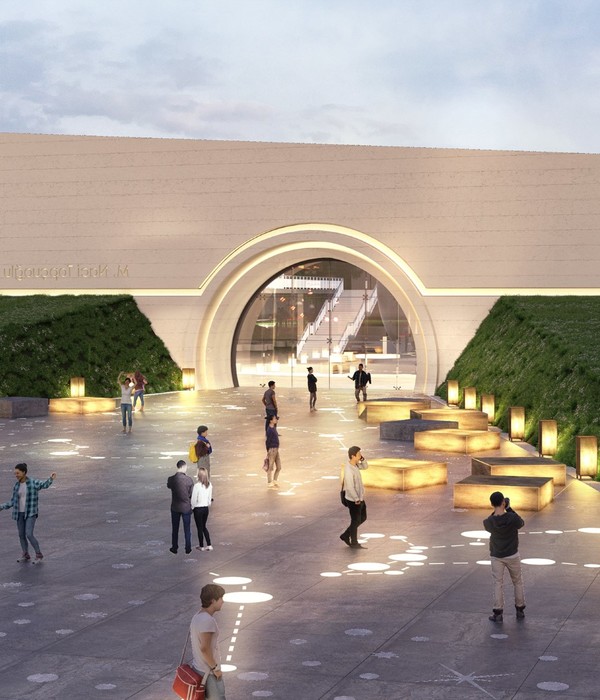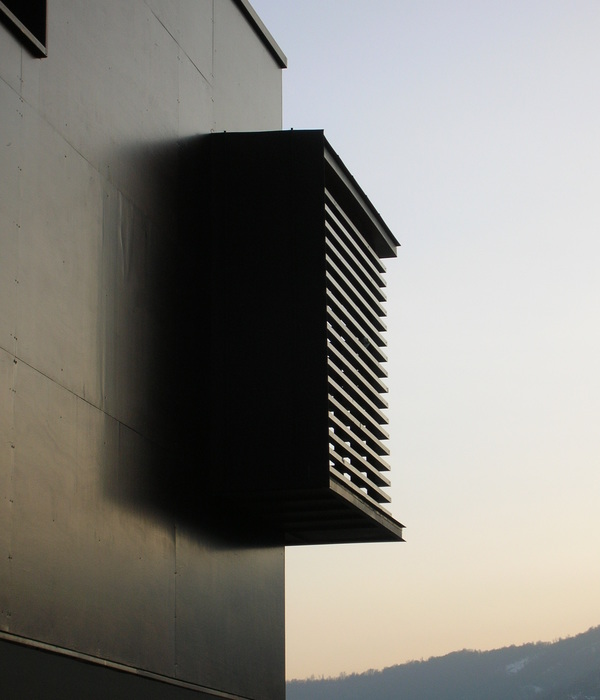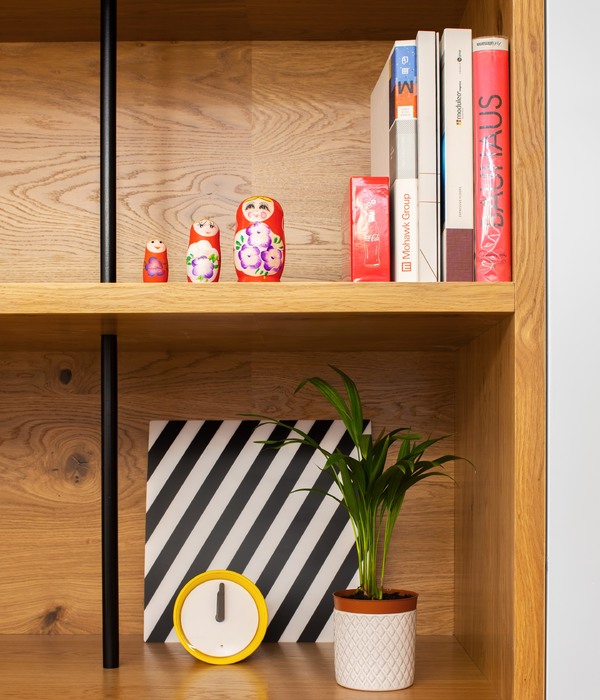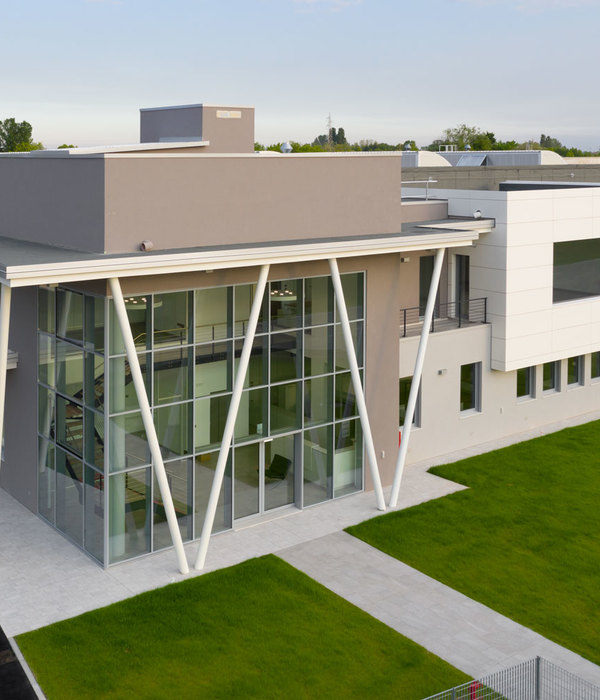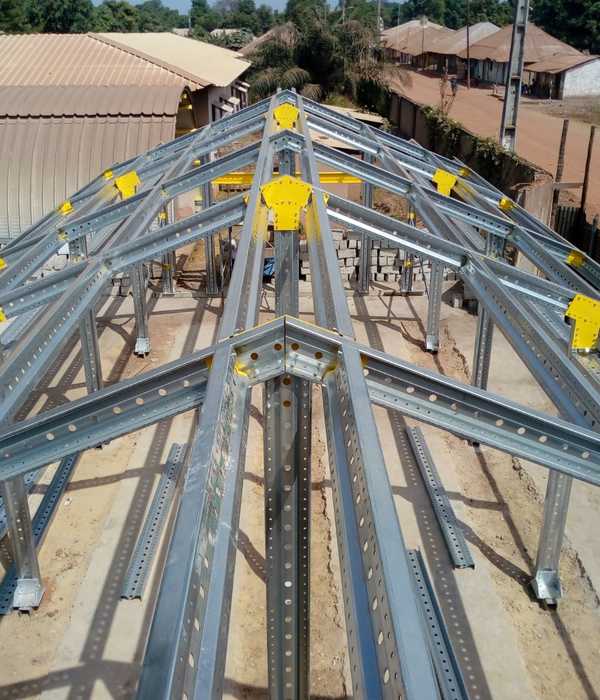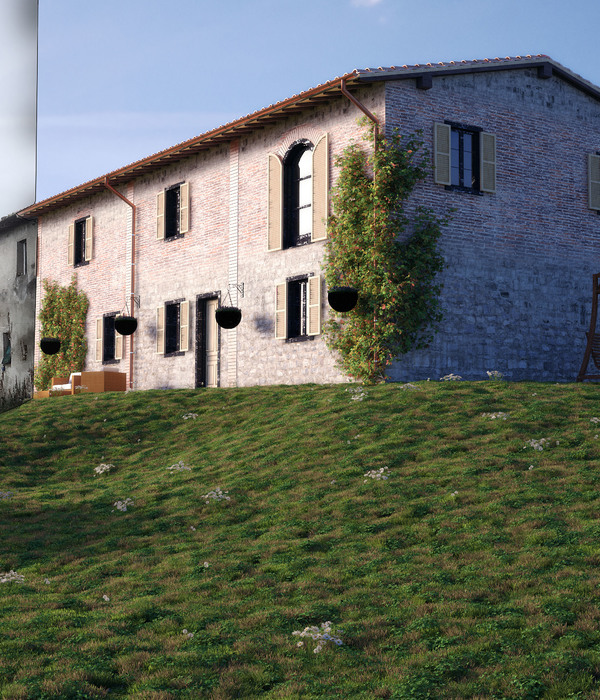CHEONG JU CITY HALLBuilding FactDesign Concept DescriptionOur design vision for the new city hall is centered around creating a vibrant cultural hub that actively engages the public. While preserving the historical significance of the existing city hall, we seek to introduce a unique architectural element, the pavilion, which serves as a bridge between the past and the present. This pavilion is designed to foster social interaction and can be utilized by both the local community and visitors.Internally, the pavilion’s versatile space will house restaurants, shops, a library, and exhibition areas, while its exterior will offer amenities such as climbing areas, a rooftop cafeteria, and various open spaces tailored to personal or public needs. The outdoor landscape surrounding the pavilion seamlessly integrates with natural elements, including trees, grass, and water features, providing benches for visitors to relax and enjoy the surroundings.This new public space will serve as a dynamic cultural platform, accommodating a range of activities from weekly open markets to daily exercise sessions and family picnics. Furthermore, the landscape design establishes visual connections with the civic servants located on the city hall’s 2nd floor and above, fostering visual communication between government officials and citizens.PerspectiveUses of Public SpaceSectionAuditorium & Existing City HallRestaurant & Atrium
{{item.text_origin}}

