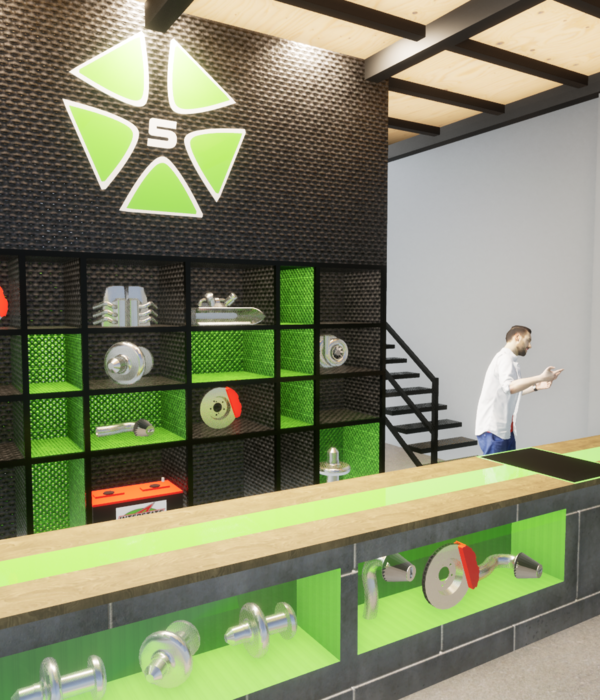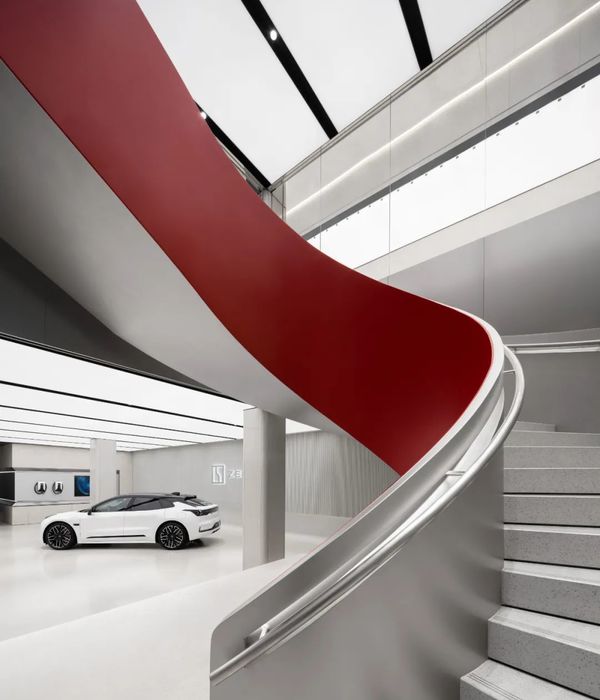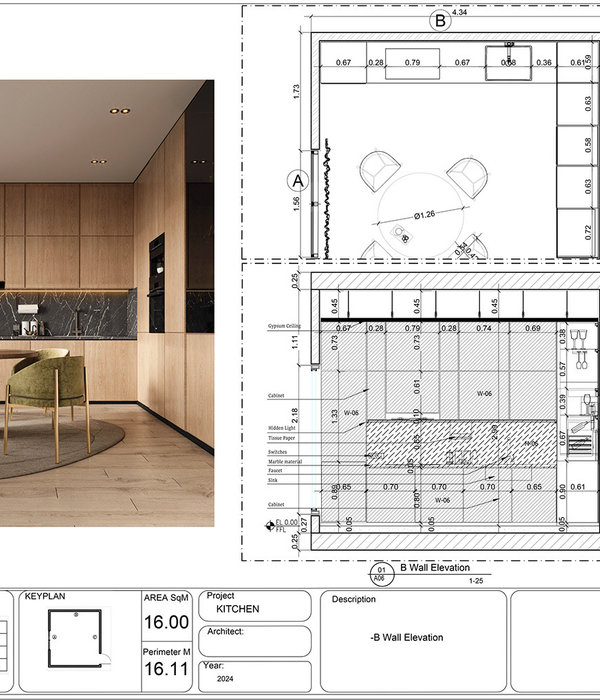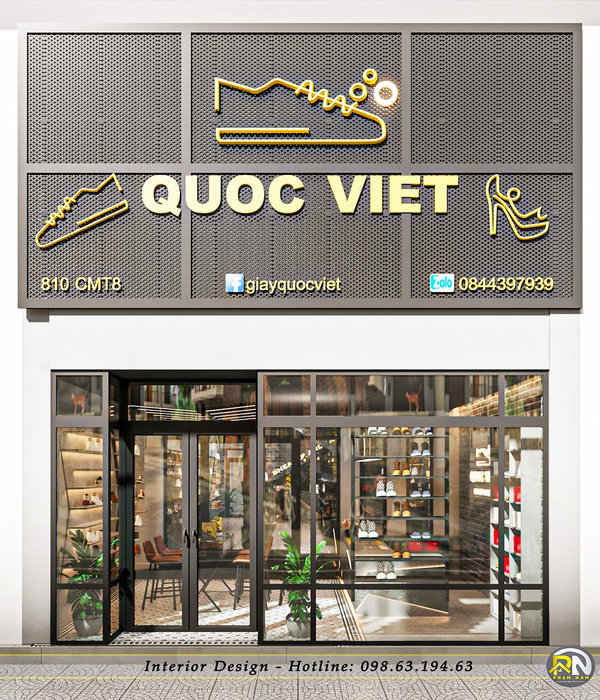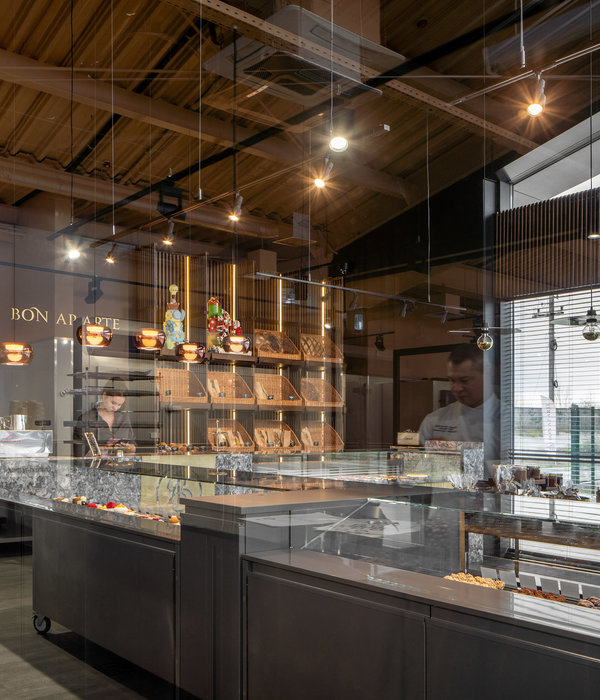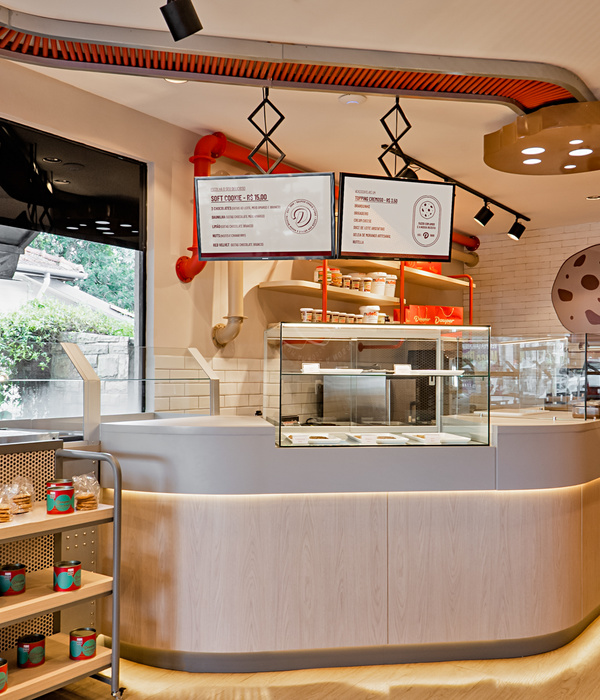南宁金科城售楼处 | 未来生态城的设计探秘
点击蓝字“知行Design中华优秀作品第一发布平台!
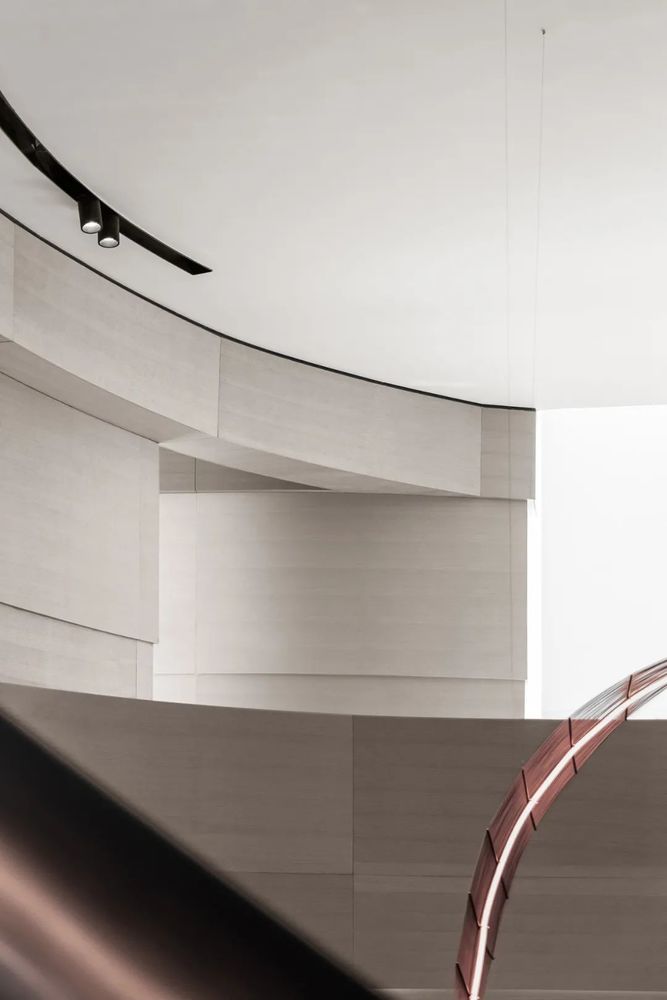
盖亚假说(Gaia Hypothesis)把地球比作一个自我调节的有生命的有机体,它与自然环境之间存在着复杂的相互作用,维持着地球的适度平衡。这种平衡状态被称为体内平衡,即"共生关系"。
The Gaia Hypothesis describes the Earth as a self-regulating living organism that interacts with its natural environment in a complex way that maintains a proper balance. This state of equilibrium is called homeostasis, or "symbiosis."
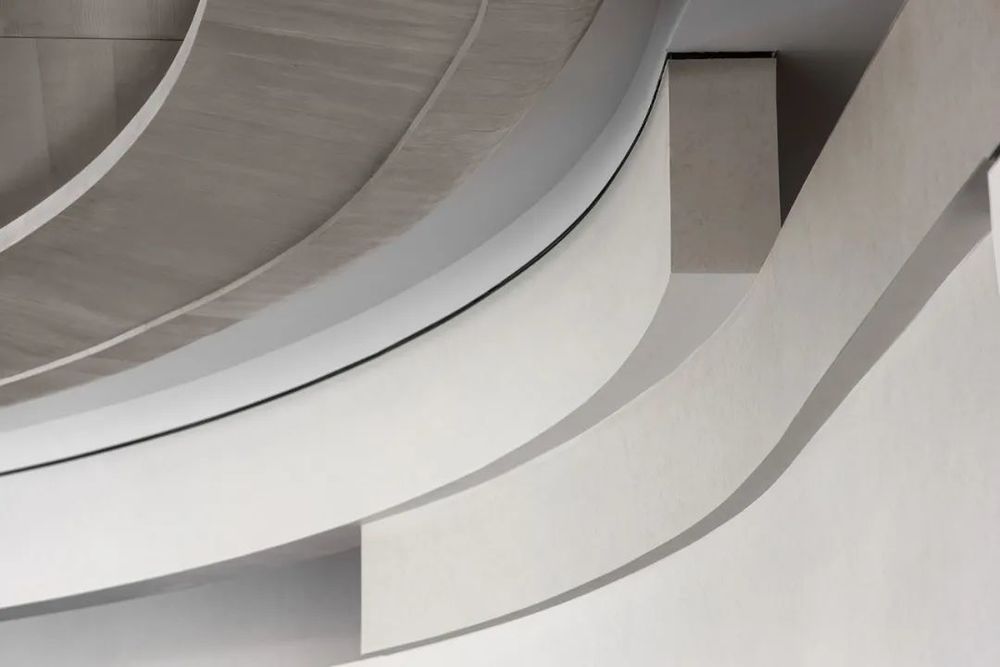
南宁·金科城的设计从"沉浸式体验"出发,以光影为点,水系为线,建筑为面,取形释意。通过跃动的点状,流动的线条与建筑结构融会贯通,在点线面,方与圆,直与曲的变换延伸,碰撞融合之中,用纳沃设计独有的叙事语言,展开对未来栖居理念的探寻,力图打造一个理想的”未来生态城“。
The design of Nanning Jinke City starts from the "immersive experience", taking the light and shadow as the point, the water system as the line, the building as the surface, and taking the shape to interpret the meaning. Through the dynamic points and flowing lines, the building structure is integrated. In the transformation and extension of point, line and plane, square and round, straight and curved, and the collision and fusion, the unique narrative language of Navo design is used to explore the concept of future living, and to create an ideal "future ecological city".
南宁,别称绿城,满城皆绿意,四季有生机,自然条件得天独厚。在悠远包容的南宁城,新与旧、内与外、建筑与自然、人群与艺术之间的和谐共生,延展出人们对建筑空间与自然生命的共生状态的论证与探寻。
Nanning, nicknamed Green City, the city is green, the four seasons have vitality, natural conditions are unique. In the far-away and inclusive city of Nanning, the harmonious coexistence between new and old, inside and outside, architecture and nature, people and art extends people’s demonstration and exploration of the symbiosis between architectural space and natural life.
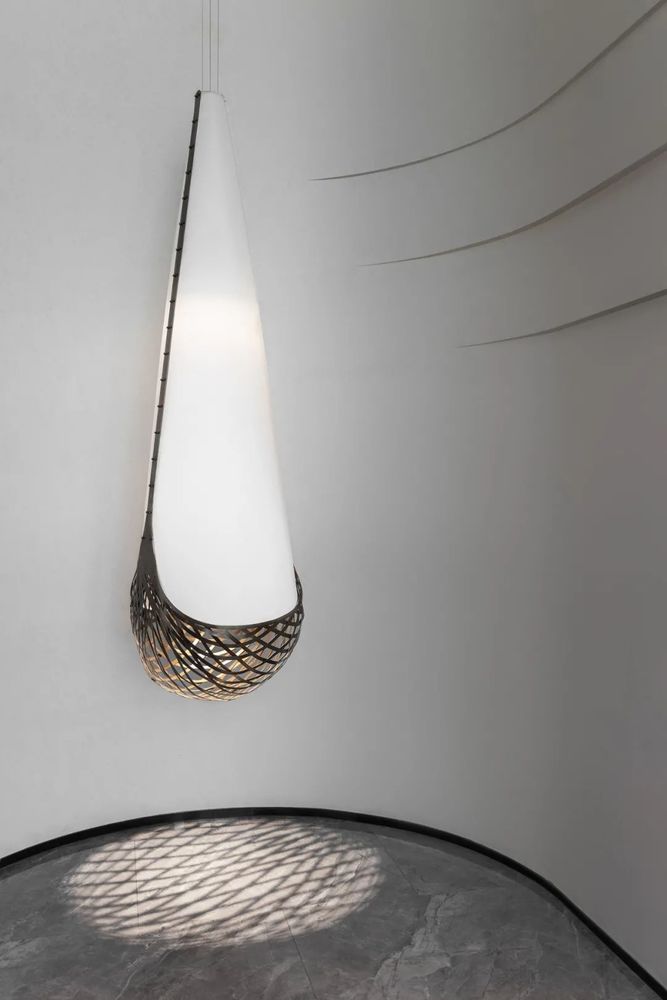
接待前厅取水系的澄澈流畅之形,释空间绵延通透之意,运用弧线打造行云流水的空间造型。入口雕塑取“自然生长,和谐共生”的设计理念,营建人与自然和谐共生的感受,并运用现代感极强的金属电镀材质表现,增添空间中关于“未来”的感受。
The reception hall takes the clear and smooth shape of the water system, interprets the meaning of the space stretching and transparent, and creates the spatial modeling of flowing clouds and water with arcs. The sculpture at the entrance adopts the design concept of "natural growth, harmonious co-existence" to build the feeling of harmonious co-existence between man and nature, and uses the metal plating material with strong modern sense to add the feeling of "future" in the space.
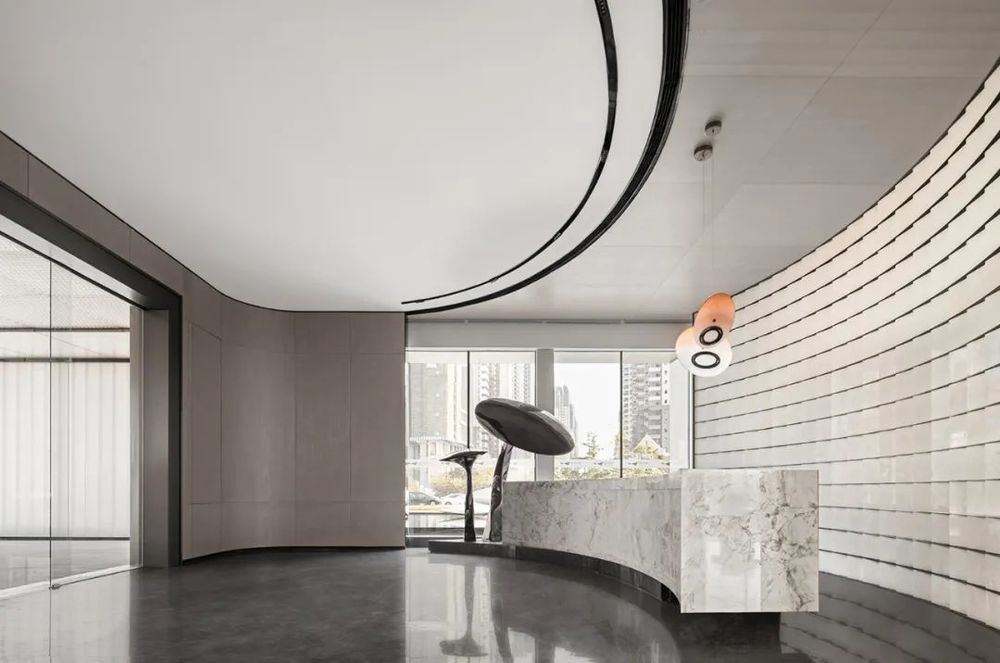
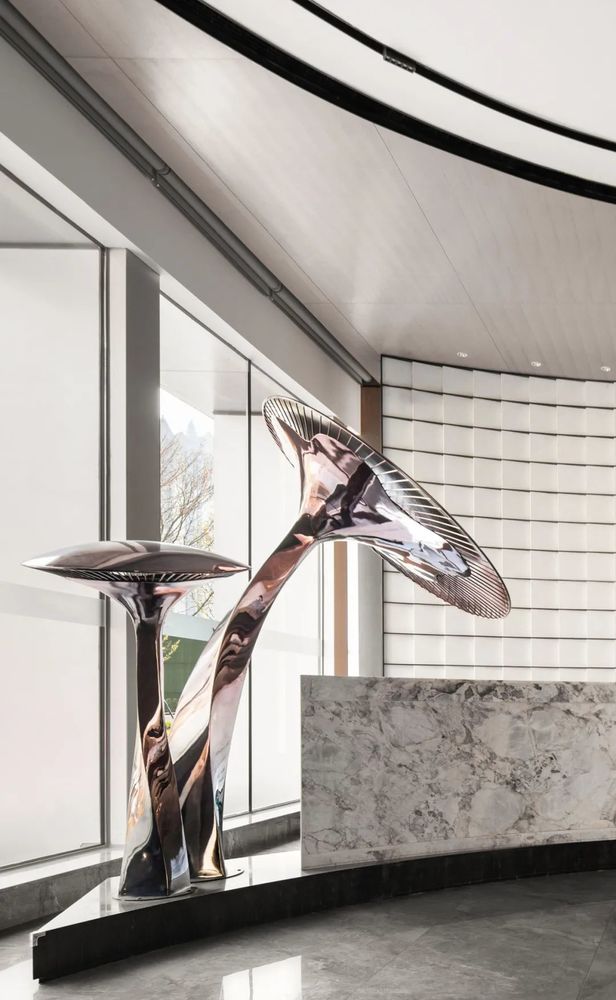
沙盘区大面积的采用木饰面设计打造仪式感,线型勾连的沙盘主灯,利用灯线进行弯曲连接,金属的材质更好地把生命的张力保持在特定的空间,带给人强烈的视觉冲击。
A large area of sand table is designed with wood finishes to create a sense of ceremony. The main lamp of the sand table connected by linear lines is bent and connected by light lines. The metal material can better maintain the tension of life in a specific space, bringing people a strong visual impact.
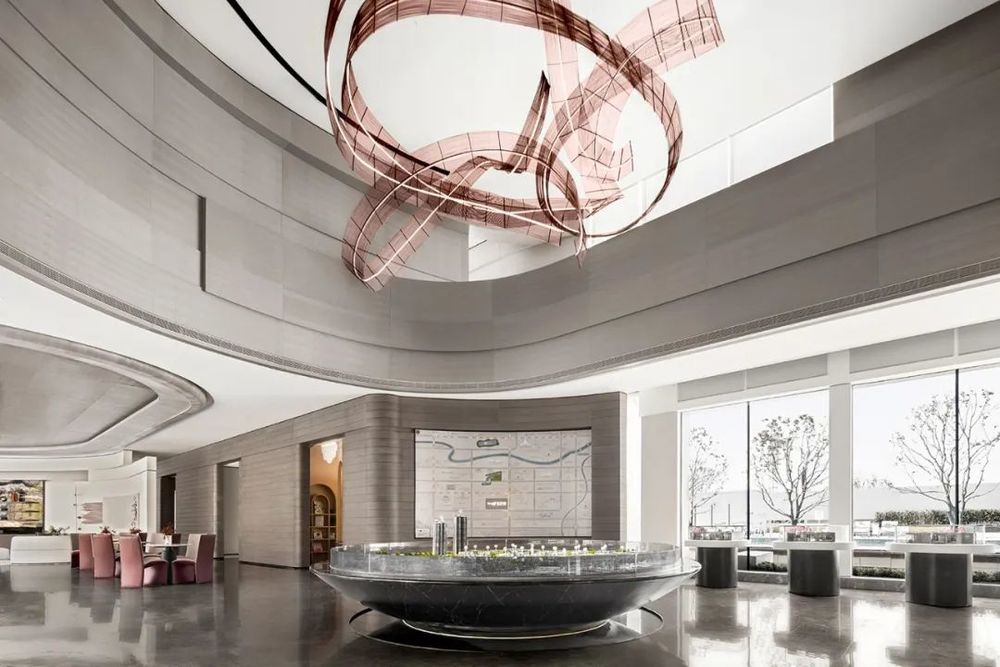
格栅的墙面设计将光线自然引入,与空间进行互动。楼梯设计现代又兼具通透,静谧不失灵动,与整体相映成趣,向人们传达出一种自然生态与生活空间和谐无界的全新居住理念。
The wall design of the grille brings in light naturally and interacts with the space. Stair design is modern and transparent, quiet do not break clever, with the whole set off into an interest, to convey to people a kind of natural ecology and living space harmony unbounded new living concept.
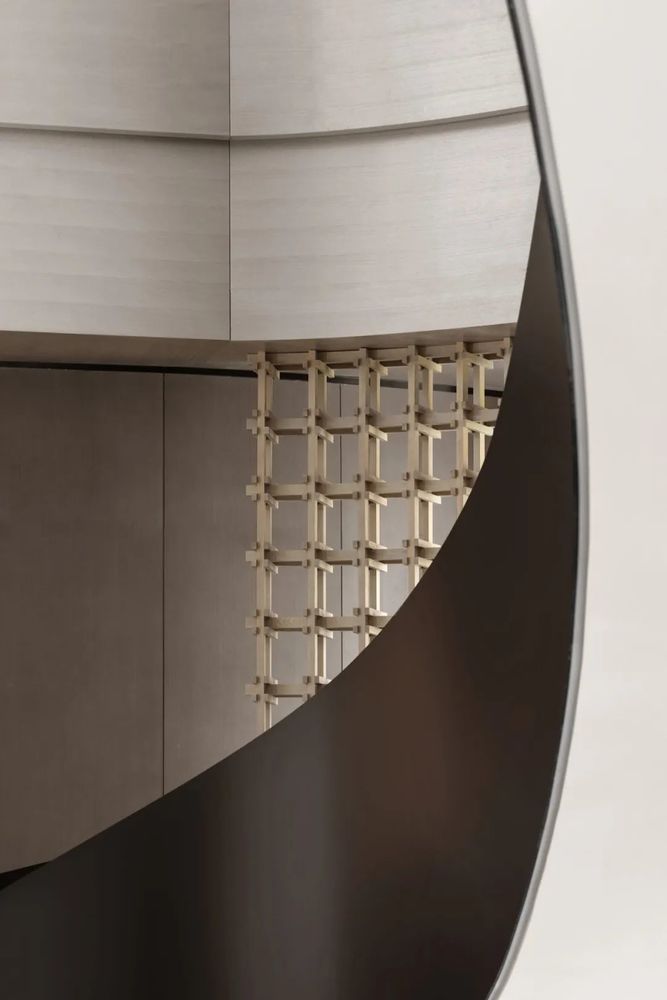
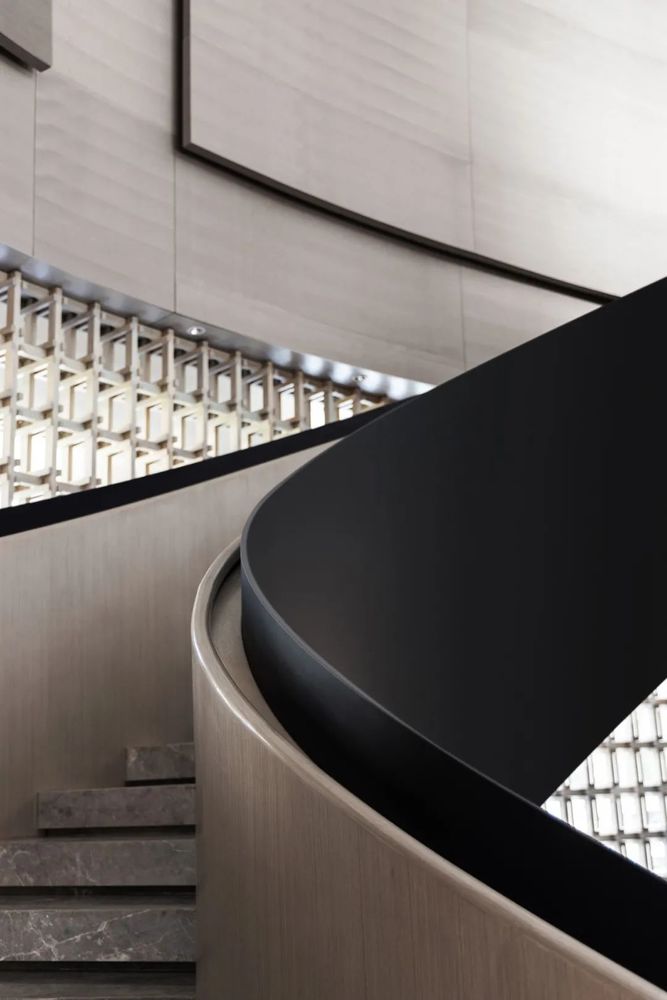
旋转楼梯以同样的曲线设计融于整个空间之中,黑色外形与沙盘进行呼应,楼梯和周围材质区分为空间带来了视觉感受上的跃动,并在光影的作用下为这片区域带来无限的延伸与变化。
The spiral staircase is integrated into the whole space with the same curved design. The black shape echoes with the sand table. The difference between the staircase and the surrounding materials brings the visual feeling to the space, and brings infinite extension and change to this area under the action of light and shadow.
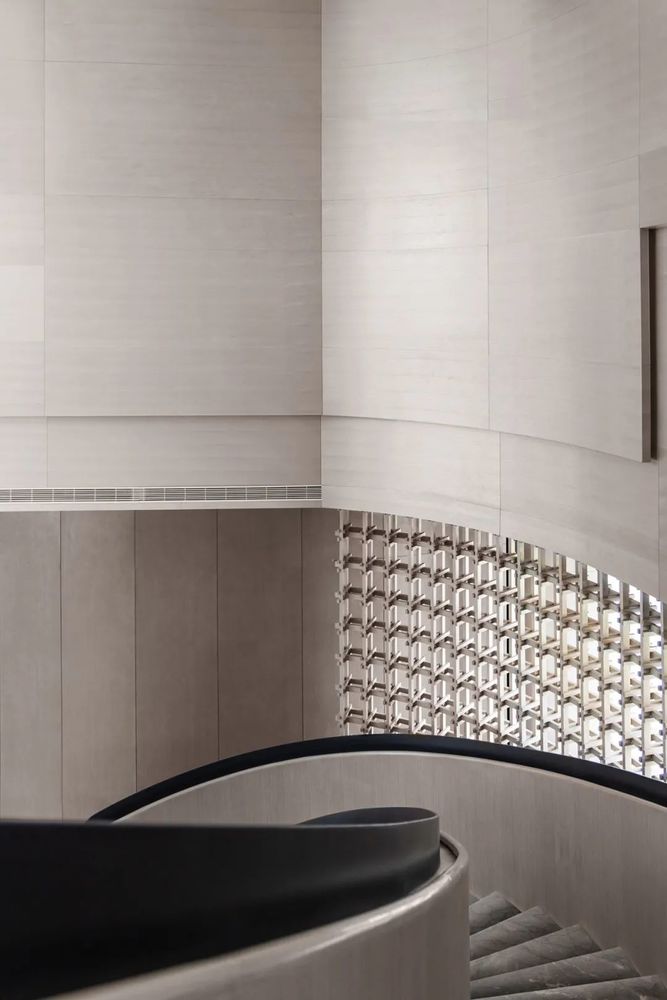
水吧取建筑极简结构之形,释空间未来融合之意。弧形墙面向内延伸,绿植向上生长,自然的元素悄无声息的蔓延着。水流的动感在空间线条和背景画面中此消彼长,光影跳跃模糊内外边界,生命、自然与艺术共鸣。
The water bar takes the form of the minimalist structure of the building, and interprets the meaning of the future integration of space. The curved walls extend inward, the green plants grow upward, and the elements of nature spread silently. The movement of water flows in the space lines and background images, light and shadow jump blur the boundary between inside and outside, life, nature and art resonate.
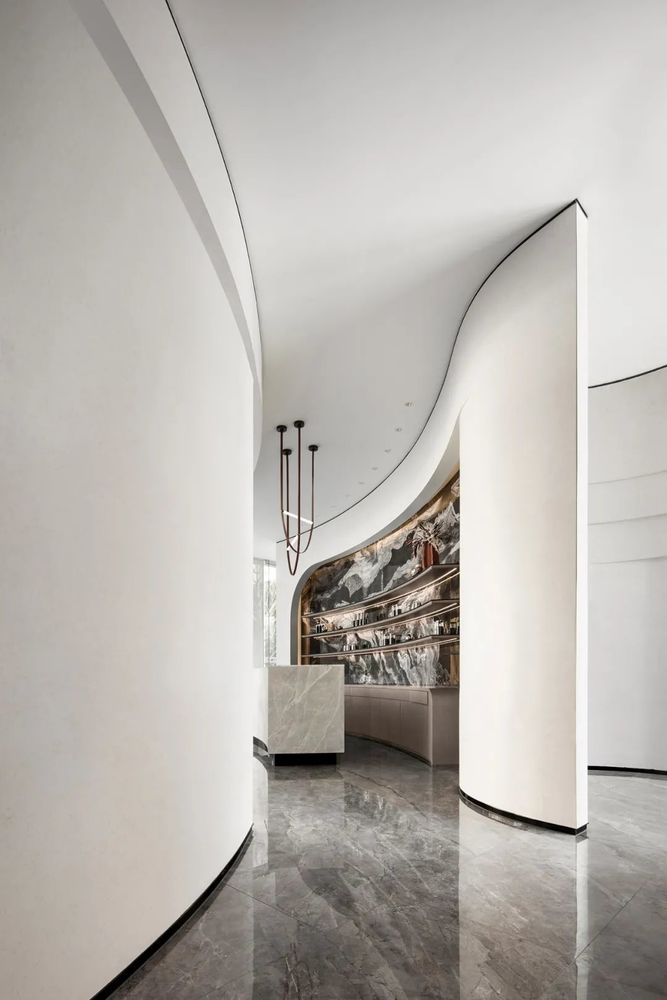
弧形墙面上的立体装置画用非常规的表现手法,做立体、叠色的视觉处理,以独特的设计语言呈现出自然之美,把这种不经修饰的美引渡到我们的生活空间,呈现出未来生活意境中的生机盎然。
The three-dimensional installation painting on the curved wall uses unconventional techniques of expression to do the visual processing of three-dimensional and overlapping colors, and presents the beauty of nature with a unique design language. The beauty without modification is extradited to our living space, showing the vitality of the artistic conception of life in the future.
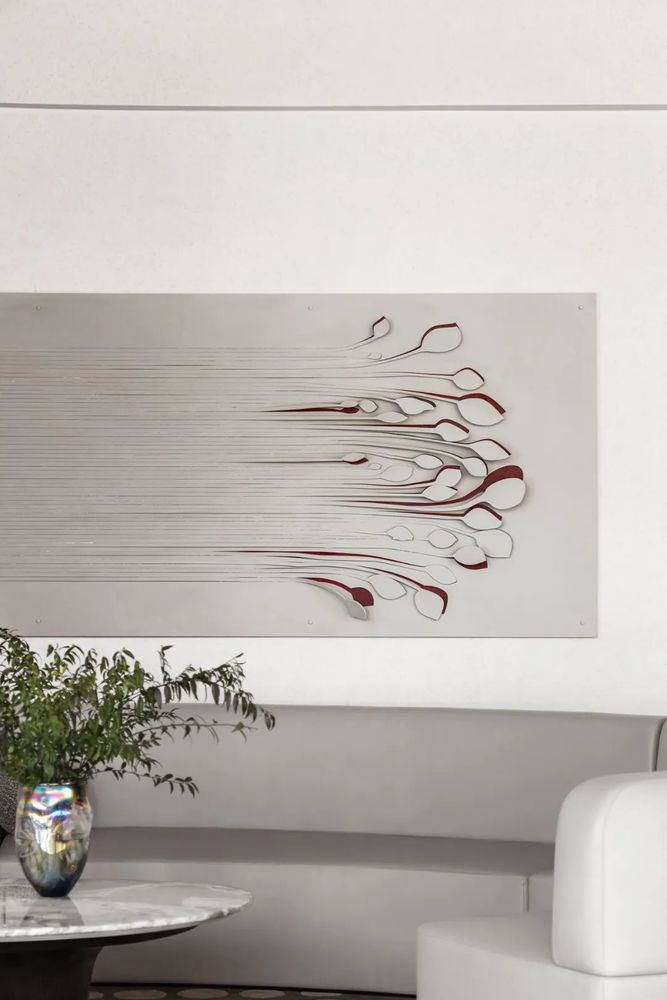
自然万物生长,缤纷成趣。艺术人文累世积淀,尽数融入"绿城"南宁的城市生活。从自然到空间的艺术过渡中,回归设计的本质,以灵动的创意设计、独特的设计语言呈现出生活之美,为空间注入别样的灵魂与生机。
The growth of natural things, colorful into fun. Accumulation of arts and humanities, all into the "Green City" Nanning urban life. In the artistic transition from nature to space, it returns to the essence of design, presents the beauty of life with clever creative design and unique design language, and infuses the space with different soul and vitality.
光斑铺洒在造型简练现代的家具之上,赋予了整个室内空间超然的生命力,无形的光与有形的光以不同的方式在建筑空间之中穿梭,在建筑表面和内部留下属于自己的叙事语言。现代中不失温度,极简里独蕴匠心。
Light spots are spread on the simple and modern furniture, endowing the whole interior space with transcendence vitality. Invisible light and visible light shuttle in different ways in the architectural space, leaving their own narrative language on the surface and interior of the building. Modernism does not break temperature, minimalist in alone accumulate craftsmanship.
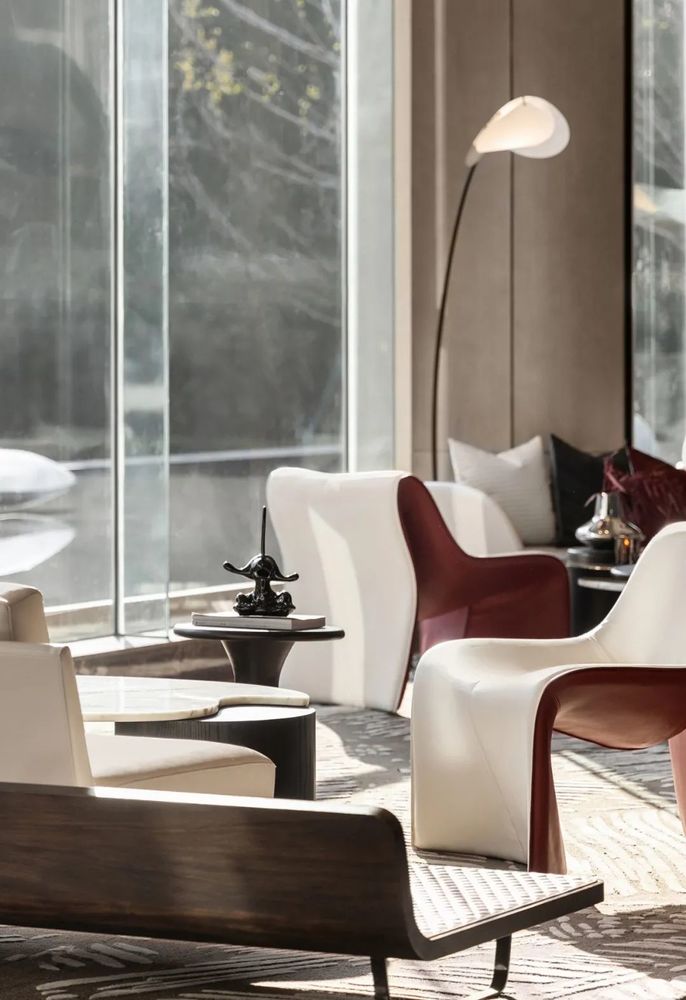
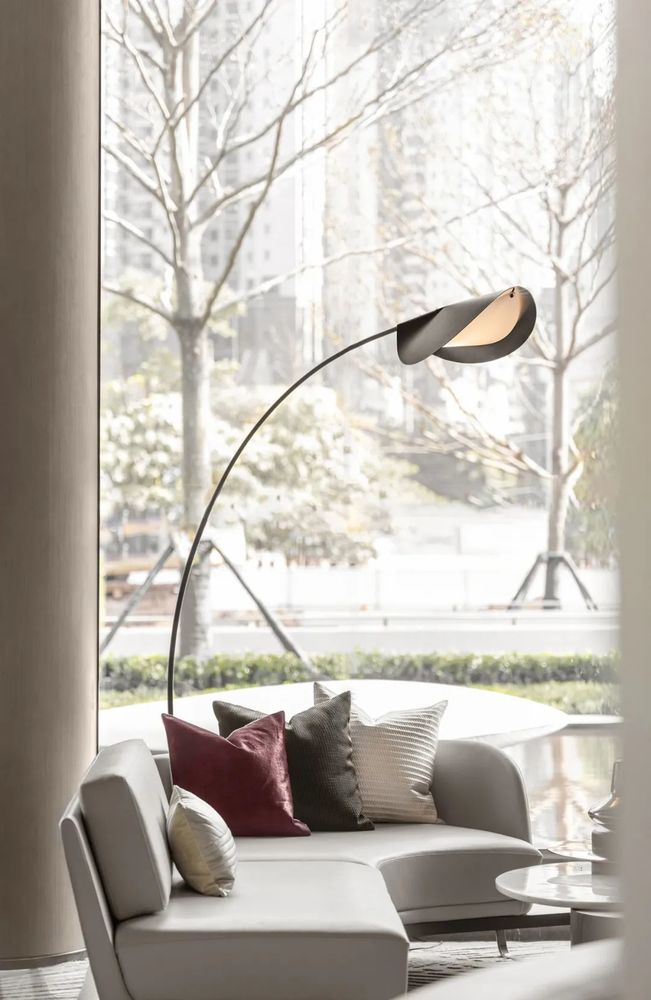
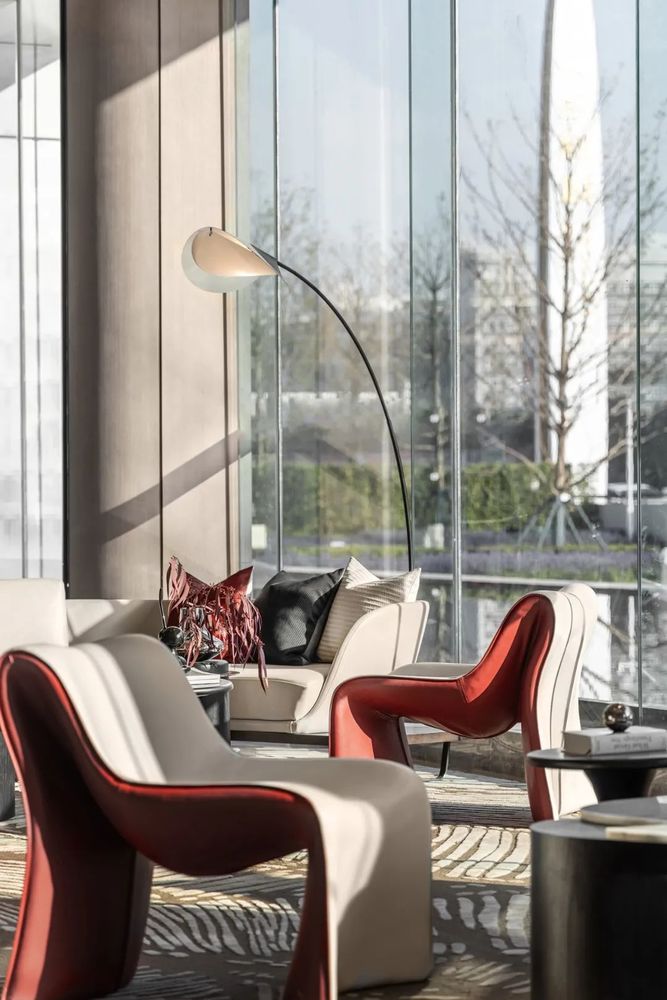
洽谈区的浅谈、深谈区错落有致展开在光影木色中,以自然的纹理、材质、枝叶状的灯饰点缀修饰,呈现当代空间功能整合、美学并叙的开放式格局。
Discussion area, deep talk area scattered spread in the light and shadow wood color, with natural texture, material, branches and leaves of the lighting decoration decoration, present contemporary space function integration, aesthetic and open pattern of narration.
室内设计取水滴、光影跃动肆意之形,释轮回起源之意。极具艺术感的雕塑、摆件,让整个空间从释放情感、压力升华到对于文化的思考、充盈内在的行为,寻求观者内心的自由和丰盈。
The interior design takes the shape of water drops and light and shadow to explain the meaning of reincarnation origin. Sculptures and ornaments with a strong sense of art allow the whole space to sublimate from releasing emotion and pressure to thinking about culture and filling the inner behavior, seeking the freedom and abundance of the viewer’s heart.
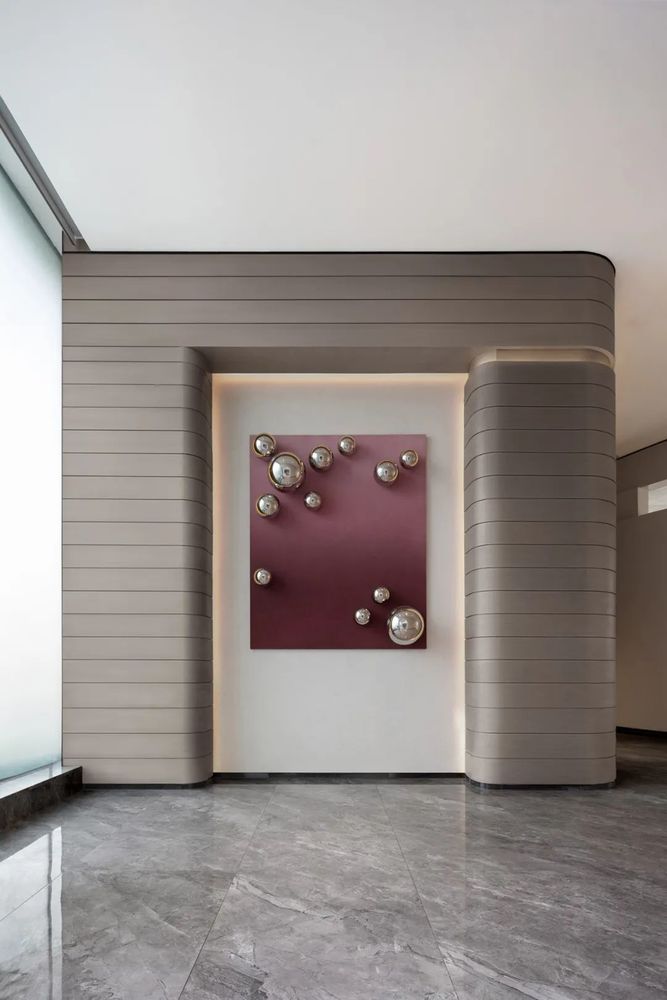
自然共生,未来已来。儿童区以材质的对撞凝练空间,打造真实又有温度的美好生活空间,从不同视角触碰视觉感官,营造沉浸式的艺术体验,以自然之名,让万般美好渐入佳境。
Natural symbiosis, the future has come. The children’s area creates a real and warm beautiful living space with the collision and condensed space of materials. It touches the visual senses from different perspectives and creates an immersive art experience. In the name of nature, all kinds of beautiful things gradually come to the best.

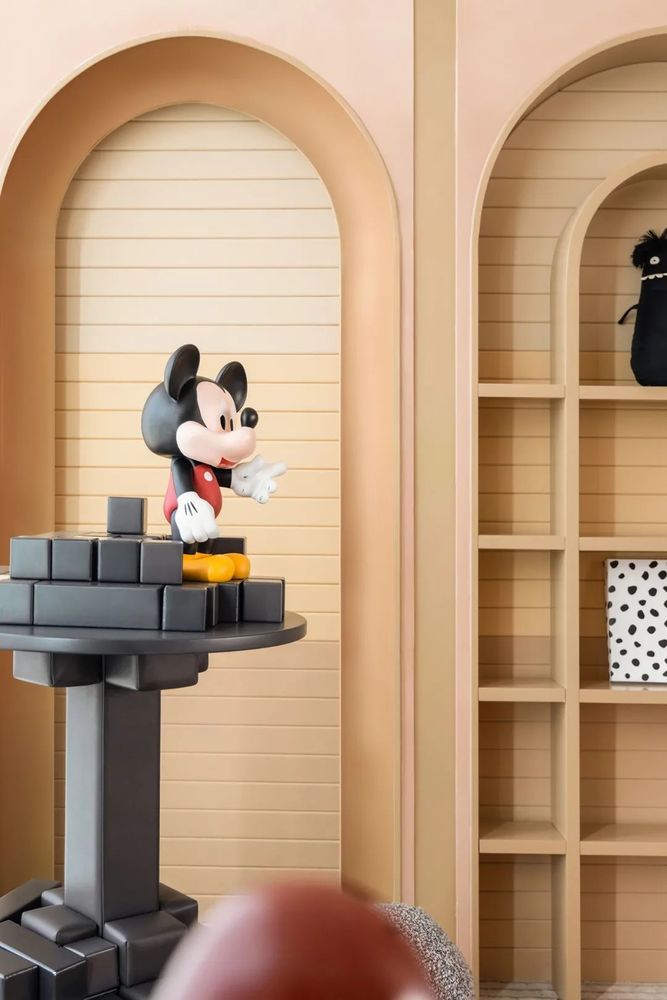
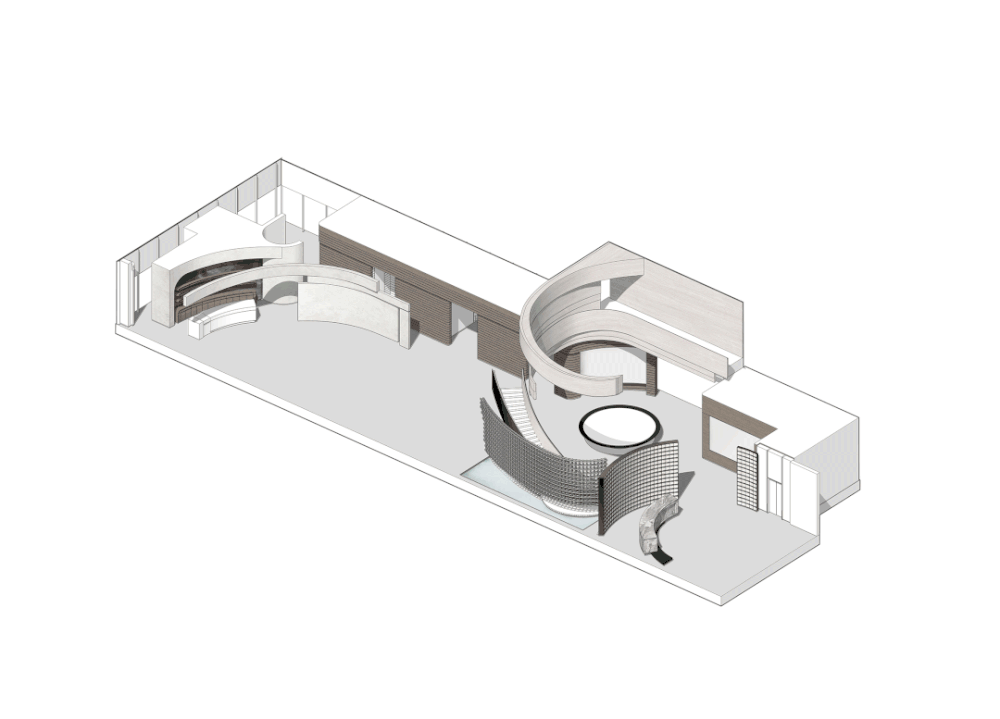
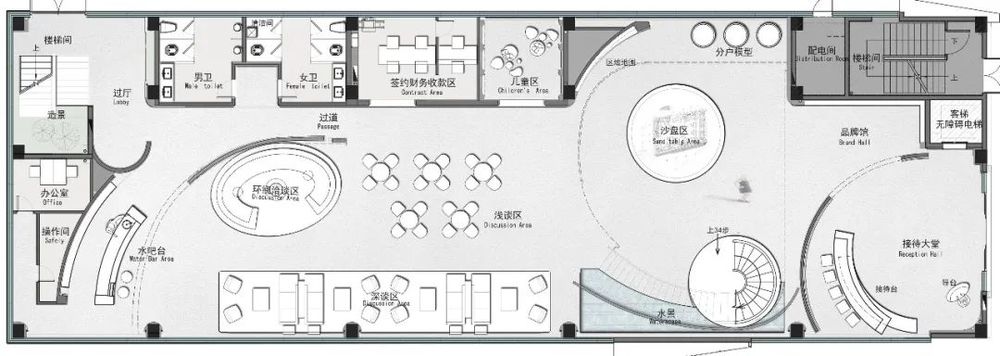
▲ 平面图/The floor plan
▲效果图/rendering
项目信息
Information
项目名称:南宁·金科城
Project Name:Nanning Jinke City
项目地址:广西南宁
Project Location:Nanning, Guangxi
空间设计:纳沃印未
Interior Design:NNS INVI
陈设设计:纳沃佩思
Decoration Design:NNS PERS
空间面积:856
Space Area:856
项目摄影:一千度视觉
Photography: A thousand degrees of vision
特别鸣谢:金科云广区域/田希、梁彦东、赵刚、班丽萍
Supporter:Jinke Yunguang
Area/ Tian Xi, Liang Yandong, Zhao Gang, Ban Liping
下方广告,您点击一下!
小编工资涨1毛哦!

