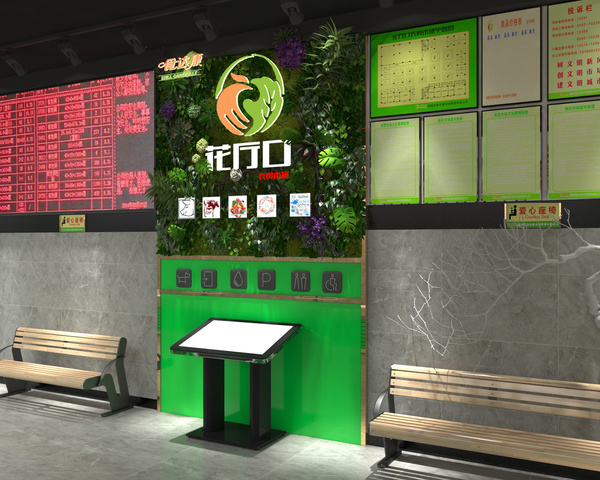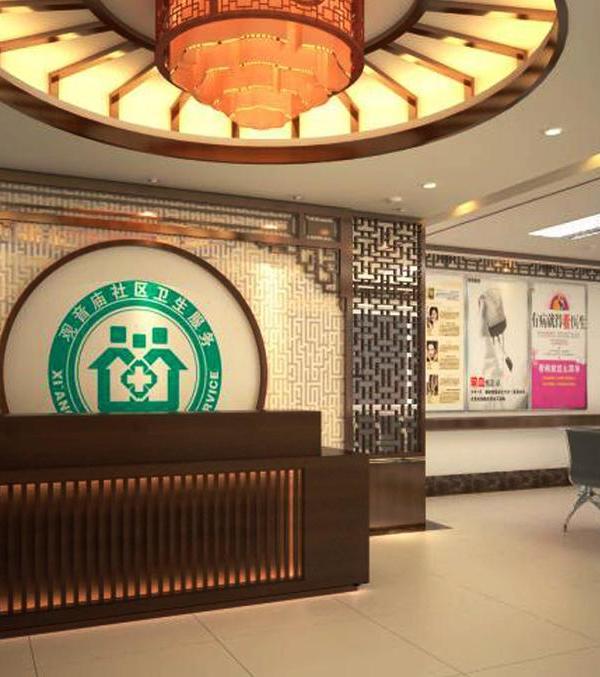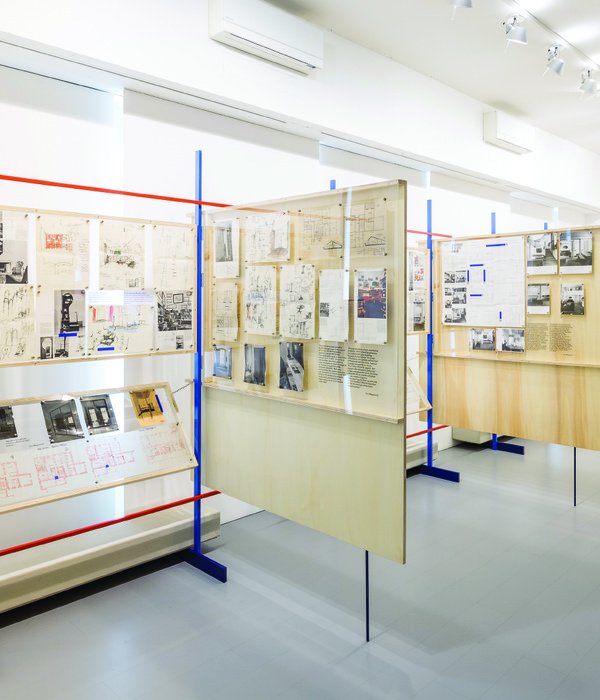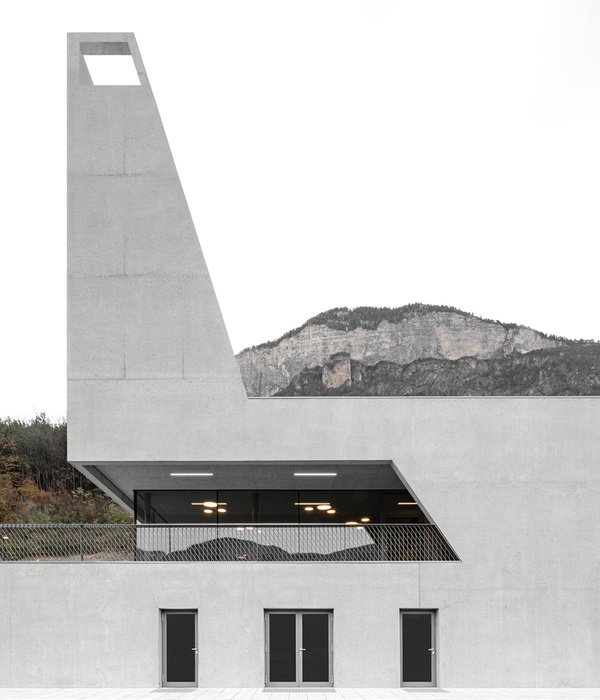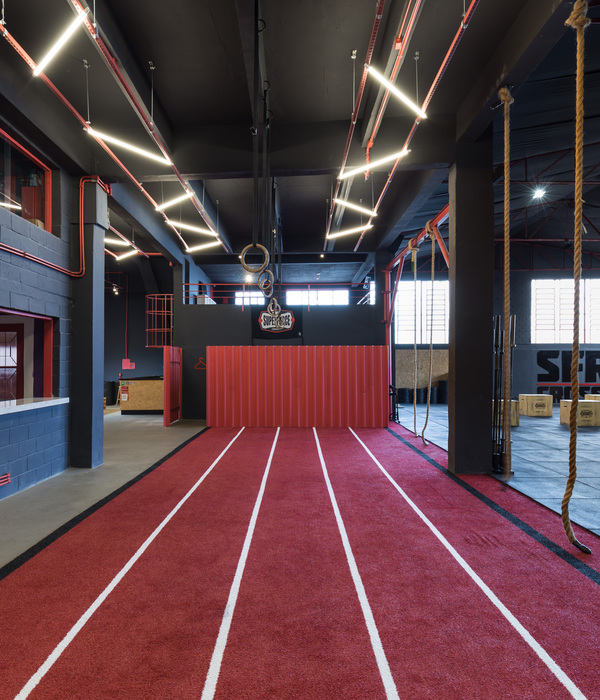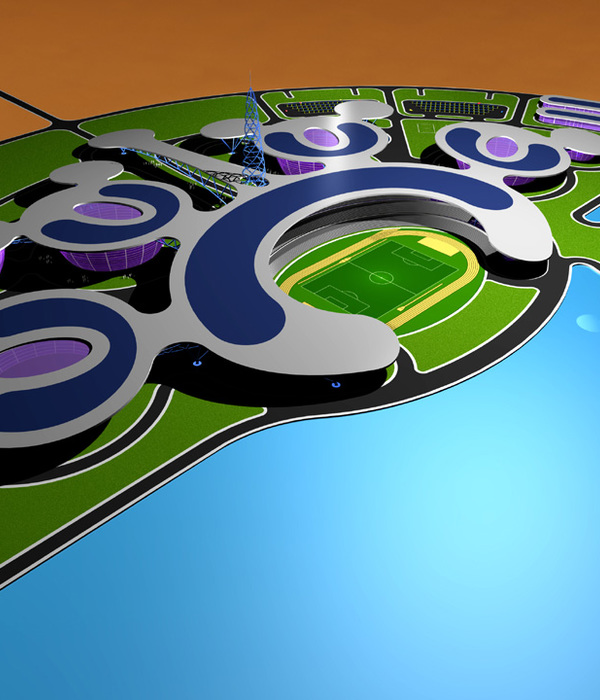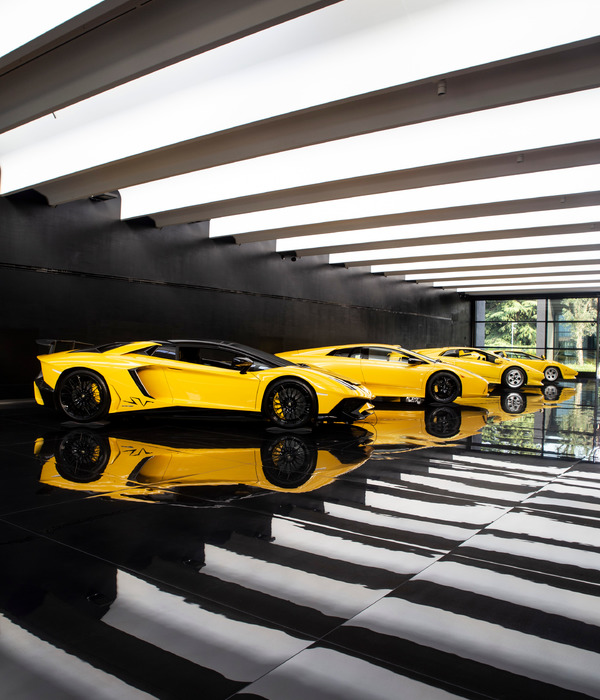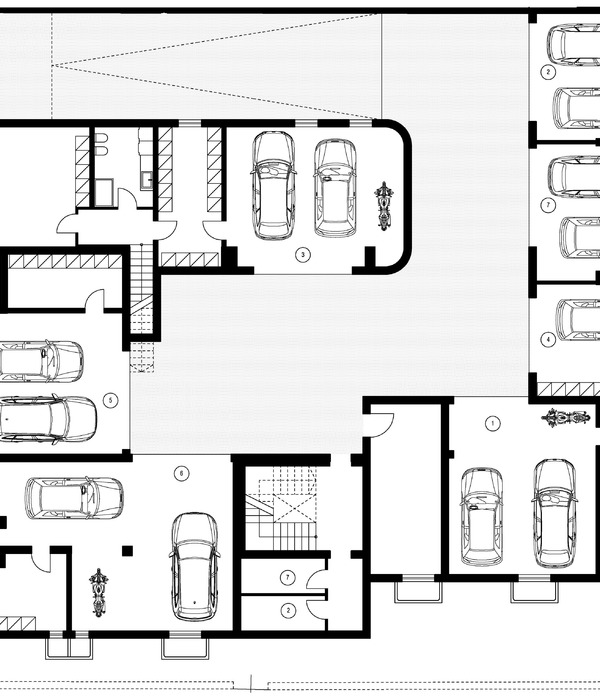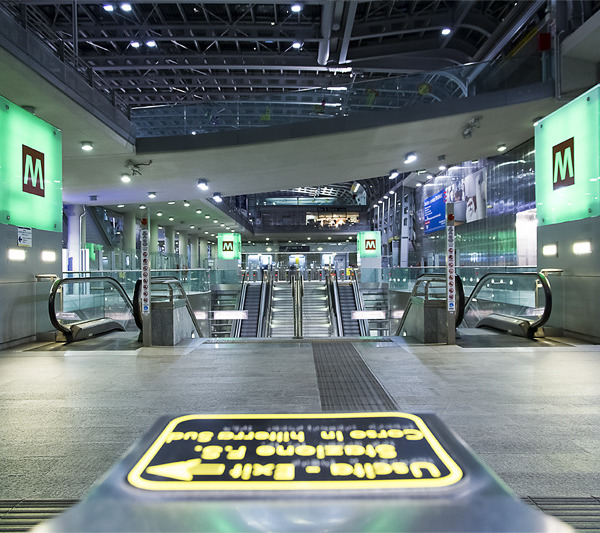© Antonio Navarro Wijkmark / Wijkmark Photo
c Antonio Navarro Wijkmark/Wijkmark照片
架构师提供的文本描述。螺旋邮轮码头的目标是与周围的工业语言进行对话:工业港、起重机、货船和集装箱,以及到最近的山脉和城市海滨的壮丽景色。
Text description provided by the architects. HELIX Cruise Terminal aims to dialogue with the industrial language of the elements that surround it: the Industrial Harbor, Cranes Cargo Boats and Containers, and magnificent views to the nearest mountains and the City Seafront.
© Antonio Navarro Wijkmark / Wijkmark Photo
c Antonio Navarro Wijkmark/Wijkmark照片
这座连接巴塞罗纳城和地中海的建筑作为一个体积大的建筑,清晰而简单,将两个主要的场所、功能和舒适结合在一起。这座建筑扩展了它的登临狂欢节公司的能力
This building that connects the city of Barcelona and the Mediterranean Sea is raised as a volumetric piece, clear and simple, that unites two main premises, functionality and comfort. The building spreads its capacity of embarking and disembarking the Carnival Corporation & plc XL ship passengers, in the shortest time possible, fulfilling the strict security requirements and organizing a complex functional program.
这座建筑的建筑允许执行这些操作,增加了人们的舒适感和幸福感,因为屋顶上的天窗系统和巨大的玻璃开口为人们提供了广阔而直观的空间,这些空间提供了自然的照明,并为巴塞罗那提供了令人印象深刻的框架景观。
The building’s architecture allows performing these operations adding comfort and wellbeing to the people, due to the wide and intuitive spaces that provide natural lighting due to a system of skylights on the rooftop and big glass openings that offer an impressive framed view of Barcelona.
© Antonio Navarro Wijkmark / Wijkmark Photo
c Antonio Navarro Wijkmark/Wijkmark照片
配置建筑物的一套建设性解决方案赋予了高等级的可持续性:通风立面改善了建筑物的热特性,屋顶的清澈色彩使其能够反射,避免了“热岛”效应。建筑围护结构的概念从立面的逻辑结构开始,每个方向都有不同的解决方案,因此,东西方的立面提供了很大的洞口,可以形成视野,允许进入日光,但由于它们的大悬臂被用来放置一个宽的受保护的露台,所以也受到了保护,不受太阳的直接辐射。南面有一个直射的开口,可以提供足够的光线以避免过度的阳光照射,相反,北面是通往船只的通道,完全打开,并将开放的走道作为建筑物本身的延伸。
The set of constructive solutions that configure the building confer a high grade of sustainability: the ventilated facades improve the thermic features of the building, and the clear colours of the roof enable the reflexion and avoid the “heat island” effect. The building envelope conception starts from a logical configuration of the façades, where every orientation gets a different solution, responding consequently: the East and West facades offer big openings to frame the views and allow the entrance of daylight, but also get protected from the direct radiation of the sun thanks to their big cantilevers that are used to place a wide protected terrace. The south façade has a lineal opening that provide enough light avoiding the excessive sunlight, and on the contrary, the North façade, that gives access to the ship, opens totally and integrates the open walkway as an extension of the building itself.
First floor plan
第一层平面图
Second floor plan
二层平面图
该建筑由于其预制混凝土结构而持续,这赋予了内部和外部空间的顺序和规则性,同时也是在蒙太奇速度和效率方面的最佳系统。屋顶是用构架的结构体系完成的,它允许建立一个很宽的无柱空间。
The building is sustained due to its precast concrete structure, which confers the interior and exterior spaces order and regularity, being at the same time, an optimal system in terms of montage speed and efficiency. The roof is completed with a structural system of trusses, which allow the creation of a wide column-free space.
© Antonio Navarro Wijkmark / Wijkmark Photo
c Antonio Navarro Wijkmark/Wijkmark照片
室内装饰,干净和简单,给出了阻力标准的答案,考虑到空间的密集使用,对房间的宽尺寸作出反应的声学标准,以及强烈的意愿为室内提供一个轻松的环境,舒适和充满光,使用柔和中性的颜色,不会压倒乘客,让他从一个安静和受保护的地方观察这座城市。室内装修有一系列家具供候诊室使用,这些家具通过各种配置和使用温暖的材料(如木材)来适应商标值。
The interior finishes, clean and simple, give answer to the resistance criteria, given the intensive use of the space, the acoustics criteria responding to the wide dimensions of the rooms, and the strong will of providing the interior with a relaxed environment, comfortable and full of light, using soft and neutral colours, that don’t overwhelm the passenger, and allow him to observe the city from a quiet and protected place. The interiors are completed with a series of furniture for waiting rooms that adapts to the quotidian scale through miscellaneous configurations, and the use of warm materials, such as wood.
© Antonio Navarro Wijkmark / Wijkmark Photo
c Antonio Navarro Wijkmark/Wijkmark照片
建筑的物化不仅符合可持续的标准,而且用BIM方法开发的项目的拟订过程和对建筑工程的监督也是一个例子,说明如何一点地将新技术纳入建筑业。
Not only the materialization of the building responds to sustainable criteria; also the elaboration process of the project and the supervision of the building works, that has been developed with BIM methodology, is an example of how, little by little, new technologies are incorporated in the construction industry.
© Antonio Navarro Wijkmark / Wijkmark Photo
c Antonio Navarro Wijkmark/Wijkmark照片
Architect Batlle i Roig Arquitectura
Location Port of Barcelona, Spain
Architects authors of the work Enric Batlle, Joan Roig, Albert Gil - Arquitectos
Design Team Meritxell Moyà, Antoni Duran – Arquitectos / Maria Duran – BIM Manager / Diana Calicó, Marc Torrella – Arquitectos Técnicos / PGI Grup S.L. – Ingeniería de Instalaciones
Area 12449.0 m2
Project Year 2018
Photographs Antonio Navarro Wijkmark / Wijkmark Photo
Category Cruise Terminal
Manufacturers Loading...
{{item.text_origin}}


