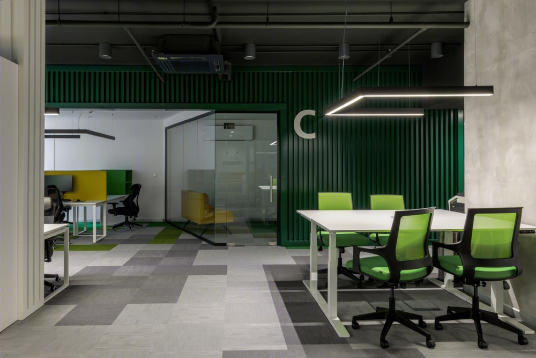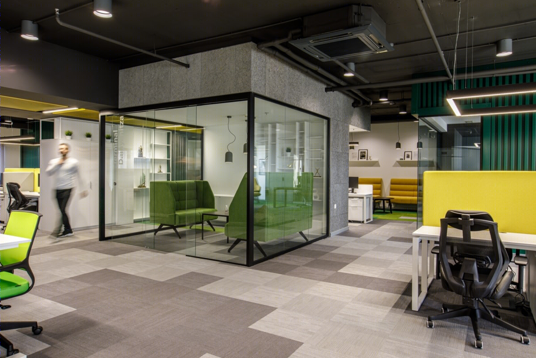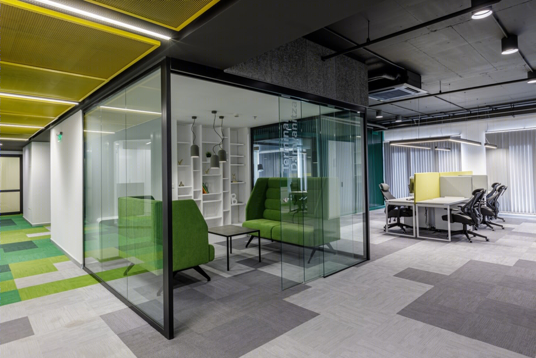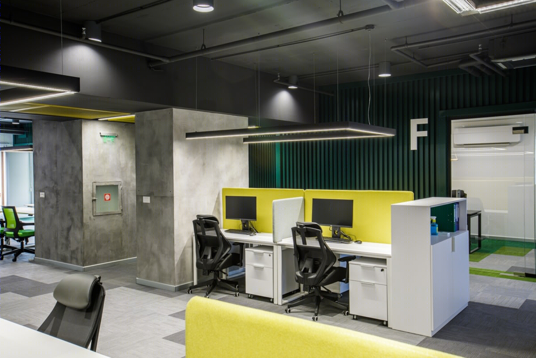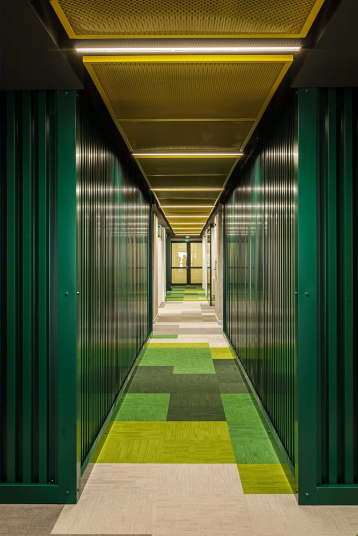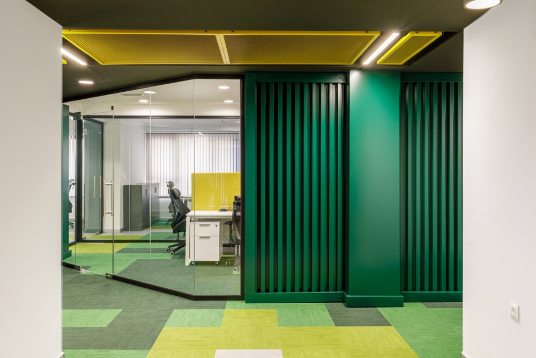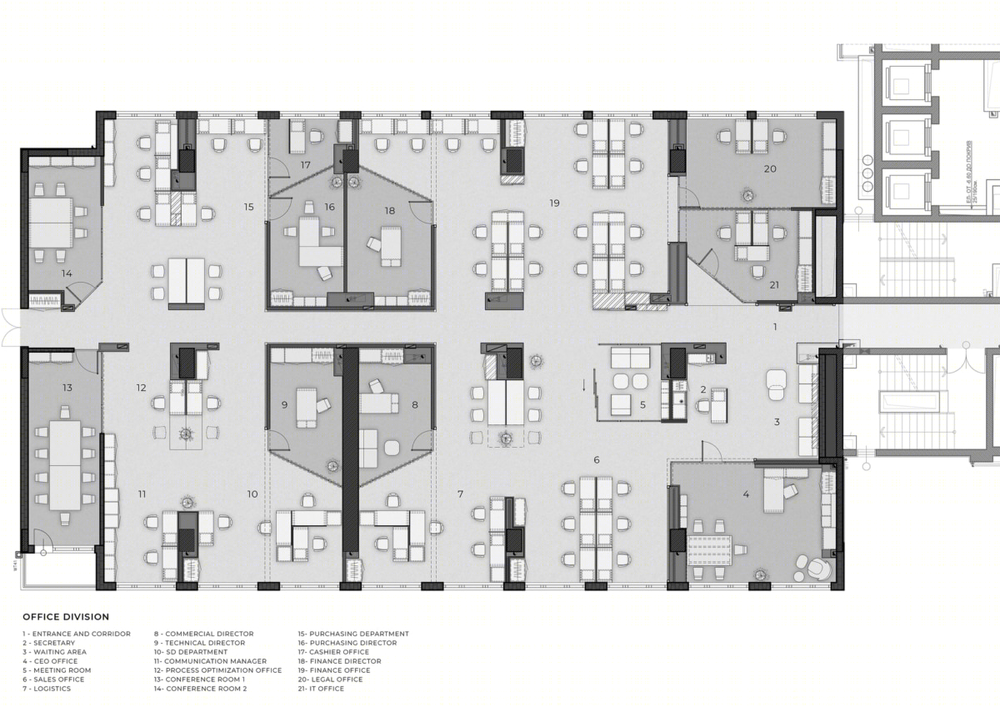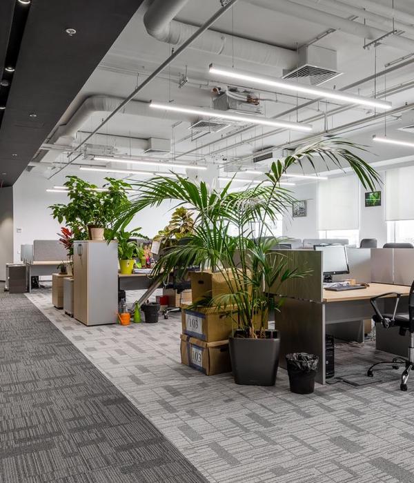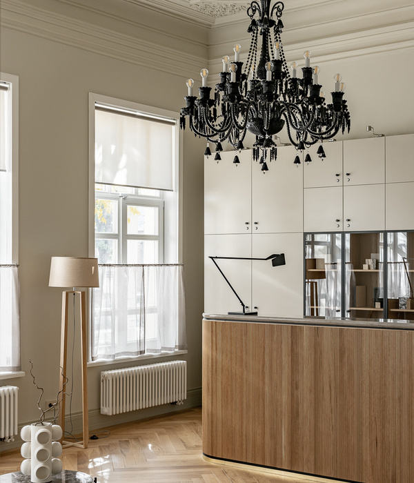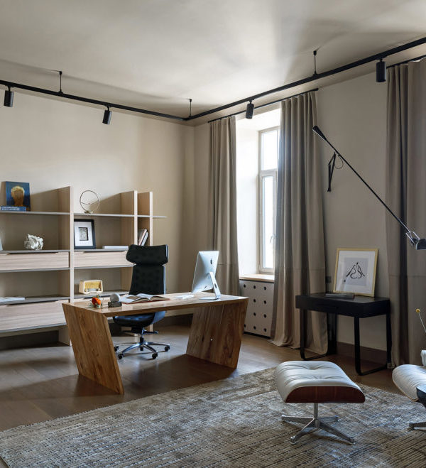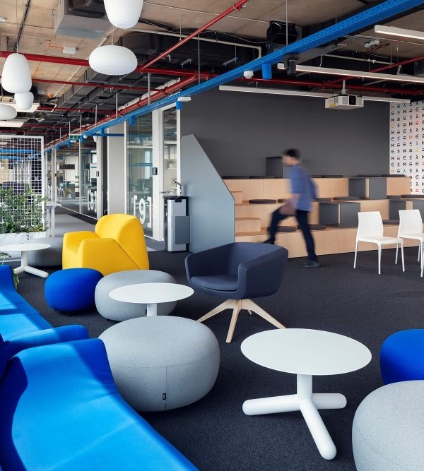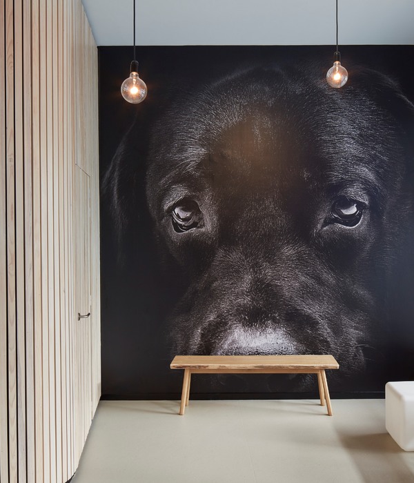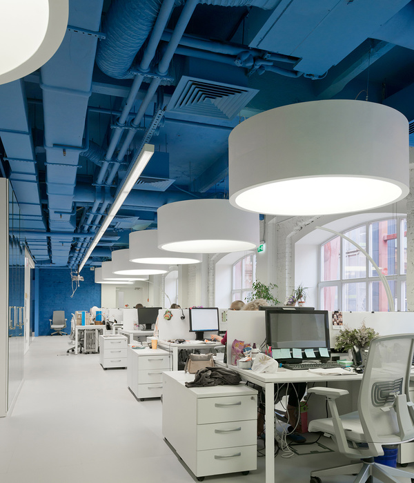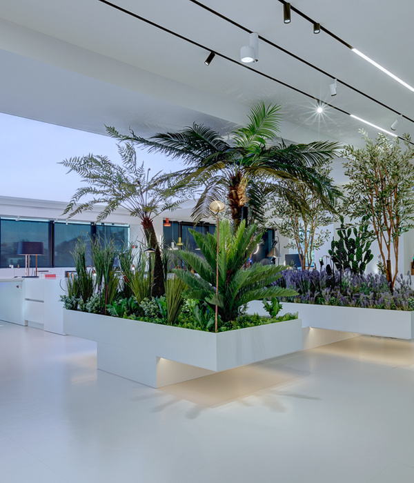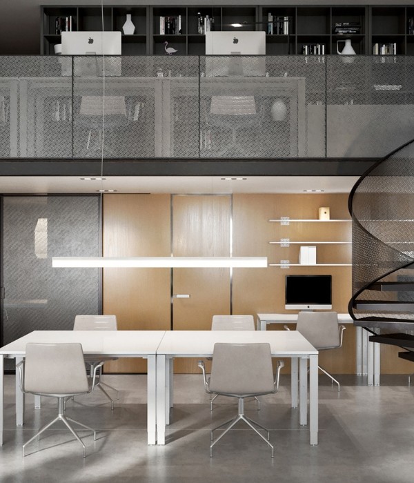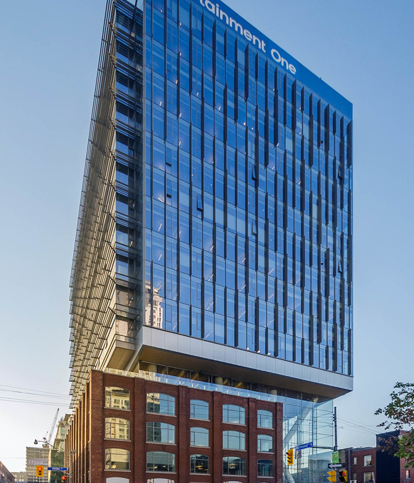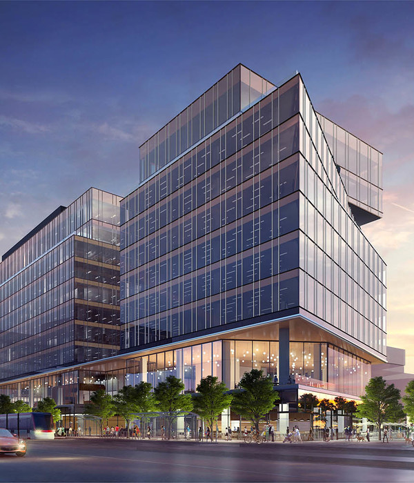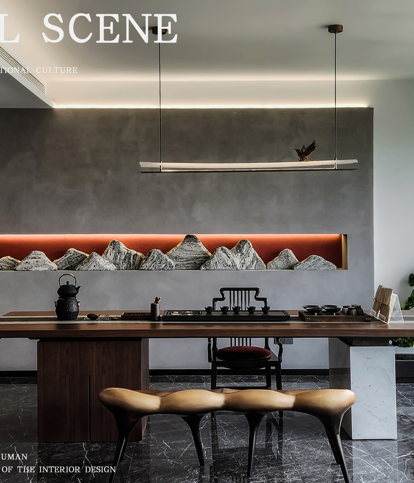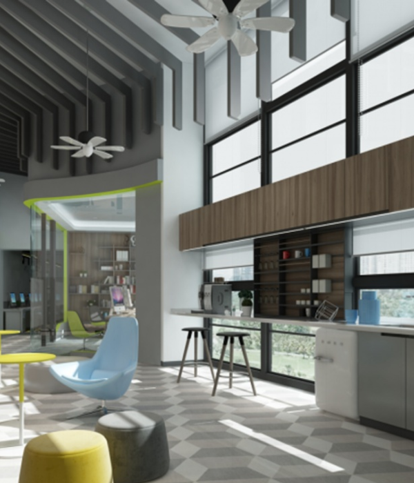Bulgarian 水泥巨头 Devnya Cement 办公室 - 现代工业风设计
Archview Gradinarska infused a better sense of functionality for the offices of Devnya Cement, the largest Bulgarian cement producer in Varna, Bulgaria.
Тhe office space of Devnya Cement of over 600 sq. m. is divided into zones according to the requirements set by the client and the considerations for functionality on the part of our studio. Previously the office was functioning divided into separate small offices with no common structure and spaces. The space was cleared of all walls and installation systems by previous tenants in order to implement the new idea of functional distribution of the designers and the client.
The various installations – HVAC ducts, electrical routes and lighting are designed in a compact structure and painted in the color of the ceiling, which makes them inactively involved in the perception of space.
The main accent – the “container” type rooms, are made of plasterboard walls and metal ribbed metal cladding so as to resemble real containers as the detail is carefully designed to be well insulated and look authentic.
Another problem is the large number of installations in the corridor, which cannot be avoided. In the present project the installations are arranged and painted in the color of the ceiling, and for their absolute “hiding” metal panels are designed, which hang from the ceiling and can be dismantled if necessary.
The distribution of the office is divided according to the functional requirements of the client and each of the individual office areas are accessible from a central corridor. The main concept is for the office to be open space divided by transparent glass barriers and visual accents – metal cladding imitating a container wall. The development of the concept of an “open office” in the context of the global pandemic situation has undergone some transformation. Each of the departments remained open offices, as their heads were separated in individual rooms (containers with visibility to each of the employees). These rooms are the main focus of the office and shape the industrial vision of the space.
Dynamics in the space is achieved by opposing Carpet and bright furniture to the ceiling and HVAC installations, painted in graphite gray. Some of the walls in the room are treated with decorative cladding imitating concrete. The lighting is designed to provide even lighting throughout the room, as well as individual light for each of the desks.
Design: Archview Gradinarska
Photography: Tsanislav Hristov
11 Images | expand for additional detail

