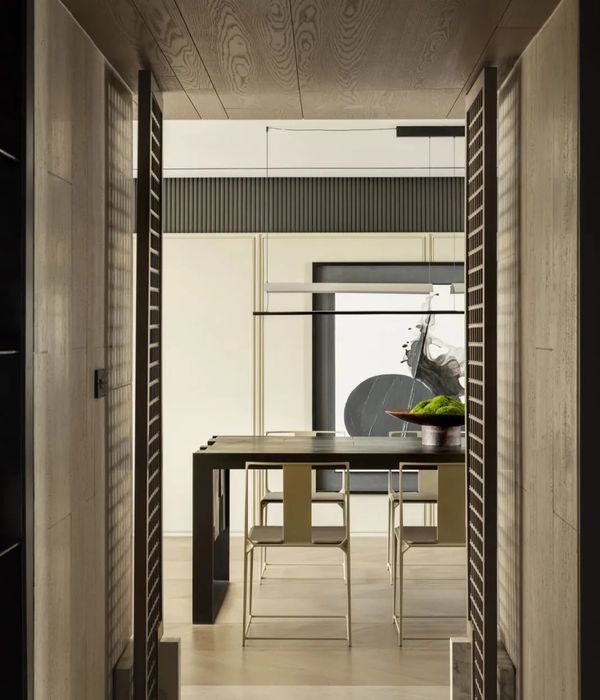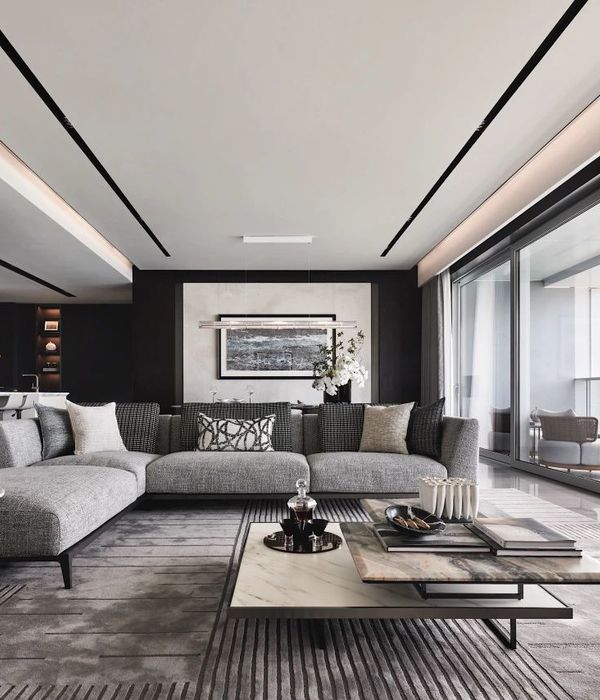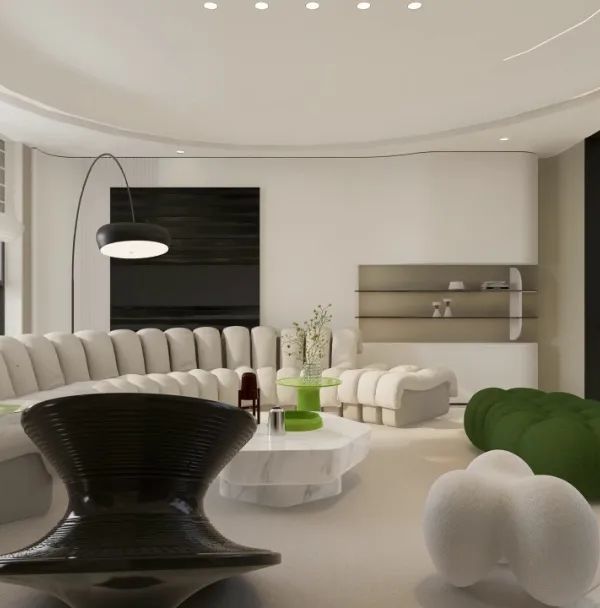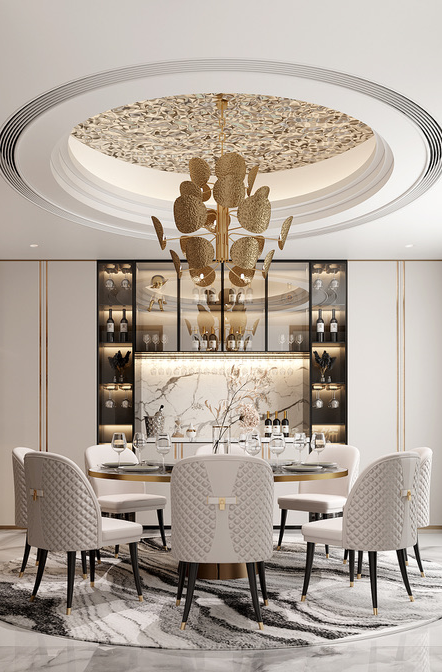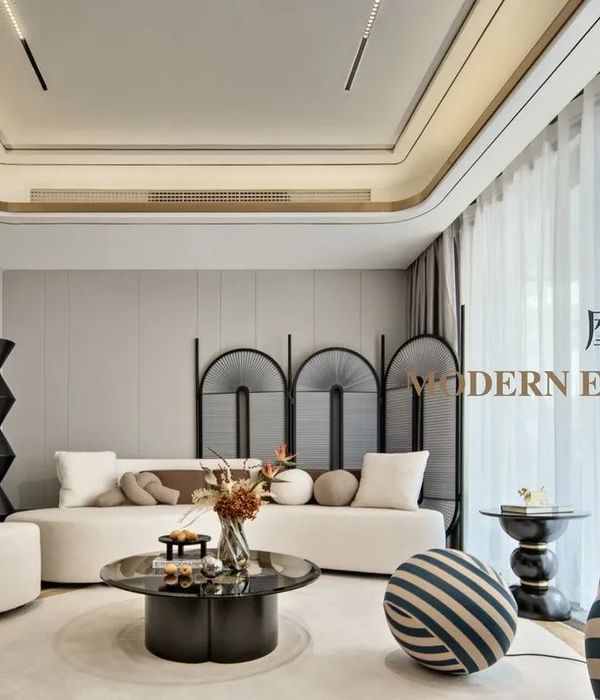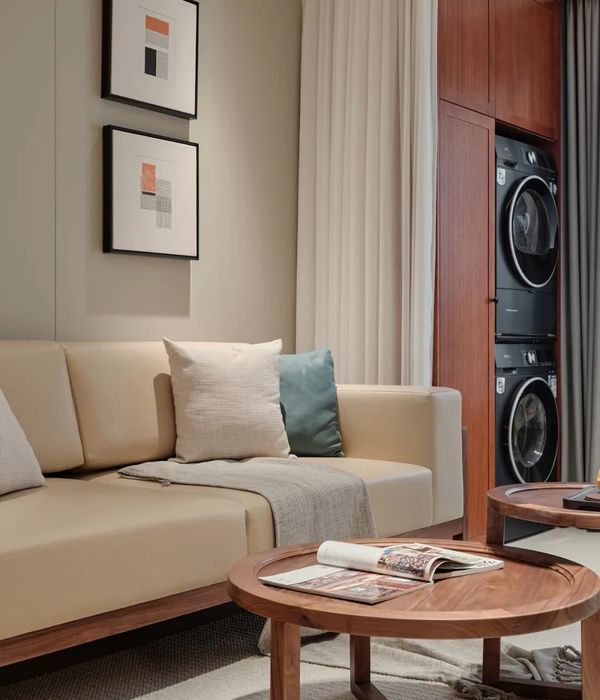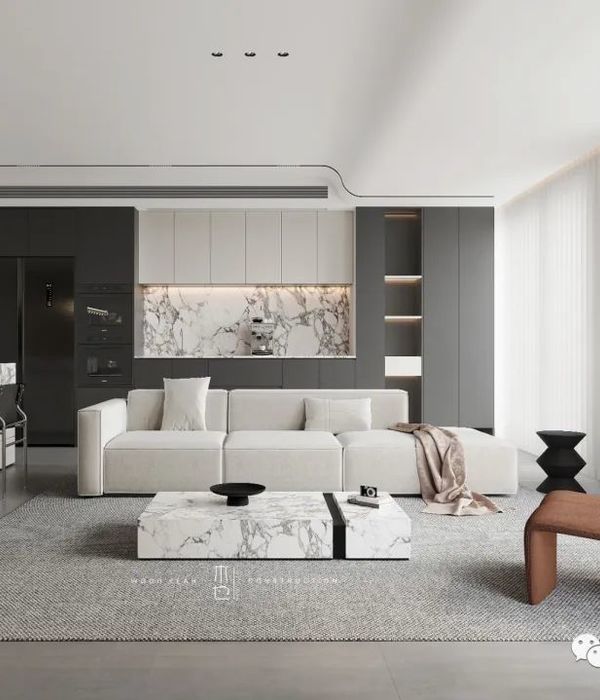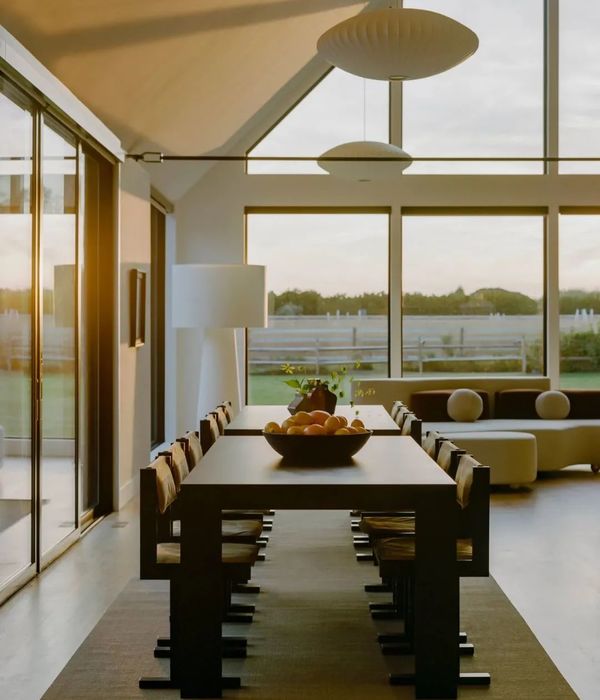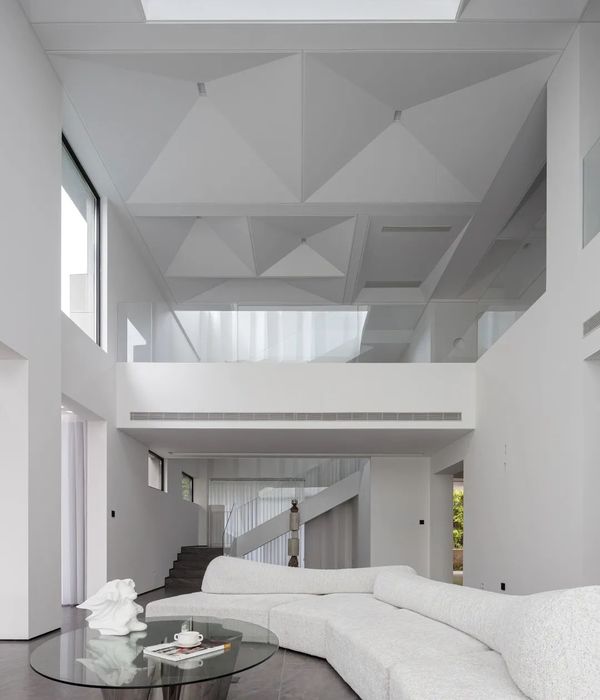- 设计公司:之外建筑
- 设计团队:张亚凡,林丽,王艺妮
- 施工图:上海焕昱建筑装饰工程
- 施工团队:上海岱青装饰工程设计有限公司
- 建筑摄影:朱润资,上海锐境摄影有限公司
- 灯光顾问:王嘉
之外建筑携手Sauceup,把位于上海陕西北路、北京西路转角口的一处店面打造为上海首家灵魂拌饭旗舰店。设计将街角的界面打开,以饱和的橙色为街角注入振奋灵魂的活力。橙色的时空流体串联起整个空间,让人与这片时空展开一场自由的对话。
ZZYY Studio designs Sauceup’s first flagship restaurant at the corner of North Shanxi Road and West Beijing Road in Shanghai. The design lights up the corner and injects soul striking vitality into the street with saturated orange. The orange space-time fluid connects the whole space and launches a free dialogue between people and this space-time
▲街角立面 Corner Facade ©朱润资
Sauceup希望让人们在当前轻食、健康餐盛行的环境下能够解开束缚,享受一份满足感爆棚的灵魂酱汁拌饭。品牌以饱和、令人充满食欲的橙色作为主色调。
设计以“拌酱空间”为概念,以连续的橙色流动体连接店面时空,我们称之为“时空流体”。这一圈橙色的时空变化为吧台、门洞、台面、桌椅、花坛等带有实际功能的空间,串联起服务、用餐、出入、打卡、等候等一系列行为,使之在场景内与人自由地产生互动,也呼应了Sauceup拌饭自由的理念。
Sauceup hopes that in the current catering environment where light food and healthy food are popular, people could free their will and enjoy a soul sauce over rice full of satisfaction. The brand chooses saturated and appetizing orange as the main color.
The concept is “sauce mixing space”. The continuous orange wave connects the space-time in the restaurant, which we call “space-time fluid”. The orange space-time fluid becomes the bar, the doors, openings, countertops, tables, chairs, flower beds and other spaces with practical functions, which connects a series of behaviors together such as service, dining, accessing, and waiting. The furniture can interact freely with people in the space, which also echos sauceup’s concept of freedom of mixing rice.
▲时空流体概念 Space-time fluid concept ©ZZYY Studio
▲时空流体 Space-time fluid ©ZZYY Studio
▲时空流体 Space-time fluid ©ZZYY Studio
▲场地状况 Site condition © ZZYY Studio
场地位于陕西北路和北京西路的转角口,每天都有繁忙的人群和车流来来往往。我们希望让餐厅门面更加透明、开放,吸引过路的人群,并且希望室内空间以简洁、明亮的状态呈现在顾客面前。
街角处的立面采用了落地曲面钢化玻璃,最大化了室内外的视野,模糊了室内外的界限。橙色的时空流体布置在玻璃两侧,为室内外的食客提供了就餐空间。夜晚,这里会成为酒吧,顾客也可以在室外的高桌长椅上喝酒聊天。
The site is located at the corner of North Shanxi Road and West Beijing Road. There are busy crowds and traffic every day. We want the facade to be more transparent and open to attract the passers-by. The indoor space will be to be clean and bright.
The facade at the corner uses curved tempered glass to maximize the transparency and blur the boundary of the indoor and outdoor space. Orange space-time fluid is arranged on both sides of the glass to provide dining space for both sides. At night, it will become an atmospheric bar. Customers can drink and chat on the outdoor high table or the bench.
▲街角立面 Corner Facade ©朱润资
▲转角立面 Corner Facade ©朱润资
▲转角立面 Corner Facade ©朱润资
全景落地玻璃将繁忙的街角完整地映入室内,两个不同的时空在此交错。橙色的时空流体将空间环绕,形成了一个时空的循环。吊顶上的橙色圆环装置与室内的三根立柱连接,将原来突兀的立柱统一为整体。金属穿孔板包裹在原来的立柱的粗糙水泥和吊顶的不规则结构上,赋予了它们新的材质感。 中间的圆形装置对应就餐空间中心的酱汁状大桌,成为空间中的中心区域。
The panoramic glass completely brings the busy street corner into the interior, interweaving with each other. Orange space-time fluid surrounds the space, forming a space-time cycle. The orange ring device on the ceiling is connected with the three indoor columns to foster a uniform atmosphere. The metal perforated plate is wrapped on the rough concrete column and the irregular structure of the ceiling, giving them a new sense of materiality. The circular device corresponds to the sauce shaped table and becomes the center of the space.
▲室内看向街角 Interior ©朱润资
▲室内看向街角 Interior ©朱润资
▲室内看向街角 Interior©朱润资
▲室内看向街角 Interior©朱润资
▲内部空间 Interior © ZZYY Studio
室内的灯光采用了可调光射灯,用以适应不同时间的氛围。日间,灯光明亮,橙色时空流体以清新灵动的姿态串联起空间。夜间,整体灯光变暗,橙色以神秘沉浸的光影渲染整个空间。
The interior uses adjustable spotlights to adapt to the atmosphere at different times. During the day, the light is bright. Orange space-time fluid connects the space with a fresh and flexible appearance. At night, the overall light darkens, and the orange renders the space with mysterious and immersive light and shadow.
▲日间氛围 Day time ©朱润资
▲夜间氛围 Night time ©朱润资
▲夜间氛围 Night time ©朱润资
▲光带 Strip LED ©ZZYY Studio
▲桌面细部 Detail ©ZZYY Studio
▲爆炸图 Exploded Axon ©ZZYY Studio
▲平面图 Plan ©ZZYY Studio
项目信息——
设计施工时间:2021.9-2022.1
面积:70平方米
设计公司:之外建筑
主创团队:姚远、郑飞、宋紫薇、刘雨泽
设计团队:张亚凡、林丽、王艺妮
施工图:上海焕昱建筑装饰工程有限公司
施工团队:上海岱青装饰工程设计有限公司
建筑摄影:朱润资/上海锐境摄影有限公司
灯光顾问:王嘉
项目地址:上海市陕西北路408-2
主要材料:橙色金属烤漆、软性亚克力灯带、微水泥、金属穿孔板、曲面钢化玻璃
Project information——
Design construction period:2021.9-2022.1
Area:70 sqm
Design studio:ZZYY Studio
Chief designers:Yuan Yao, Fei Zheng, Ziwei Song, Yuze Liu
Design team:Yafan Zhang, Li Lin, Yini Wang
Construction drawing:Shanghai Huanli Construction
Construction team:Shanghai Daiqing Construction
Photo:Runzi Zhu
Lighting consultant:Jia Wang
Address:408-2, North Shanxi Road, Shanghai
Main material:Orange metal baking paint, soft strip LED, micro cement, metal perforated plate, curved tempered glass
{{item.text_origin}}

