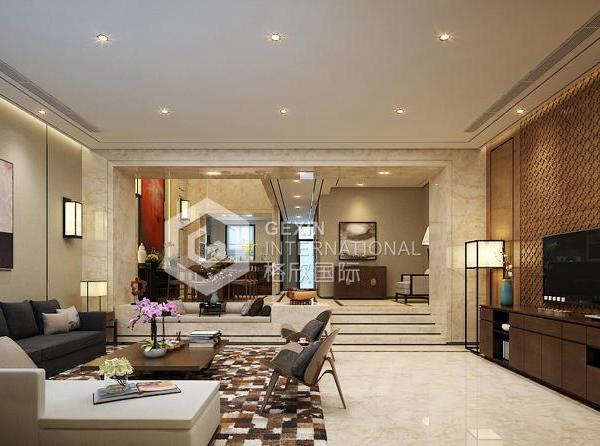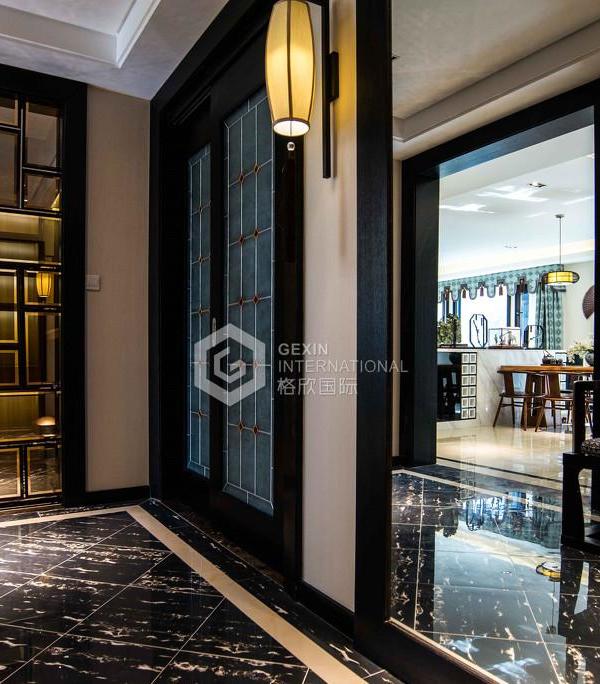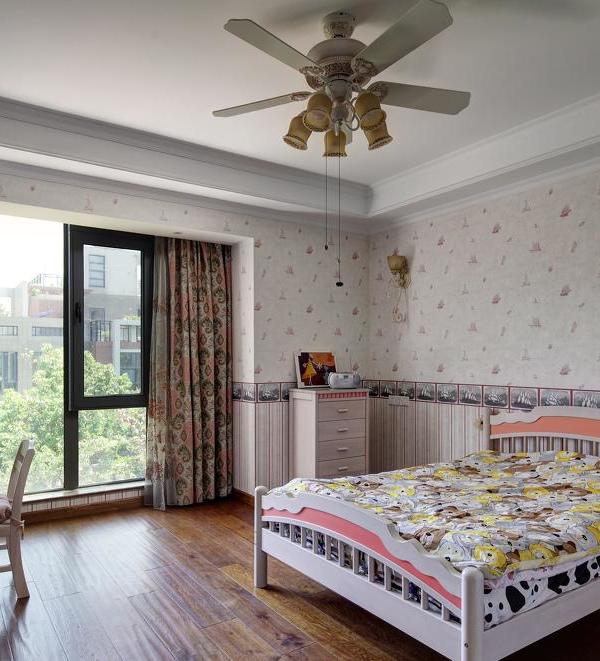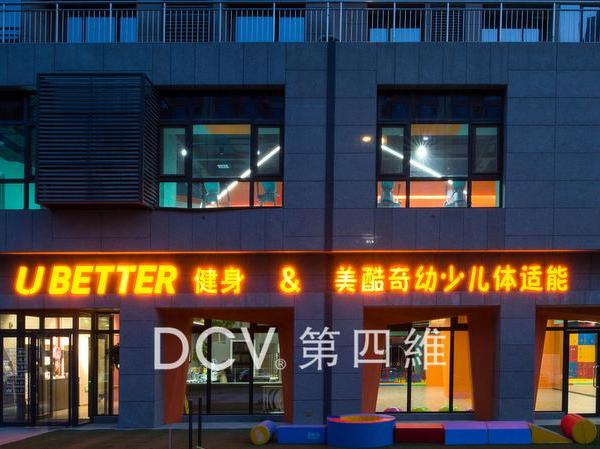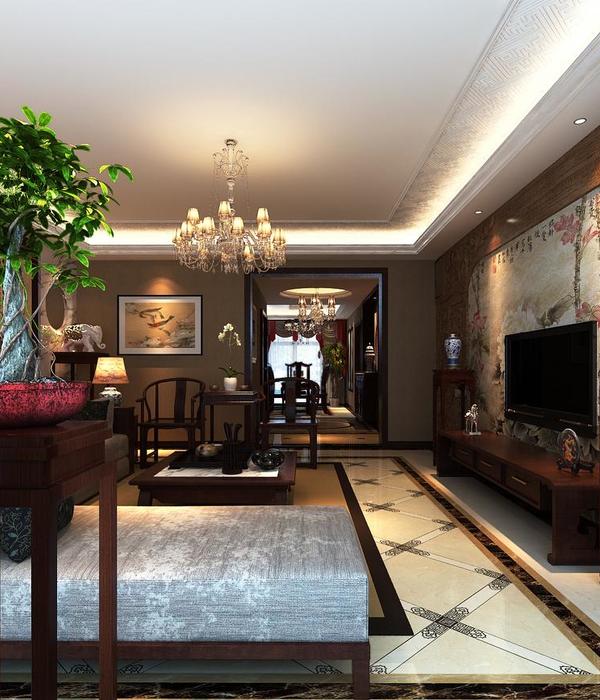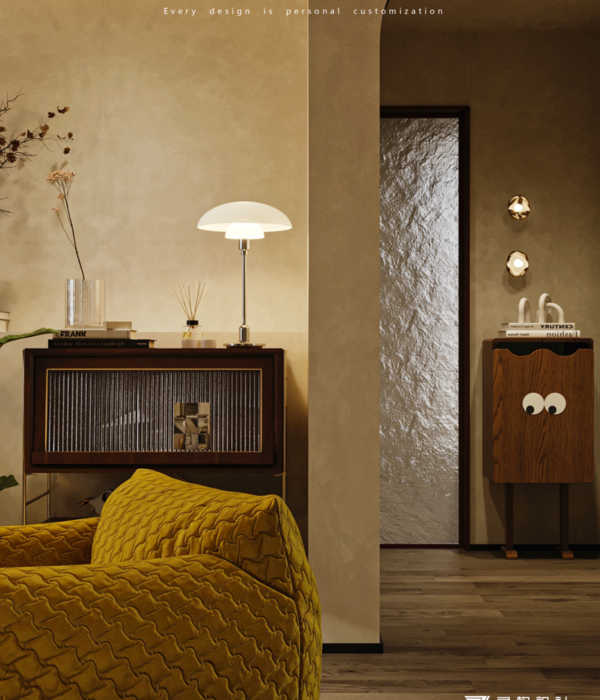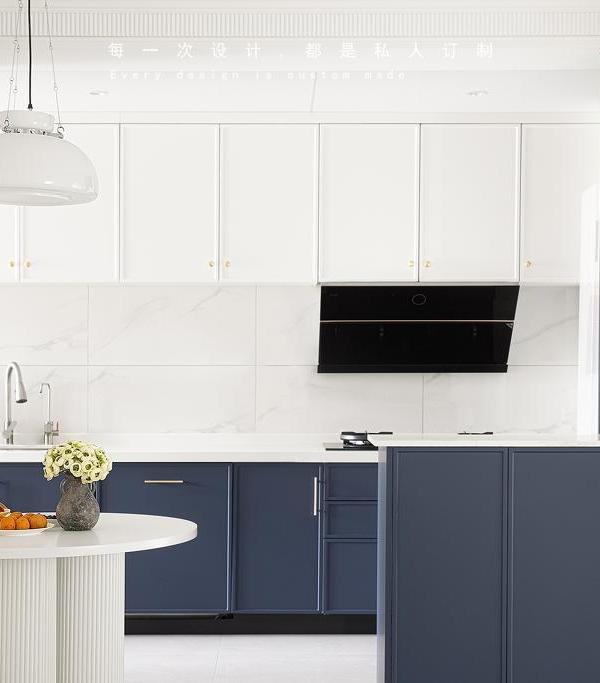架构师提供的文本描述。在以打高尔夫球为主要爱好的商人的前提下,这座房子被认为是一种探索一种具有体积和材质的构图,重量轻、封闭和开放,因此创造了一种与景观和谐相处的简洁美观的设计。
Text description provided by the architects. With the premise of a businessman whose main hobby is to play golf, this house was conceived as an exploration of a composition with volumes and its materials; heavy and light, closed and open, therefore creating a design with great simplicity and beauty in harmony with the landscape.
Text description provided by the architects. With the premise of a businessman whose main hobby is to play golf, this house was conceived as an exploration of a composition with volumes and its materials; heavy and light, closed and open, therefore creating a design with great simplicity and beauty in harmony with the landscape.
© Javier Agustin Rojas
c.哈维尔·阿古斯丁·罗哈斯
这个项目建在 Escobar,在一个可以看到高尔夫球场和泻湖的地形上,虽然它是由人类塑造的,但它有着强烈的自然存在,它邀请我们创造一种建筑和氛围,同时考虑到一些主要的概念,比如:自然作为一个空间生成元素,空洞,界限的模糊,景观,高贵的材料,美丽的。
The project is built in Escobar, on a terrain with views to a golf course and a lagoon, which, although it has been shaped by man, it has a strong presence of nature that invites us to create an architecture and an atmosphere, taking into account main concepts such as: nature as a space generating element, the void, the blurring of limits, the landscape, the noble materials, the beauty.
© Javier Agustin Rojas
c.哈维尔·阿古斯丁·罗哈斯
这座房子的形态是通过用一个宏伟的混凝土底座将它封闭在正面,并向后非物质化来配置的,在高尔夫球场的主要区域形成了开阔的视野,产生了几个强调用户视图的框架。
The morphology of the house is configured by closing it towards the front with an imposing concrete base and dematerializes towards the rear, creating a wide view opening of the main areas towards the golf course, generating several framings that emphasize the view of the user.
© Javier Agustin Rojas
c.哈维尔·阿古斯丁·罗哈斯
白色的卷放置在这个基础上并作为一个伟大的视点而工作,这使得我们能够从高度和框架中考虑地平线。
A white volume is placed in contraposition on this base and works as a great viewpoint, which enables us to contemplate the horizon from a height and frames the landscape.
A white volume is placed in contraposition on this base and works as a great viewpoint, which enables us to contemplate the horizon from a height and frames the landscape.
Section B-B
B-B 节
© Javier Agustin Rojas
c.哈维尔·阿古斯丁·罗哈斯
每个空间的创建和分布都是经过仔细考虑的。每一个序列和图像都是建筑旅游的一部分。从参观开始,入口欢迎您并邀请您进入,但同时邀请您暂停,并最终在开放他们的视野和框架到高尔夫球场的空间结束。
The creation and distribution of every space has been carefully thought out. Every sequence and image is part of an architectural tour. From the beginning of the tour, the access welcomes you and invites you to enter, but at the same time invites you to pause, and finally ends in spaces that open their views and framings to the golf course.
© Javier Agustin Rojas
c.哈维尔·阿古斯丁·罗哈斯
建筑的主要材料之一是自然光,在这个项目中用作大气生成元素。从一个微妙的光线,由于天窗放置在进入区域,然后通过不同的大气,适当的战略放置的窗户,最后结束在一个更强烈的光线产生的窗户位于后方。
One of the main materials of the architecture was natural light which was used in this project as an atmosphere generating element. Starting with a subtle light thanks to skylights placed in the access area, then passing through different atmospheres due strategically placed windows, and finally ending in a more intense light generated by the windows located in the rear.
© Javier Agustin Rojas
c.哈维尔·阿古斯丁·罗哈斯
Golf Ideograms 06
房屋的重要性是通过使用其纯净状态的材料,如混凝土、木材和玻璃来构思的,这不仅能够由于其温暖而产生独特的空间,而且还需要较低的维护。
The materiality of the house was conceived by the use of materials in their pure state, such as concrete, wood and glass, which not only enables the creation of unique spaces thanks to its warmth but also requires low maintenance.
© Javier Agustin Rojas
c.哈维尔·阿古斯丁·罗哈斯
Golf Ideograms 01
可持续性是通过一种生物环境设计来实现的,它考虑到了方向、太阳和风的自转、所有空间的自然照明以及使热舒适以一种自然方式成为可能的交叉通风。
Sustainability was worked out through a bio-environmental design by means of an implantation taking into account the orientations, the rotation of the sun and winds, natural lighting in all spaces and cross-ventilation that makes thermic comfort possible in a natural way.
© Javier Agustin Rojas
c.哈维尔·阿古斯丁·罗哈斯
还有一个带有当地植被的绿色屋顶,具有所有的好处,这使得减少铺面、产生氧气和吸收二氧化碳成为可能,防止屋顶过热,减少一整天的温度变化,并起到很大的隔热作用。
There is also a green roof with local vegetation, with all the benefits that this provides, which makes the reduction of paved surfaces possible, the production of oxygen and the absorption of CO2, prevents the overheating of roofs, reduces temperature variations throughout the day and works as a great thermal insulation as well.
© Javier Agustin Rojas
c.哈维尔·阿古斯丁·罗哈斯
因此,该项目唤起了一种观点,即在使用光和打开视图时考虑自然的微妙性。在设计的每一个决定中都是简单的。
As a result, the project evokes a viewpoint to contemplate nature subtly in the use of light and opening views. Simplicity prevails in every decision of the design.
{{item.text_origin}}


