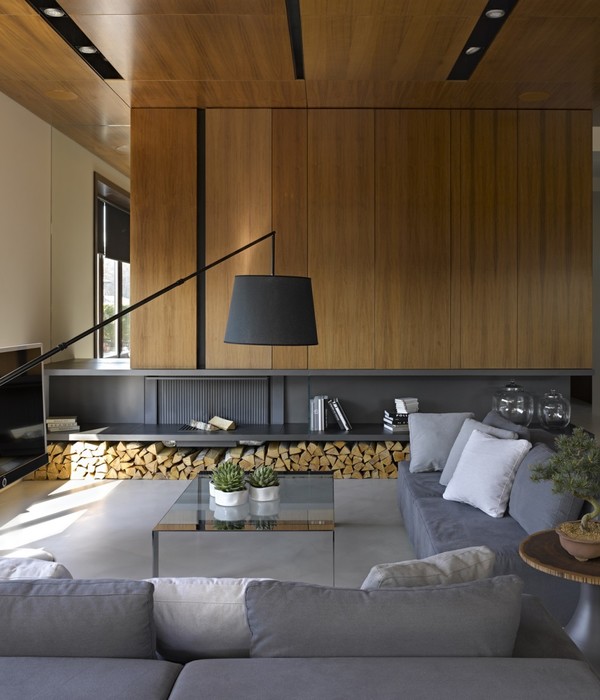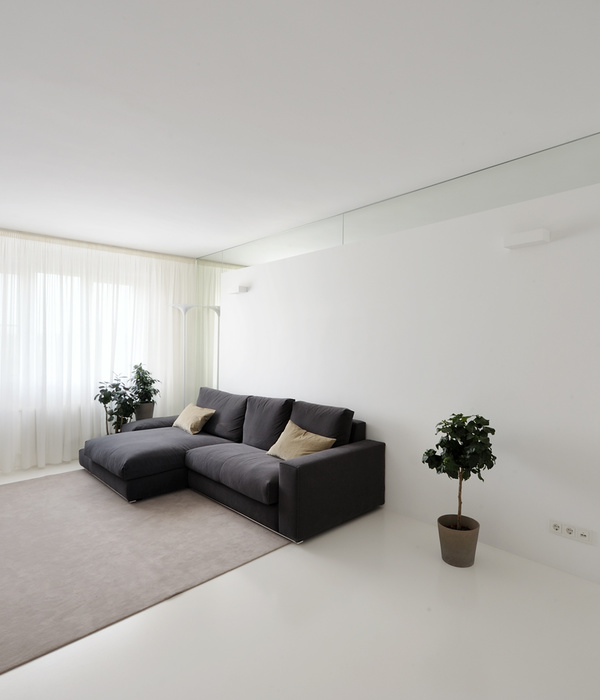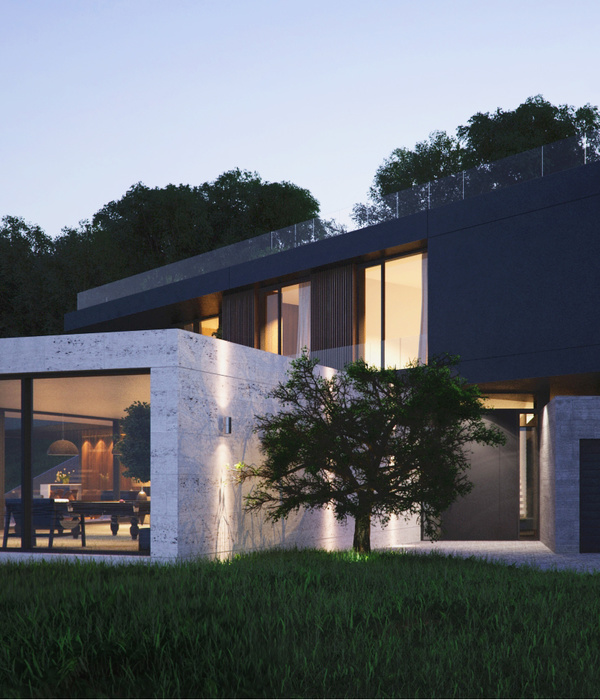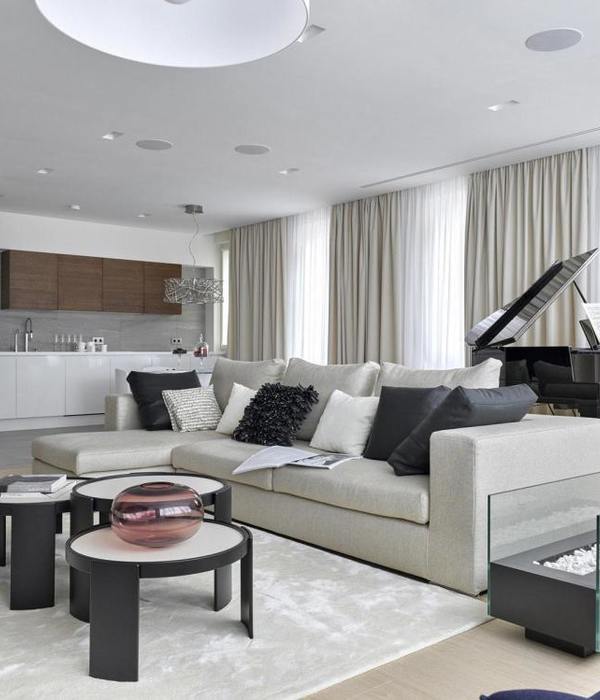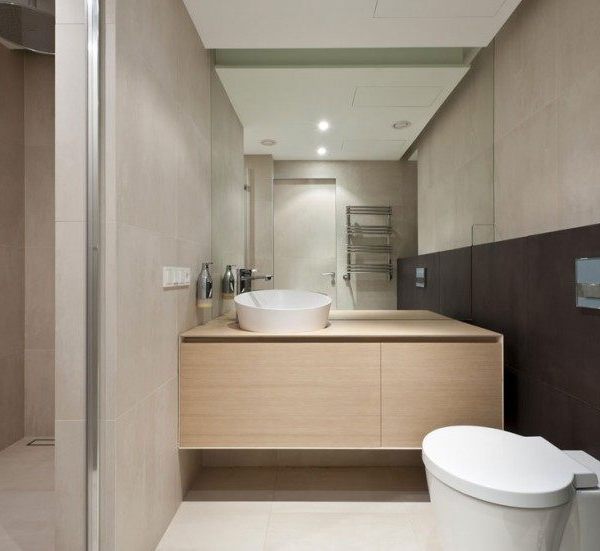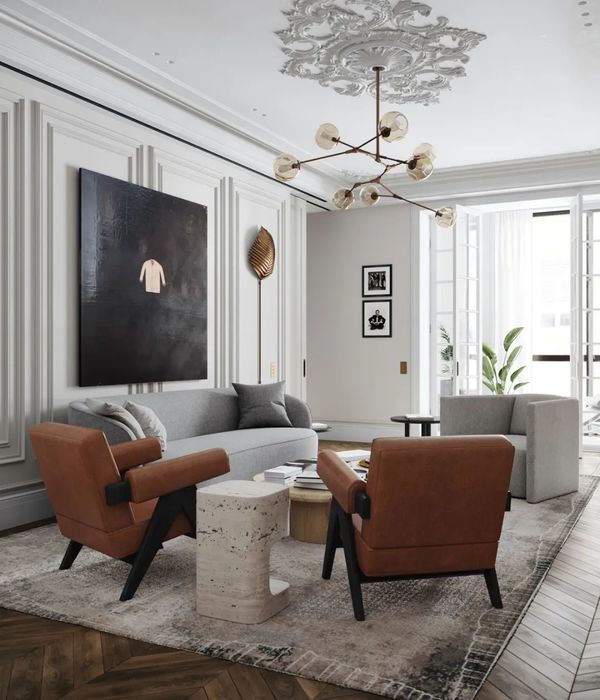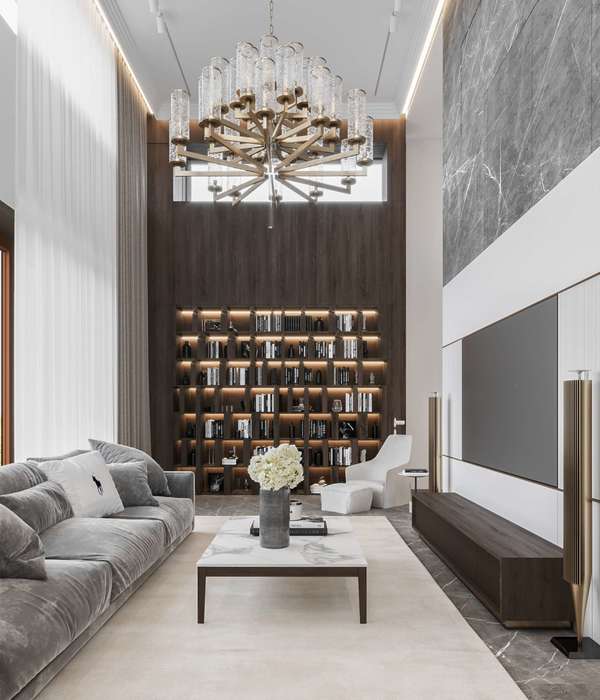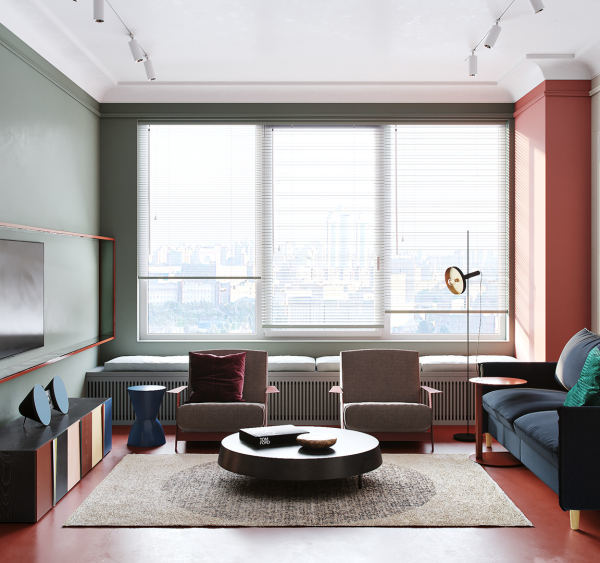Architect:INS Ilaria Nava Studio
Location:Cesate, MI, Italy; | ;
Project Year:2018
Category:Restaurants
The architectural space of the restaurant is made up of unexpected diagonals that forcefully split the shell, opening its most intimate part – a central concave space exposed to the south – to nature, with the wood insinuating itself into the building. And the building, symbiotically, becomes an enveloping form that protects nature and draws the visitor’s eye to connect with it, where the wooden deck becomes the stage for oaks and birch trees.
These external spaces enhance the relationship between man and the power of nature thanks to the design of the specially devised wooden overhangs, a roofing system organised in intersecting planes, which is also a characteristic element of the restaurant interior, like planes that organically glide out towards the heathland.
The generous use of wood in the courtyard, with the red cedar covering and the Ipè wood decking, creates a visual, spacial and material connection with the woodland. The principal facade, with a western exposure/orientation and parallel to the road, is characterised by a set of larch vertical panels that at night generate a seductive pattern of light and shade. These panels, in addition to protecting the internal space from glare, at dusk, provide an acoustic and visual barrier in relation to the road.
The challenging structural project is one of the valuable elements of the building: the pitched roof is devised as a combination of intersecting planes with 20 metre spans. This solution exploits the internal spaces to realise a single open space and to create long glass facades beneath the extensive overhang of the courtyard. The glazing in the external courtyard is made up of large fixed and sliding doors that open to create 9 metres of uninterrupted light bringing together the inside and the outside in a unique extraordinary sensory space.
The design vision thus finds synthesis in the external courtyard, that welcomes visitors between wooden surfaces, inclined spaces, the rustle of leaves and evening dew: it is here where the complete symbiosis between architecture, man and nature is realised.
1. Elysium S.r.l. - Prepainted sheet covering - ELYSIUM 574
3. Venest S.p.A. - Expanded extruded polystyrene panels - STYSOL
4. Elle Esse S.r.l. - Sintered expanded polystyrene panels - BLACK P31 ETICS, WHITE P36 ETICS, GREENPOR
5. Schüco International Italia - Low emission aluminium windows - ASS 70.HI, FWS 50, AWS/ADS 65, AWS 90.SI+ GREEN/ADS 90 PL.SI
6. Nulli S.r.l. - Laminated larch panels
7. Ravaioli Legnami S.r.l. - Courtyard overhangs in red cedar wood
8. Ravaioli Legnami S.r.l. - Courtyard decking in IPE wood
9. Rockwool Italia S.p.A. - Stone wool panels Rockfon - ROCKFON COLOR-ALL X, ROCKFON ECLIPSE
10. Ceramiche Caesar - Stoneware tiles
11. Self Style S.r.l. - Glazed ceramic tiles
12. Paver S.p.A. - Interlocking floor tiles - LISTELLO FIORENTINO (SERIE DOPPIOSTRATO QUARZO)
13. Platek S.r.l. - External lighting - NANO FULL INOX 1 LED 3000K, SPOT 100 5,9W 3 LED 3000K 30°, MONACO POLE MOUNTED LED 3000K STREET OPTIC
14. Flos S.p.A. - External lighting - Arch. G-O WHITE LIGHT Top LED 1,2W 3000K CRI 90 STAINLESS STEEL
15. Simes S.p.A. - External lighting - WALKER WALL 310
▼项目更多图片
{{item.text_origin}}

