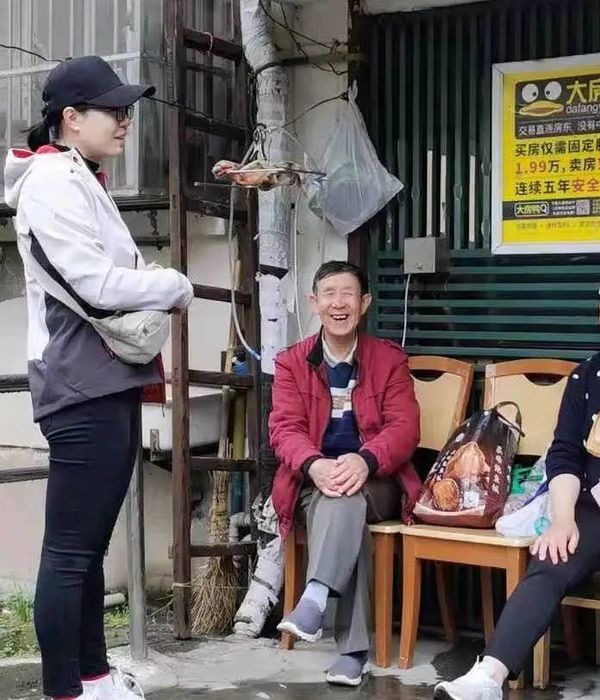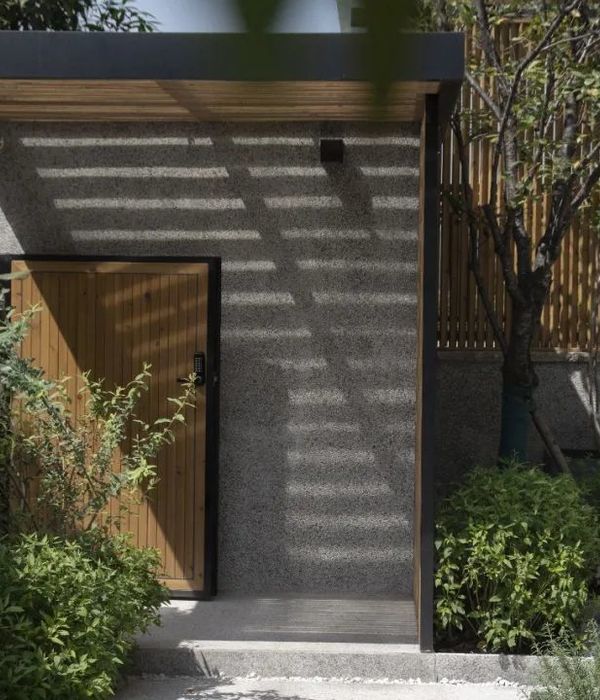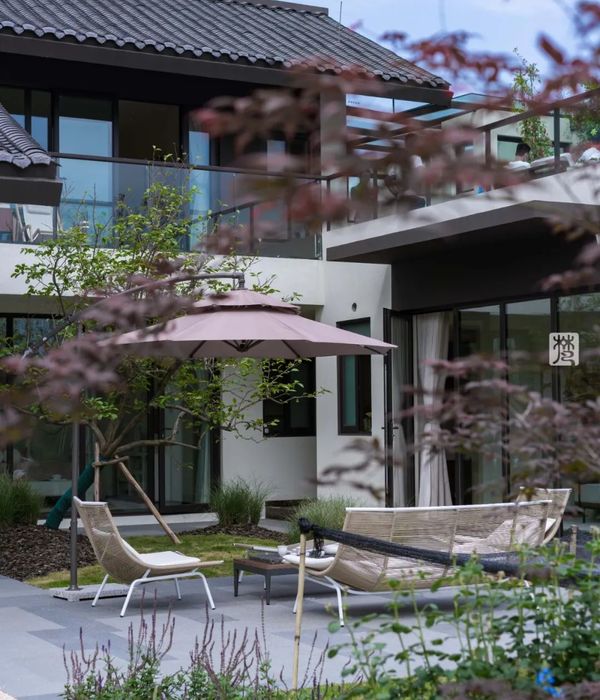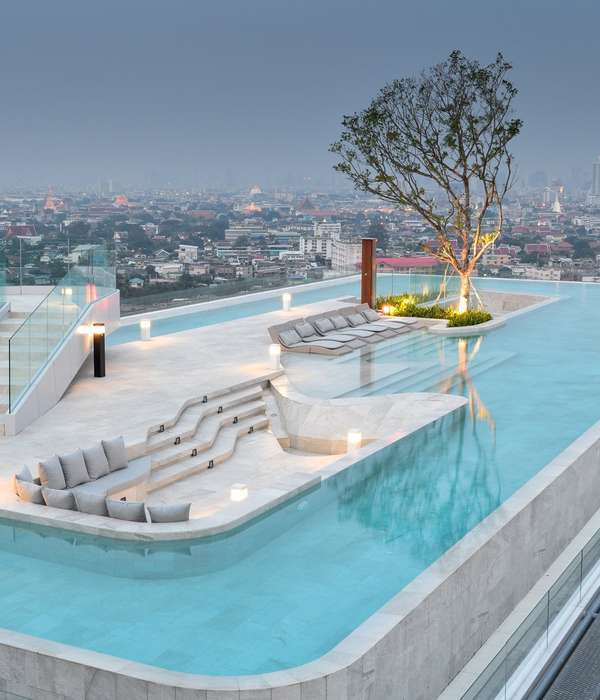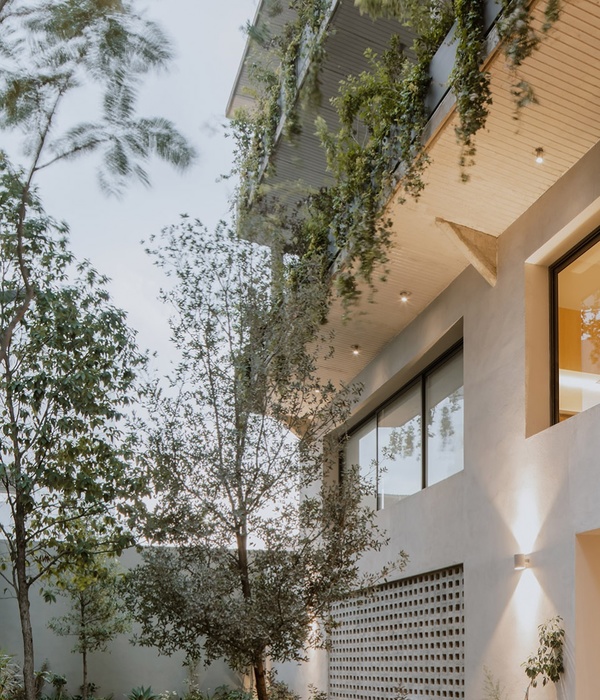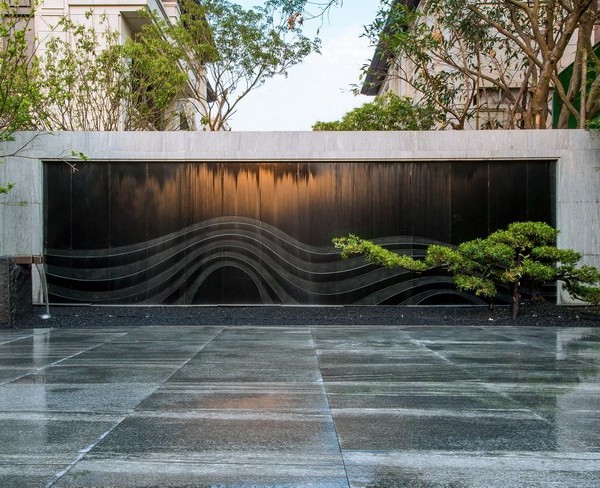- 项目名称:凹陷花园 | 穿越时空的空中庭院
- 项目位置:北京市丰台区
- 项目面积:1000㎡
- 委托单位:中国(北京)国际园林博览会建设工作指挥部
- 设计单位:Plasma Studio,大地实验室
- 景观设计:伊娃·卡斯特罗,王川,霍格尔·科内,乌拉·赫尔,阿尔弗雷德·拉米雷茨
- 设计团队:甘力,廖晓飓,蔡恬岚 and 李翔 (Plasma Studio),李卓,Eduardo Rico,Marta Postigo and Aleksandra Cicha (Groundlab).
- 完成时间:2013
项目位置:北京市丰台区
项目面积:1000㎡
委托单位:中国(北京)国际园林博览会建设工作指挥部
设计单位:Plasma Studio, 大地实验室
景观设计:伊娃·卡斯特罗/王川/霍格尔·科内/乌拉·赫尔/阿尔弗雷德·拉米雷茨
设计团队: 甘力, 廖晓飓, 蔡恬岚 and 李翔 (Plasma Studio); 李卓, Eduardo Rico, Marta Postigo and Aleksandra Cicha (Groundlab).
完成时间:2013
Sunken garden
Location: Feng Tai district,Beijing
Area:1000㎡
Client: Beijing International Garden Expo Construction Headquarters
Designer: Plasma Studio, Ground Lab
Landscape Design:Eva Castro/Wang Chuang/Holger Kehne/ Ulla Hell/ Alfredo Ramirez
Design Team: 甘力, 廖晓飓, 蔡恬岚 and 李翔 (Plasma Studio); 李卓, Eduardo Rico, Marta Postigo and Aleksandra Cicha (Groundlab).
Completion: 2013
本次设计的理念是凹陷的地表。这个设计理念来自于希望创造一种与环境亲密并激烈相融的空间感觉。凹陷地表从传统的中国苏州园林(假山的堆叠)以及西方的石窟中吸取灵感。虽然在空间和时间上它们有所不同,但这种空中花园以及下沉式庭院的概念却是异曲同工。本次设计敏锐地扭曲了地表空间,从而形成了强烈的三维感,使得人们感觉自己被水泥,土壤和植被包裹着,并可以自由探索一系列“口袋景观”,而正是这些“口袋景观”为游客提供了放松嬉戏的机会。
最初的设计想法是峡谷:压缩景观到一个走廊空间。天然峡谷都会有强烈的封闭空间品质,继承了地质形成的层状特征,显示出地层裂缝和基岩断裂的信息。我们希望利用这种信息厚度来探讨景观建筑元素如何创造一段由材料、光影以及封闭外墙决定的空间序列体验。
本设计主体思想可以追溯到苏州的狮子林,花园邀请游客内外行走,攀爬游憩,以最大限度邀请体验者思考沉思。这一传统的公园类型被转成当代混凝土倾斜墙壁版本,我们期望用周围人的水平基准流动性与沉重坚固的材料进行对比。
在自然界,地面的下沉产生多层的表面,植被生长形成的垂直绿地,自然环境中形成溶洞,为动物和植物创造新的生存环境。而设计灵感正是从这里捕获:三类口袋花园在其中交替——上升花园、下沉花园、封闭花园。在“上升花园”中植被从上方俯瞰游人,让人们产生一种浸在大自然中的感觉,游客们可以立刻对所看到的景观产生强烈的回应。而“下沉花园”则始于另一种相反的理念,使我们从俯瞰的角度体验自然。而“封闭花园”则用封闭的小空间容纳景观进行生态交流,人们可以从观察孔观察它的复杂性,以及平静的演变过程。
The concept of working with a sunken ground comes from a mission of fabricating an experience both intimate and intense combined with a strong feeling of harmony with the environment and intimate contemplation. Sunken ground looks at concepts present in Suzhou gardens tradition, such as the rock, the outcrop and the occidental equivalent of the grotto to then travel in space and time to the image of hanging gardens and further on to the concept of a sunken courtyard. The result is a combination both of intense distortions of the ground and an acute sense of three dimensionally, where one feels itself draped by concrete, steel and vegetation, free to explore a thickened version of a microcosm in a series of pocket landscapes for reflection, relaxation and ultimate playfulness.
The first idea is that of the canyon, as a compressed landscape into the space of a corridor. Natural canyons both have the intense spatial quality of the enclosed space, but also inherit the layered characteristics of the geological formation, showing strata, cracks and faults of the matrix rock. We wanted to use this feeling of thickness and formational to explore how architectural elements can fabricate a passage where material, shade and enclosure would dictate the main spatial experience.
As if we were traveling both in space and time, we arrive to the ancient ideas of hanging gardens, where vegetation is viewed from the underneath. This generates a sense of immersion in nature, favoring retreat and reflection within the visitor. The garden also includes sunken gardens which start from a different point, enabling to experience nature from above, but also frame the skyline when we are inside them, closing the look of inside, outside of nature. It is perhaps this constant travel from inside to outside nature which shall let the visitor understand a multilayered relationship to nature and the environment, more in line with concepts of harmony and immediacy.
想象我们在空间和时间上行走,可以感受到空中花园的古老思想。在整个花园中,从下面到上面,从里面到外面,从开敞到封闭,正是这些不同的景观体验。让游客了解一个多层次的从和谐与直观中产生的人与自然。
This effects are also found in nature, where the ground sinks generating a spontaneous multiplication of the surface, vegetated structure and vertical green cover. Natural sinkholes happen in the landscapegenerated new conditions both in terms of scenery but also flora and fauna. This leads to the idea of the captured microcosm, which inspired to design enclosed pots or small landscape ecosystems which, while being inaccessible for the pedestrian, can be contemplated from the outside and where a small choreography of ecological activities can be observed in its complexity and calm evolution. We have looked at existing techniques of green wall and vertical planting combined with ponds, mist generators and scent dispensers. All these shall enable the fabrication of intense ecologies where the dripping of water, the freshness in the air and the subtle movements of fish shall transport the observer to an imagined pocket of alternative natures.
由于设计地块具有很强的线性特征,最初的任务是创造两个平行走廊式的主轴结构。较长的廊道引导游客从一个由混凝土围合的空间中通过,最终沉浸在茂密的植被树冠中。这条主要通道引领体验者沿路进入“下沉花园”欣赏景观,以及从外部观赏“封闭花园”的生态系统演替,实现峡谷效应。第二个廊道与第一个的感觉截然相反,是一种游走于景观上方的体验,为了达到这种效果,第二个廊道连接了两个上升花园,人们可以进入上升花园,也可以在廊道上观测上升花园里的景观。两个走廊由一系列不同材料的铺装相连,形成不同的地面景观,从而产生景观多样性及不同的景观心灵体验。
Given that the site has a strong linear character, the first design task is the structuring of two corridors parallel to the main axis. The longer corridor takes the user through a strong experience of being surrounded by concrete, End immersed in a dense vegetation canopy. The canyon effect is achieved thought the incorporation of oversized pots which delineate the path and are both micro gardens or pocket landscapes which can be either entered or observed from the exterior. The second corridor, which stems from the first one, moves from the feeling of being under the Landscape, to that of being on top of the Landscape. In order to do this, a gentle slope places the spectator on a slightly upper position, while the pot is lowered slightly. The combine effect reverts the effect of the main axis in such a way that the hanging gardens have given way to a sunken garden east of the corridor. Both corridors are linked through a series of landscape terraces of different materials, generating a diverse ground which is the ultimate responsible for diversity and variety of experiences.
封闭花园作为大型景观的一种延伸,是传统苏州园林和一池三山的微型景观的现代版本。人们可以观察到每一个对象,想象自己在其间游走并与自然产生亲密的关系。一些传统的花园也纳入到这些混凝土的岩石元素,使他们成为山川大地的缩影。而凹陷地表的概念,正是为了让游客可以体验完整的三维公园,攀登到花园上方,亦可观赏其它花园。最后,道路网络的设计组织了整个花园的人流量,给予这个花园一种整体性,连续性与和谐感。
The pots serve as meandering elements within the larger landscape, a large scale version of traditional ShouZhou garden component of the rock boulder and the miniaturized landscape within the flow of the sea. One can can observe each object but also imagine oneself climbing into it in an act of intimate relationship with nature. Some of the traditional gardens also incorporate an element of circulation within these rocks, so that they become both miniature, but also belvedere and observation. Sunken Ground concept uses these traditions to generate a diverse experience where the levels inside the pots are thought so that visitors can experience the full three dimensionality of the park, climbing to the top of the pot, looking at other pots and the flow of people around. Finally, pavement and plan patterns flow along the entire site, giving it a sense of totality, continuity and ultimate harmony to the park.
后记:在院子建设的过程中,各种突发的情况(如地面标高的变化与场地出入口的改变)反而给设计带来了很多意想不到的乐趣。而最后的结果中,园子比之前想象的更加多的融合到了地表内部,新加的坡道和台阶也为空间的丰富性增添了更大的可能。这是一个设计师与体验者的互动,一个多维空间中的游戏。
Postscript: in the process of the construction, all kinds of emergency situations (such as changes in ground elevation and changes in exit or entrance) but to design comes with lots of fun. In the end, the garden got more and more integrated into the land than previously thought , new ramps and footstep also added more possibly to enrich the space. This is a designer and interactive experience, a multidimensional game.
作者简介:伊娃·卡斯特罗/女/Plasma Studio合伙人
王川/男/Plasma Studio合伙人
霍格尔·科内/男/Plasma Studio合伙人
乌拉·赫尔/女/Plasma Studio合伙人
阿尔弗雷德·拉米雷茨/男/Ground Lab合伙人
Author: Eva Castro / female / Plasma Studio Partner
Wang Chuan / male / Plasma Studio Partner
Holger Kehne / male / Plasma Studio Partner
Ulla Hell/female / Plasma Studio Partner
Alfredo Ramirez / male / Ground Lab Partner
MORE:
Plasma Studio
,
更多关于他们:
{{item.text_origin}}



