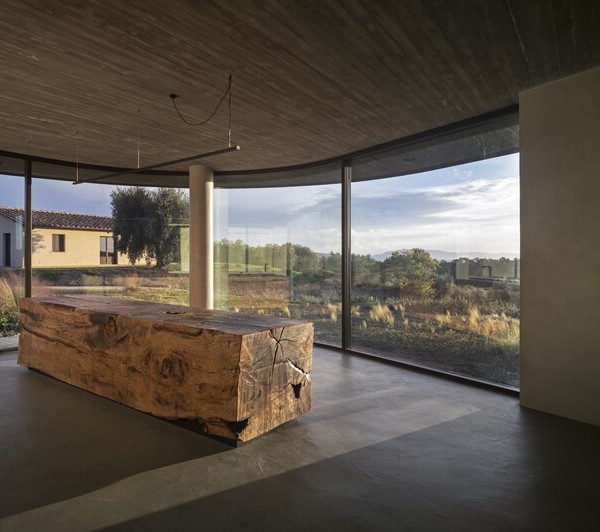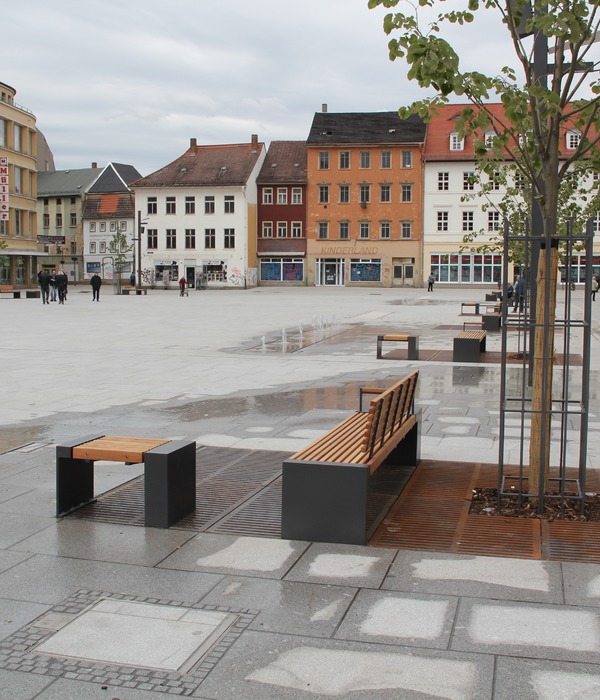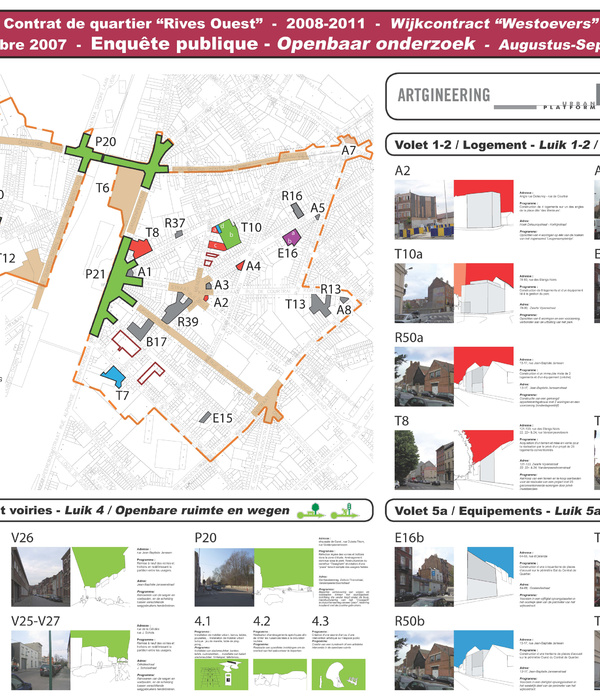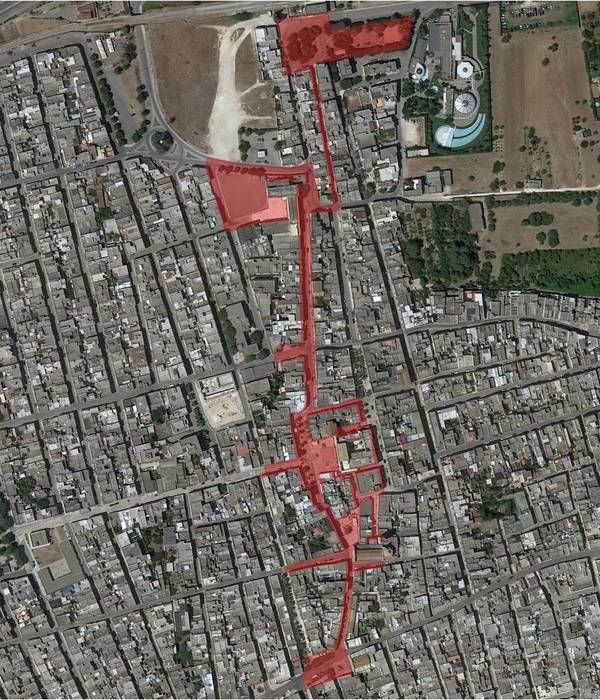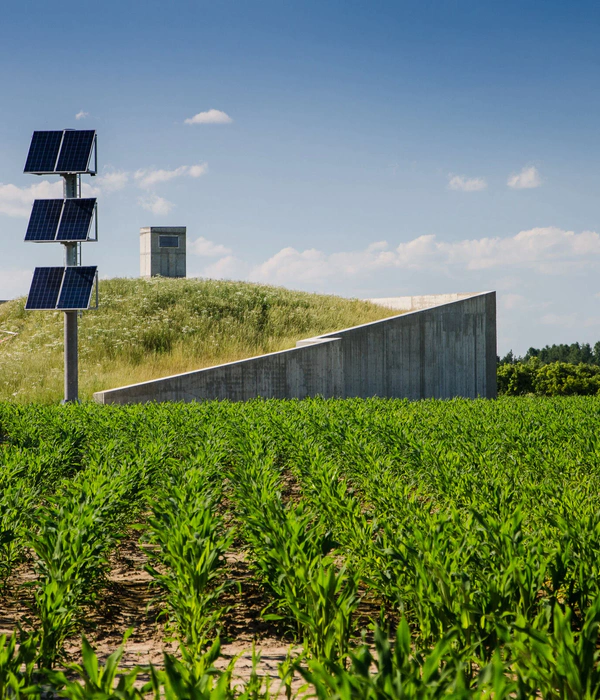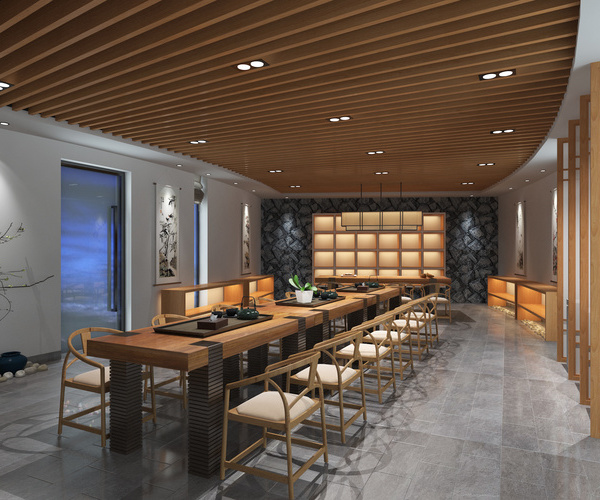墨西哥 Hacienda Santa Bárbara 107 公寓,绿色生态阳台打造舒适生活空间
位于墨西哥中部的克雷塔罗是一个中等规模的城市,气候温和,拥有一个景色优美的历史城区。在过去四十年,包含五座城市的大都会区经历了飞速发展,而与工业相关的活动也对当今人们的生活品质带来了挑战。
Querétaro (central Mexico) is a medium-sized city, with a temperate climate and a beautiful historic center. In the last four decades, the metropolitan area, made up of five municipalities, has experienced strong growth, driven by industry and quality of life – which is now in danger.
▼项目概览,Overall view
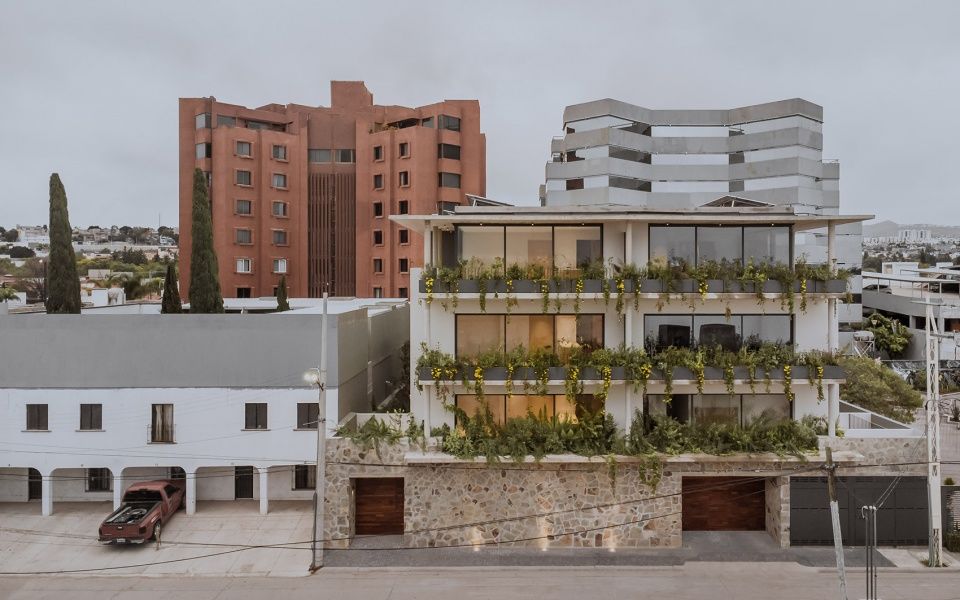
受到行政上的疏忽以及与实际脱节的公共政策的影响,迅速扩张的城市在规模上增加了足足17倍,而城市的中心则逐渐成为空置的状态。不受控的增长带来的结果显而易见:过量的车辆交通、糟糕的空气、缺乏特色的封闭郊区、分裂的社会结构、土壤侵蚀、低洼地区的洪水、自然保护区的减少以及公共空间的匮乏,这些已经完全改变了克雷塔罗的面貌,使其从一个原本紧凑且步行友好的城市逐渐变得混乱无序。
在这种背景下,同时考虑到市中心新住房供应不足的问题,设计团队意识到必须建立一个有特色、密集且可持续的空间,借助植物和树木将自然归还给城市,并允许人们通过步行或骑车去探索克雷塔罗的美丽市中心。
As a result of this growth –and due to administrative negligence and obsolete, decontextualized and disjointed public policies–, the urban sprawl has increased 17 times, and the city center has been emptied. The result is evident: excessive vehicular traffic, poor air quality, closed suburbs without identity, fragmentation of the social fabric, soil erosion, flooding in low-lying areas, reduction of nature reserves, lack of public spaces, lousy transportation. public, and a long etcetera that has transformed Querétaro: from a compact, dense and walkable city, to a chaotic city.
Given this diagnosis, and given the null supply of new housing in the downtown area, we understood the need to build spaces with identity, dense and sustainable, that re-naturalize the city with plants and trees, and allow their users to explore the beautiful nucleus from Querétaro on foot and by bicycle.
▼建筑外观,Exterior view
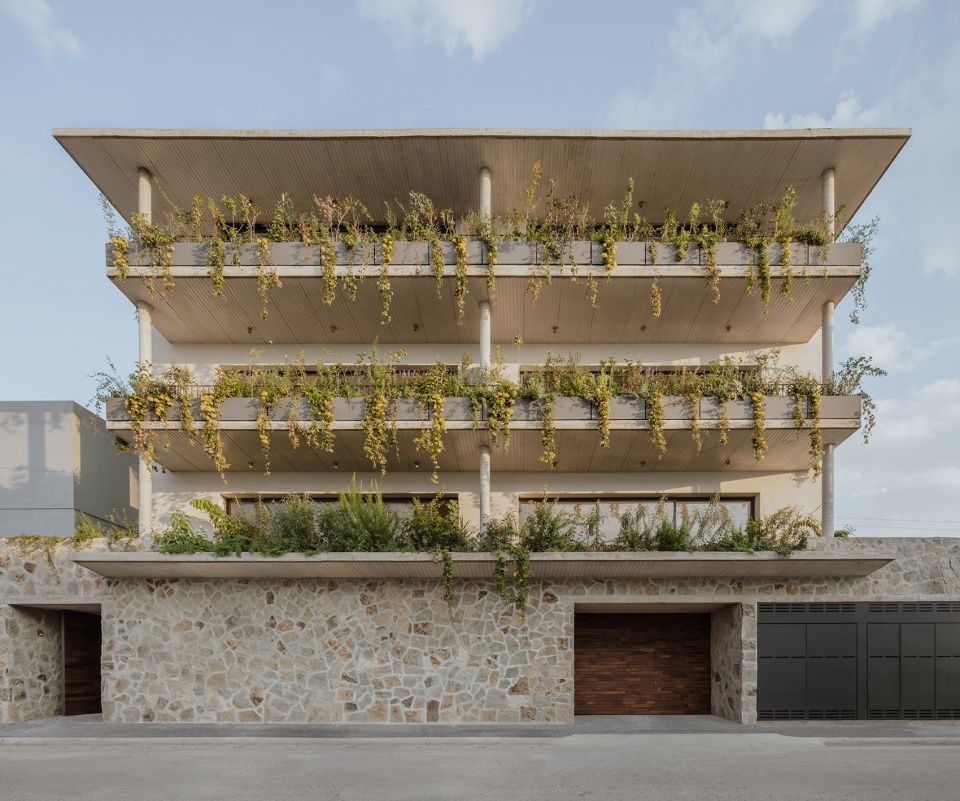
▼剖面图和立面近景,Section and facade view
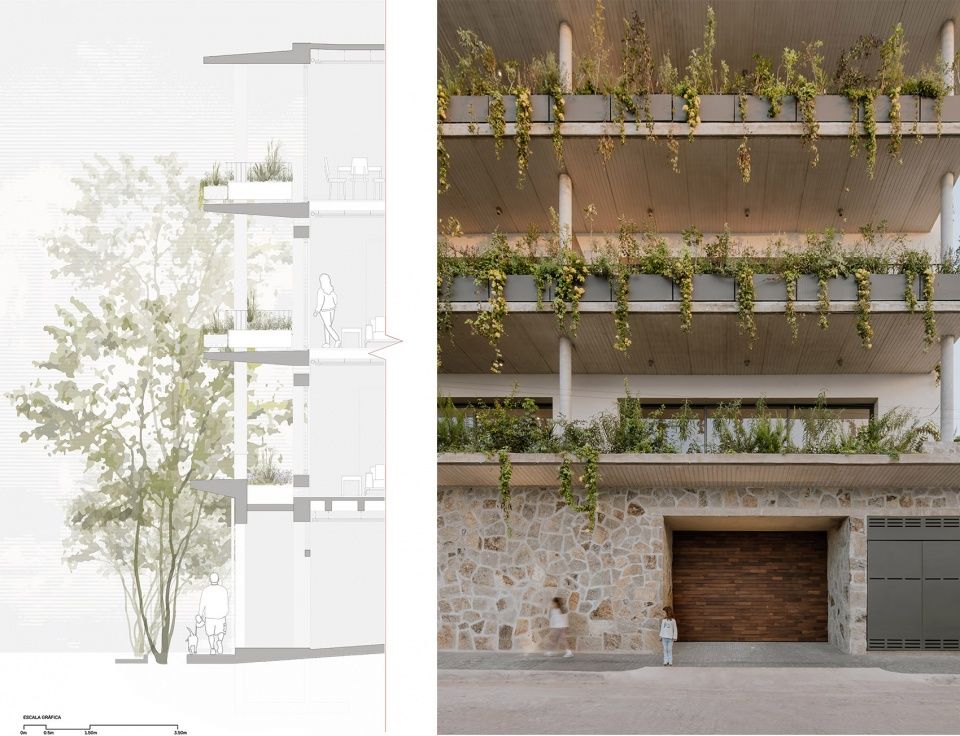
因此,设计团队选择了一块没有植被的闲置场地:它位于一个具有战略意义的社区(Jardines de la Hacienda),后者包含成熟且高质量的公共空间。该地理位置对建筑功能的配置以及空间的定位具有决定性的意义。从概念设计阶段开始,设计者就决定将建筑体量置于场地的中心,并使每一间住宅都能享受到自然的采光和通风,与周围环境建立直接的联系。
This led us to select a vacant lot, without vegetation, in a strategically located neighborhood, mature and with quality public space: Jardines de la Hacienda, one of the neighborhoods with the greatest potential for urban revitalization in the city. The location was decisive in configuring the architectural program and the vocation of the space. From the conceptualization, we decided to place the volume in the center of the terrain. From there, we select the orientation to be able to naturally light and ventilate all the homes. This allowed us to create a direct relationship with the environment.
▼外部庭院,Outdoor courtyard
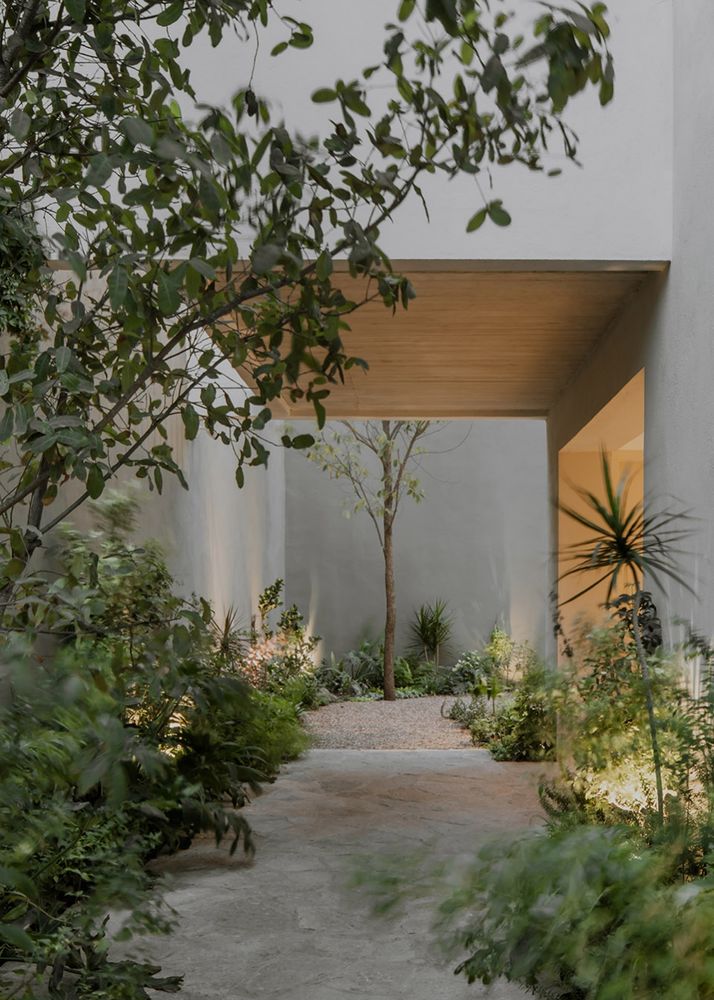
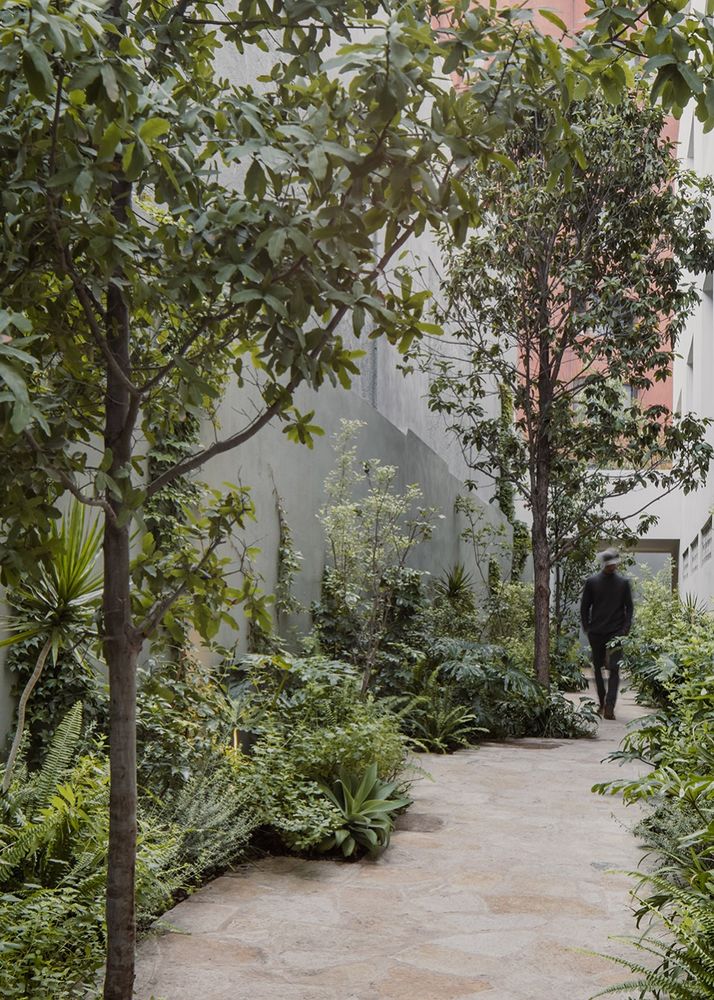
▼楼梯间,Stairs
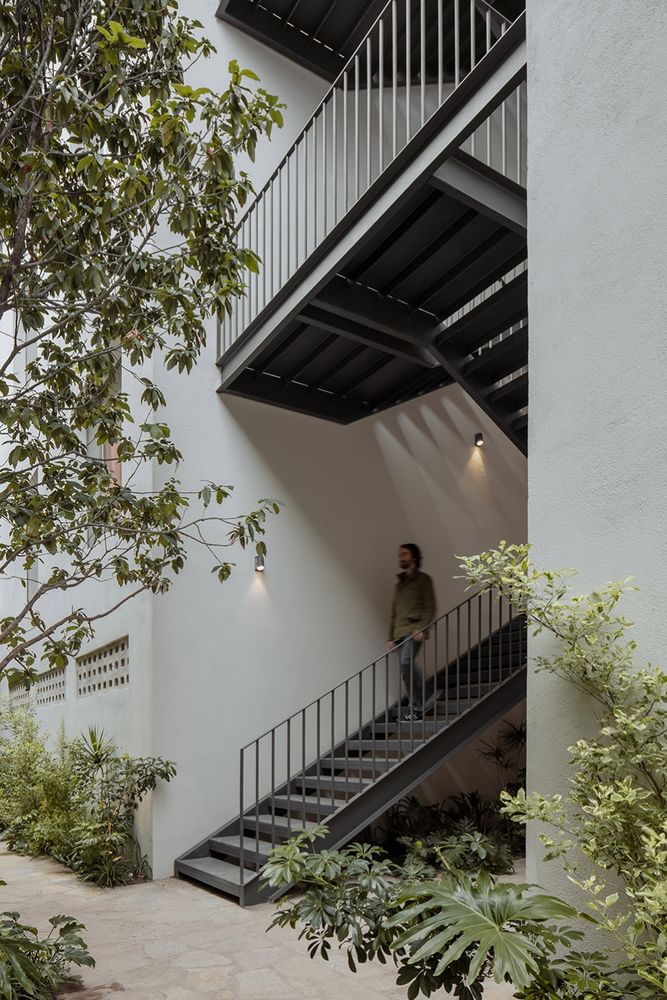
作为设计的主轴,12套公寓被赋予了高度开放且包含专属绿色生态系统的露台。这些外部空间既是客厅-餐厅区域的延伸,同时也提供了一道绿色屏障,使空间内部的隐私得以保持。
As the central axis of the design, for the twelve apartments we generate terraces with great opening and their own green ecosystem. These exterior spaces function as an extension of the living-dining room and, at the same time, are a green barrier that allows privacy to be maintained inside.
▼包含专属绿色生态系统的露台,Terraces with great opening and their own green ecosystem
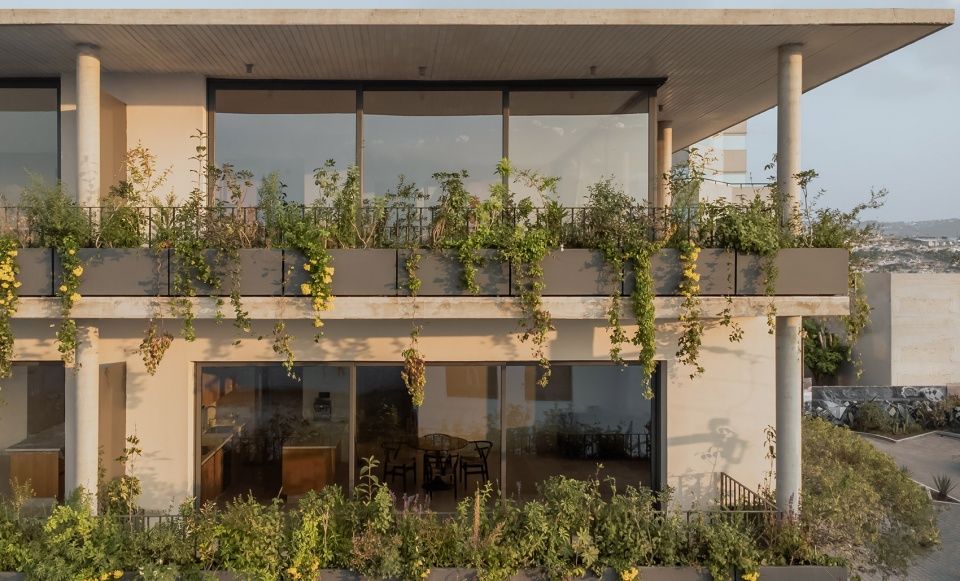
▼露台近景,Close-up view
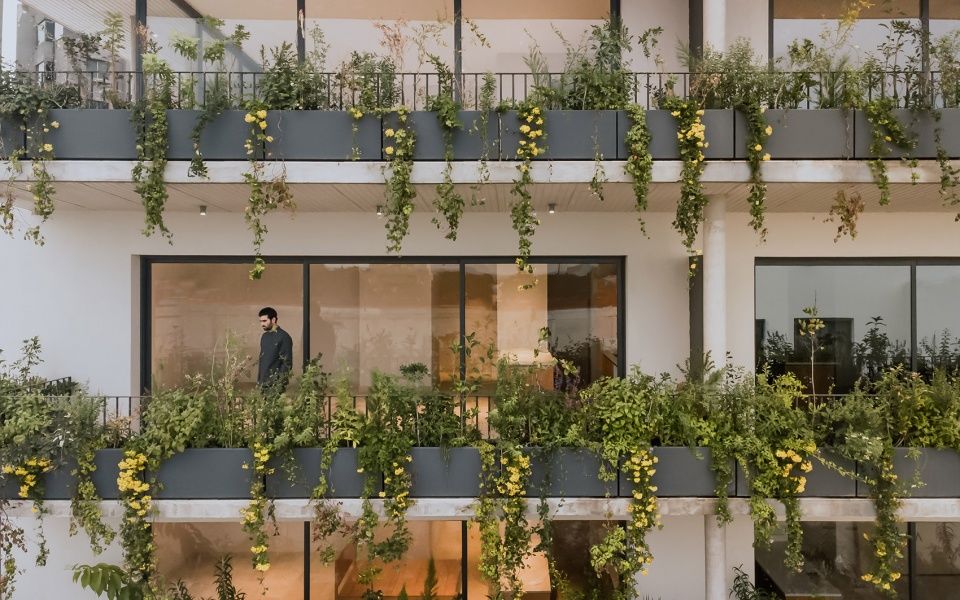
为了划分立面的几何形状并打破体量感,设计者采用了天然的混凝土板作为饰面。特别地,最顶层的公寓窗户一直延伸到立面边缘,强调出一种轻盈和开放的感觉。
On the façade, to divide the geometry of the work, we decided to break the volume with natural concrete slabs as a finish, especially visible in the apartments on the last level, which, with the help of the windows extended to the corners, express a feeling of lightness and opening.
▼露台作为厨房区域的延伸,Terrace as an extension of the living-dining room
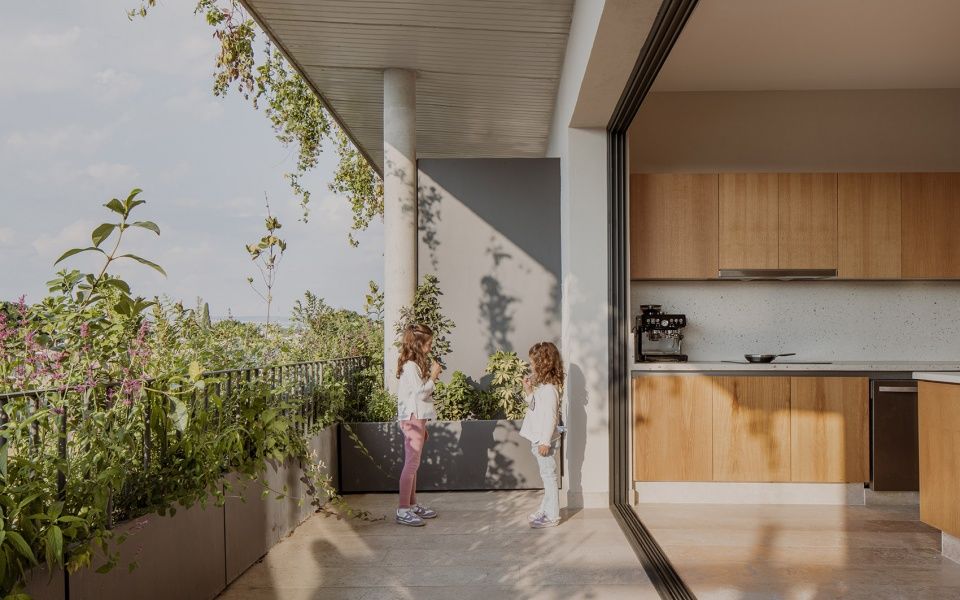
▼公寓内部空间,Apartment interior view
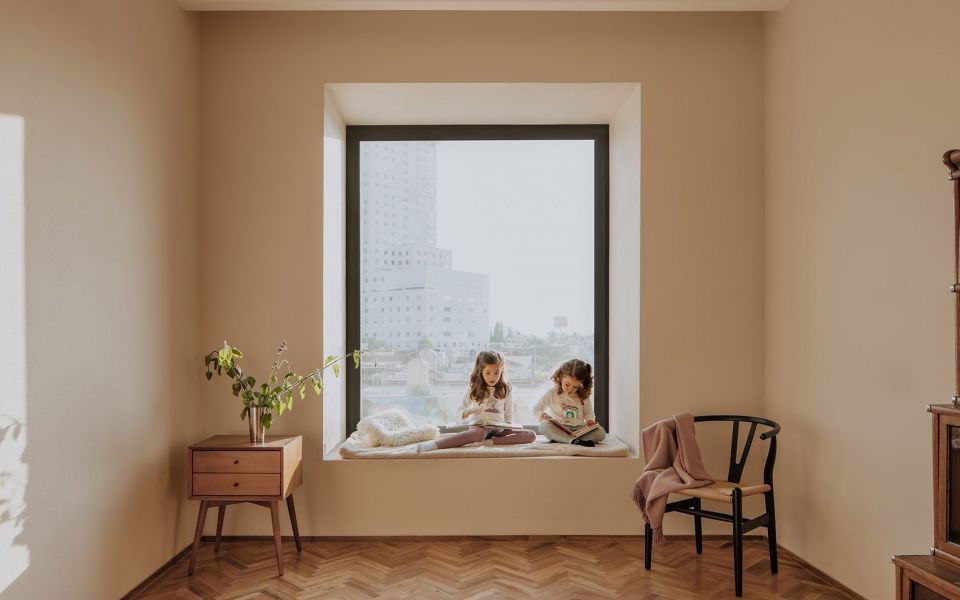
▼公寓内部空间,Apartment interior view
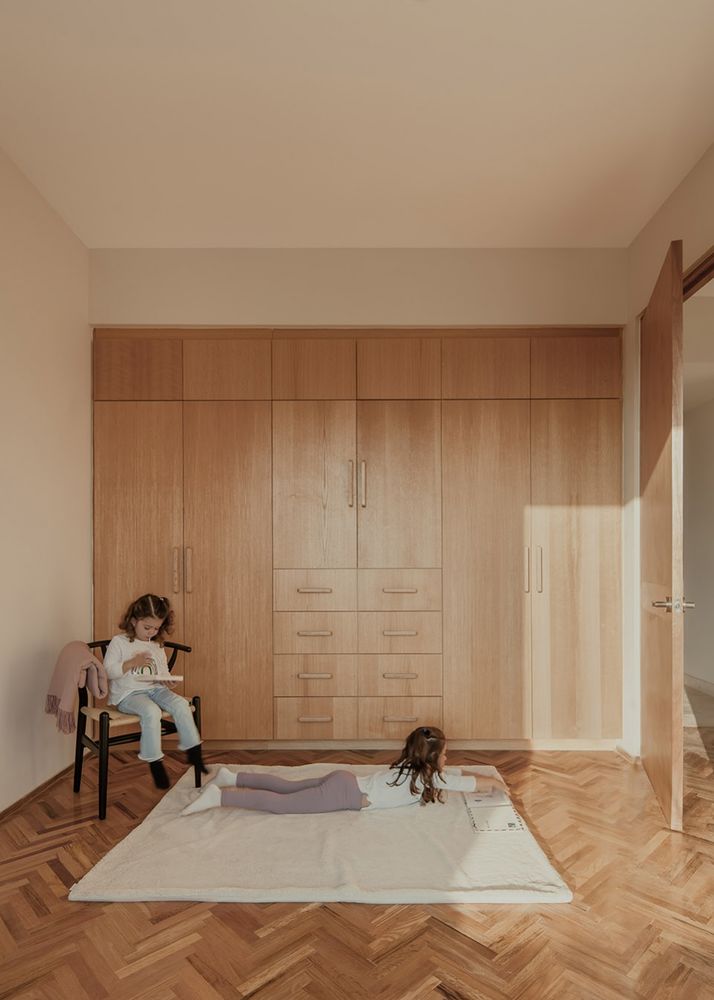
建筑选取了当地典型的材料,包括石头、大理石、混凝土、水磨石、木材和铁制品,旨在表达对当地建筑的尊重,同时强调手工工艺和对自然的重视。
The materiality is translated into the typical elements of the region, with a catalog that includes stone, marble, concrete, terrazzo, wood and ironwork. With these materials we respect the architecture of the area, we value nature and we recover artisan manufacturing.
▼绿植环绕的居住空间
A living place surrounded by greenery
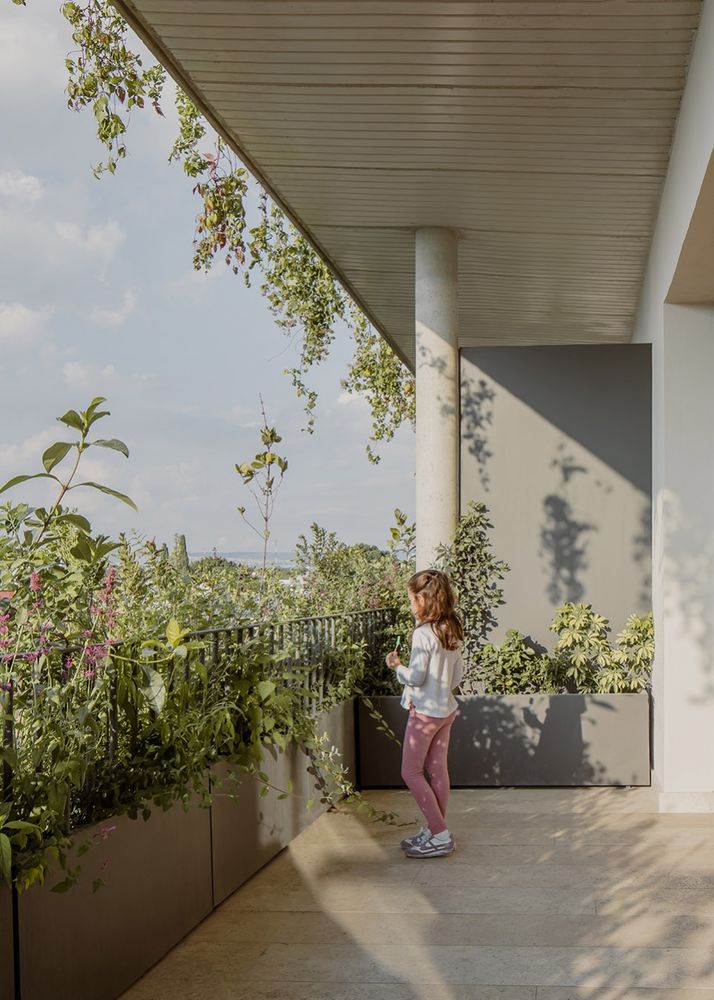
建筑选择使用电力而非化石燃料,其公共区域和公寓均通过位于屋顶的太阳能电池板供电。屋顶同时也是一个大型的雨水收集器,它与雨水储存系统相连接,可以直接将雨水过滤至地下室的底层土。外立面使用了双层隔断,配合交叉通风和植物屏障,使室内气候舒适宜人,且不需要使用空调。
The building is electric -free of fossil fuels-, and both the public areas and the apartments are fed by solar panels located on the roof, which also serves as a large rain collector, which is connected to a water storage system of rain and direct filtration to the subsoil located in the basement. The exterior walls are double -engineered partition-, which, added to cross ventilation and the plant barrier, allows a pleasant climate inside, without the need for artificial air conditioning.
▼建筑外观,Exterior view
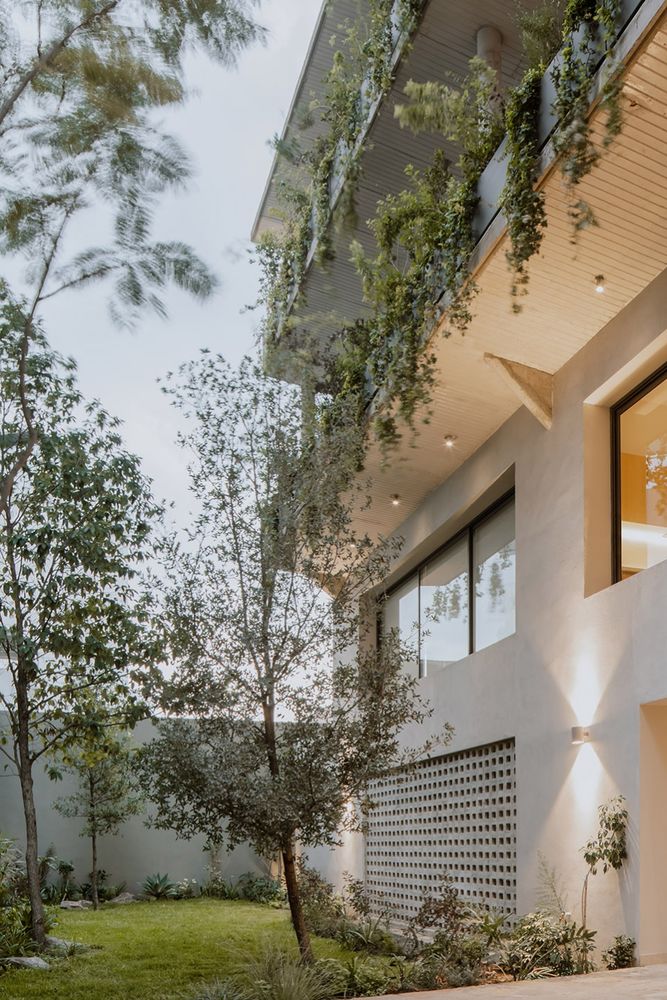
建筑的大多数住户已经减少了汽车的使用,转而选择走路、汽车或滑板出行。他们的消费习惯也产生了变化,比起大型商场,现在会更多地选择附近的商店。潜移默化地,建筑和它的使用者慢慢融入了其所在的环境,从某种方式上证明了克雷塔罗城市发展的另一种可能性。
Most of the users of the building have reduced their trips by car, and have chosen to move on foot, on skateboards and by bicycle. Their consumption habits have also changed: from large stores to local commerce. Little by little, the building and its users have been integrated into the context, as a minuscule testimony that another Querétaro is possible.
▼场地平面图,Site plan
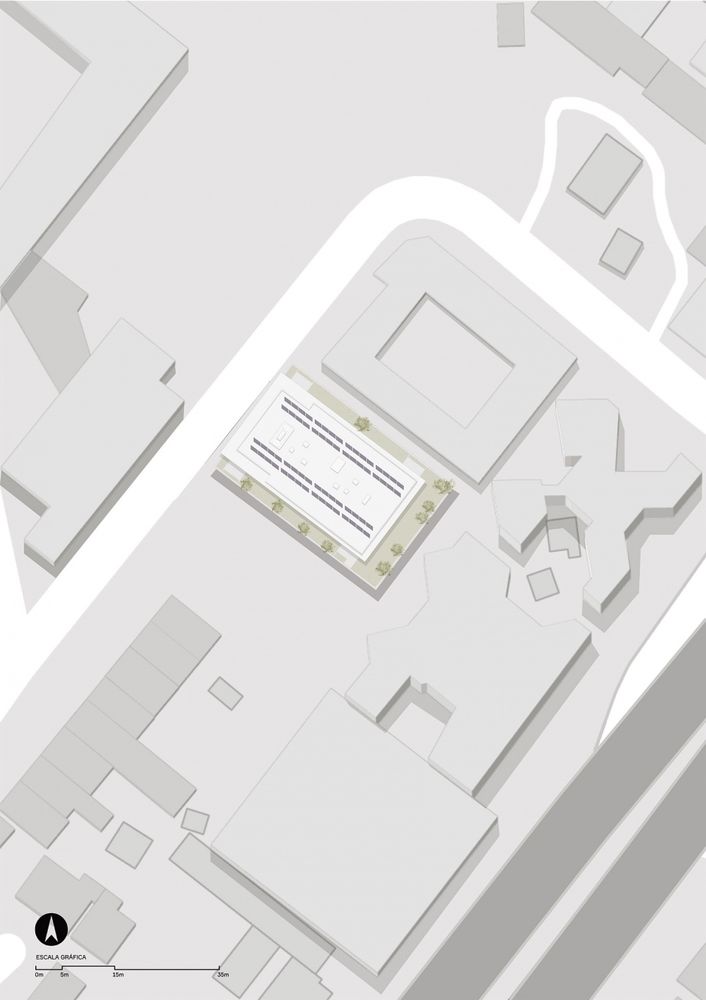
▼一层平面图,Plan level 1
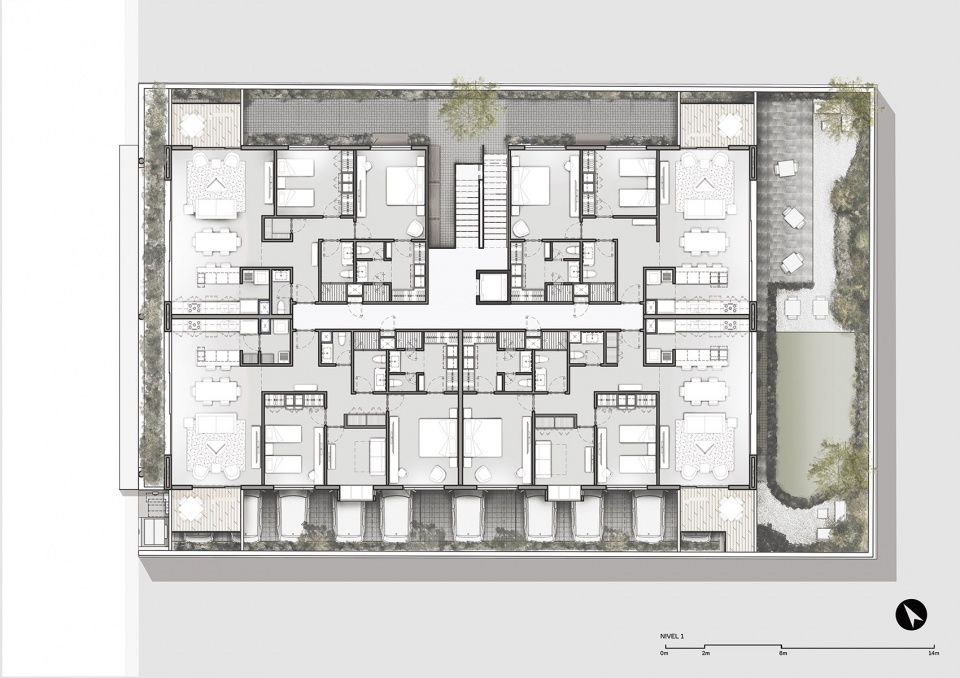
▼二层平面图,Plan level 2
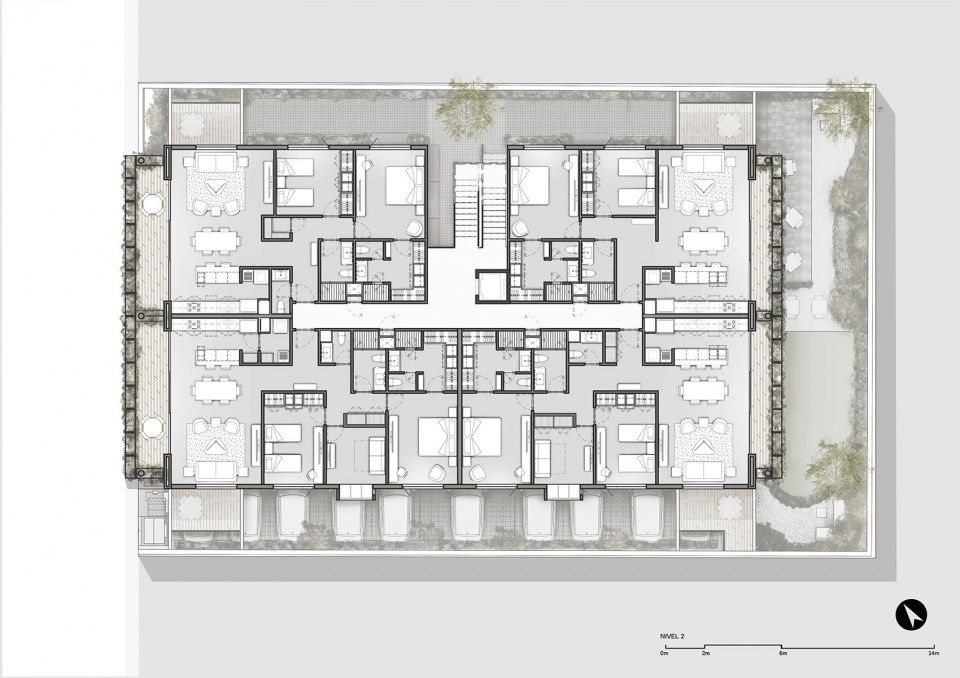
▼三层平面图,Plan level 3
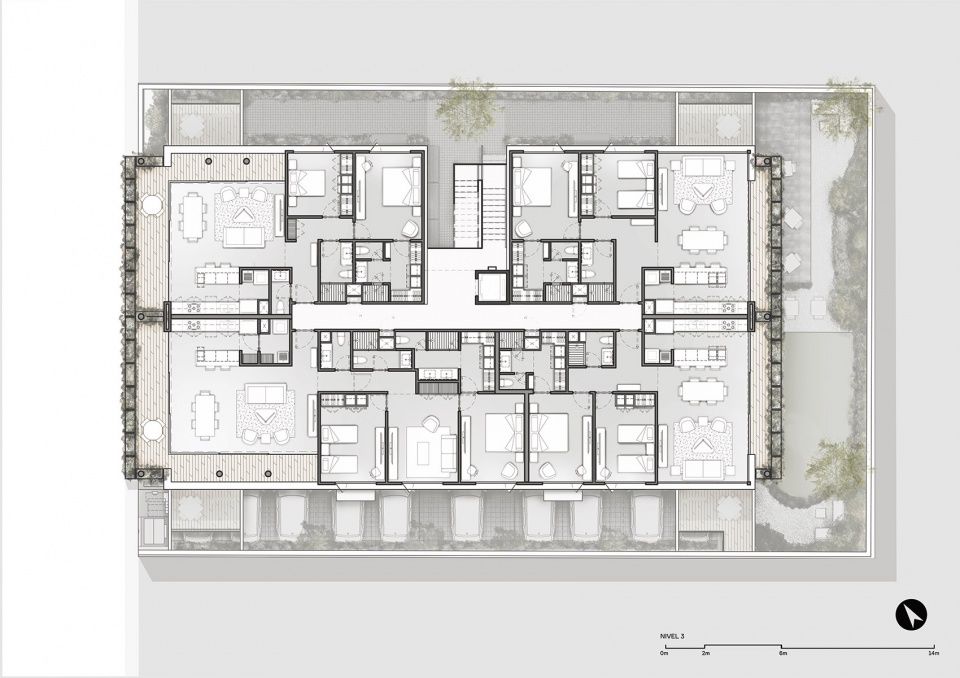
▼剖面图,Section
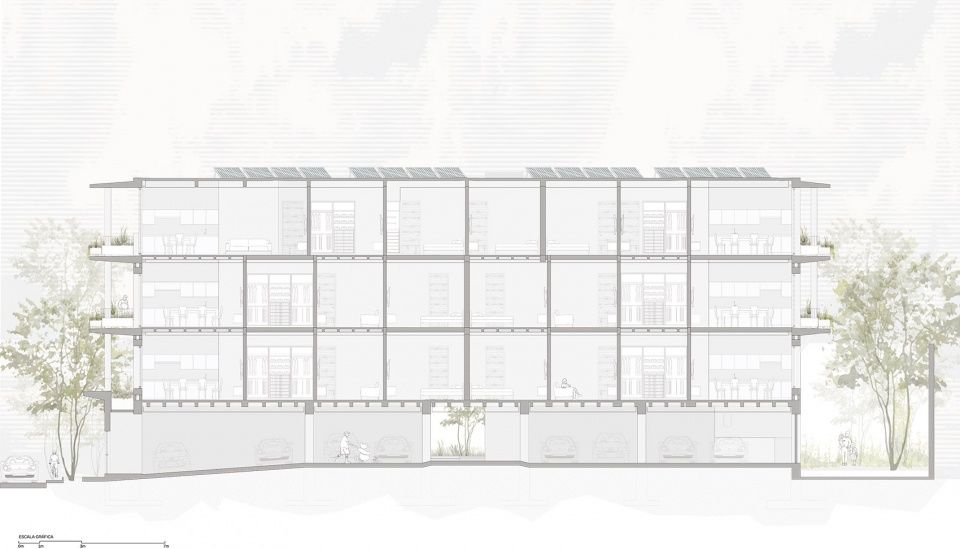
▼剖面细部,Detailed section
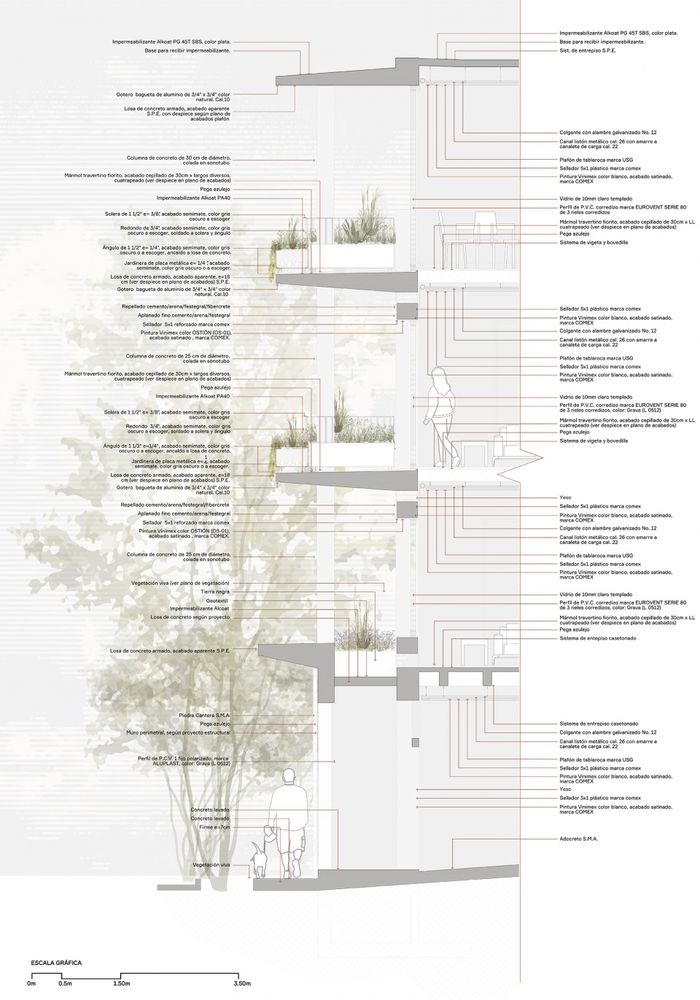
Hacienda Santa Bárbara 107 / Cuartopiso +Barragán Arquitectos
Departments / Santiago de Querétaro, Mexico
Architects: Cuartopiso +Barragán Arquitectos
Area: 978 m2
Year: 2023
Photography: Ariadna Polo, Lost Immigrants
Architects in charge: Juan Pablo González de Cossio, Luis Barragán Rivera
Landscaping: matorral
City: Santiago de Queretaro
Country: MEXICO
Communication: area colectiva


