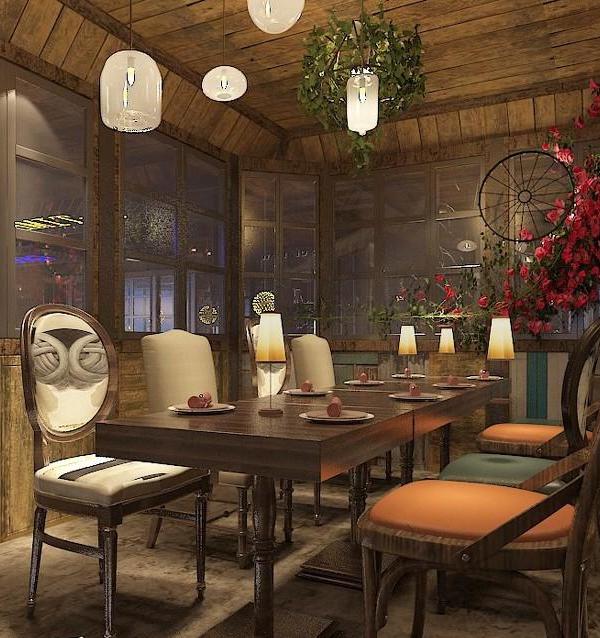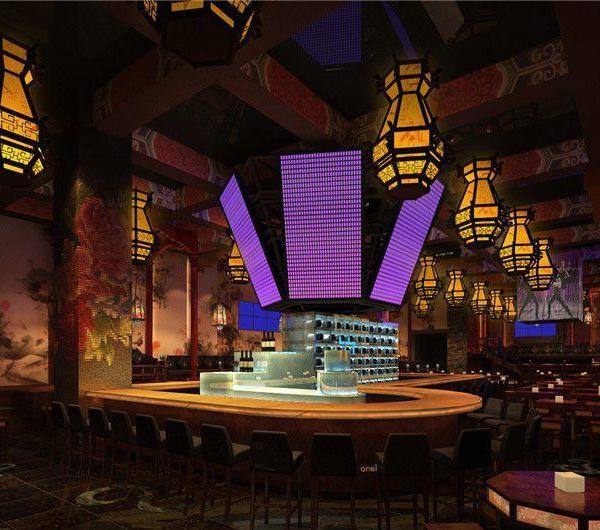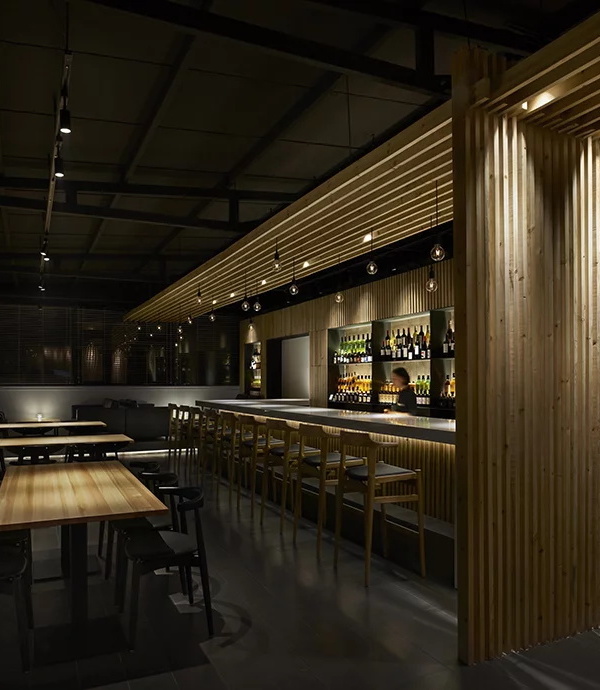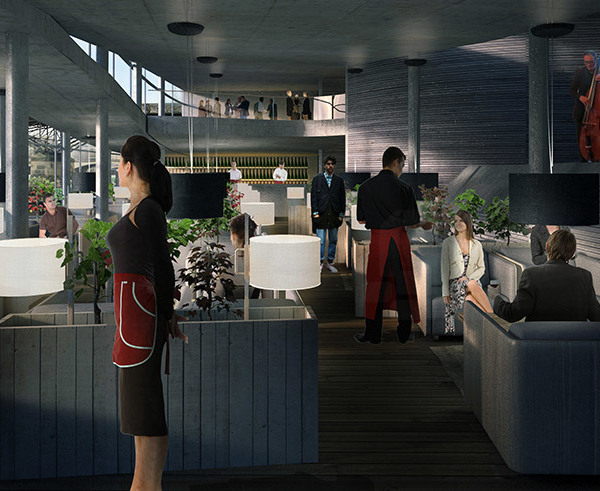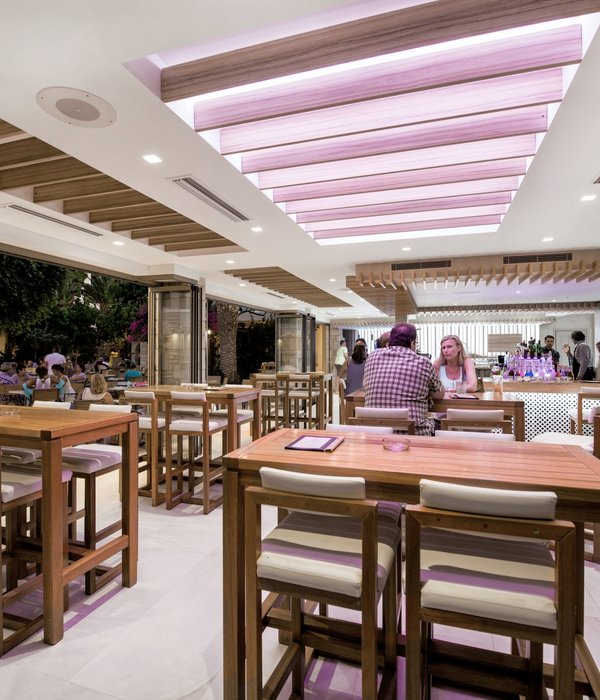发布时间:2016-06-26 14:24:00 {{ caseViews }} {{ caseCollects }}
设计亮点
充分利用空间,打造舒适的瑜伽环境。
原始平面
平面规划
主立面1
主立面2
现场制作家具
主立面3
入口1
入口2
剖立面
现场实景1
现场实景2
现场实景3
现场使用实景1
现场使用实景2
现场使用实景3
{{item.text_origin}}
没有更多了
相关推荐
{{searchData("YM7NGngA56R8ZX031q0VEeklL1qQ243D").value.views.toLocaleString()}}
{{searchData("YM7NGngA56R8ZX031q0VEeklL1qQ243D").value.collects.toLocaleString()}}
{{searchData("GOna7ER5P863zXK98dQwJpj9LrWNxkog").value.views.toLocaleString()}}
{{searchData("GOna7ER5P863zXK98dQwJpj9LrWNxkog").value.collects.toLocaleString()}}
{{searchData("eZ73rEMWN4xORwnDgrQXLnK0dl65GQy8").value.views.toLocaleString()}}
{{searchData("eZ73rEMWN4xORwnDgrQXLnK0dl65GQy8").value.collects.toLocaleString()}}
{{searchData("065j83mxROGezXvvJM8X2APQbl9DnKqZ").value.views.toLocaleString()}}
{{searchData("065j83mxROGezXvvJM8X2APQbl9DnKqZ").value.collects.toLocaleString()}}
{{searchData("pndN7EjgDm50GX8Z5oYw1xPr3eY428yZ").value.views.toLocaleString()}}
{{searchData("pndN7EjgDm50GX8Z5oYw1xPr3eY428yZ").value.collects.toLocaleString()}}
{{searchData("pndN7EjgDm50GX8Z5Aew1xPr3eY428yZ").value.views.toLocaleString()}}
{{searchData("pndN7EjgDm50GX8Z5Aew1xPr3eY428yZ").value.collects.toLocaleString()}}
{{searchData("zGL9jrDAOa37YBd9g1rwyPq1xg5pMNQo").value.views.toLocaleString()}}
{{searchData("zGL9jrDAOa37YBd9g1rwyPq1xg5pMNQo").value.collects.toLocaleString()}}
{{searchData("y1jP5G97pEL0ZXkGg6NXqNdkvDbrxgO8").value.views.toLocaleString()}}
{{searchData("y1jP5G97pEL0ZXkGg6NXqNdkvDbrxgO8").value.collects.toLocaleString()}}
{{searchData("eZ73rEMWN4xORwnDgz2XLnK0dl65GQy8").value.views.toLocaleString()}}
{{searchData("eZ73rEMWN4xORwnDgz2XLnK0dl65GQy8").value.collects.toLocaleString()}}
{{searchData("YM7NGngA56R8ZX031naVEeklL1qQ243D").value.views.toLocaleString()}}
{{searchData("YM7NGngA56R8ZX031naVEeklL1qQ243D").value.collects.toLocaleString()}}
{{searchData("YqR2jMxvKog7DXzONEnBZLN53Oepbymd").value.views.toLocaleString()}}
{{searchData("YqR2jMxvKog7DXzONEnBZLN53Oepbymd").value.collects.toLocaleString()}}
{{searchData("9yjWYna2xeGoQBMjYrowzvER4K71lqm6").value.views.toLocaleString()}}
{{searchData("9yjWYna2xeGoQBMjYrowzvER4K71lqm6").value.collects.toLocaleString()}}






