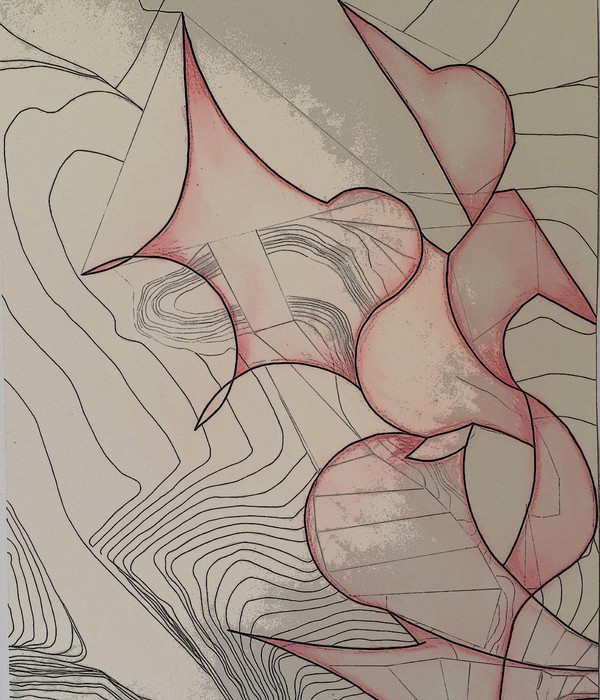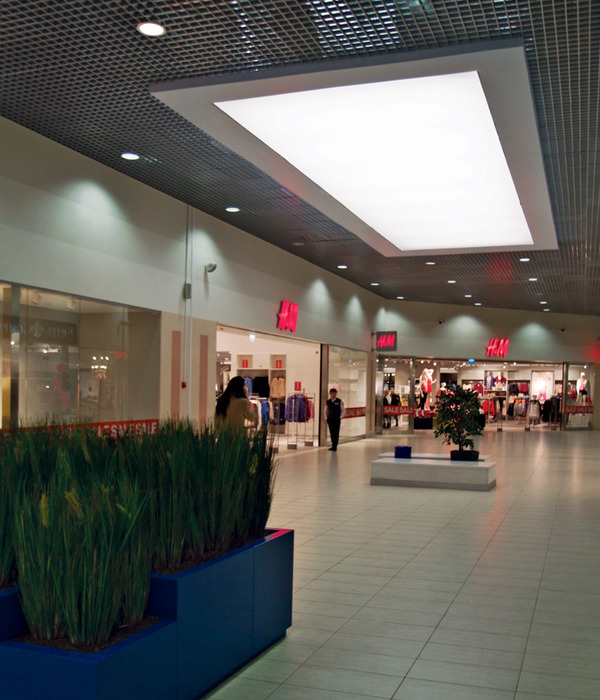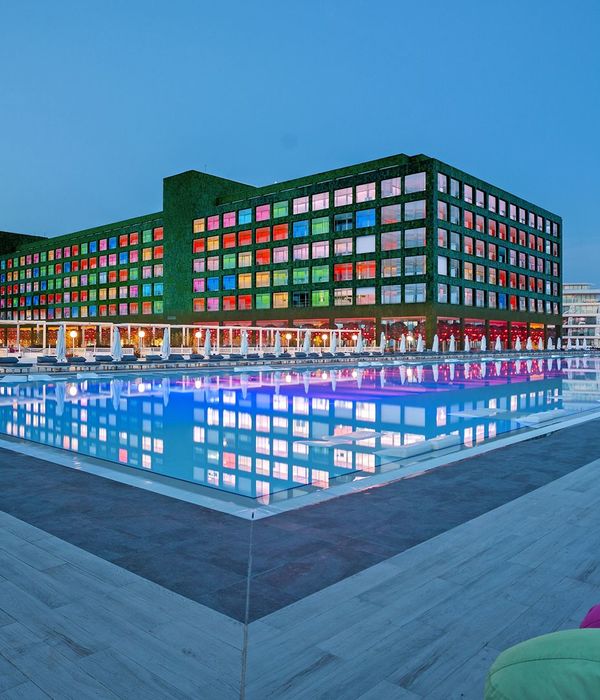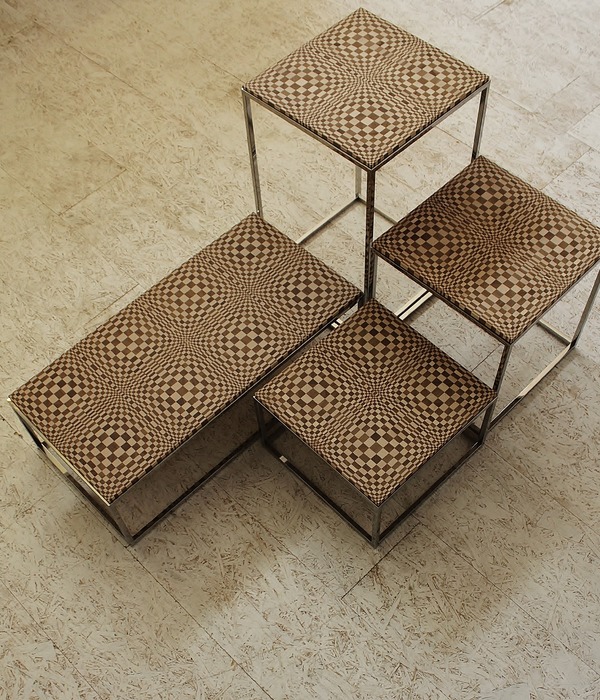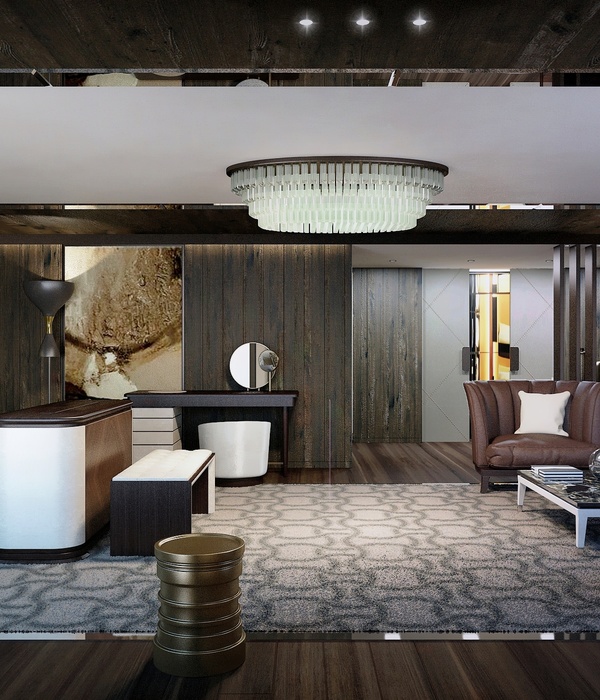- 项目名称:擦石匠
- 设计团队:氙建筑
- 设计内容:环境规划,建筑改造及新建,室内及自制家具器物
- 地址:北京市怀柔区擦石口村
- 摄影:白婷
基地位于擦石口村内一角,四周栗树成林,群山环绕,位置十分僻静。往北可徒步至长城,穿越摩崖石刻。擦石口长城横卧在东北方向的山峦之颠,从擦石匠即可远望。
The site is located on a secluded corner of Cashikou village, which is located within a mountainous area embraced by a forest of chestnut trees. Walking towards the north one could reach the Great Wall and cliff inscriptions. The Cashikou Great Wall lies on the peak of the north-eastern mountain, which you can see from Cashijiang.
▼基地,site
" 什么是空气?/What is air? 灵魂,不愿在身体内落户。/A soul unwilling to rest in body.
什么是神圣?/What is holiness? 一副面具,用以称颂被玷污的事物。/A mask to praise stained things.
什么是梦?/What is dream? 现实升起来,以便配得上幻想。/A reality which rises to match illusion.
什么是床?/What is bed? 夜晚,在夜晚的内部。/A night inside the night.
什么是记忆?/What is memory? 一所房子,只适合已逝的事物居住。/A house only for died objects to live. " ——Adonis
▼冬/2018/2/12/16:00,winter, 2018/2/12/16:00
▼雪/2018/3/17/12:00,snow/2018/3/17/12:00
▼夏/2017/6/1/12:00,summer/2017/6/1/12:00
基地是一户坐北朝南的农家院,以矮墙区隔成内院和外院,内院容纳日常生活,外院是菜地,有山泉水自然流经浇灌。
The site contains a farm house facing south, with low walls separating the inner and outer courtyard. The inner courtyard holds daily activities, while the outer courtyard has vegetable fields irrigated by mountain springs.
▼内院生活,inner courtyard
正房建于七十年代,五开间的一堂两室,长 15.5 米,脊高 4.5 米,比例疏阔,砖石砌、大小木作和瓦作都是当地最考究的建筑工法。
正房全貌,The principal house
原室内纸包墙顶,糊单层纸窗,配合火炕,便可过冬,光感柔和。80 公分挑檐,冬季阳光满炕,夏季阴凉宜居。
Originally, the interior walls and ceilings were all covered with paper. Papers were also plastered on windows. With the use of heated kang, it can well survive a severe winter. The 80 cm projecting cornice ensures sufficient sunlight in winter and a cool interior in summer.
Interior of the principal house
小尺度与大环境相处,折射五十年时光,我们期望与内与外产生一种内向的、内在的精细回应。能为坐落在山区中的庄尊老屋进行改造倍感荣幸。
As a small-scale building located within the large-scale environment with 50 years of history, we hope the building could have an intrinsic and sophisticated response to both its interior and exterior conditions. It is a great honor to renovate this supreme principal house in the mountains.
▼改造后的正房,the principal house after renovated
内院的其余建筑全部为新建。通过下沉,减小进深,一层压低檐口等方式,保证北方村院的开阔感,更不减正房的气场。
新建后的内院,东望,within the new inner courtyard, looking east
在二层的两栋建筑之间获得登高的视野。
On the upper platform on second level between two blocks, one can enjoy a higher viewpoint.
露台西望,on the upper platform, looking west
下沉餐厅,与老屋、西山相对,日影游移。
Looking out to the sinking courtyard, facing the old house and the east mountain, one could see the sun and its shadow shift overtime.
从门厅走下台阶,walking down some steps from the lobby
▼黄昏 19:00,19:00 at dusk
▼午后 14:00,14:00 in the afternoon
▼从书房回望
Looking back from the study
从餐厅穿透门厅望向外院,季替景易。
Looking out from the dining room to the courtyard through the lobby, the scene changes with season.
春/冬,Spring/Winter
书房与北侧村里道路的石头挡土墙留有一个夹缝,形成空间中心明确、且环境幽暗的空间角落。
There is a gap between the study and the stone retaining wall of the northern village road, which helps create a central and dim corner.
▼书房 The study
草地上新添钢板的位置是酒窖入口。
The new steel plate on the grassland indicates the entrance to the wine cellar
内院,inner courtyard
内院保留的水井龙头,水池盆,都是屋主很多年前亲手制作的,我们小心地增加了龙头与水池之间的疏水槽。
In the inner courtyard, the remaining well tap and the water sink were all made by the home owner many years ago. We carefully add a new water channel between them.
▼老物件,old objects
我们将原先的地窖改为酒窖,冬季不冻,夏季天然冰凉。
We turned the original underground vegetable storage into a wine cellar, which can remain non-frozen in winter and cool in summer.
地下酒窖,Underground well cellar
挂上自制的柿布帘,过滤清晨的阳光,冬日撒下一屋饱和的太阳色,叠合进老屋年迈丰富的表情里。
With the self-made orange curtain, in early mornings in winter, the sunlight would be filtered through the curtain and fills the room with orange light, which would also combine into the old house.
▼冬,日光倾泻
Winter, sunlight
▼冬,太阳色,Winter, the color of sun
▼中堂与艺术品,central room and an art piece
▼摆件,ornament
▼洞口,opening
利用正房与村里道路的间隙荒院,成了卫生间。
The obsolete courtyard between the main building and the village road becomes the new bathroom.
▼卫生间,bathroom
电动开启,渴望一场浴中暴雪。
With an electric sunroof, one could enjoy bathing in a blizzard.
▼起床,waking up
▼夕阳与风,sunset and wind
▼斜窗与卫生间,inclined window and the bathroom
▼天窗,skylight
▼早晨,morning
▼院中小独院,an isolated courtyard
半室外的空中平台在屋顶钢花池底部,阴翳通风,能清晰的听到屋外山泉清脆,村里非常安静。
透射光,transmitted light
一束光与风,light and wind
▼暗部与声音,dark and sound
▼自制物件与空间,hand-made objects in space
▼浴室,bathroom
外院将原有菜棚和菜地,改造成休憩平台和花园,东侧利用原有储藏室设工坊和接待茶室。
In the outer courtyard, the original vegetable sheds and fields are transformed into resting platform and gardens. On the east side, the original storage is changed into a workshop and a tea room.
外院:雨后花园,outer courtyard:garden after rain
外院平台之上,水槽被架高举起,指向一种仪式。
On the platform of the outer courtyard, the water sink is lifted as if suggesting a sort of ritual.
注水,filling water
我们追寻的空间魅力,是一种隐秘的主宰力量、一种朦胧的“深刻”交流。
The charm of space we are seeking is a kind of hidden dominating power and hazy “deep” communication.
歇工坊,外院东,tea-break workshop, east side of the outer courtyard
▼夜,院西,night, west side of the courtyard
▼总平面图,master-plan
▼首层平面图,1st floor plan
▼二层平面图,2nd floor plan
▼剖面,sections
项目名称:擦石匠设计团队:氙建筑项目主持建筑师:王岩石设计内容:环境规划、建筑改造及新建、室内及自制家具器物类型:住宅占地:800㎡建筑:430㎡,其中保留原有建筑 80㎡新建 350㎡地址:北京市怀柔区擦石口村施工:山根工作室时间:2016.5-2018.5 摄影:白婷 Project name:CashijiangProject by: xian ArchitectsPrincipal Architect: Wang YanshiContent: renovation and addition of original building, interior design, hand-made furniture and stuffSite Area: 800 sq.m.Floor Area: 430 sq.m. (renovation 80 sq.m., new construction 350 sq.m.)Location: Cashikou Village, Huairou District, Beijing, ChinaBuild by: Mountain Root StudioTime Period: 2016.5 – 2018.5Photographer: Bai Ting
{{item.text_origin}}


