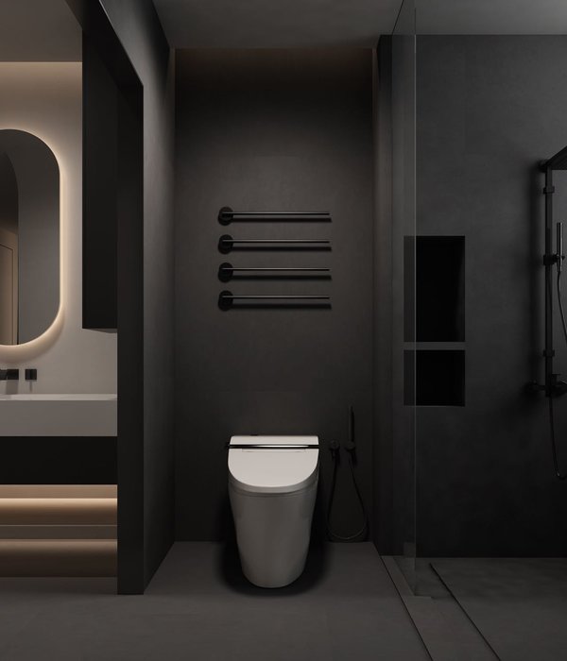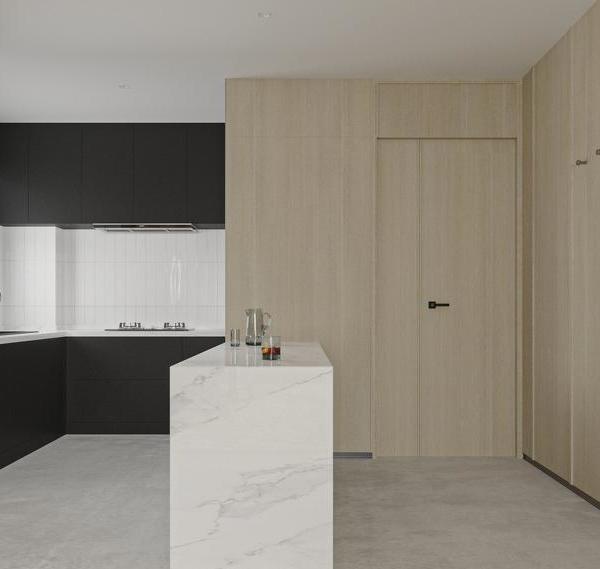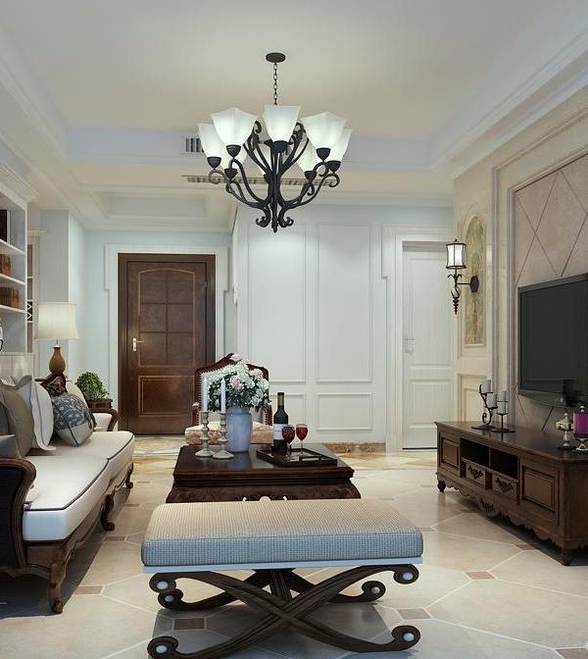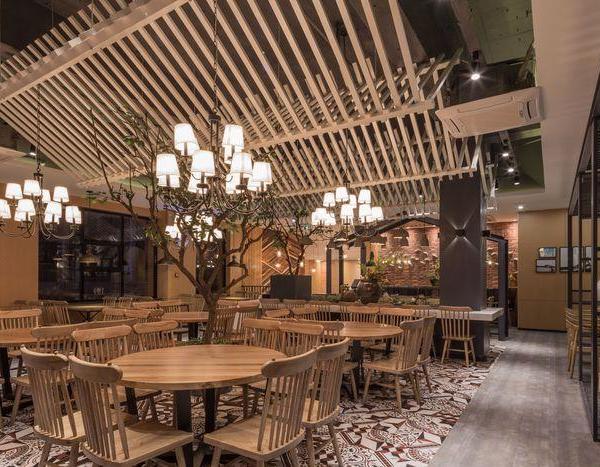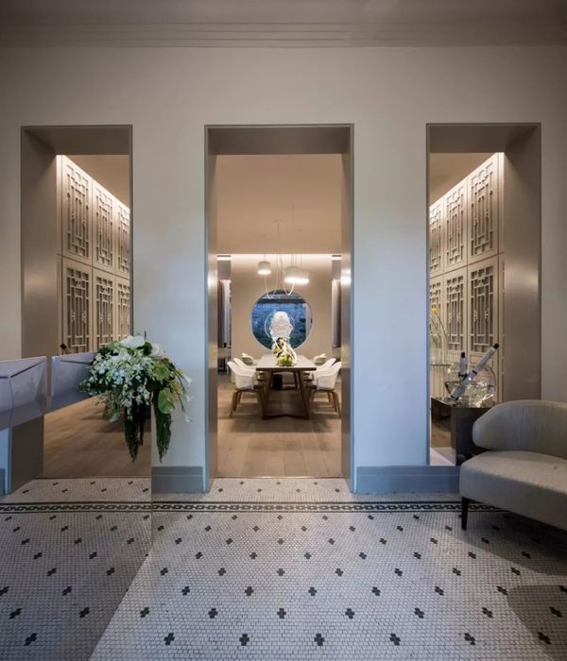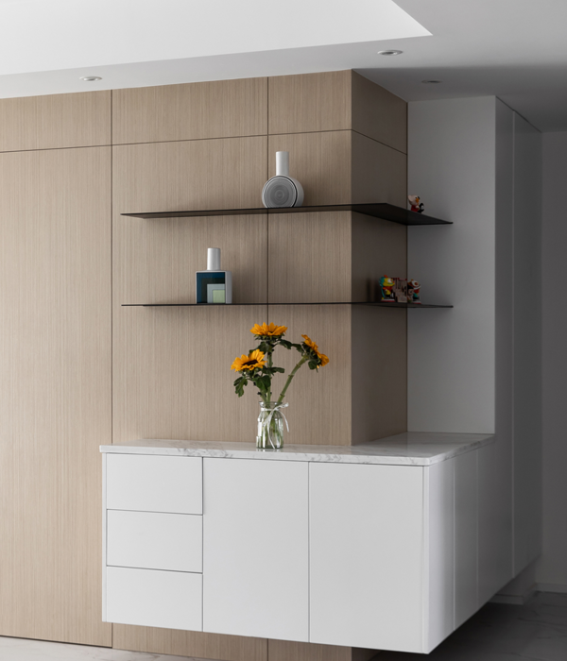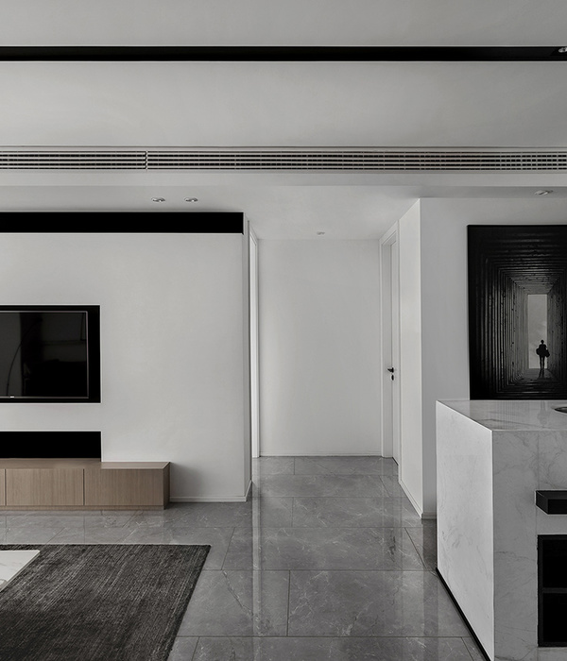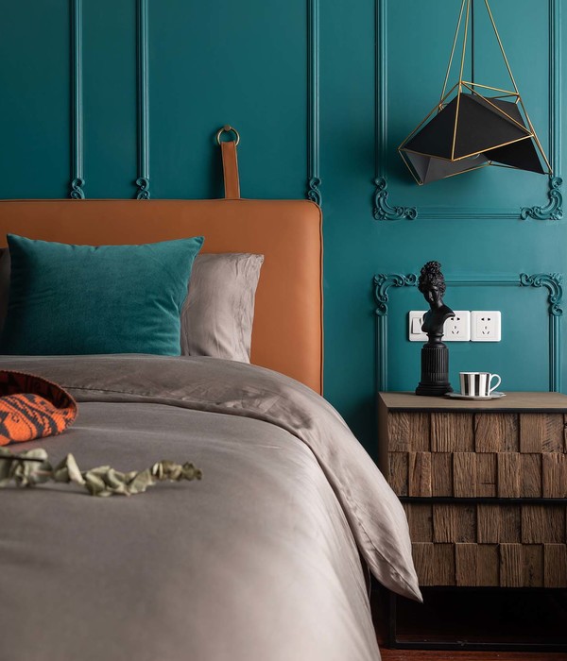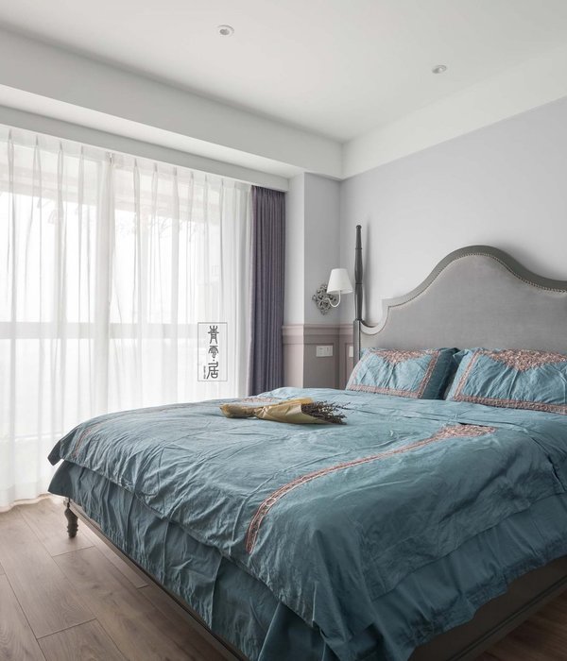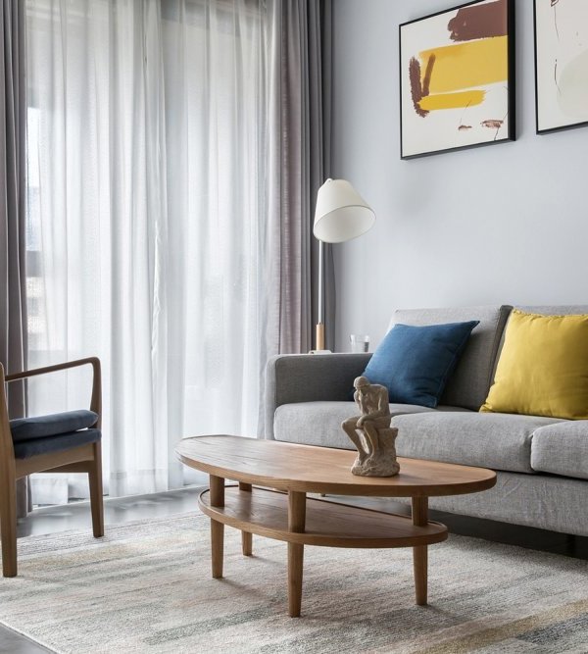Architectural studio TYPE has unveiled a distinct and characterful extension to an end-of- terrace, Victorian three-storey house in Herne Hill, south London. The airy and light-filled 45m2 rear and side extension replaces a draughty and cold conservatory in the south- facing garden. It carefully defines three distinct ground-floor spaces for cooking, dining and relaxing within a single room. Key to the project is an elemental use of self-finished materials that are inherently beautiful and practical.
The homeowners approached TYPE after seeing a north London project designed by the architects. The brief called for a warm, inviting interior area and a connecting space to the large garden; a practical space for daily life, as well as providing flexible and spacious dining and entertaining space for hosting large gatherings. As a family with young children, robust, durable and easily maintained materials were important.
The resulting new kitchen reconfiguration and extension consists of three components, with the individual quality of the materials providing the backdrop. The architects use the structure to clearly define multiple functions in one space, and deploy unfinished, functional materials that reflect their inherent characteristics and reveal the construction. Concrete, lime plaster, quarry tiles and timber – Douglas fir and ash – have been used to express the function of each element of the space.
The first component is the structure – an expressed concrete frame and column which supports the existing house, opening up the existing space to the extension and defining the three new living areas.
The second component of the project is an ash-lined box containing the services and creating a threshold between the old house and new space.
The third component of the extension is a permeable and playful Douglas fir rear façade which is the threshold to the garden. The façade itself has three distinct elements: a picture window framing a view of the garden; timber shutters for ventilation; and a large pivot door for access. The façade also incorporates a large internal and external window seat, next to integrated bookshelves and a fold-out bench for the children. Douglas fir was chosen for its durability and strength, especially for the shutters and pivot door.
A large opening rooflight brings light and air into the kitchen and rear living room of the existing house. The remaining area of flat roof has been planted for biodiversity and insulation. Rainwater is directed from the roof of the house and extension via the expressed rear guttering into a trough, for use in the garden.
Internally, Douglas fir was used for the joists below the rooflight and ceiling panelling, which define the envelope of the new extension. The kitchen joinery, internal wall panelling and furniture are made from ash, chosen for its lighter tone and more consistent grain. The floor is distinguished by a Staffordshire red quarry tile.
As a studio, TYPE is conscious of the environmental impact of buildings, and in all of its projects seeks to minimise the consumption of energy and resources and enhance ecology. At Herne Hill House the architects have used natural materials with lower embodied carbon wherever possible, such as the quarry tiles, lime plaster and timber façade. The high embodied carbon of concrete is made up for by its durability and longevity, demanding little maintenance.
{{item.text_origin}}


